Purple Living Design Ideas with Exposed Beam
Refine by:
Budget
Sort by:Popular Today
1 - 10 of 10 photos
Item 1 of 3
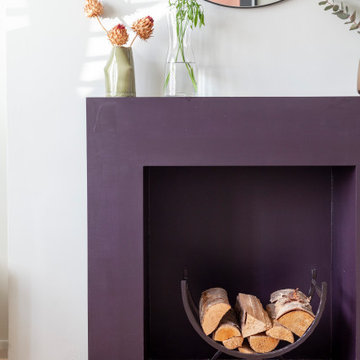
This is an example of a mid-sized scandinavian open concept living room in Cardiff with a library, white walls, light hardwood floors, a wood stove, a wood fireplace surround, white floor and exposed beam.

From architecture to finishing touches, this Napa Valley home exudes elegance, sophistication and rustic charm.
The living room exudes a cozy charm with the center ridge beam and fireplace mantle featuring rustic wood elements. Wood flooring further enhances the inviting ambience.
---
Project by Douglah Designs. Their Lafayette-based design-build studio serves San Francisco's East Bay areas, including Orinda, Moraga, Walnut Creek, Danville, Alamo Oaks, Diablo, Dublin, Pleasanton, Berkeley, Oakland, and Piedmont.
For more about Douglah Designs, see here: http://douglahdesigns.com/
To learn more about this project, see here: https://douglahdesigns.com/featured-portfolio/napa-valley-wine-country-home-design/
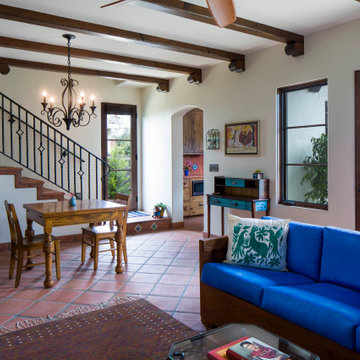
Inspiration for an open concept living room in Santa Barbara with white walls, terra-cotta floors, red floor and exposed beam.

The main family room for the farmhouse. Historically accurate colonial designed paneling and reclaimed wood beams are prominent in the space, along with wide oak planks floors and custom made historical windows with period glass add authenticity to the design.
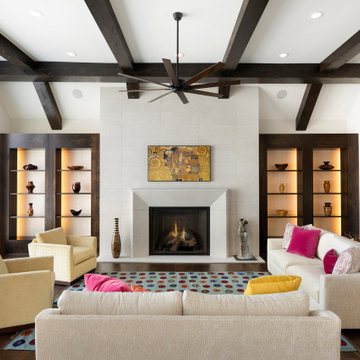
Inspiration for a large transitional open concept family room in Minneapolis with white walls, dark hardwood floors, a standard fireplace, a tile fireplace surround, brown floor, exposed beam and vaulted.
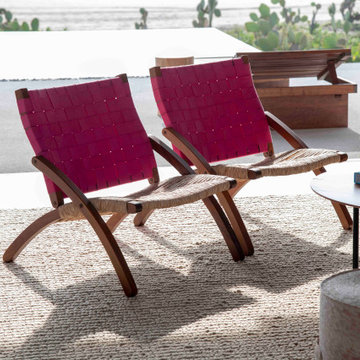
Sala | Casa Lyons - H
Large beach style open concept family room in Mexico City with beige walls, concrete floors, grey floor and exposed beam.
Large beach style open concept family room in Mexico City with beige walls, concrete floors, grey floor and exposed beam.
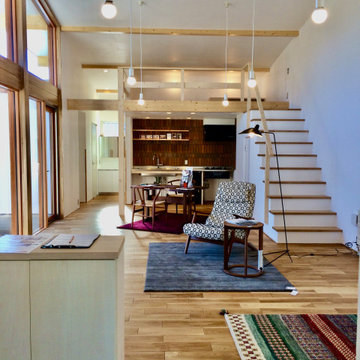
Mid-sized living room in Sapporo with white walls, medium hardwood floors, brown floor and exposed beam.
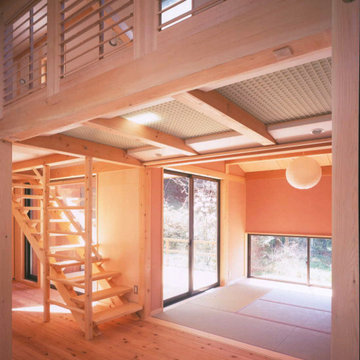
上部のルーバー建具は、中央のバーを上下するだけで開閉ができる。
ロフト床のFRPグレーチングを通してハイサイドライトからの光が1階に落ちる。
Inspiration for a mid-sized open concept living room in Other with pink walls, tatami floors, no fireplace, brown floor, exposed beam and wallpaper.
Inspiration for a mid-sized open concept living room in Other with pink walls, tatami floors, no fireplace, brown floor, exposed beam and wallpaper.
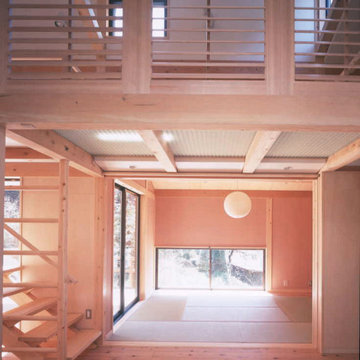
上部のルーバー建具は、中央のバーを上下するだけで開閉ができる。
ロフト床のFRPグレーチングを通してハイサイドライトからの光が1階に落ちる。
Design ideas for a mid-sized open concept living room in Other with pink walls, tatami floors, no fireplace, brown floor, exposed beam and wallpaper.
Design ideas for a mid-sized open concept living room in Other with pink walls, tatami floors, no fireplace, brown floor, exposed beam and wallpaper.
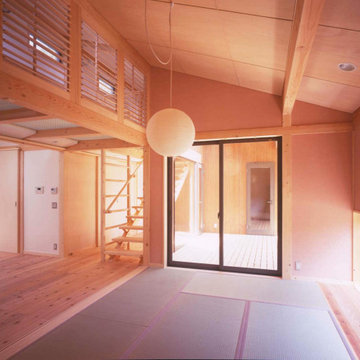
上部のルーバー建具は、中央のバーを上下するだけで開閉ができる。
ロフト床のFRPグレーチングを通してハイサイドライトからの光が1階に落ちる。
Inspiration for a mid-sized open concept living room in Other with pink walls, tatami floors, no fireplace, brown floor, exposed beam and wallpaper.
Inspiration for a mid-sized open concept living room in Other with pink walls, tatami floors, no fireplace, brown floor, exposed beam and wallpaper.
Purple Living Design Ideas with Exposed Beam
1



