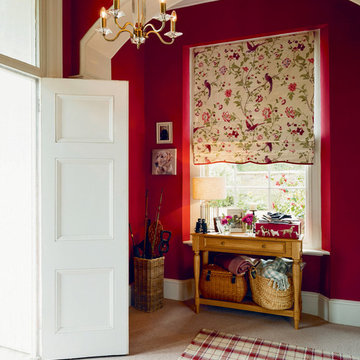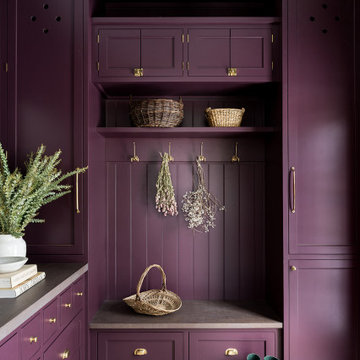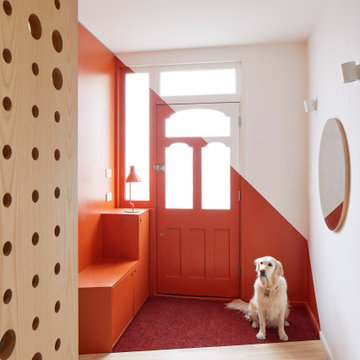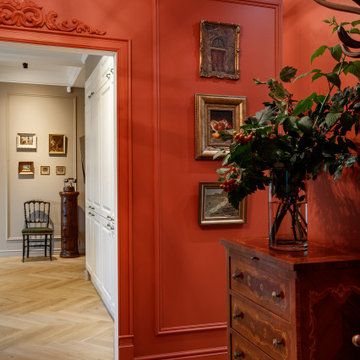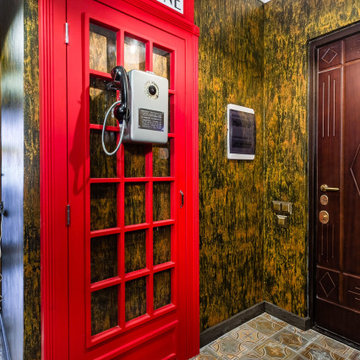Red, Purple Entryway Design Ideas
Refine by:
Budget
Sort by:Popular Today
1 - 20 of 4,954 photos
Item 1 of 3
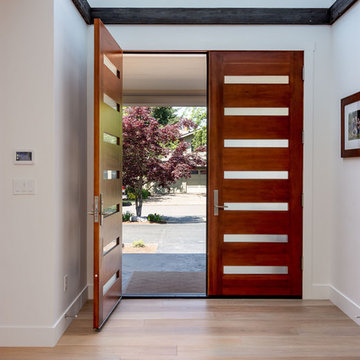
Here is an architecturally built house from the early 1970's which was brought into the new century during this complete home remodel by opening up the main living space with two small additions off the back of the house creating a seamless exterior wall, dropping the floor to one level throughout, exposing the post an beam supports, creating main level on-suite, den/office space, refurbishing the existing powder room, adding a butlers pantry, creating an over sized kitchen with 17' island, refurbishing the existing bedrooms and creating a new master bedroom floor plan with walk in closet, adding an upstairs bonus room off an existing porch, remodeling the existing guest bathroom, and creating an in-law suite out of the existing workshop and garden tool room.
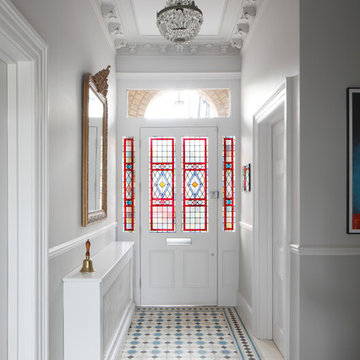
Photo of a large traditional entry hall in London with white walls, ceramic floors, a single front door, multi-coloured floor, a glass front door and coffered.
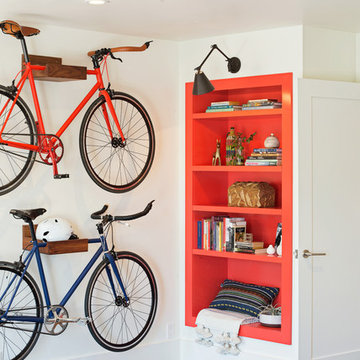
Stylish brewery owners with airline miles that match George Clooney’s decided to hire Regan Baker Design to transform their beloved Duboce Park second home into an organic modern oasis reflecting their modern aesthetic and sustainable, green conscience lifestyle. From hops to floors, we worked extensively with our design savvy clients to provide a new footprint for their kitchen, dining and living room area, redesigned three bathrooms, reconfigured and designed the master suite, and replaced an existing spiral staircase with a new modern, steel staircase. We collaborated with an architect to expedite the permit process, as well as hired a structural engineer to help with the new loads from removing the stairs and load bearing walls in the kitchen and Master bedroom. We also used LED light fixtures, FSC certified cabinetry and low VOC paint finishes.
Regan Baker Design was responsible for the overall schematics, design development, construction documentation, construction administration, as well as the selection and procurement of all fixtures, cabinets, equipment, furniture,and accessories.
Key Contributors: Green Home Construction; Photography: Sarah Hebenstreit / Modern Kids Co.
In this photo:
We added a pop of color on the built-in bookshelf, and used CB2 space saving wall-racks for bikes as decor.
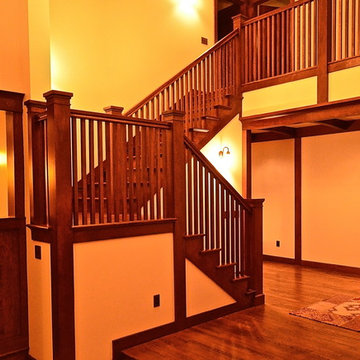
Design ideas for a large arts and crafts foyer in Other with beige walls and medium hardwood floors.
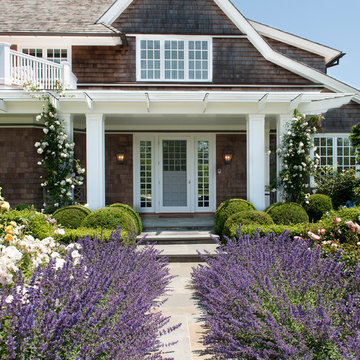
Upstate Door makes hand-crafted custom, semi-custom and standard interior and exterior doors from a full array of wood species and MDF materials.
Custom white painted single 20 lite over 12 panel door with 22 lite sidelites
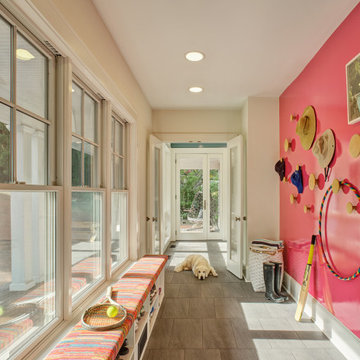
A long mudroom, with glass doors at either end, connects the new formal entry hall and the informal back hall to the kitchen.
Inspiration for a large contemporary front door in New York with white walls, porcelain floors, a blue front door and grey floor.
Inspiration for a large contemporary front door in New York with white walls, porcelain floors, a blue front door and grey floor.
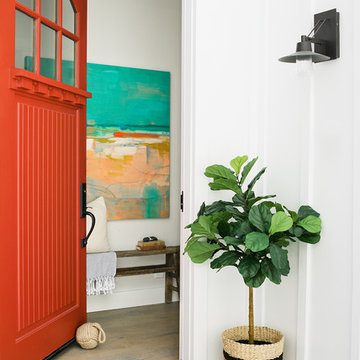
Inspiration for a beach style front door in Los Angeles with white walls, medium hardwood floors, a single front door, a red front door and brown floor.
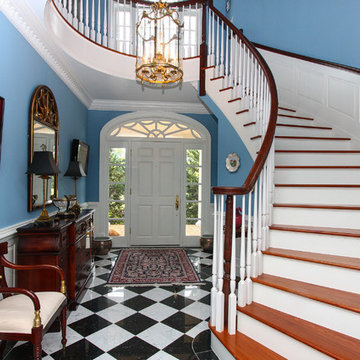
Carolyn Culp
Design ideas for a traditional foyer in Baltimore with blue walls, a single front door and a white front door.
Design ideas for a traditional foyer in Baltimore with blue walls, a single front door and a white front door.
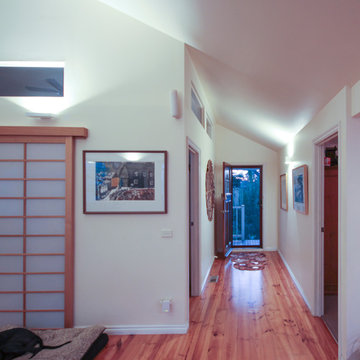
We used a single bi-directional high quality LED wall light to create a gently lit entrance to the home. A single, well placed light transformed a once dreary entrance to this bold home. The whole room feels bigger, brighter and more welcoming.
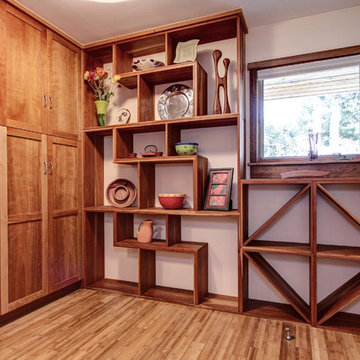
Andy Gould
Photo of a large contemporary front door in Raleigh with white walls, medium hardwood floors, a double front door, a medium wood front door and brown floor.
Photo of a large contemporary front door in Raleigh with white walls, medium hardwood floors, a double front door, a medium wood front door and brown floor.
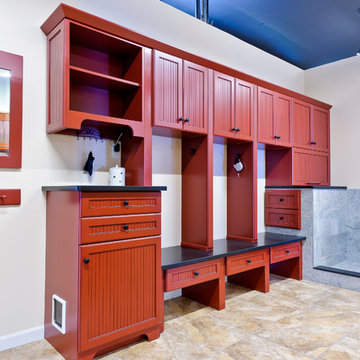
Large traditional mudroom in Burlington with white walls and travertine floors.
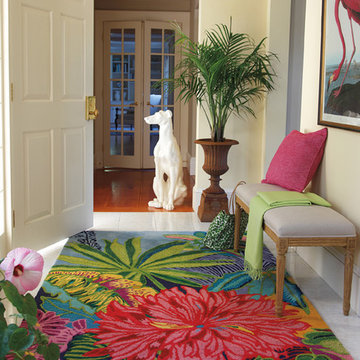
A beautiful entryway inspired by the lush, tropical flowers and foliage of Floridian islands. This entry features our Captiva rug - an overscale floral, colored in happy hues.
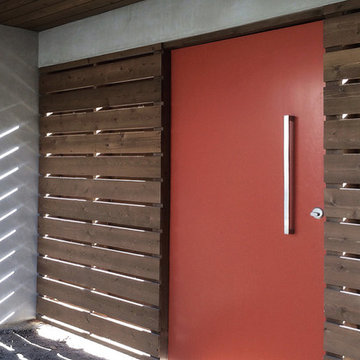
A custom lacquered orange pivot gate at the double-sided cedar wood slats courtyard enclosure provides both privacy and creates movement and pattern at the entry court.
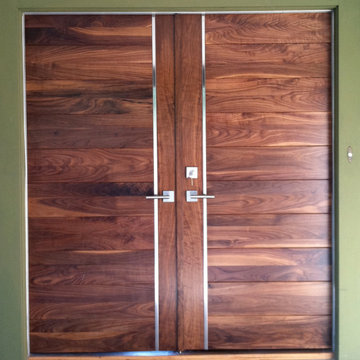
Walnut V Grooved Panels with Stainless Strip
Large contemporary front door in Salt Lake City with green walls, light hardwood floors, a double front door and a medium wood front door.
Large contemporary front door in Salt Lake City with green walls, light hardwood floors, a double front door and a medium wood front door.
Red, Purple Entryway Design Ideas
1
