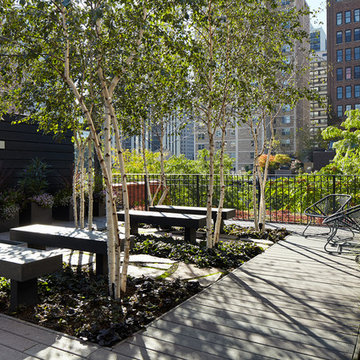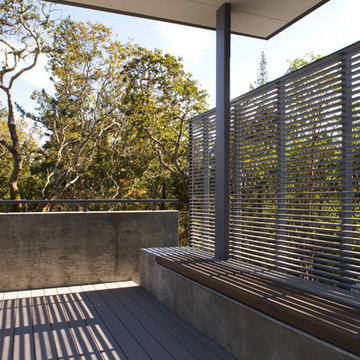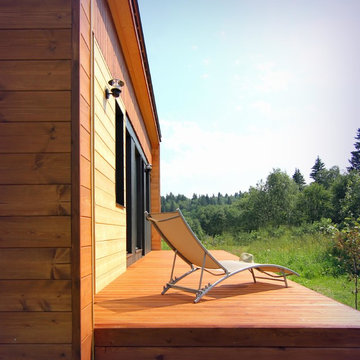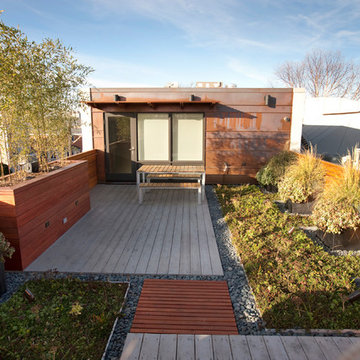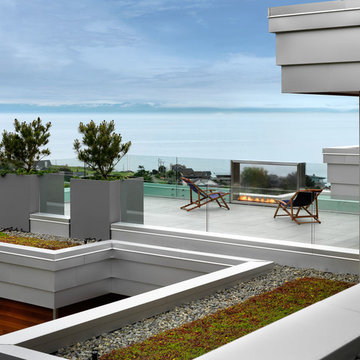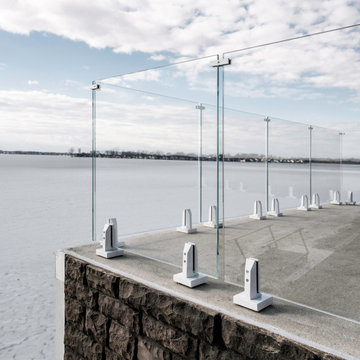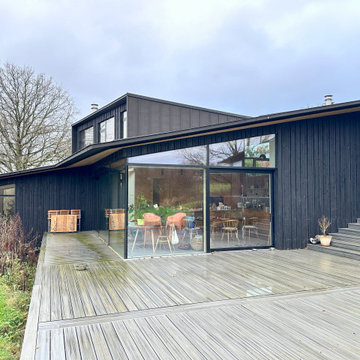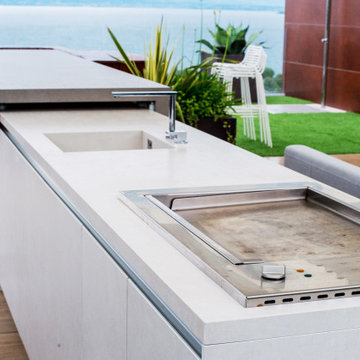Purple, White Deck Design Ideas
Refine by:
Budget
Sort by:Popular Today
221 - 240 of 8,318 photos
Item 1 of 3
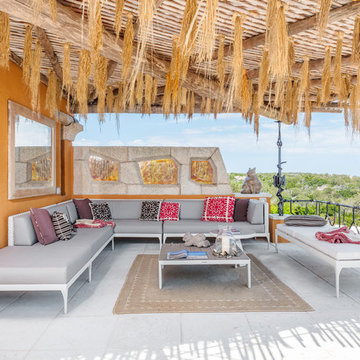
Design ideas for a mediterranean rooftop and rooftop deck in Other with a pergola.
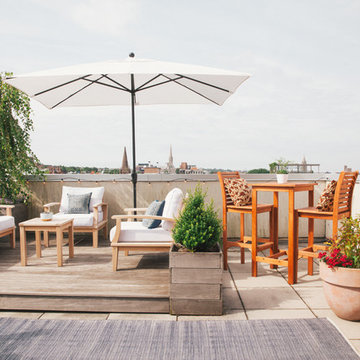
design by @alireevedesign
photos by @christiantorresphoto & @whatevrdude
project for @homepolish
This is an example of a transitional rooftop and rooftop deck in New York.
This is an example of a transitional rooftop and rooftop deck in New York.
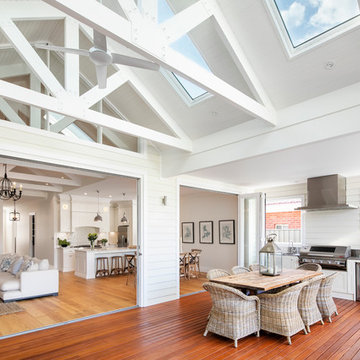
They were competitors on the first ever series of The Block and winners of The Block All Stars, now Phil and Amity have completed their own home. Designed by Amity and Peter East and decorated by Amity herself, this family home was built by Scott Salisbury Homes and reflects the couple's love of Hamptons, Queenslander and Edwardian style weatherboard houses.
Located in Tranmere, South Australia, this home is clad with Scyon Linea (painted in Wattyl Wicker White) which creates a heritage aesthetic without the high maintenance of timber weatherboards. The wrap around verandah further speaks to a classic Australian look. Complete with French doors that create an opening between the front rooms and the verandah, Phil and Amity’s new home is a modern interpretation of the Hampton’s style with a quintessential Australian twist.
Photographer: Aaron Citti
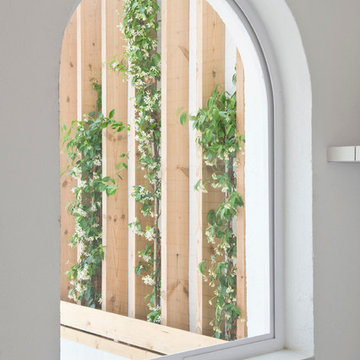
Roberto Ruiz - www.robertoruiz.eu
Scandinavian deck in Barcelona.
Scandinavian deck in Barcelona.
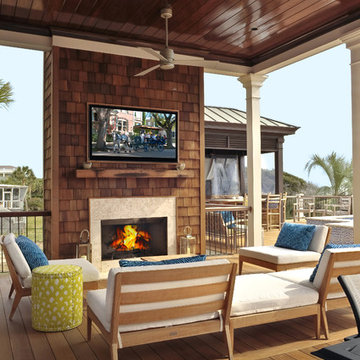
Photography by William Quarles
Beach style deck in Charleston with a fire feature.
Beach style deck in Charleston with a fire feature.
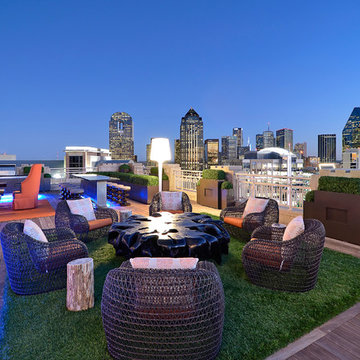
Harold Leidner Landscape Architects
Design ideas for a contemporary rooftop and rooftop deck in Dallas with no cover.
Design ideas for a contemporary rooftop and rooftop deck in Dallas with no cover.
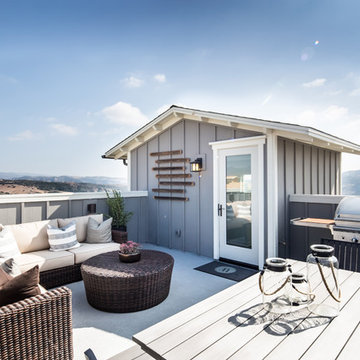
Plan 2 at Canopy at Esencia in Rancho Mission Viejo, CA. New Single Family Homes in Orange County.
This is an example of a transitional rooftop and rooftop deck in Orange County with no cover.
This is an example of a transitional rooftop and rooftop deck in Orange County with no cover.
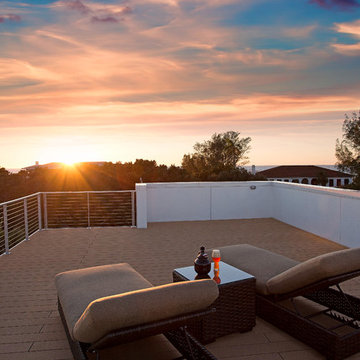
This home is constructed in the world famous neighborhood of Lido Shores in Sarasota, Fl. The home features a flipped layout with a front court pool and a rear loading garage. The floor plan is flipped as well with the main living area on the second floor. This home has a HERS index of 16 and is registered LEED Platinum with the USGBC.
Ryan Gamma Photography
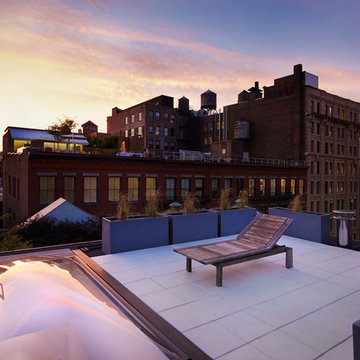
Mid-sized modern rooftop and rooftop deck in New York with a container garden and no cover.
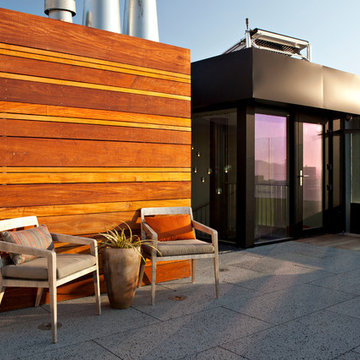
This 1925 Jackson street penthouse boasts 2,600 square feet with an additional 1,000 square foot roof deck. Having only been remodeled a few times the space suffered from an outdated, wall heavy floor plan. Updating the flow was critical to the success of this project. An enclosed kitchen was opened up to become the hub for gathering and entertaining while an antiquated closet was relocated for a sumptuous master bath. The necessity for roof access to the additional outdoor living space allowed for the introduction of a spiral staircase. The sculptural stairs provide a source for natural light and yet another focal point.

Photo of a large traditional backyard deck in Richmond with with fireplace, no cover and metal railing.
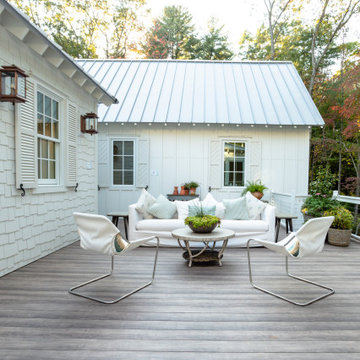
Zuri Premium Decking in Weathered Gray
This is an example of a country backyard and ground level deck in Other.
This is an example of a country backyard and ground level deck in Other.
Purple, White Deck Design Ideas
12
