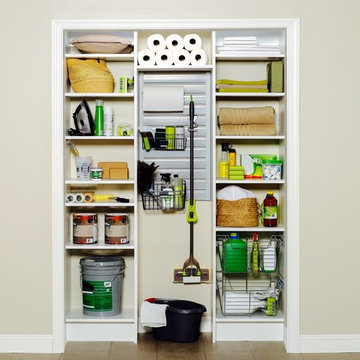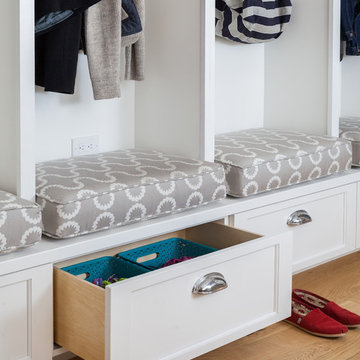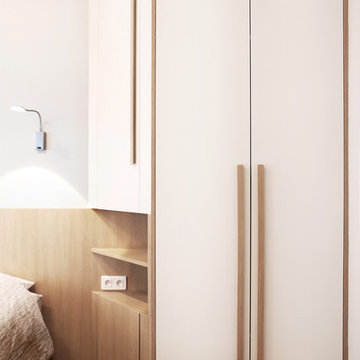Purple, White Storage and Wardrobe Design Ideas
Refine by:
Budget
Sort by:Popular Today
61 - 80 of 31,062 photos
Item 1 of 3
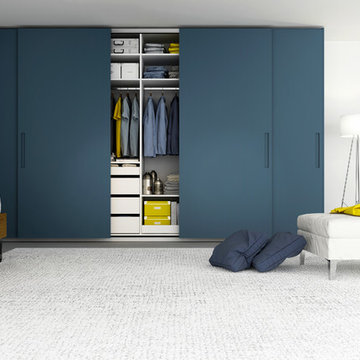
Photo of a large modern gender-neutral built-in wardrobe in Charlotte with flat-panel cabinets and medium wood cabinets.
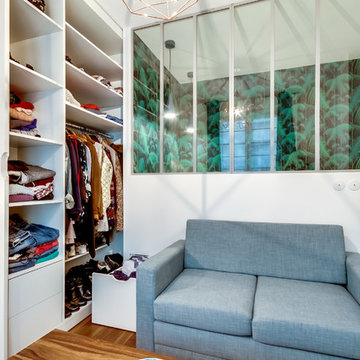
Le projet : Aux Batignolles, un studio parisien de 25m2 laissé dans son jus avec une minuscule cuisine biscornue dans l’entrée et une salle de bains avec WC, vieillotte en plein milieu de l’appartement.
La jeune propriétaire souhaite revoir intégralement les espaces pour obtenir un studio très fonctionnel et clair.
Notre solution : Nous allons faire table rase du passé et supprimer tous les murs. Grâce à une surélévation partielle du plancher pour les conduits sanitaires, nous allons repenser intégralement l’espace tout en tenant compte de différentes contraintes techniques.
Une chambre en alcôve surélevée avec des rangements tiroirs dissimulés en dessous, dont un avec une marche escamotable, est créée dans l’espace séjour. Un dressing coulissant à la verticale complète les rangements et une verrière laissera passer la lumière. La salle de bains est équipée d’une grande douche à l’italienne et d’un plan vasque sur-mesure avec lave-linge encastré. Les WC sont indépendants. La cuisine est ouverte sur le séjour et est équipée de tout l’électroménager nécessaire avec un îlot repas très convivial. Un meuble d’angle menuisé permet de ranger livres et vaisselle.
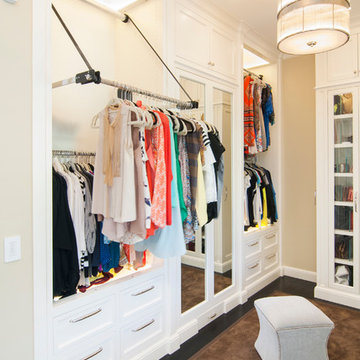
Master Closet:
• Material - Painted Maple
• Finish - Custom
• Door Style - Custom
Photo of a traditional gender-neutral storage and wardrobe in San Francisco with open cabinets, white cabinets, dark hardwood floors and brown floor.
Photo of a traditional gender-neutral storage and wardrobe in San Francisco with open cabinets, white cabinets, dark hardwood floors and brown floor.
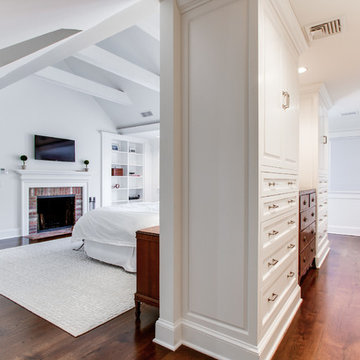
Photos by Kirt Washington
Traditional gender-neutral dressing room in New York with white cabinets, dark hardwood floors, brown floor and recessed-panel cabinets.
Traditional gender-neutral dressing room in New York with white cabinets, dark hardwood floors, brown floor and recessed-panel cabinets.
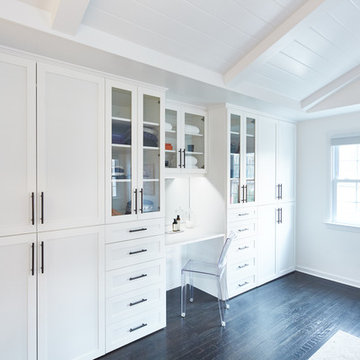
Mid-sized contemporary gender-neutral built-in wardrobe in New York with shaker cabinets, white cabinets and dark hardwood floors.
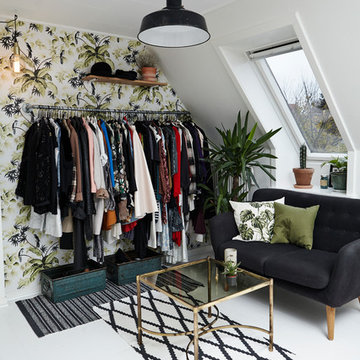
Inspiration for a small contemporary women's dressing room in Wiltshire with open cabinets, painted wood floors and white floor.
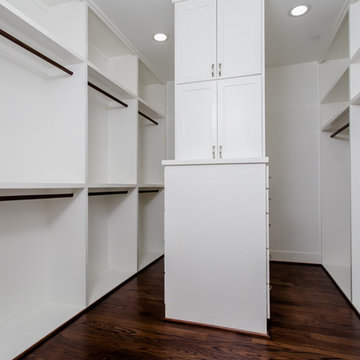
Photo of a large mediterranean gender-neutral walk-in wardrobe in Houston with white cabinets, dark hardwood floors, shaker cabinets and brown floor.
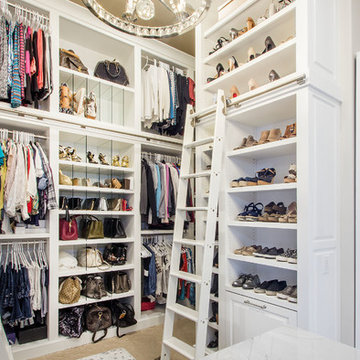
Inspiration for a mid-sized traditional walk-in wardrobe in Salt Lake City with recessed-panel cabinets, white cabinets, carpet and brown floor.
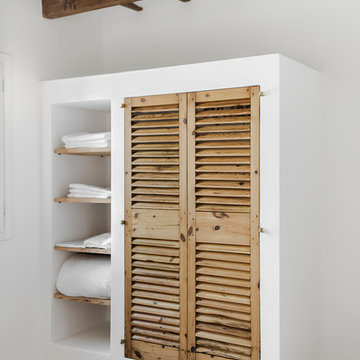
Inspiration for a small mediterranean gender-neutral built-in wardrobe in Barcelona with light wood cabinets, concrete floors and louvered cabinets.
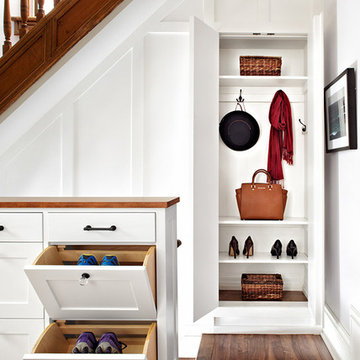
Design ideas for a transitional gender-neutral built-in wardrobe in Toronto with shaker cabinets, white cabinets and medium hardwood floors.
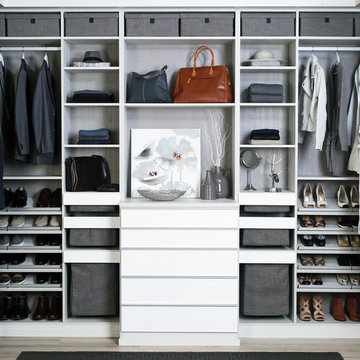
Beautiful His/her walk-in closet, with custom grey storage baskets. Slanted shoe carousels, white high gloss fronts on drawers that fully extend-soft close.
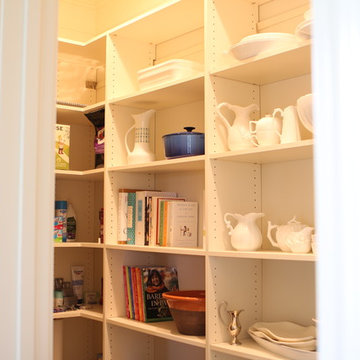
This organize pantry closet has plenty of storage space for all those kitchen gadgets.
This is an example of a mid-sized contemporary gender-neutral walk-in wardrobe in Minneapolis with white cabinets and medium hardwood floors.
This is an example of a mid-sized contemporary gender-neutral walk-in wardrobe in Minneapolis with white cabinets and medium hardwood floors.
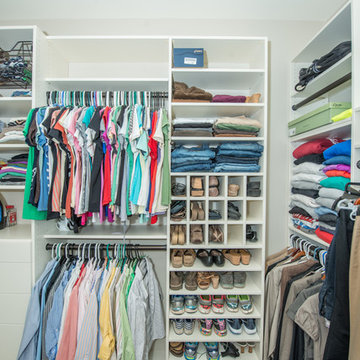
Wilhelm Photography
Large traditional gender-neutral walk-in wardrobe in Other with open cabinets, white cabinets, carpet and grey floor.
Large traditional gender-neutral walk-in wardrobe in Other with open cabinets, white cabinets, carpet and grey floor.
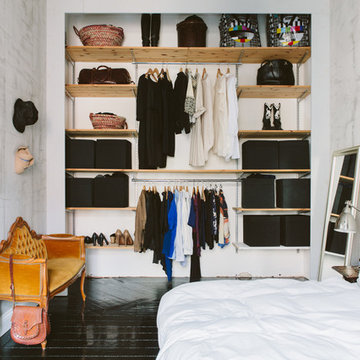
Nadja Endler © Houzz 2016
Photo of a mid-sized scandinavian gender-neutral built-in wardrobe in Stockholm with open cabinets, painted wood floors, light wood cabinets and black floor.
Photo of a mid-sized scandinavian gender-neutral built-in wardrobe in Stockholm with open cabinets, painted wood floors, light wood cabinets and black floor.
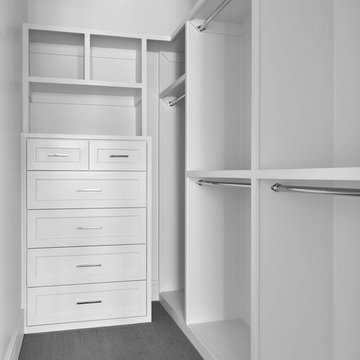
Situated on one of the most prestigious streets in the distinguished neighborhood of Highland Park, 3517 Beverly is a transitional residence built by Robert Elliott Custom Homes. Designed by notable architect David Stocker of Stocker Hoesterey Montenegro, the 3-story, 5-bedroom and 6-bathroom residence is characterized by ample living space and signature high-end finishes. An expansive driveway on the oversized lot leads to an entrance with a courtyard fountain and glass pane front doors. The first floor features two living areas — each with its own fireplace and exposed wood beams — with one adjacent to a bar area. The kitchen is a convenient and elegant entertaining space with large marble countertops, a waterfall island and dual sinks. Beautifully tiled bathrooms are found throughout the home and have soaking tubs and walk-in showers. On the second floor, light filters through oversized windows into the bedrooms and bathrooms, and on the third floor, there is additional space for a sizable game room. There is an extensive outdoor living area, accessed via sliding glass doors from the living room, that opens to a patio with cedar ceilings and a fireplace.
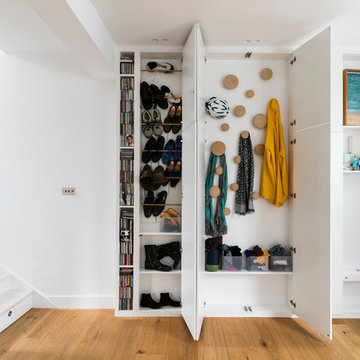
Nathalie Priem
Photo of a contemporary gender-neutral built-in wardrobe in London with white cabinets and medium hardwood floors.
Photo of a contemporary gender-neutral built-in wardrobe in London with white cabinets and medium hardwood floors.
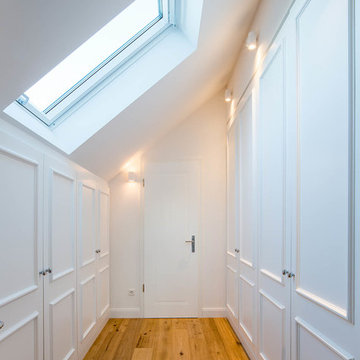
Foto: Julia Vogel, Köln
Photo of a mid-sized traditional gender-neutral walk-in wardrobe in Dusseldorf with beaded inset cabinets, white cabinets, medium hardwood floors and brown floor.
Photo of a mid-sized traditional gender-neutral walk-in wardrobe in Dusseldorf with beaded inset cabinets, white cabinets, medium hardwood floors and brown floor.
Purple, White Storage and Wardrobe Design Ideas
4
