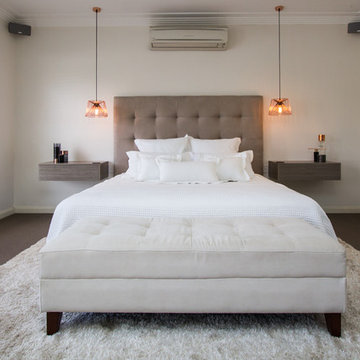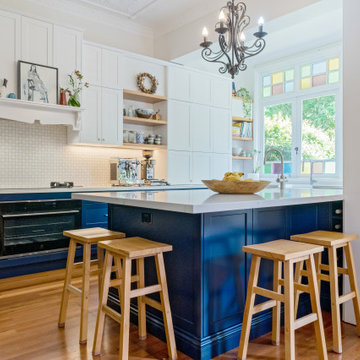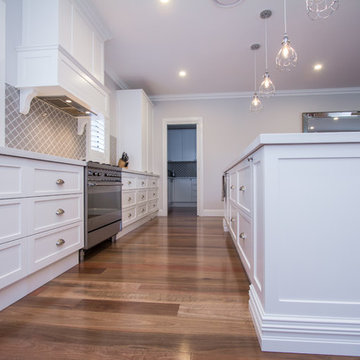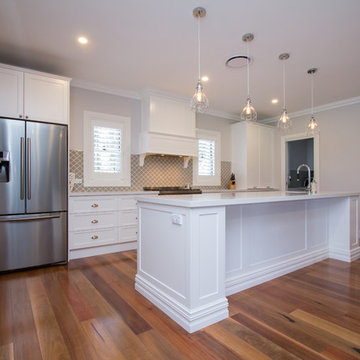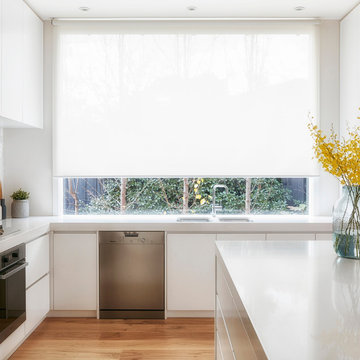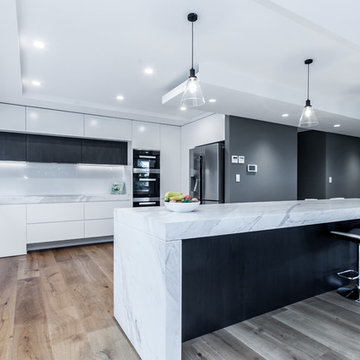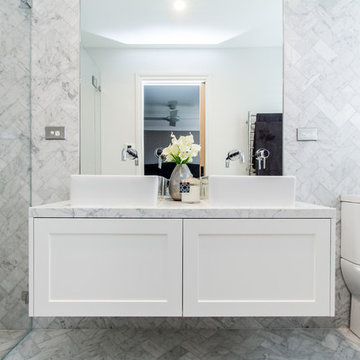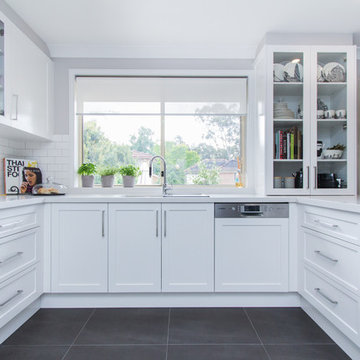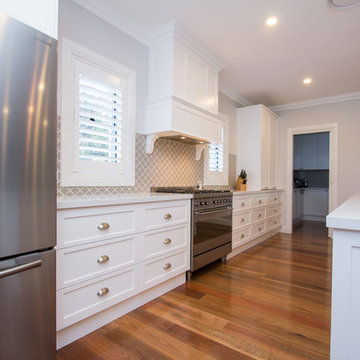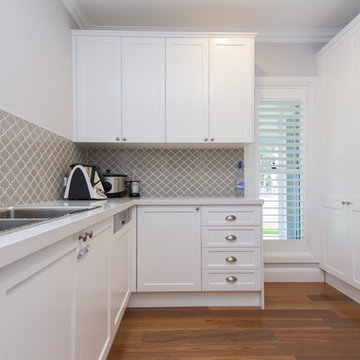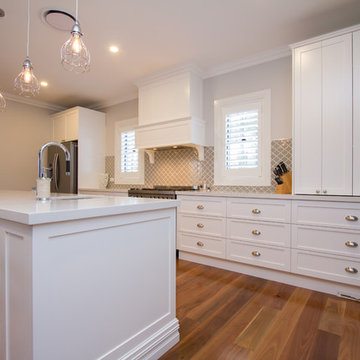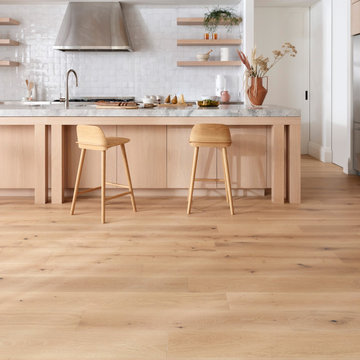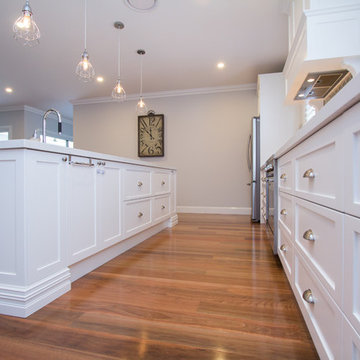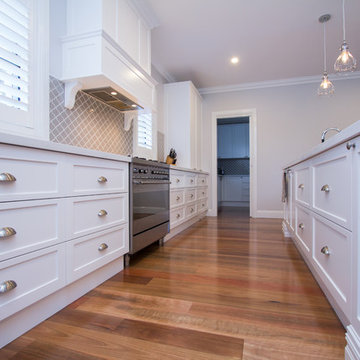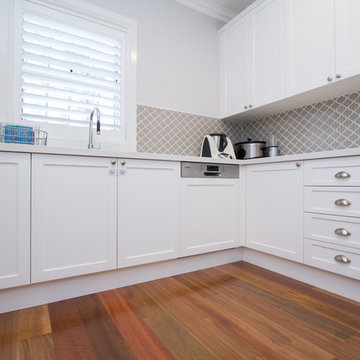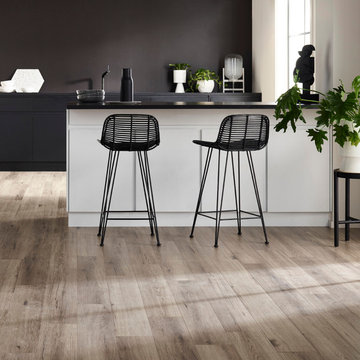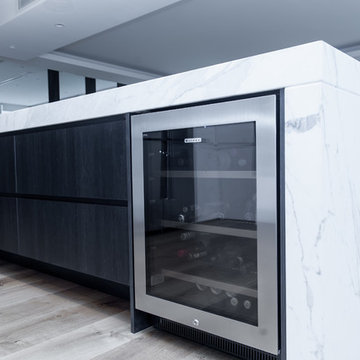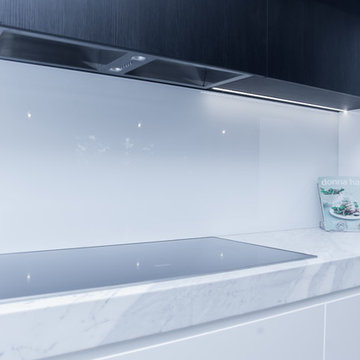Search results for "Kellyville kitchens" in Home Design Ideas
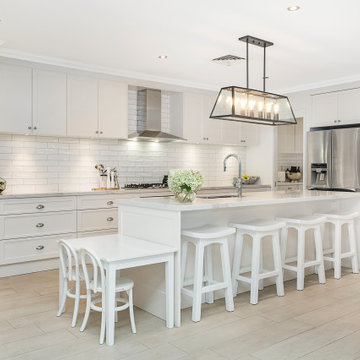
Photo of a mid-sized transitional l-shaped open plan kitchen in Sydney with an undermount sink, shaker cabinets, quartz benchtops, white splashback, subway tile splashback, stainless steel appliances, with island, beige floor, white benchtop and grey cabinets.
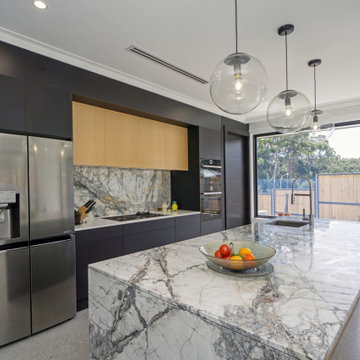
This is an example of a contemporary galley kitchen in Sydney with an undermount sink, flat-panel cabinets, black cabinets, grey splashback, stone slab splashback, stainless steel appliances, concrete floors, with island, grey floor and grey benchtop.
Find the right local pro for your project
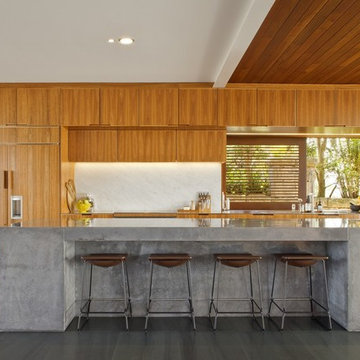
Simon Wood
This is an example of a large contemporary galley eat-in kitchen in Sydney with an undermount sink, medium wood cabinets, concrete benchtops, grey splashback, stone slab splashback, stainless steel appliances, slate floors and with island.
This is an example of a large contemporary galley eat-in kitchen in Sydney with an undermount sink, medium wood cabinets, concrete benchtops, grey splashback, stone slab splashback, stainless steel appliances, slate floors and with island.
Reload the page to not see this specific ad anymore
Reload the page to not see this specific ad anymore
Kellyville Kitchens - Photos & Ideas | Houzz
Reload the page to not see this specific ad anymore
1
