All Cabinet Finishes Red Bathroom Design Ideas
Refine by:
Budget
Sort by:Popular Today
1 - 20 of 1,971 photos
Item 1 of 3

A unique, bright and beautiful bathroom with texture and colour! The finishes in this space were selected to remind the owners of their previous overseas travels.

A colorful kids' bathroom holds its own in this mid-century ranch remodel.
Inspiration for a mid-sized midcentury kids bathroom in Portland with flat-panel cabinets, medium wood cabinets, a shower/bathtub combo, orange tile, ceramic tile, engineered quartz benchtops, a shower curtain, a single vanity and a floating vanity.
Inspiration for a mid-sized midcentury kids bathroom in Portland with flat-panel cabinets, medium wood cabinets, a shower/bathtub combo, orange tile, ceramic tile, engineered quartz benchtops, a shower curtain, a single vanity and a floating vanity.
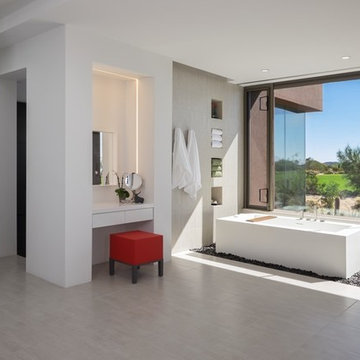
Large master bathroom in Phoenix with engineered quartz benchtops, gray tile, white walls, an open shower, a freestanding tub, flat-panel cabinets, dark wood cabinets, a one-piece toilet, porcelain tile, porcelain floors, an integrated sink, grey floor and white benchtops.

Nous avons réussi à créer la salle de bain de la chambre des filles dans un ancien placard
This is an example of a small contemporary kids bathroom in Paris with beaded inset cabinets, a single vanity, a floating vanity, white cabinets, an alcove tub, pink tile, ceramic tile, pink walls, a console sink, white floor, an open shower, white benchtops and a shower seat.
This is an example of a small contemporary kids bathroom in Paris with beaded inset cabinets, a single vanity, a floating vanity, white cabinets, an alcove tub, pink tile, ceramic tile, pink walls, a console sink, white floor, an open shower, white benchtops and a shower seat.
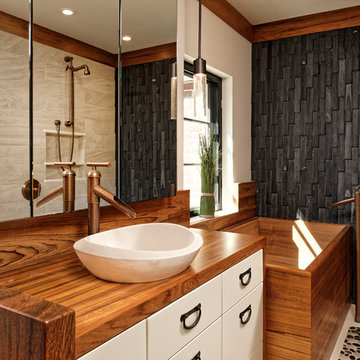
Countertop Wood: Burmese Teak
Category: Vanity Top and Divider Wall
Construction Style: Edge Grain
Countertop Thickness: 1-3/4"
Size: Vanity Top 23 3/8" x 52 7/8" mitered to Divider Wall 23 3/8" x 35 1/8"
Countertop Edge Profile: 1/8” Roundover on top horizontal edges, bottom horizontal edges, and vertical corners
Wood Countertop Finish: Durata® Waterproof Permanent Finish in Matte sheen
Wood Stain: The Favorite Stock Stain (#03012)
Designer: Meghan Browne of Jennifer Gilmer Kitchen & Bath
Job: 13806
Undermount or Overmount Sink: Stone Forest C51 7" H x 18" W x 15" Roma Vessel Bowl
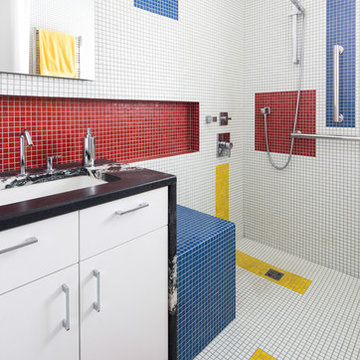
The clients for this small bathroom project are passionate art enthusiasts and asked the architects to create a space based on the work of one of their favorite abstract painters, Piet Mondrian. Mondrian was a Dutch artist associated with the De Stijl movement which reduced designs down to basic rectilinear forms and primary colors within a grid. Alloy used floor to ceiling recycled glass tiles to re-interpret Mondrian's compositions, using blocks of color in a white grid of tile to delineate space and the functions within the small room. A red block of color is recessed and becomes a niche, a blue block is a shower seat, a yellow rectangle connects shower fixtures with the drain.
The bathroom also has many aging-in-place design components which were a priority for the clients. There is a zero clearance entrance to the shower. We widened the doorway for greater accessibility and installed a pocket door to save space. ADA compliant grab bars were located to compliment the tile composition.
Andrea Hubbell Photography
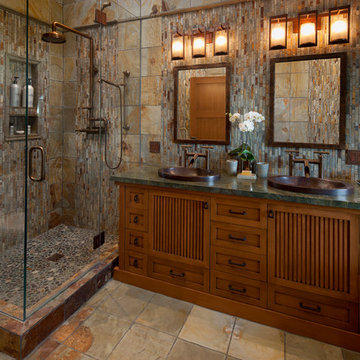
Jim Bartsch Photography
Design ideas for a mid-sized asian master bathroom in Santa Barbara with a drop-in sink, medium wood cabinets, granite benchtops, a corner shower, stone tile, multi-coloured walls, slate floors, brown tile, gray tile and shaker cabinets.
Design ideas for a mid-sized asian master bathroom in Santa Barbara with a drop-in sink, medium wood cabinets, granite benchtops, a corner shower, stone tile, multi-coloured walls, slate floors, brown tile, gray tile and shaker cabinets.
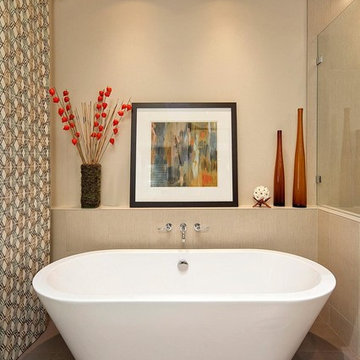
Photo of a large transitional master bathroom in Seattle with a freestanding tub, an undermount sink, dark wood cabinets, an open shower, beige tile and beige walls.
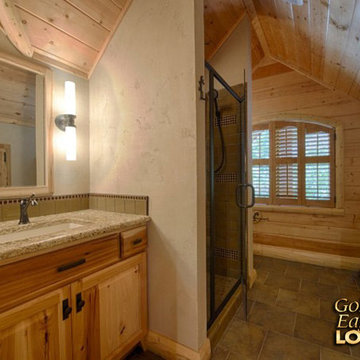
For more info on this home such as prices, floor plan, go to www.goldeneagleloghomes.com
Large country bathroom in Other with medium wood cabinets, porcelain floors, granite benchtops, brown floor and multi-coloured benchtops.
Large country bathroom in Other with medium wood cabinets, porcelain floors, granite benchtops, brown floor and multi-coloured benchtops.
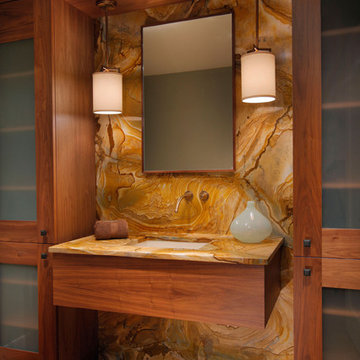
This is an example of a contemporary bathroom in Miami with an undermount sink, medium wood cabinets, brown tile, stone slab, medium hardwood floors and flat-panel cabinets.
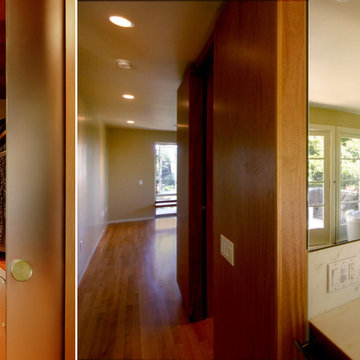
This project combines the original bedroom, small bathroom and closets into a single, open and light-filled space. Once stripped to its exterior walls, we inserted back into the center of the space a single freestanding cabinetry piece that organizes movement around the room. This mahogany “box” creates a headboard for the bed, the vanity for the bath, and conceals a walk-in closet and powder room inside. While the detailing is not traditional, we preserved the traditional feel of the home through a warm and rich material palette and the re-conception of the space as a garden room.
Photography: Matthew Millman

Our designers transformed this small hall bathroom into a chic powder room. The bright wallpaper creates grabs your attention and pairs perfectly with the simple quartz countertop and stylish custom vanity. Notice the custom matching shower curtain, a finishing touch that makes this bathroom shine.
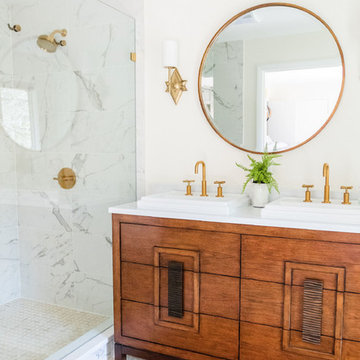
Inspiration for a midcentury 3/4 bathroom in Other with medium wood cabinets, a corner shower, white tile, white walls, mosaic tile floors, a drop-in sink, white floor, a hinged shower door, white benchtops and flat-panel cabinets.
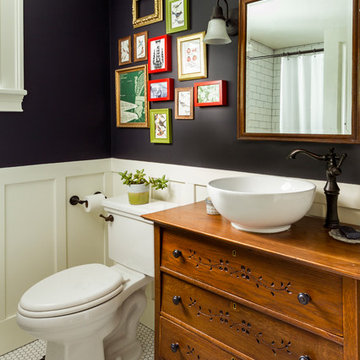
Building Design, Plans, and Interior Finishes by: Fluidesign Studio I Builder: Schmidt Homes Remodeling I Photographer: Seth Benn Photography
Design ideas for a mid-sized country bathroom in Minneapolis with a two-piece toilet, medium wood cabinets, black walls, a vessel sink, wood benchtops, multi-coloured floor, brown benchtops and flat-panel cabinets.
Design ideas for a mid-sized country bathroom in Minneapolis with a two-piece toilet, medium wood cabinets, black walls, a vessel sink, wood benchtops, multi-coloured floor, brown benchtops and flat-panel cabinets.
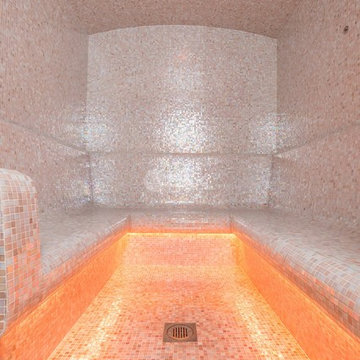
Ambient Elements creates conscious designs for innovative spaces by combining superior craftsmanship, advanced engineering and unique concepts while providing the ultimate wellness experience. We design and build saunas, infrared saunas, steam rooms, hammams, cryo chambers, salt rooms, snow rooms and many other hyperthermic conditioning modalities.
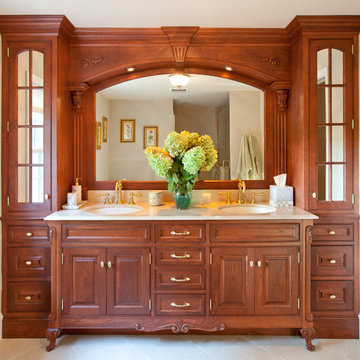
Design ideas for a traditional bathroom in Other with dark wood cabinets, beige walls and beaded inset cabinets.
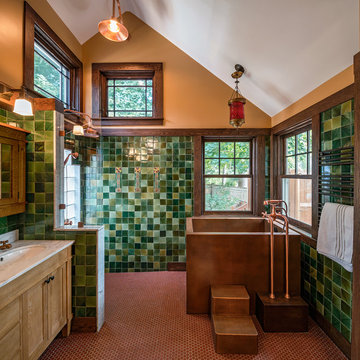
Will Horne
Inspiration for a mid-sized arts and crafts master bathroom in Boston with an undermount sink, medium wood cabinets, marble benchtops, a freestanding tub, an open shower, green tile, brown walls, an open shower and shaker cabinets.
Inspiration for a mid-sized arts and crafts master bathroom in Boston with an undermount sink, medium wood cabinets, marble benchtops, a freestanding tub, an open shower, green tile, brown walls, an open shower and shaker cabinets.
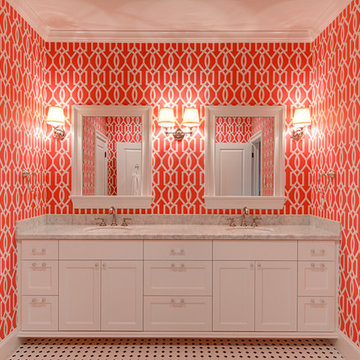
This bathroom is perfect for someone with little girls. The bright pink wallpaper is fun and classic. The carrara marble countertops are subtle and blend nicely with this pop of color. The floors are an amazing black and white tile pattern.
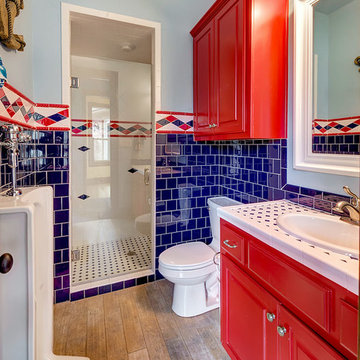
Imagery Intelligence, LLC
This is an example of a mid-sized traditional kids bathroom in Dallas with raised-panel cabinets, red cabinets, an alcove shower, an urinal, multi-coloured tile, white tile, porcelain tile, multi-coloured walls, medium hardwood floors, a drop-in sink, tile benchtops, brown floor, a hinged shower door and multi-coloured benchtops.
This is an example of a mid-sized traditional kids bathroom in Dallas with raised-panel cabinets, red cabinets, an alcove shower, an urinal, multi-coloured tile, white tile, porcelain tile, multi-coloured walls, medium hardwood floors, a drop-in sink, tile benchtops, brown floor, a hinged shower door and multi-coloured benchtops.
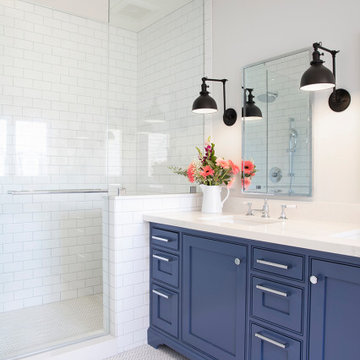
Newly constructed double vanity bath with separate soaking tub and shower for two teenage sisters. Subway tile, herringbone tile, porcelain handle lever faucets, and schoolhouse style light fixtures give a vintage twist to a contemporary bath.
All Cabinet Finishes Red Bathroom Design Ideas
1