Red Bathroom Design Ideas with an Undermount Sink
Refine by:
Budget
Sort by:Popular Today
1 - 20 of 796 photos
Item 1 of 3
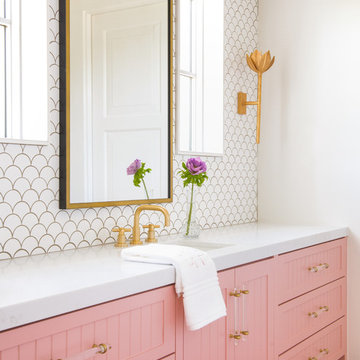
Transitional bathroom in Dallas with shaker cabinets, white walls, mosaic tile floors, an undermount sink, brown floor and white benchtops.
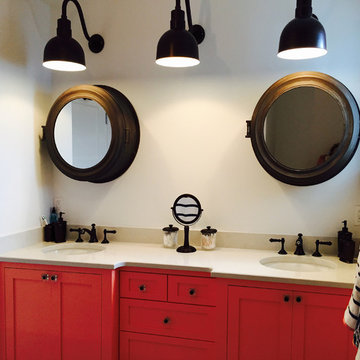
Inspiration for a beach style kids bathroom in New York with an undermount sink, shaker cabinets, red cabinets, engineered quartz benchtops, a shower/bathtub combo, a one-piece toilet, gray tile, ceramic tile, white walls and ceramic floors.
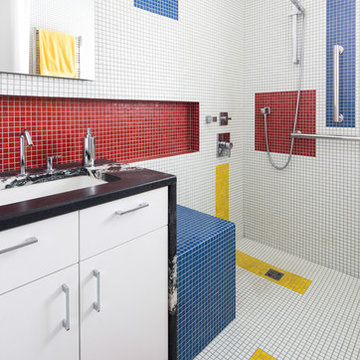
The clients for this small bathroom project are passionate art enthusiasts and asked the architects to create a space based on the work of one of their favorite abstract painters, Piet Mondrian. Mondrian was a Dutch artist associated with the De Stijl movement which reduced designs down to basic rectilinear forms and primary colors within a grid. Alloy used floor to ceiling recycled glass tiles to re-interpret Mondrian's compositions, using blocks of color in a white grid of tile to delineate space and the functions within the small room. A red block of color is recessed and becomes a niche, a blue block is a shower seat, a yellow rectangle connects shower fixtures with the drain.
The bathroom also has many aging-in-place design components which were a priority for the clients. There is a zero clearance entrance to the shower. We widened the doorway for greater accessibility and installed a pocket door to save space. ADA compliant grab bars were located to compliment the tile composition.
Andrea Hubbell Photography
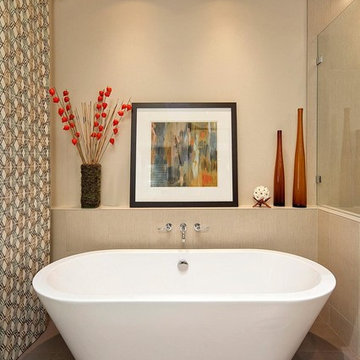
Photo of a large transitional master bathroom in Seattle with a freestanding tub, an undermount sink, dark wood cabinets, an open shower, beige tile and beige walls.
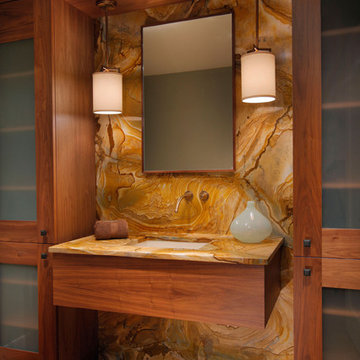
This is an example of a contemporary bathroom in Miami with an undermount sink, medium wood cabinets, brown tile, stone slab, medium hardwood floors and flat-panel cabinets.
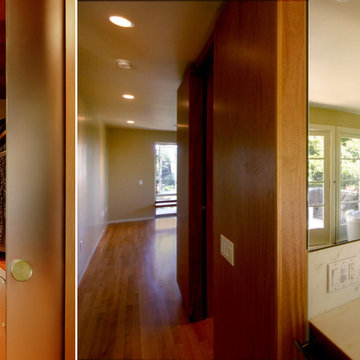
This project combines the original bedroom, small bathroom and closets into a single, open and light-filled space. Once stripped to its exterior walls, we inserted back into the center of the space a single freestanding cabinetry piece that organizes movement around the room. This mahogany “box” creates a headboard for the bed, the vanity for the bath, and conceals a walk-in closet and powder room inside. While the detailing is not traditional, we preserved the traditional feel of the home through a warm and rich material palette and the re-conception of the space as a garden room.
Photography: Matthew Millman
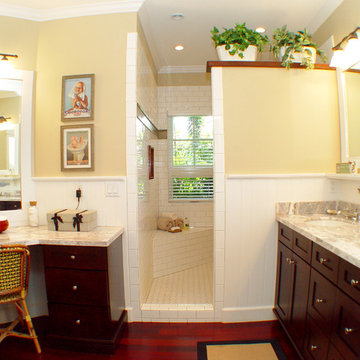
Inspiration for a tropical bathroom in Hawaii with subway tile and an undermount sink.
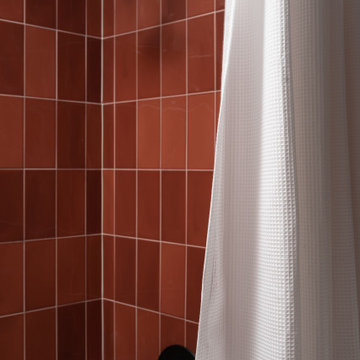
This is an example of a modern bathroom in Denver with flat-panel cabinets, an alcove tub, an alcove shower, red tile, ceramic tile, porcelain floors, an undermount sink, engineered quartz benchtops, a shower curtain, white benchtops, a single vanity and a floating vanity.

Our designers transformed this small hall bathroom into a chic powder room. The bright wallpaper creates grabs your attention and pairs perfectly with the simple quartz countertop and stylish custom vanity. Notice the custom matching shower curtain, a finishing touch that makes this bathroom shine.
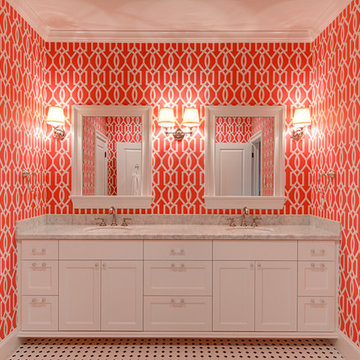
This bathroom is perfect for someone with little girls. The bright pink wallpaper is fun and classic. The carrara marble countertops are subtle and blend nicely with this pop of color. The floors are an amazing black and white tile pattern.
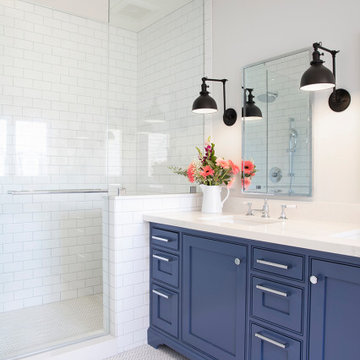
Newly constructed double vanity bath with separate soaking tub and shower for two teenage sisters. Subway tile, herringbone tile, porcelain handle lever faucets, and schoolhouse style light fixtures give a vintage twist to a contemporary bath.
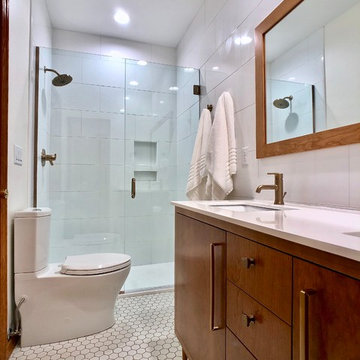
This is an example of a mid-sized midcentury 3/4 bathroom in Austin with flat-panel cabinets, medium wood cabinets, an alcove shower, a two-piece toilet, white tile, ceramic tile, beige walls, porcelain floors, an undermount sink, marble benchtops, white floor, a hinged shower door and white benchtops.
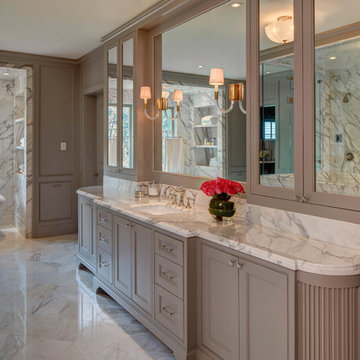
River Oaks, 2014 - Remodel and Additions
Design ideas for a traditional master bathroom in Houston with grey cabinets, a freestanding tub, marble, grey walls, marble floors, an undermount sink, marble benchtops, white floor and beaded inset cabinets.
Design ideas for a traditional master bathroom in Houston with grey cabinets, a freestanding tub, marble, grey walls, marble floors, an undermount sink, marble benchtops, white floor and beaded inset cabinets.
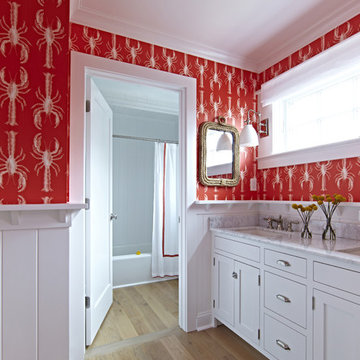
Interior Architecture, Interior Design, Art Curation, and Custom Millwork & Furniture Design by Chango & Co.
Construction by Siano Brothers Contracting
Photography by Jacob Snavely
See the full feature inside Good Housekeeping
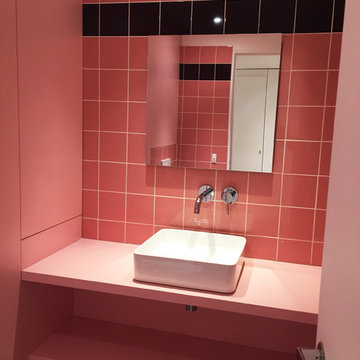
Salle de bain enfant
Photo of a small contemporary 3/4 bathroom in Paris with beaded inset cabinets, white cabinets, a freestanding tub, a shower/bathtub combo, a wall-mount toilet, pink tile, porcelain tile, ceramic floors, an undermount sink, engineered quartz benchtops, grey floor, an open shower, pink benchtops and pink walls.
Photo of a small contemporary 3/4 bathroom in Paris with beaded inset cabinets, white cabinets, a freestanding tub, a shower/bathtub combo, a wall-mount toilet, pink tile, porcelain tile, ceramic floors, an undermount sink, engineered quartz benchtops, grey floor, an open shower, pink benchtops and pink walls.

Inspiration for a mid-sized midcentury 3/4 bathroom in Denver with flat-panel cabinets, red cabinets, a one-piece toilet, white tile, ceramic tile, white walls, ceramic floors, an undermount sink, engineered quartz benchtops, black benchtops, a single vanity, a freestanding vanity and wallpaper.
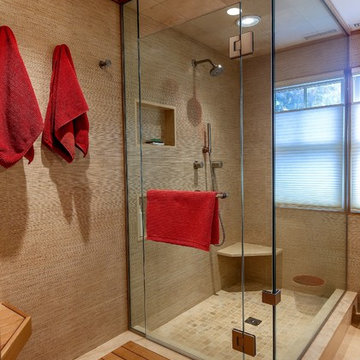
The original master bathroom in this 1980’s home was small, cramped and dated. It was divided into two compartments that also included a linen closet. The goal was to reconfigure the space to create a larger, single compartment space that exudes a calming, natural and contemporary style. The bathroom was remodeled into a larger, single compartment space using earth tones and soft textures to create a simple, yet sleek look. A continuous shallow shelf above the vanity provides a space for soft ambient down lighting. Large format wall tiles with a grass cloth pattern complement red grass cloth wall coverings. Both balance the horizontal grain of the white oak cabinetry. The small bath offers a spa-like setting, with a Scandinavian style white oak drying platform alongside the shower, inset into limestone with a white oak bench. The shower features a full custom glass surround with built-in niches and a cantilevered limestone bench. The spa-like styling was carried over to the bathroom door when the original 6 panel door was refaced with horizontal white oak paneling on the bathroom side, while the bedroom side was maintained as a 6 panel door to match existing doors in the hallway outside. The room features White oak trim with a clear finish.
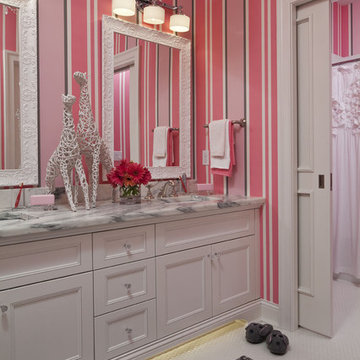
Martha O'Hara Interiors, Interior Selections & Furnishings | Charles Cudd De Novo, Architecture | Troy Thies Photography | Shannon Gale, Photo Styling
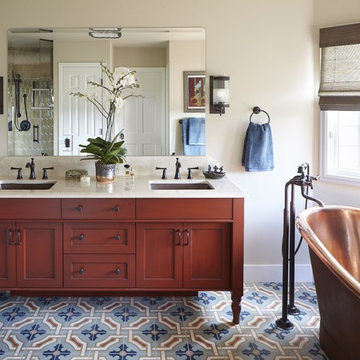
This is an example of a transitional master bathroom in Denver with medium wood cabinets, a freestanding tub, beige walls, an undermount sink, multi-coloured floor, white benchtops and shaker cabinets.
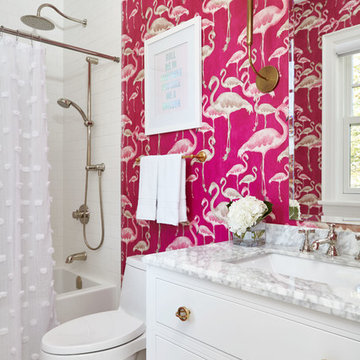
Photo of a transitional kids bathroom in Toronto with white cabinets, an alcove tub, a shower/bathtub combo, a one-piece toilet, pink walls, mosaic tile floors, an undermount sink, quartzite benchtops, white floor, a shower curtain, white tile, subway tile and flat-panel cabinets.
Red Bathroom Design Ideas with an Undermount Sink
1