Red Bathroom Design Ideas with Grey Floor
Refine by:
Budget
Sort by:Popular Today
61 - 80 of 210 photos
Item 1 of 3
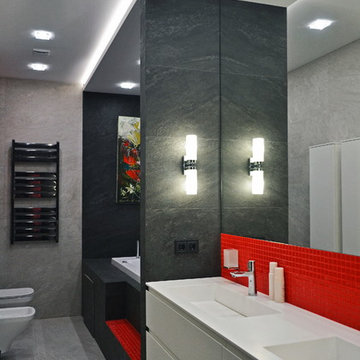
Главная ванная комната с встроенной в подиум ванной с гидромассажем. Стены из матового рельефного керамогранита под серый сланец. Белая подвесная тумба с двумя раковинами и щелевыми сливами. Акценты в отделке на красную мозаику. накладные настенные полки из красной мозаики.
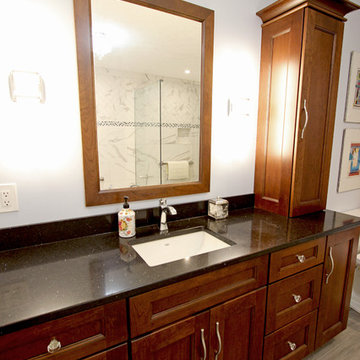
This master bath was updated with a soaking tub and larger shower. Every inch of space was utilized to maximize storage in the bath. Cabinetry installed is Medallion Cherry Mission Door, Pecan/Flat Panel in Cherry with Amaretto Stain and Ebony Glaze/Highlight. On the countertop is Eternia Quartz in Oakdale color with Moen Voss Chrome Single Handle Faucet. The tile is Natural Stone Crackle Finish Tile 12” x 24 5/8” Deco tile and 3” x 12” Herringbone. On the tub and seat is Statuario Honed 12” x 24” tile. The shower door is a Custom 3/8” Thick Clear Shower Door and Panel, Brushed Nickel and Moen Voss Single Handle Shower Only and Moen Chrome Eco-Performance Handshower Handheld. On the floor is Eco Dream Sandalo Porcelain Wood tile. Neptune Drop in Tub in White.
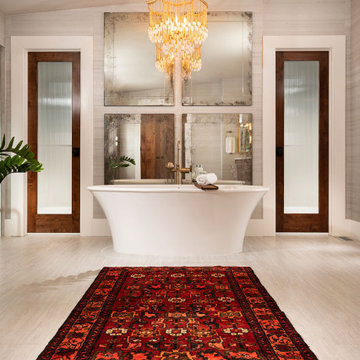
Design ideas for an expansive transitional master bathroom in Other with grey floor, a shower seat, a floating vanity, wallpaper, a freestanding tub, a double shower, grey walls, an undermount sink and a hinged shower door.
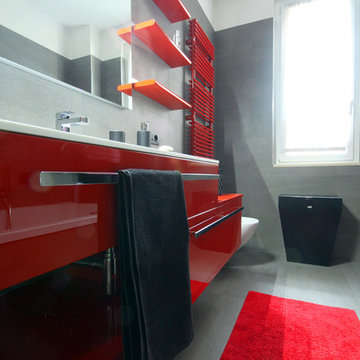
@fotografo Marco Sartirana
Design ideas for a mid-sized contemporary master bathroom in Milan with flat-panel cabinets, red cabinets, a wall-mount toilet, gray tile, porcelain tile, grey walls, porcelain floors, an integrated sink and grey floor.
Design ideas for a mid-sized contemporary master bathroom in Milan with flat-panel cabinets, red cabinets, a wall-mount toilet, gray tile, porcelain tile, grey walls, porcelain floors, an integrated sink and grey floor.
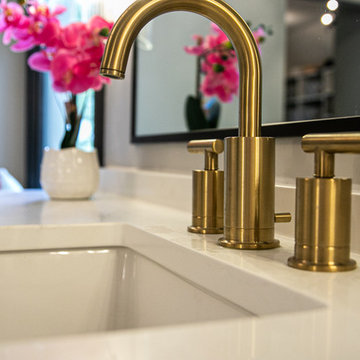
Beautifully master bathroom with gold accents and dark wood floors. Price Pfister faucets and quartz countertops
Design ideas for a large transitional master bathroom in Charlotte with white benchtops, dark wood cabinets, a hinged shower door, flat-panel cabinets, an alcove shower, a two-piece toilet, white tile, porcelain tile, grey walls, porcelain floors, an undermount sink, quartzite benchtops, grey floor, a double vanity and a built-in vanity.
Design ideas for a large transitional master bathroom in Charlotte with white benchtops, dark wood cabinets, a hinged shower door, flat-panel cabinets, an alcove shower, a two-piece toilet, white tile, porcelain tile, grey walls, porcelain floors, an undermount sink, quartzite benchtops, grey floor, a double vanity and a built-in vanity.
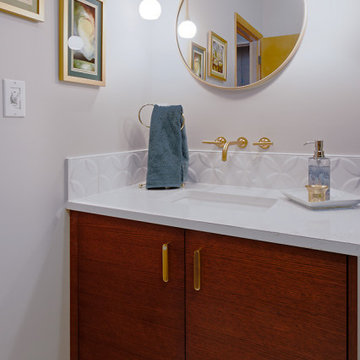
This 1950’s bathroom was in dire need of a renovation. Now, this beautiful updated space features a custom vanity in horizontal white oak complimented with a brushed gold wall mounted faucet. The countertop is a very clean looking Pental Quartz in Statuario. To complete the vanity area, a modern oval mirror and gold pendants were used. In keeping with the Mid Century Modern look, we used 6x6 three dimensional decorative tile in a rich cape cod blue. The shower door is a clear glass to highlight all the beautiful tile work. Flooring is an 8x40 porcelain plank tile laid staggered. To finish out the room, a soft white paint (Sherwin Williams in Alpaca) is used on all the walls. Photo Credit: Jeff Krewson
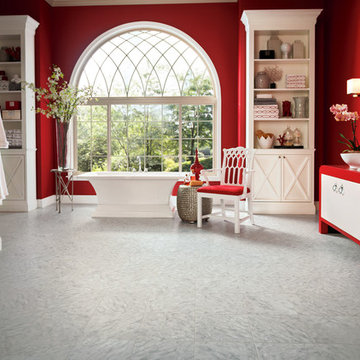
This is an example of a large contemporary master bathroom in Vancouver with flat-panel cabinets, white cabinets, a freestanding tub, red walls, vinyl floors, a vessel sink and grey floor.
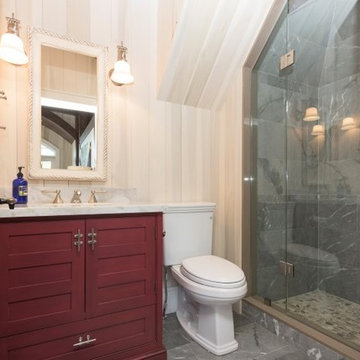
This is an example of a mid-sized beach style 3/4 bathroom in Toronto with shaker cabinets, medium wood cabinets, an alcove shower, a two-piece toilet, gray tile, stone tile, beige walls, marble floors, an undermount sink, grey floor and a hinged shower door.
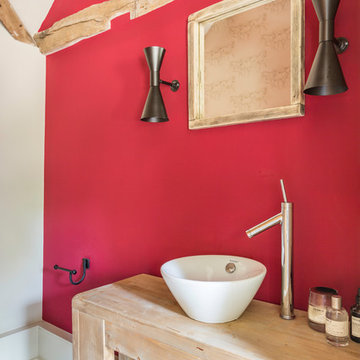
CLOAKROOM. Our clients had lived in this barn conversion for a number of years but had not got around to updating it. The layout was slightly awkward and the entrance to the property was not obvious. There were dark terracotta floor tiles and a large amount of pine throughout, which made the property very orange!
On the ground floor we remodelled the layout to create a clear entrance, large open plan kitchen-dining room, a utility room, boot room and small bathroom.
We then replaced the floor, decorated throughout and introduced a new colour palette and lighting scheme.
In the master bedroom on the first floor, walls and a mezzanine ceiling were removed to enable the ceiling height to be enjoyed. New bespoke cabinetry was installed and again a new lighting scheme and colour palette introduced.
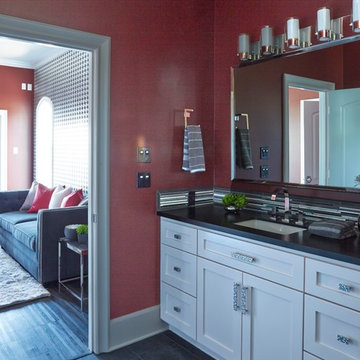
Retro vibes flow from this guest bathroom! The white vanity and slate colored tiled floor offer a crisp, clean look. The vanity lights give off a mid-century vibe which pairs perfectly with the bold deep red color of the walls.
Erika Barczak, By Design Interiors, Inc.
Photo Credit: Michael Kaskel www.kaskelphoto.com
Builder: Roy Van Den Heuvel, Brand R Construction
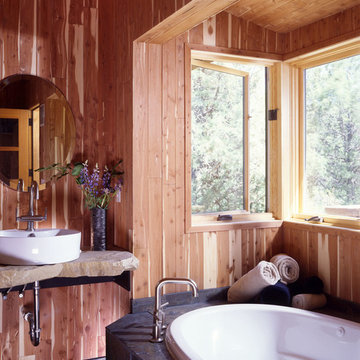
james ray spahn
Design ideas for a mid-sized contemporary bathroom in Denver with open cabinets, beige cabinets, a drop-in tub, an open shower, a one-piece toilet, brown tile, slate, brown walls, slate floors, a vessel sink, limestone benchtops, grey floor and an open shower.
Design ideas for a mid-sized contemporary bathroom in Denver with open cabinets, beige cabinets, a drop-in tub, an open shower, a one-piece toilet, brown tile, slate, brown walls, slate floors, a vessel sink, limestone benchtops, grey floor and an open shower.
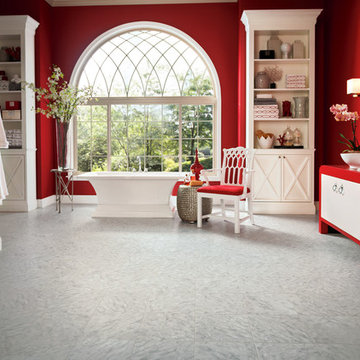
Photo of a mid-sized eclectic master bathroom in Charlotte with furniture-like cabinets, red cabinets, a freestanding tub, red walls, porcelain floors, a vessel sink, solid surface benchtops and grey floor.
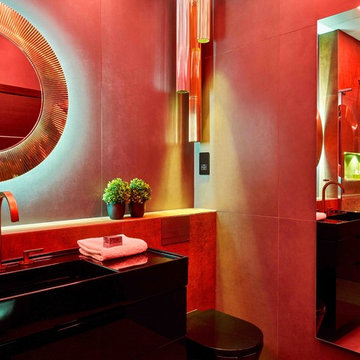
Mirrors are a small room's best friend as they reflect light and increase the feeling of space. Designed by David Aspinall, Design Director at Sapphire Spaces, Exeter. Photography by Nicholas Yarsley
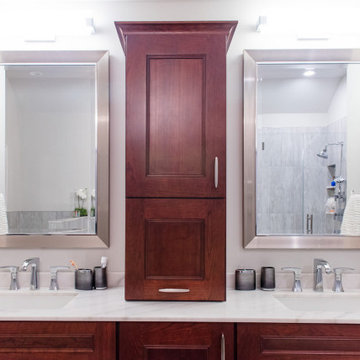
Master bathroom with a spa-like feel. Jacuzzi tub with marble surround for seating, and custom wood framing for cohesive look with the sink cabinets. Large size floor/wall tile in an alternate pattern for visual interest. Designed by A-Jay Interiors by Dee @deeajayinterior.
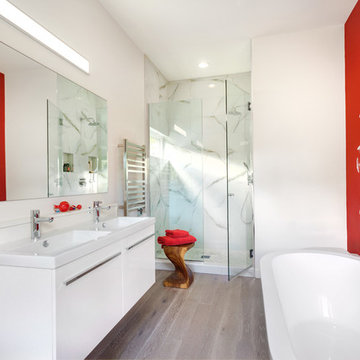
Photographer: Peter Peirce
Mural Artist: Ksenia Golubkov
This is an example of a mid-sized modern master bathroom in Bridgeport with flat-panel cabinets, white cabinets, a freestanding tub, an alcove shower, a wall-mount toilet, white tile, porcelain tile, red walls, light hardwood floors, an integrated sink, solid surface benchtops, grey floor, a hinged shower door and white benchtops.
This is an example of a mid-sized modern master bathroom in Bridgeport with flat-panel cabinets, white cabinets, a freestanding tub, an alcove shower, a wall-mount toilet, white tile, porcelain tile, red walls, light hardwood floors, an integrated sink, solid surface benchtops, grey floor, a hinged shower door and white benchtops.
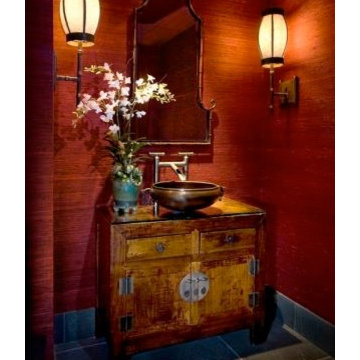
This is an example of a mid-sized asian 3/4 bathroom in Orange County with shaker cabinets, medium wood cabinets, red walls, a vessel sink, glass benchtops and grey floor.
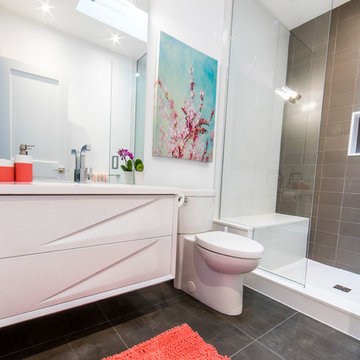
Aia photography
Photo of a mid-sized contemporary kids bathroom in Toronto with open cabinets, white cabinets, an alcove shower, a one-piece toilet, gray tile, porcelain tile, white walls, porcelain floors, an undermount sink, solid surface benchtops, grey floor and white benchtops.
Photo of a mid-sized contemporary kids bathroom in Toronto with open cabinets, white cabinets, an alcove shower, a one-piece toilet, gray tile, porcelain tile, white walls, porcelain floors, an undermount sink, solid surface benchtops, grey floor and white benchtops.
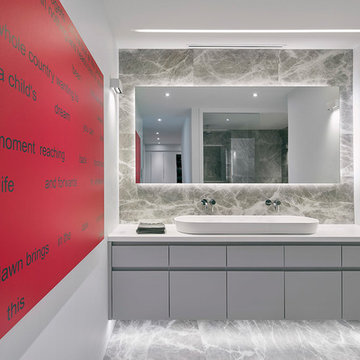
Eclectic bathroom in Toronto with flat-panel cabinets, grey cabinets, gray tile, white walls, a trough sink, grey floor and white benchtops.
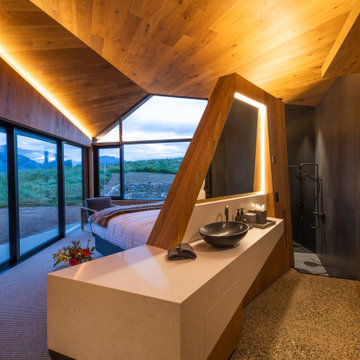
Photo of a large contemporary master bathroom in Other with brown walls, concrete floors, marble benchtops, grey floor, white benchtops, decorative wall panelling and flat-panel cabinets.
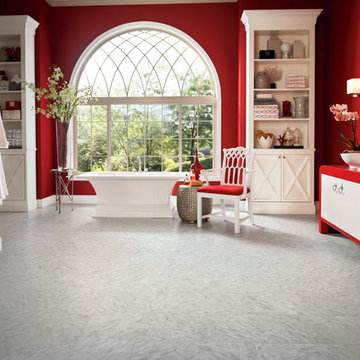
Inspiration for a large eclectic master bathroom in Raleigh with flat-panel cabinets, white cabinets, a freestanding tub, red walls, marble floors, a vessel sink and grey floor.
Red Bathroom Design Ideas with Grey Floor
4