All Fireplace Surrounds Red Dining Room Design Ideas
Refine by:
Budget
Sort by:Popular Today
1 - 20 of 176 photos
Item 1 of 3
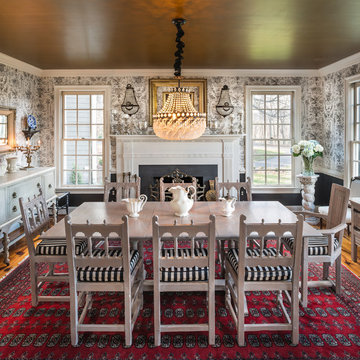
This is an example of a large traditional separate dining room in DC Metro with white walls, a stone fireplace surround, medium hardwood floors and brown floor.
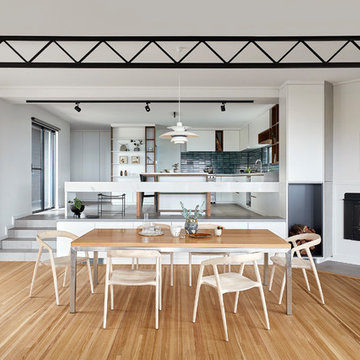
Dining Chairs by Coastal Living Sorrento
Styling by Rhiannon Orr & Mel Hasic
Dining Chairs by Coastal Living Sorrento
Styling by Rhiannon Orr & Mel Hasic
Laminex Doors & Drawers in "Super White"
Display Shelves in Laminex "American Walnut Veneer Random cut Mismatched
Benchtop - Caesarstone Staturio Maximus'
Splashback - Urban Edge - "Brique" in Green
Floor Tiles - Urban Edge - Xtreme Concrete
Steel Truss - Dulux 'Domino'
Flooring - sanded + stain clear matt Tasmanian Oak
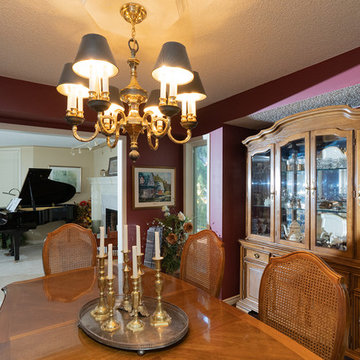
Mid-sized traditional separate dining room in Calgary with a standard fireplace, a plaster fireplace surround, purple walls, medium hardwood floors and brown floor.
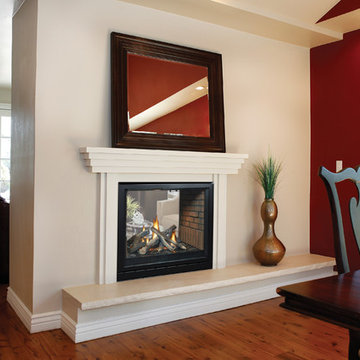
Mid-sized contemporary open plan dining in St Louis with red walls, medium hardwood floors, a two-sided fireplace, a wood fireplace surround and brown floor.
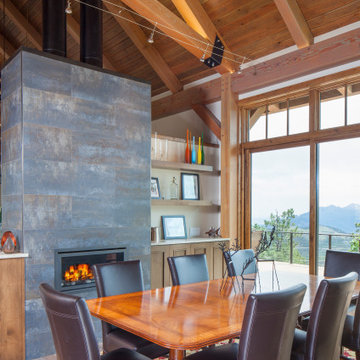
Inspiration for a country dining room in Denver with a ribbon fireplace, a metal fireplace surround, exposed beam, vaulted and wood.
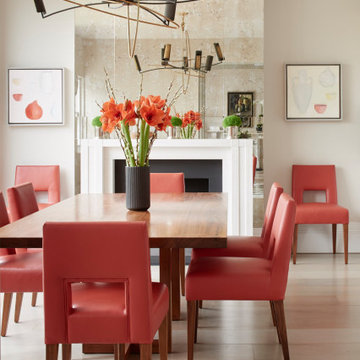
This drama filled dining room is not just for special occasions but is also used every day by the family.
With its mirrored wall extending the space and reflecting the breathtaking chandelier this dining room is exceedingly elegant. The pop of orange-red with the chairs and artwork brings this elegant space to life and adds personality to the space.
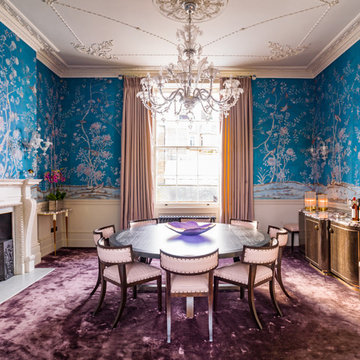
A Nash terraced house in Regent's Park, London. Interior design by Gaye Gardner. Photography by Adam Butler
Photo of a large traditional dining room in London with blue walls, carpet, a standard fireplace, a stone fireplace surround and purple floor.
Photo of a large traditional dining room in London with blue walls, carpet, a standard fireplace, a stone fireplace surround and purple floor.

• Craftsman-style dining area
• Furnishings + decorative accessory styling
• Pedestal dining table base - Herman Miller Eames base w/custom top
• Vintage wood framed dining chairs re-upholstered
• Oversized floor lamp - Artemide
• Burlap wall treatment
• Leather Ottoman - Herman Miller Eames
• Fireplace with vintage tile + wood mantel
• Wood ceiling beams
• Modern art
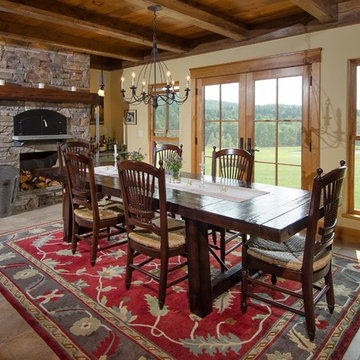
Paul Rogers
Photo of a traditional dining room in Burlington with beige walls, a standard fireplace and a stone fireplace surround.
Photo of a traditional dining room in Burlington with beige walls, a standard fireplace and a stone fireplace surround.
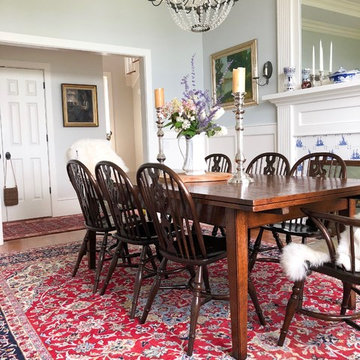
Photo of an eclectic separate dining room in Bridgeport with blue walls, a standard fireplace and a tile fireplace surround.
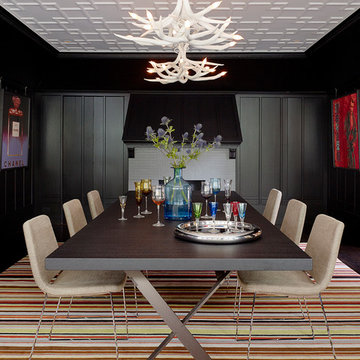
Large transitional separate dining room in San Francisco with black walls, a brick fireplace surround, dark hardwood floors and no fireplace.
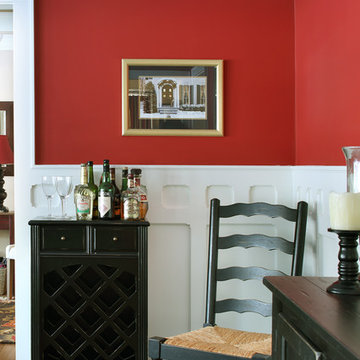
Photo of a mid-sized traditional separate dining room in Orange County with red walls, medium hardwood floors, a standard fireplace and a plaster fireplace surround.
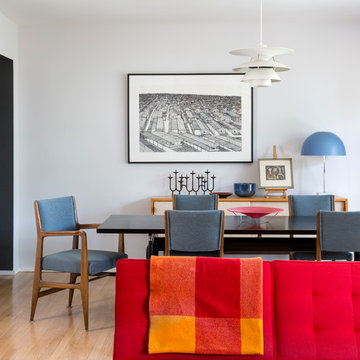
Bob Greenspan
Small open plan dining in Kansas City with grey walls, light hardwood floors, a standard fireplace and a brick fireplace surround.
Small open plan dining in Kansas City with grey walls, light hardwood floors, a standard fireplace and a brick fireplace surround.
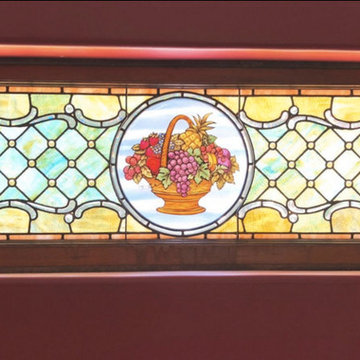
One of a variety of stained glass windows in this Victorian Era home, all of which have now been fully restored! This one was unearthed from the inside of a walled in area; a hidden gem - with a bountiful fruit basket imagery. Queen Anne Victorian, Fairfield, Iowa. Belltown Design. Photography by Corelee Dey and Sharon Schmidt.
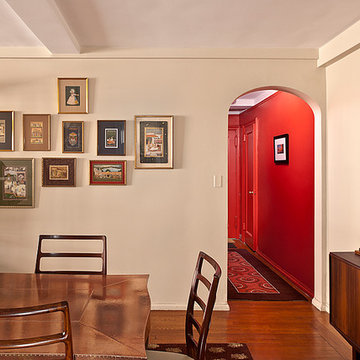
David Paler
Design ideas for a mid-sized midcentury separate dining room in New York with white walls, dark hardwood floors, a standard fireplace and a brick fireplace surround.
Design ideas for a mid-sized midcentury separate dining room in New York with white walls, dark hardwood floors, a standard fireplace and a brick fireplace surround.
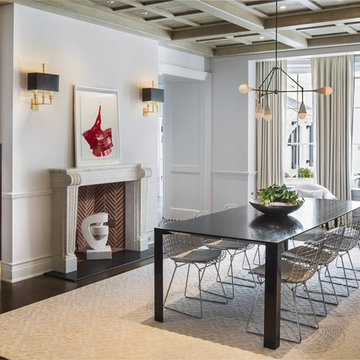
Wadia Associates shows how versatile our Great table can be in their Modern Shoreline Colonial project.
View full project here: http://www.wadiaassociates.com/portfolio/interiors/modern-shoreline-colonial/
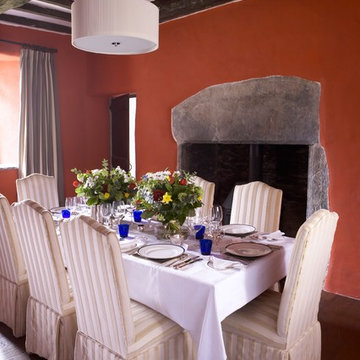
www.annewebsterdesigns.com
Design ideas for a large mediterranean separate dining room in Sydney with dark hardwood floors, a stone fireplace surround, a standard fireplace and orange walls.
Design ideas for a large mediterranean separate dining room in Sydney with dark hardwood floors, a stone fireplace surround, a standard fireplace and orange walls.
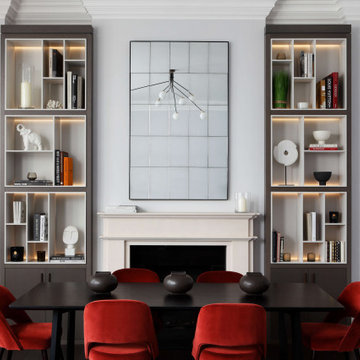
The finished living room at our Kensington apartment renovation. My client wanted a furnishing make-over, so there was no building work required in this stage of the project.
We split the area into the Living room and Dining Room - we will post more images over the coming days..
We wanted to add a splash of colour to liven the space and we did this though accessories, cushions, artwork and the dining chairs. The space works really well and and we changed the bland original living room into a room full of energy and character..
The start of the process was to create floor plans, produce a CAD layout and specify all the furnishing. We designed two bespoke bookcases and created a large window seat hiding the radiators. We also installed a new fireplace which became a focal point at the far end of the room..
I hope you like the photos. We love getting comments from you, so please let me know your thoughts. I would like to say a special thank you to my client, who has been a pleasure to work with and has allowed me to photograph his apartment. We are looking forward to the next phase of this project, which involves extending the property and updating the bathrooms.
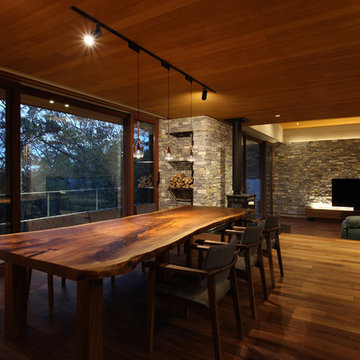
森と暮らす家 |Studio tanpopo-gumi
撮影|野口 兼史
Modern open plan dining in Kobe with grey walls, medium hardwood floors, brown floor, a stone fireplace surround and wood.
Modern open plan dining in Kobe with grey walls, medium hardwood floors, brown floor, a stone fireplace surround and wood.
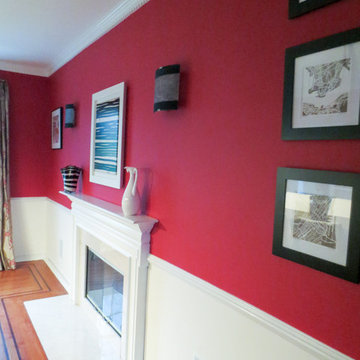
This is an example of a large transitional separate dining room in New York with red walls, medium hardwood floors, a standard fireplace, a stone fireplace surround and brown floor.
All Fireplace Surrounds Red Dining Room Design Ideas
1