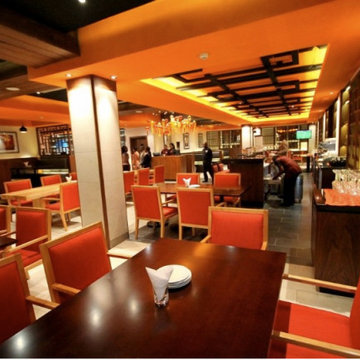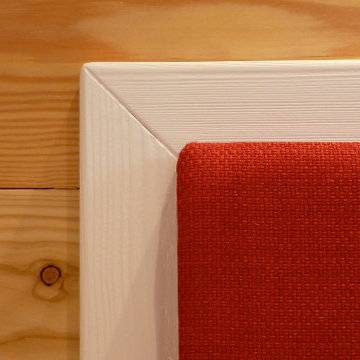All Ceiling Designs Red Dining Room Design Ideas
Refine by:
Budget
Sort by:Popular Today
21 - 40 of 64 photos
Item 1 of 3
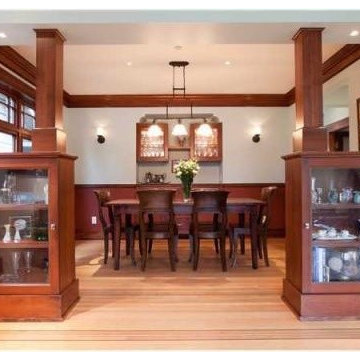
The dining area is separated by square columns which contain lower display cabinets. The wainscoting on the lower part of the walls is beautifully restored stained wood that is original to the home. The upper section of the walls were left white to reflect the light streaming in from the large windows.
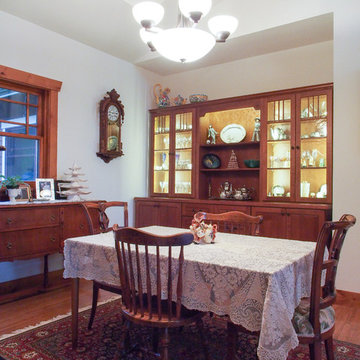
Three years after moving in, the china hutch was commissioned. The homeowners declare that it was well worth the wait!
Quarter sawn oak with a Mission finish from Dura Supreme Cabinetry blends seamlessly with the homeowner's other oak antiques.
There is more than meets the eye with this custom china hutch. Roll-out shelves efficiently store multiple sets of china while the drawers keep silver and serving utensils organized. The lighted upper section highlights the collectibles inside while providing wonderful mood lighting in the dining room.
A Kitchen That Works LLC
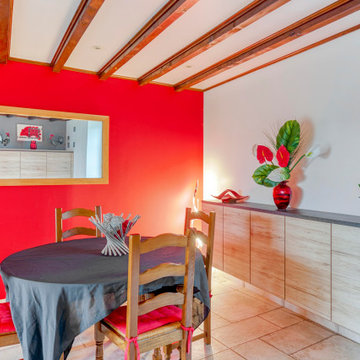
Design ideas for a large contemporary open plan dining in Lyon with ceramic floors, beige floor, exposed beam, white walls and no fireplace.
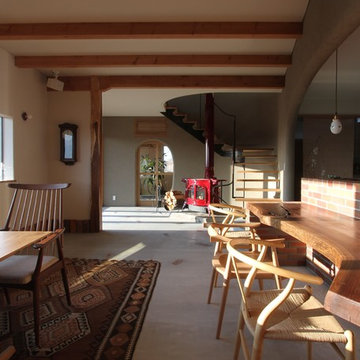
Cafe併用住宅
This is an example of a country dining room in Sapporo with white walls and exposed beam.
This is an example of a country dining room in Sapporo with white walls and exposed beam.
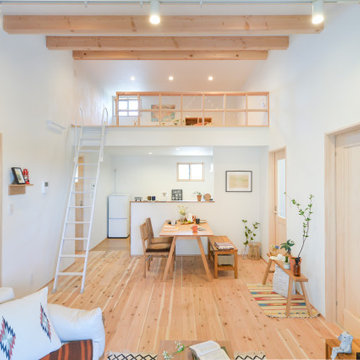
998万円から選べるデザイン平屋住宅。
Inspiration for a mid-sized scandinavian dining room in Other with white walls, light hardwood floors, beige floor and exposed beam.
Inspiration for a mid-sized scandinavian dining room in Other with white walls, light hardwood floors, beige floor and exposed beam.
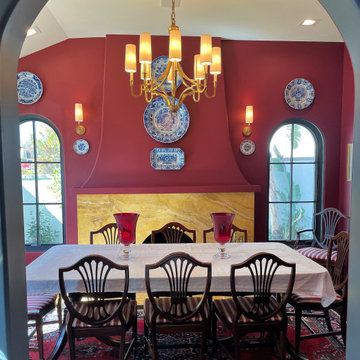
Marble fireplace, wood floorings, mission/tuscany finish
Photo of a mid-sized open plan dining in Los Angeles with red walls, painted wood floors, a standard fireplace, a stone fireplace surround, black floor and vaulted.
Photo of a mid-sized open plan dining in Los Angeles with red walls, painted wood floors, a standard fireplace, a stone fireplace surround, black floor and vaulted.
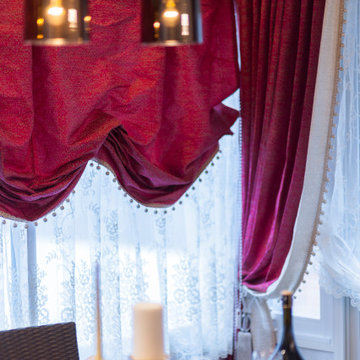
Mid-sized eclectic kitchen/dining combo in Osaka with white walls, dark hardwood floors, no fireplace, brown floor, wood and wood walls.
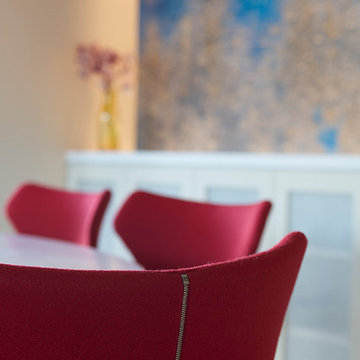
Mural by Foxy Faux. Wine chiller by Avanti. Red dining chairs are from B&B Italia. White marble tabletop was custom-made for the oval Eero Saarinen pedestal table, originally made by Knoll. Lighting Design by Pritchard Peck Lighting and Arteriors.
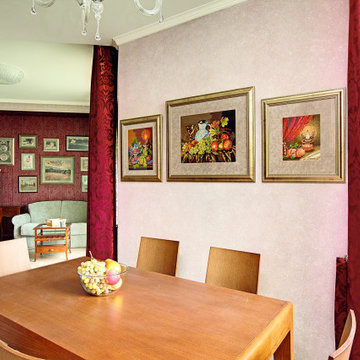
Photo of a mid-sized transitional open plan dining in Moscow with beige walls, light hardwood floors, beige floor, recessed and wallpaper.
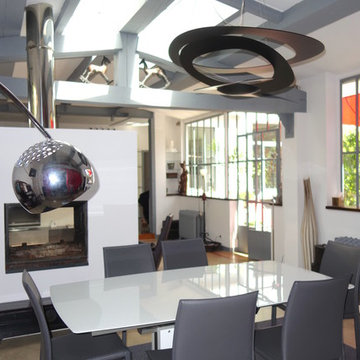
Inspiration for an industrial dining room in Marseille with white walls, concrete floors, a two-sided fireplace and exposed beam.

Photo of a dining room in Tampa with red walls, dark hardwood floors, brown floor and recessed.
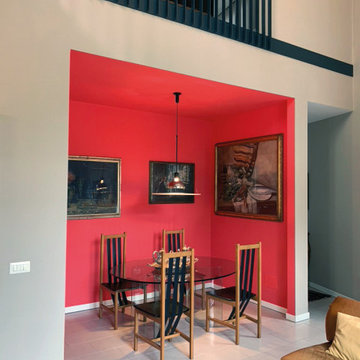
Photo of a small traditional open plan dining in Milan with red walls, porcelain floors, beige floor and recessed.
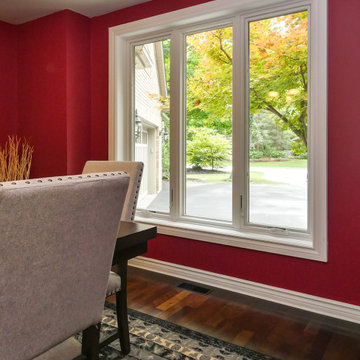
Trendy dining room with new triple window combination we installed. This stylish room with dark wood flooring and furniture and regal accent rug looks fabulous with a set of windows that include casement and picture windows. Now is the perfect time to replace the windows in your home with Renewal by Andersen of Greater Toronto, serving most of Ontario.
Find out more about replacing your home windows -- Contact Us Today! 844-819-3040
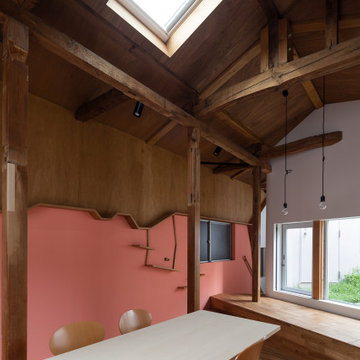
【ダイニングキッチンの壁面ギャラリー】
ダイニングキッチンの壁の1面は谷中の地図になっている(ピンク部分は台東区、ベニヤ部分は文京区、右側に荒川区で塗り分けられている)。
谷中で活動する仲間が集まり地図に加筆していく。区界の板(よみせ通り、へび道)は猫用の階段や通路にもなっている。
写真:西川公朗
Small open plan dining in Tokyo with white walls, medium hardwood floors, brown floor, wood and planked wall panelling.
Small open plan dining in Tokyo with white walls, medium hardwood floors, brown floor, wood and planked wall panelling.

This home was redesigned to reflect the homeowners' personalities through intentional and bold design choices, resulting in a visually appealing and powerfully expressive environment.
This captivating dining room design features a striking bold blue palette that mingles with elegant furniture while statement lights dangle gracefully above. The rust-toned carpet adds a warm contrast, completing a sophisticated and inviting ambience.
---Project by Wiles Design Group. Their Cedar Rapids-based design studio serves the entire Midwest, including Iowa City, Dubuque, Davenport, and Waterloo, as well as North Missouri and St. Louis.
For more about Wiles Design Group, see here: https://wilesdesigngroup.com/
To learn more about this project, see here: https://wilesdesigngroup.com/cedar-rapids-bold-home-transformation
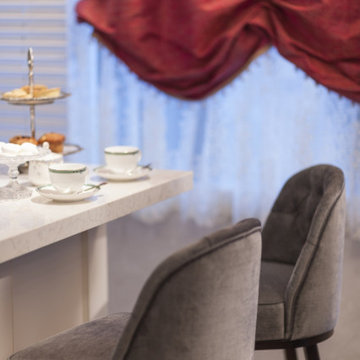
This is an example of a large eclectic open plan dining in Osaka with white walls, painted wood floors, no fireplace, white floor, wood and planked wall panelling.
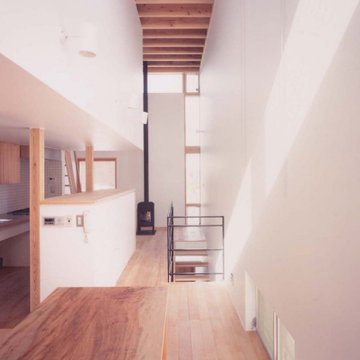
Photo of a small modern open plan dining in Other with white walls, light hardwood floors, beige floor and exposed beam.

Design Master Class: Bold colors transform a blah dining room. See Lisa Stewart Design Website Publications Page or Download the article here:
https://lisastewartdesign.com/wp-content/uploads/2020/08/Lisa-Stewart-DesignNews-ObserverDramatic-Dining-Room2015-07-04.pdf
All Ceiling Designs Red Dining Room Design Ideas
2
