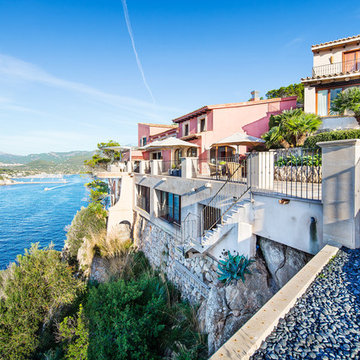Red Exterior Design Ideas
Refine by:
Budget
Sort by:Popular Today
121 - 140 of 1,286 photos
Item 1 of 3
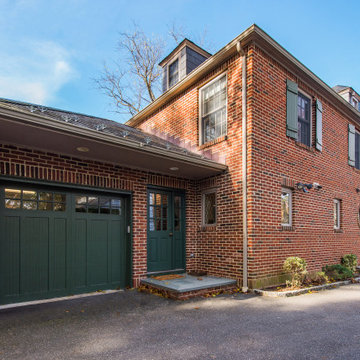
Classic designs have staying power! This striking red brick colonial project struck the perfect balance of old-school and new-school exemplified by the kitchen which combines Traditional elegance and a pinch of Industrial to keep things fresh.
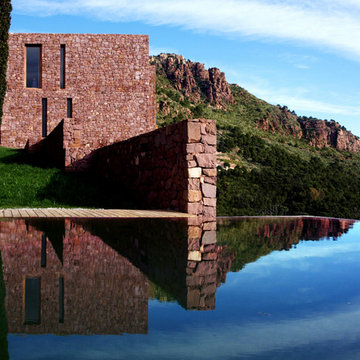
Ramón Esteve
Expansive contemporary two-storey red exterior in Valencia with stone veneer and a flat roof.
Expansive contemporary two-storey red exterior in Valencia with stone veneer and a flat roof.
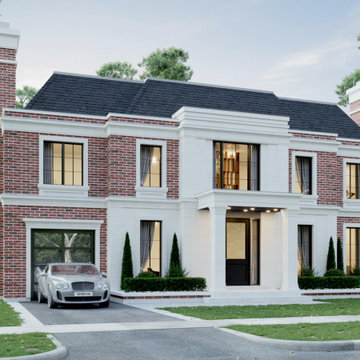
Inspiration for a large transitional two-storey brick red house exterior in Toronto with a hip roof, a shingle roof and a grey roof.
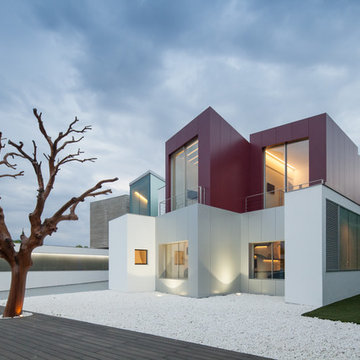
Joao Morgado
Expansive contemporary two-storey red exterior in Madrid with mixed siding and a flat roof.
Expansive contemporary two-storey red exterior in Madrid with mixed siding and a flat roof.

Double fronted Victorian Villa, original fascia and front door all renovated and refurbished. The front door is painted to match the cloakroom and the replacement Victorian tiles flow all the way through the ground floor hallway.
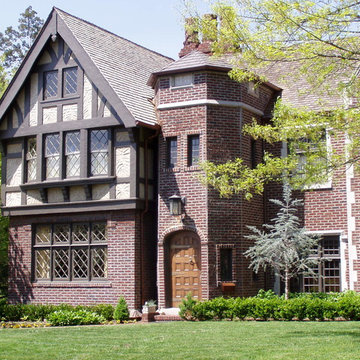
Every care was given to the historical preservation of this English Tudor masterpiece. Designed and Built by Elements Design Build. Elements strived to make every surface authentic in this remodel. www.elementshomebuilder.com www.elementshouseplans.com
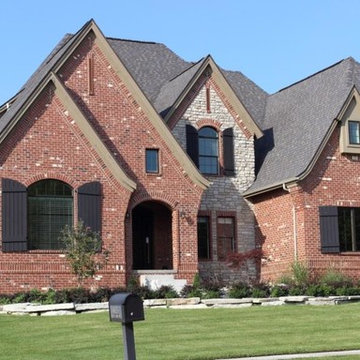
Mid-sized traditional two-storey red house exterior in Detroit with a hip roof, mixed siding and a shingle roof.
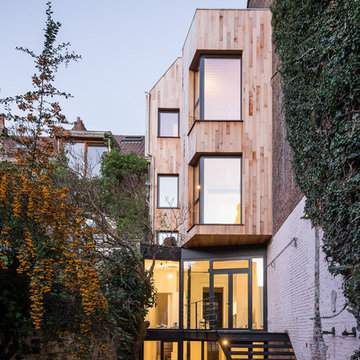
Utku Pekli
Inspiration for an expansive contemporary three-storey brick red townhouse exterior in Brussels with a mixed roof and a gable roof.
Inspiration for an expansive contemporary three-storey brick red townhouse exterior in Brussels with a mixed roof and a gable roof.
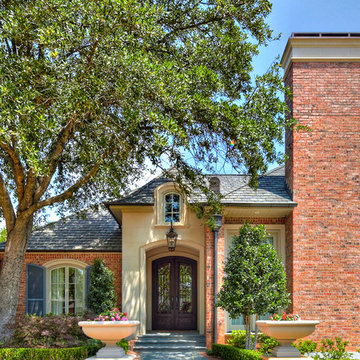
French country inspired renovation. Photo by Sam Smead Photography
Inspiration for a mid-sized traditional one-storey brick red house exterior in Austin with a hip roof and a shingle roof.
Inspiration for a mid-sized traditional one-storey brick red house exterior in Austin with a hip roof and a shingle roof.
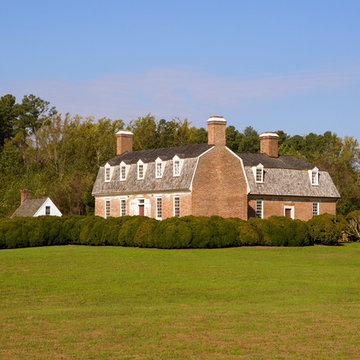
Complete restoration of historic plantation home in Middlesex Virginia.
Design ideas for an expansive country two-storey brick red exterior in DC Metro with a gambrel roof.
Design ideas for an expansive country two-storey brick red exterior in DC Metro with a gambrel roof.
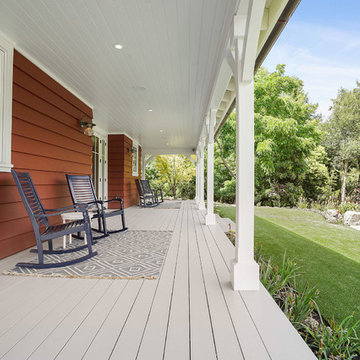
Red farmhouse with Hubbardton Forge Henry sconces
Photo of a large country two-storey red house exterior in San Francisco with wood siding.
Photo of a large country two-storey red house exterior in San Francisco with wood siding.
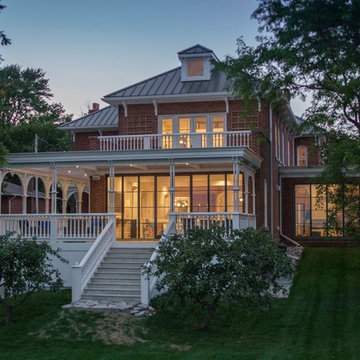
Back of the house exterior shows upper and lower south porches, mudroom addition (to the right) and one of two dormer additions.
Photography: Sean McBride
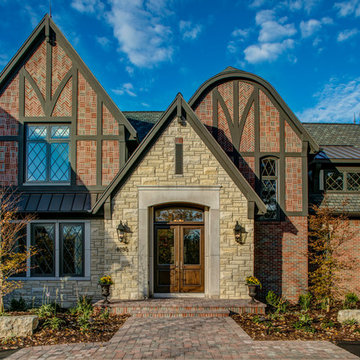
Bill Lindhout Photography
Design ideas for a large traditional two-storey brick red exterior in Grand Rapids with a clipped gable roof.
Design ideas for a large traditional two-storey brick red exterior in Grand Rapids with a clipped gable roof.
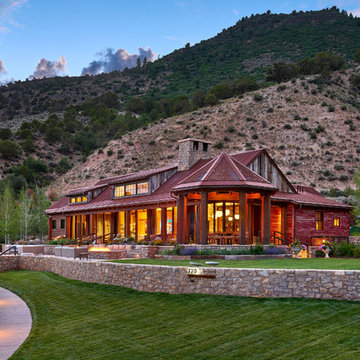
Photo of a large country one-storey red house exterior in Denver with wood siding, a shed roof and a metal roof.
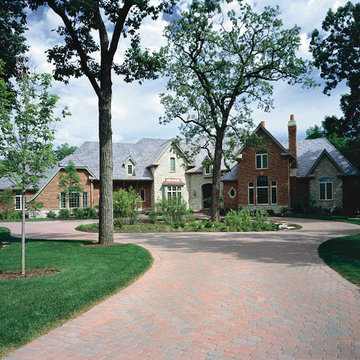
Photography by Linda Oyama Bryan. http://www.pickellbuilders.com. Brick and Stone English Country Style House in Lake Forest features clay chimney pots and paver driveway.
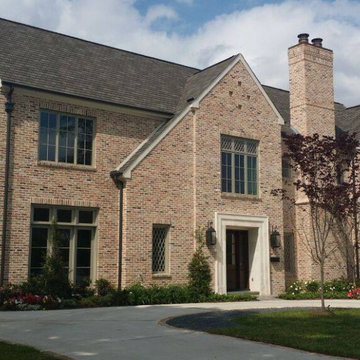
Design ideas for an expansive traditional two-storey brick red house exterior in Dallas with a gable roof and a shingle roof.
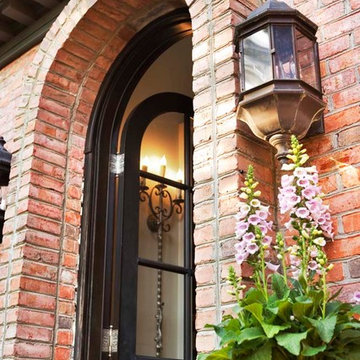
Linda McDougald, principal and lead designer of Linda McDougald Design l Postcard from Paris Home, re-designed and renovated her home, which now showcases an innovative mix of contemporary and antique furnishings set against a dramatic linen, white, and gray palette.
The English country home features floors of dark-stained oak, white painted hardwood, and Lagos Azul limestone. Antique lighting marks most every room, each of which is filled with exquisite antiques from France. At the heart of the re-design was an extensive kitchen renovation, now featuring a La Cornue Chateau range, Sub-Zero and Miele appliances, custom cabinetry, and Waterworks tile.
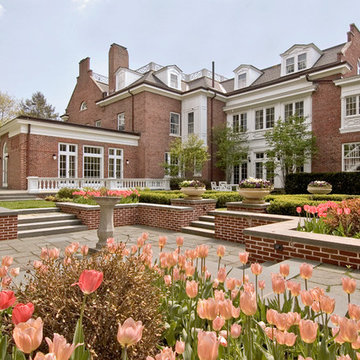
Another view of the rear of the restored exterior.
Design ideas for a large traditional three-storey brick red exterior in Boston.
Design ideas for a large traditional three-storey brick red exterior in Boston.
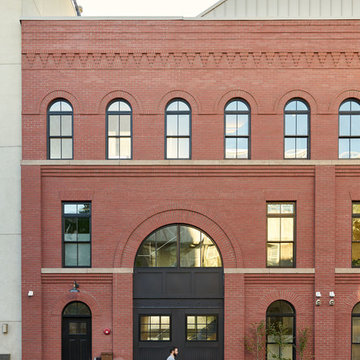
Joshua McHugh
Large transitional three-storey brick red townhouse exterior in New York with a metal roof.
Large transitional three-storey brick red townhouse exterior in New York with a metal roof.
Red Exterior Design Ideas
7
