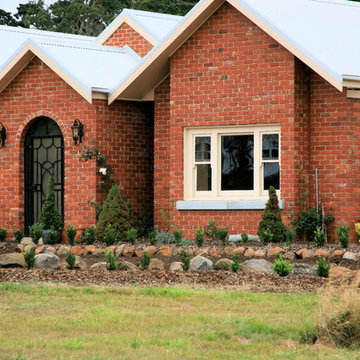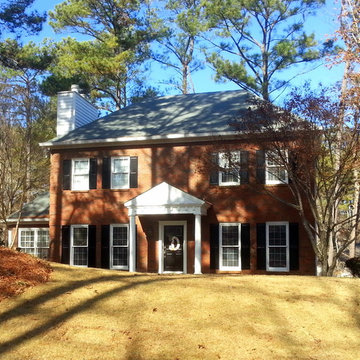Red Exterior Design Ideas
Refine by:
Budget
Sort by:Popular Today
41 - 60 of 88 photos
Item 1 of 3
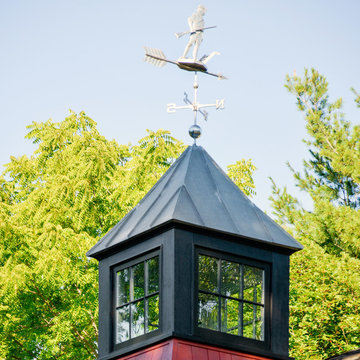
A detail of the "Vermont barn" wing with Lexington, Massachusetts' Revolutionary War hero Colonel Parker weather vane.
This is an example of a large traditional three-storey red exterior in Boston with wood siding and a gambrel roof.
This is an example of a large traditional three-storey red exterior in Boston with wood siding and a gambrel roof.
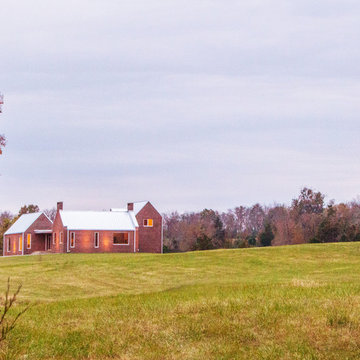
Mid-sized country two-storey brick red exterior in Nashville with a gable roof.
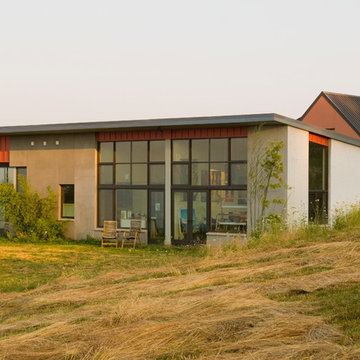
This 3,700 SF house is located on a mountain west of Portland and is subject to strong, continuous winds. In addition to traditional household functions, our clients requested a Chinese kitchen, a large library, a painting studio, and a courtyard.
Being accomplished cooks they wanted a second kitchen devoted to preparing Chinese foods that would be separate from the rest of the house. The courtyard is tucked into the hillside and surrounded on two sides by the house to protect it from the winds. The Chinese kitchen, main kitchen, and guest room open onto the courtyard. The living room, library and master bedroom have views of Mt Hood and St Helens. The painting studio has large north-facing windows.
Rastra block insulates the house from heat and cold and muffles the sound of the wind. The construction employs metal roof, wood windows and a radiant concrete floor. This well insulated house uses a geo-thermal system for heating and cooling. A 10 kW wind generator takes advantage of the site’s steady winds to supplement electric power.
Bruce Forster Photography
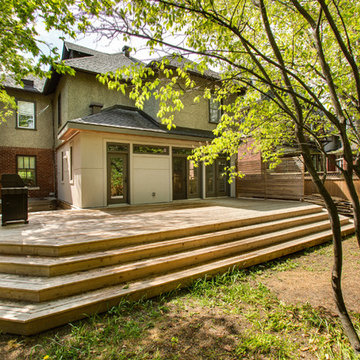
Expansive outdoor living space for entertaining and hot tubing.
Photo of an expansive modern two-storey stucco red exterior in Ottawa with a hip roof.
Photo of an expansive modern two-storey stucco red exterior in Ottawa with a hip roof.
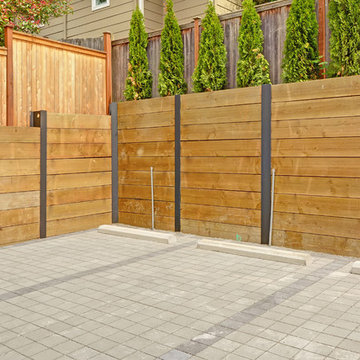
Rooftop Deck
Design ideas for a modern three-storey red exterior in Seattle with concrete fiberboard siding and a flat roof.
Design ideas for a modern three-storey red exterior in Seattle with concrete fiberboard siding and a flat roof.
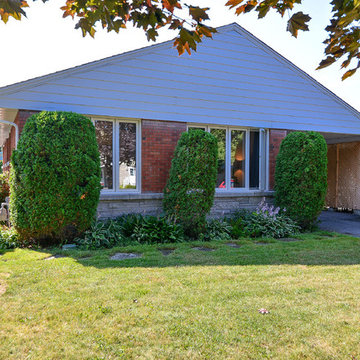
Inspiration for a mid-sized transitional one-storey brick red exterior in Ottawa.
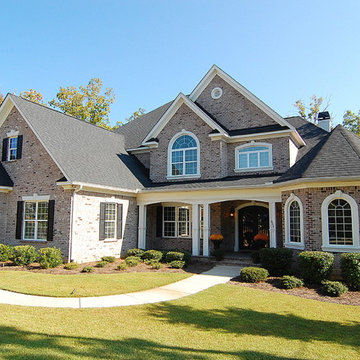
Design ideas for a large traditional two-storey brick red house exterior in Charleston with a shingle roof.
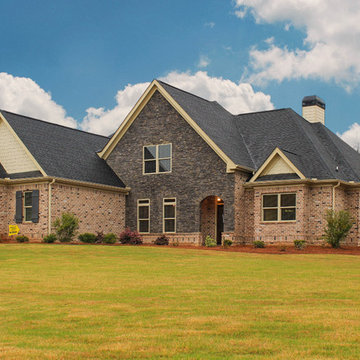
Inspiration for a mid-sized traditional one-storey brick red house exterior in Atlanta with a gable roof and a shingle roof.
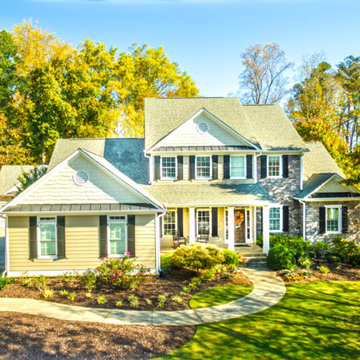
Billy Little
Design ideas for a small modern two-storey brick red exterior in Atlanta.
Design ideas for a small modern two-storey brick red exterior in Atlanta.
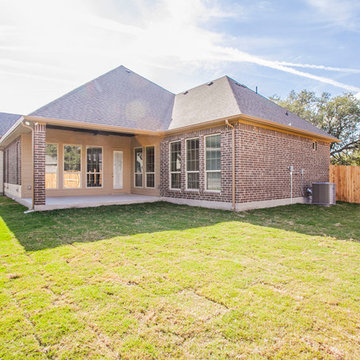
Photo of a mid-sized transitional one-storey brick red house exterior in Austin with a hip roof and a mixed roof.
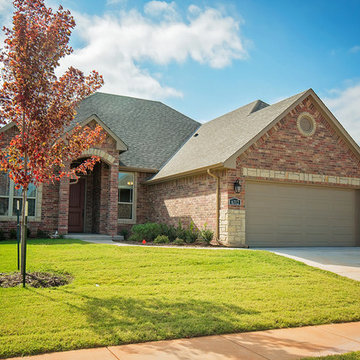
6312 NW 155th St., Edmond, OK | Deer Creek Village
This is an example of a large transitional one-storey brick red exterior in Oklahoma City with a gable roof.
This is an example of a large transitional one-storey brick red exterior in Oklahoma City with a gable roof.
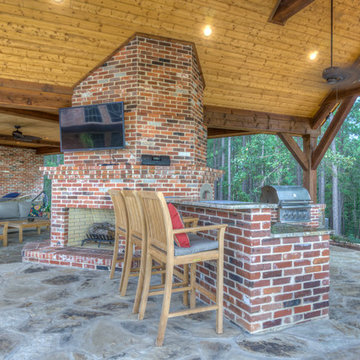
Photo of a large country one-storey brick red house exterior in Other with a gable roof and a shingle roof.
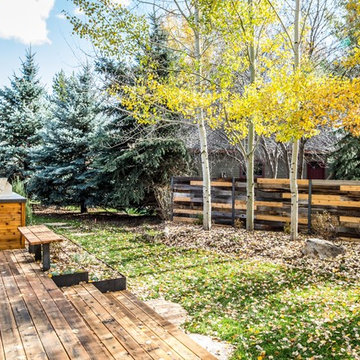
Design ideas for a mid-sized country two-storey red house exterior in Salt Lake City with wood siding, a gable roof and a metal roof.
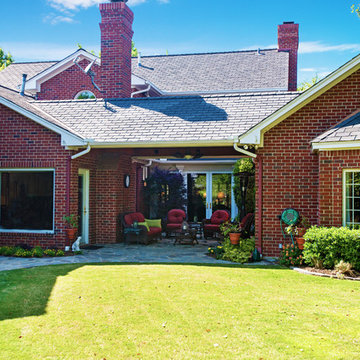
Jeremy Enlow - Steel Shutter Photography
This is an example of a traditional split-level brick red exterior in Dallas.
This is an example of a traditional split-level brick red exterior in Dallas.
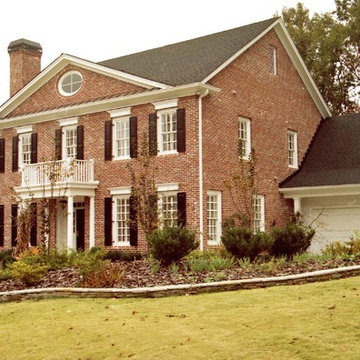
Photo of a mid-sized traditional two-storey brick red exterior in Atlanta with a gable roof.
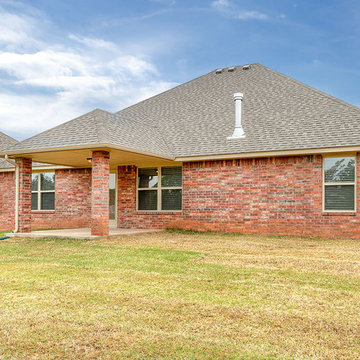
This is an example of a mid-sized traditional one-storey brick red exterior in Oklahoma City with a hip roof.
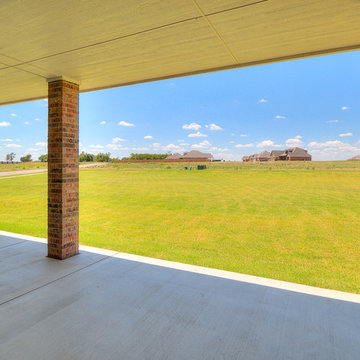
Craftsman design- covered back patio
Photo of a large arts and crafts two-storey brick red exterior in Oklahoma City with a gable roof.
Photo of a large arts and crafts two-storey brick red exterior in Oklahoma City with a gable roof.
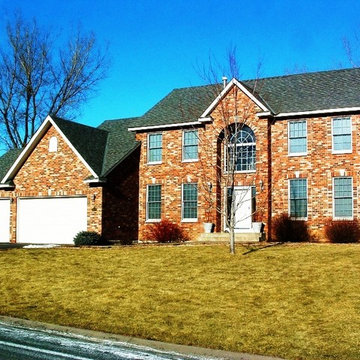
Photo of a large two-storey brick red exterior in Minneapolis with a clipped gable roof.
Red Exterior Design Ideas
3
