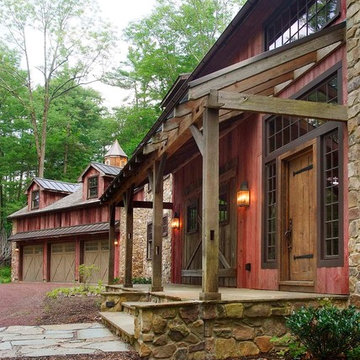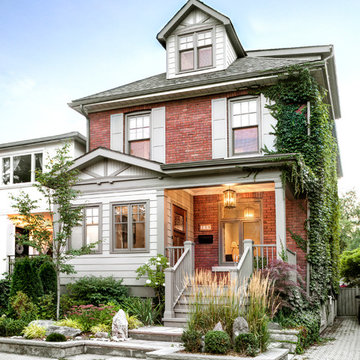Red Exterior Design Ideas
Refine by:
Budget
Sort by:Popular Today
1 - 20 of 201 photos
Item 1 of 3
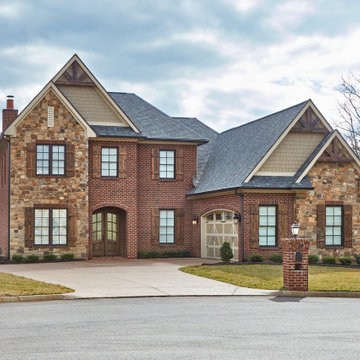
Beautiful home featuring Carrington Tudor brick and Kiamichi thin stone using Cemex Colonial Buff mortar.
Design ideas for a large traditional two-storey brick red house exterior in Other with a hip roof and a shingle roof.
Design ideas for a large traditional two-storey brick red house exterior in Other with a hip roof and a shingle roof.
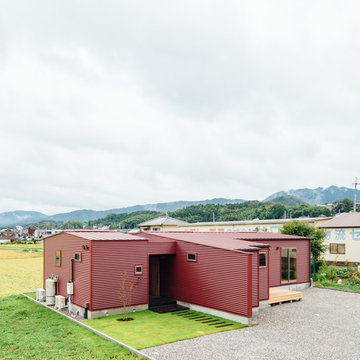
Mid-sized asian one-storey red house exterior in Other with metal siding, a gable roof and a metal roof.
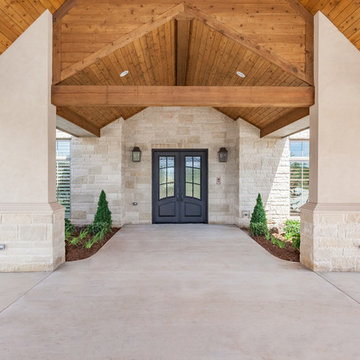
Justin Pruitt
This is an example of a mid-sized transitional two-storey brick red house exterior in Oklahoma City with a hip roof and a shingle roof.
This is an example of a mid-sized transitional two-storey brick red house exterior in Oklahoma City with a hip roof and a shingle roof.
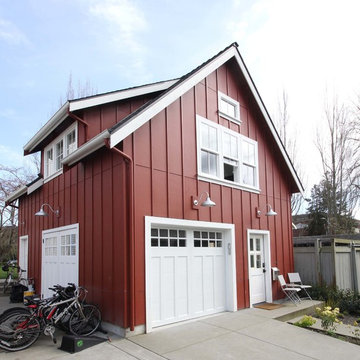
This backyard cottage is a neighborhood gathering space. The ground floor opens up to the alley and yard for impromptu get togethers in addition to serving a ballet studio. The 2nd floor features a 1 bedroom apartment.
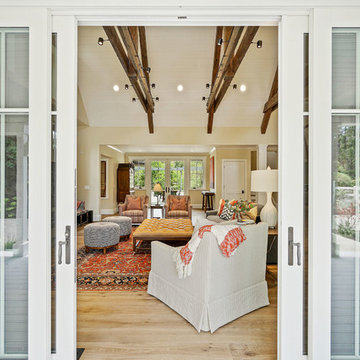
Farmhouse in Barn Red and gorgeous landscaping by CK Landscape. Lune Lake Stone fireplace, White Oak floors, Farrow & Ball Matchstick walls, circa lighting,Hickory Chair, Verellen, Charles Stewart, Conrad Shades, Town & Country Fireplace
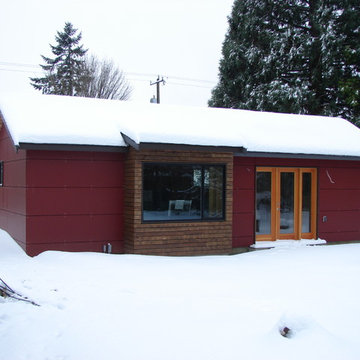
This Seattle compact backyard cottage or DADU was designed to be an artist studio. The large window and french doors overlook the garden.
Design by: H2D Architecture and Design
www.h2darchitects.com
Bray Hayden Photography and H2D Architecture + Design
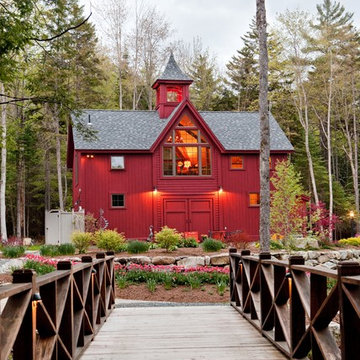
Yankee Barn Homes - Bennington Carriage House
Large country two-storey red house exterior in Manchester with wood siding, a gable roof and a shingle roof.
Large country two-storey red house exterior in Manchester with wood siding, a gable roof and a shingle roof.
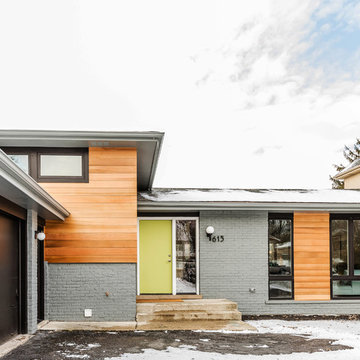
Neil Sy Photography
Inspiration for a mid-sized midcentury split-level red house exterior in Chicago with wood siding.
Inspiration for a mid-sized midcentury split-level red house exterior in Chicago with wood siding.

Exterior work consisting of garage door fully stripped and sprayed to the finest finish with new wood waterproof system and balcony handrail bleached and varnished.
https://midecor.co.uk/door-painting-services-in-putney/
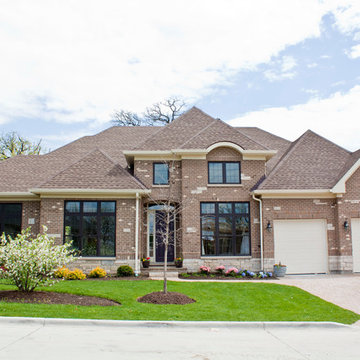
Inspiration for a large transitional two-storey red exterior in Chicago with mixed siding and a hip roof.
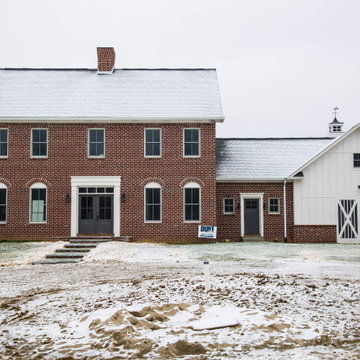
The exterior of this Colonial Farmhouse reflects earlier times and traditional design.
Design ideas for a large country two-storey brick red house exterior in Indianapolis with a gable roof, a shingle roof, a black roof and board and batten siding.
Design ideas for a large country two-storey brick red house exterior in Indianapolis with a gable roof, a shingle roof, a black roof and board and batten siding.
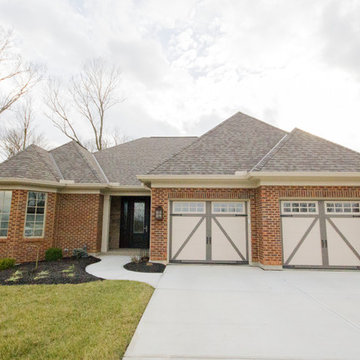
Mid-sized traditional one-storey brick red house exterior in Cincinnati with a hip roof and a shingle roof.
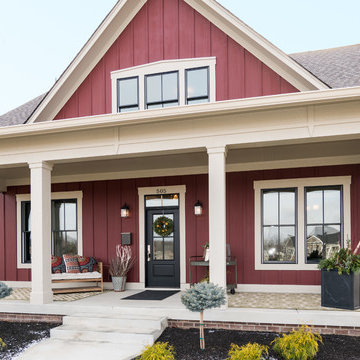
The finials give this gorgeous craftmanstyle home a distinctive feature.
Photo by: Thomas Graham
Interior Design by: Everything Home Designs
Design ideas for a large arts and crafts two-storey red exterior in Indianapolis with wood siding.
Design ideas for a large arts and crafts two-storey red exterior in Indianapolis with wood siding.
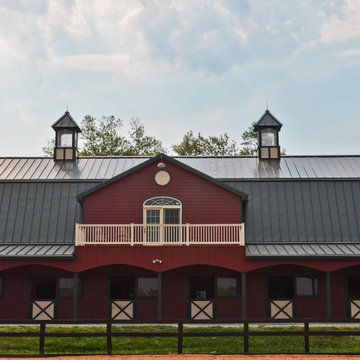
Design ideas for a mid-sized transitional two-storey red exterior in DC Metro.
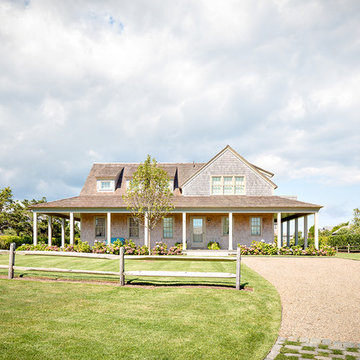
Previous work sample courtesy of workshop/apd, Photography by Donna Dotan.
Large transitional two-storey red exterior in Boston with wood siding and a gable roof.
Large transitional two-storey red exterior in Boston with wood siding and a gable roof.
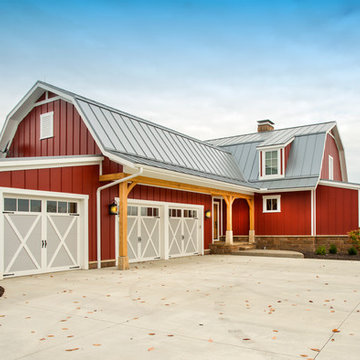
This amazing Shrock Premier timber frame home was recently featured in Timber Home Living magazine. Perched high upon a hill, this red barn style exterior, complete with silo certainly evokes a "wow" reaction! The 5,000 square foot home provides the perfect respite for the hectic lifestyle. The basement walkout custom cabinetry was made by Shrock experts from timbers cut and milled from the scenic land surrounding the home. Make your dream home a reality with Shrock Premier Custom Construction.
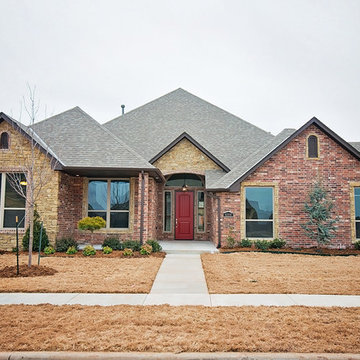
6108 NW 154th St., Deer Creek Village, Edmond, OK
Westpoint Homes http://westpoint-homes.com
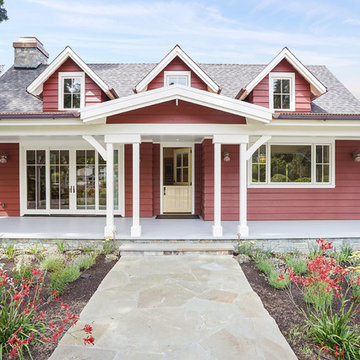
Farmhouse in Barn Red and gorgeous landscaping by CK Landscape. Antigua custom front dutch door
This is an example of a large country two-storey red exterior in San Francisco with wood siding, a gable roof and a mixed roof.
This is an example of a large country two-storey red exterior in San Francisco with wood siding, a gable roof and a mixed roof.
Red Exterior Design Ideas
1
