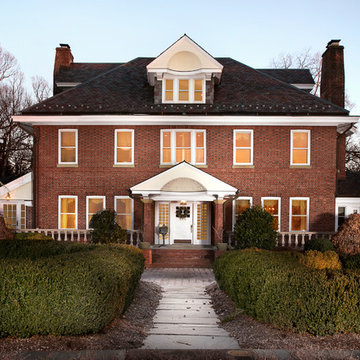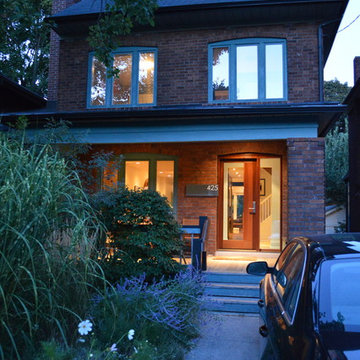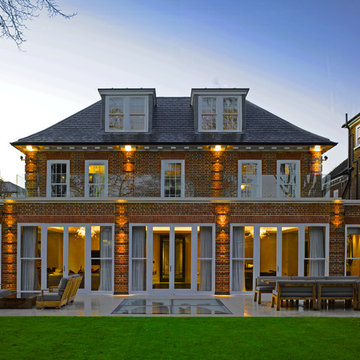Red Exterior Design Ideas
Refine by:
Budget
Sort by:Popular Today
1 - 20 of 85 photos
Item 1 of 3
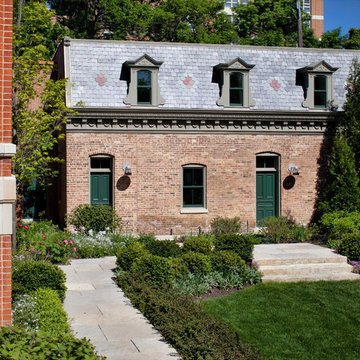
This Wicker Park property consists of two buildings, an Italianate mansion (1879) and a Second Empire coach house (1893). Listed on the National Register of Historic Places, the property has been carefully restored as a single family residence. Exterior work includes new roofs, windows, doors, and porches to complement the historic masonry walls and metal cornices. Inside, historic spaces such as the entry hall and living room were restored while back-of-the house spaces were treated in a more contemporary manner. A new white-painted steel stair connects all four levels of the building, while a new flight of stainless steel extends the historic front stair up to attic level, which now includes sky lit bedrooms and play spaces. The Coach House features parking for three cars on the ground level and a live-work space above, connected by a new spiral stair enclosed in a glass-and-brick addition. Sustainable design strategies include high R-value spray foam insulation, geothermal HVAC systems, and provisions for future solar panels.
Photos (c) Eric Hausman
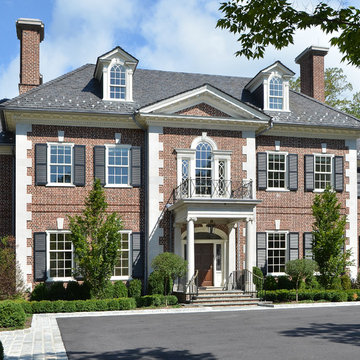
The five bay main block of the façade features a pedimented center bay. Finely detailed dormers with arch top windows sit on a graduated slate roof, anchored by limestone topped chimneys.
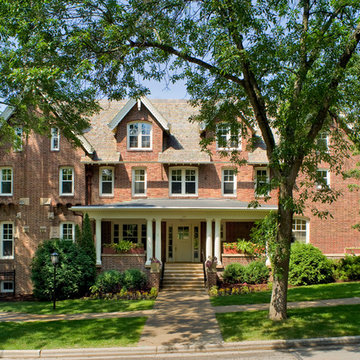
Marvin Windows and Doors
This is an example of an expansive traditional three-storey brick red house exterior in Other with a gable roof and a shingle roof.
This is an example of an expansive traditional three-storey brick red house exterior in Other with a gable roof and a shingle roof.
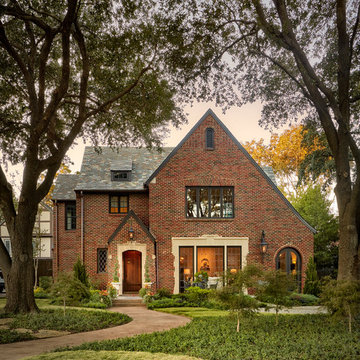
Design ideas for a large traditional three-storey brick red house exterior in Dallas with a gable roof and a shingle roof.
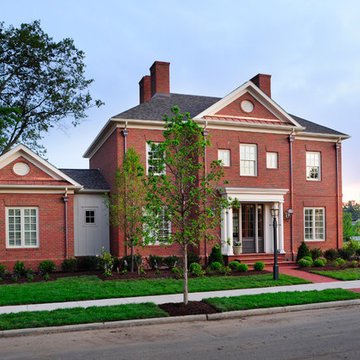
Traditional three-storey brick red house exterior in Columbus with a hip roof, a shingle roof, a grey roof and board and batten siding.
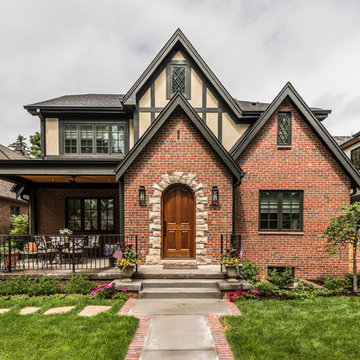
A 1,000 s.f. addition on top of a 1930's Tudor cottage without overwhelming it. Matched rooflines and proportions and designed in the spirit of the original home. Front door used to be facing to the side, so was relocated. A new gentle oak stair to the new second floor comes down just inside the front door. Contractor was Chris Viney, of Britman Construction, and photographer was Philip Wegener Photography
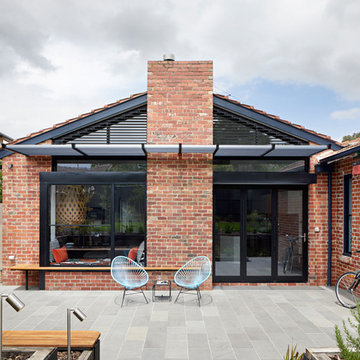
New windows, new paving and shade within an existing red brick home. Minor interventions making a big impact. Plants will grow and soften the space.
Photography Tatjana Plitt
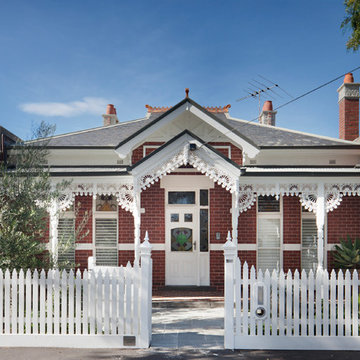
The front facade and fence were heritage protected, so we painted them the best of the approved colours, and Kate Seddon was engaged to do the beautiful garden
Photographer: Shannon McGrath
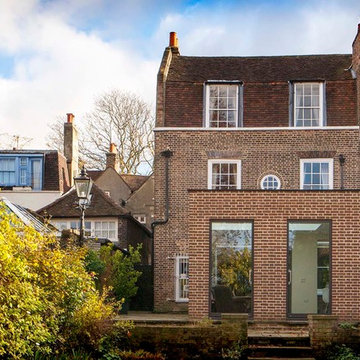
Alex Franklin
Inspiration for a traditional three-storey brick red exterior in London.
Inspiration for a traditional three-storey brick red exterior in London.
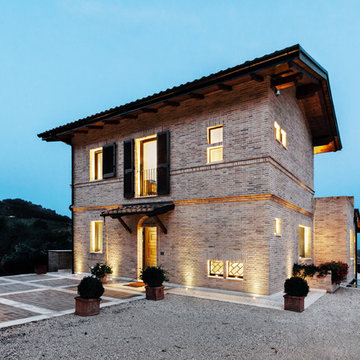
Photo of a country two-storey brick red house exterior in Other with a tile roof and a gable roof.
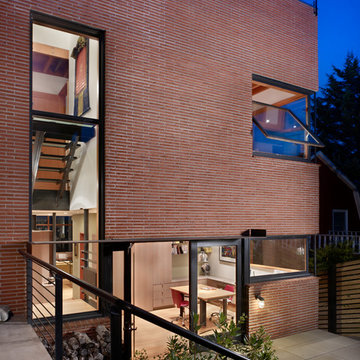
Benjamin Benschneider
This is an example of an industrial brick red exterior in Seattle with a flat roof.
This is an example of an industrial brick red exterior in Seattle with a flat roof.
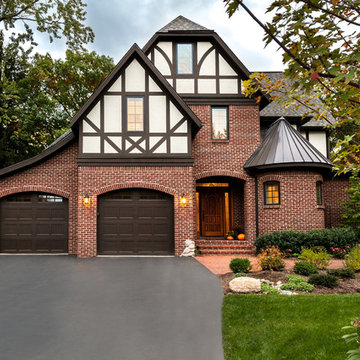
Emily Rose Imagery
Inspiration for a mid-sized traditional two-storey brick red exterior in Detroit with a gable roof.
Inspiration for a mid-sized traditional two-storey brick red exterior in Detroit with a gable roof.
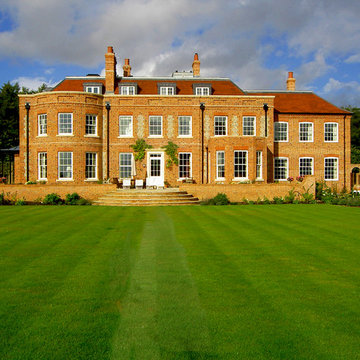
Graduate Landscapes Ltd
This is an example of an expansive traditional three-storey brick red exterior in Hampshire with a hip roof.
This is an example of an expansive traditional three-storey brick red exterior in Hampshire with a hip roof.
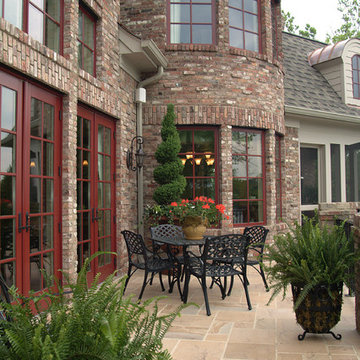
Exteriors of Homes built by Hughes Edwards Builders.
Design ideas for a large traditional three-storey brick red exterior in Nashville with a gable roof.
Design ideas for a large traditional three-storey brick red exterior in Nashville with a gable roof.
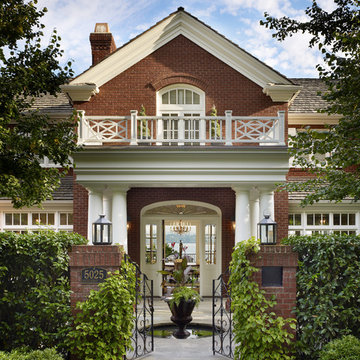
A new lakefront home exudes a flare for elegance clad in brick and ornate details.
Photo : Benjamin Benschneider
This is an example of a large traditional two-storey brick red house exterior in Seattle with a gable roof and a shingle roof.
This is an example of a large traditional two-storey brick red house exterior in Seattle with a gable roof and a shingle roof.
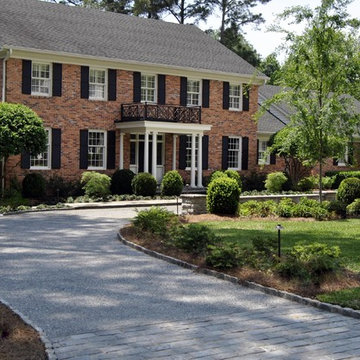
Large traditional three-storey brick red house exterior in Atlanta with a gable roof and a shingle roof.
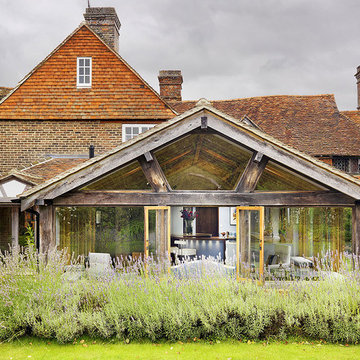
Thoughtful kitchen extension as viewed from garden
Large country three-storey brick red exterior in London with a gable roof.
Large country three-storey brick red exterior in London with a gable roof.
Red Exterior Design Ideas
1
