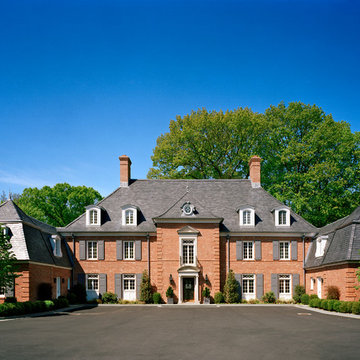Red Exterior Design Ideas with a Hip Roof
Refine by:
Budget
Sort by:Popular Today
1 - 20 of 2,312 photos
Item 1 of 3
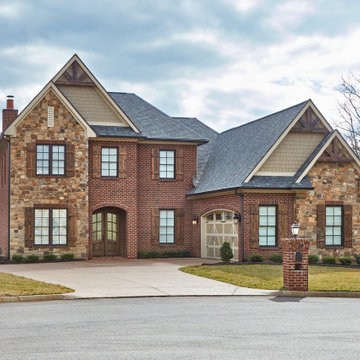
Beautiful home featuring Carrington Tudor brick and Kiamichi thin stone using Cemex Colonial Buff mortar.
Design ideas for a large traditional two-storey brick red house exterior in Other with a hip roof and a shingle roof.
Design ideas for a large traditional two-storey brick red house exterior in Other with a hip roof and a shingle roof.
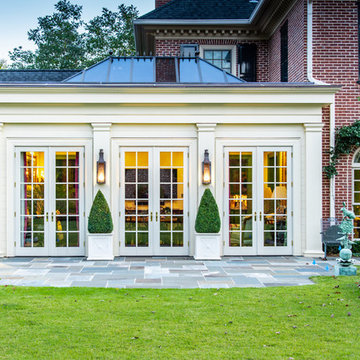
Photo of an expansive traditional three-storey brick red house exterior in Other with a shingle roof and a hip roof.
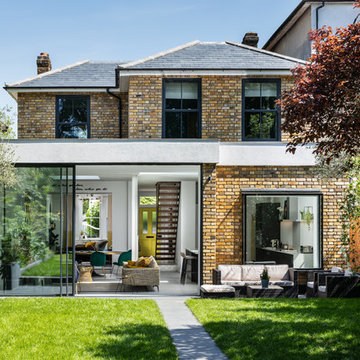
Rear extension, photo by David Butler
This is an example of a mid-sized transitional two-storey brick red house exterior in Surrey with a hip roof and a tile roof.
This is an example of a mid-sized transitional two-storey brick red house exterior in Surrey with a hip roof and a tile roof.
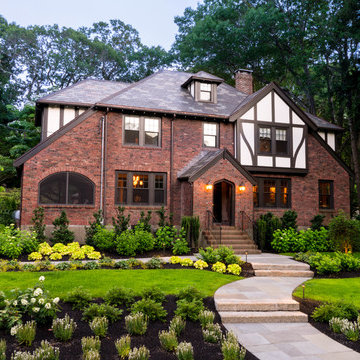
This is an example of a mid-sized traditional three-storey brick red house exterior in Boston with a hip roof and a tile roof.
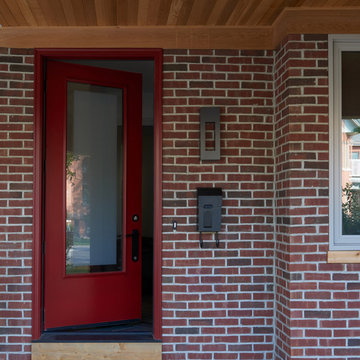
This is an example of a mid-sized eclectic two-storey brick red duplex exterior in Toronto with a hip roof and a shingle roof.
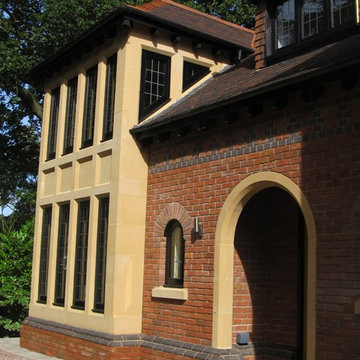
Arched entrance and stone feature window to new 4 bedroom house.
Photo of a mid-sized arts and crafts two-storey brick red exterior in Cheshire with a hip roof.
Photo of a mid-sized arts and crafts two-storey brick red exterior in Cheshire with a hip roof.
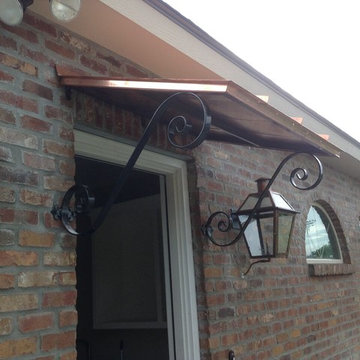
Design ideas for a mid-sized traditional one-storey brick red exterior in New Orleans with a hip roof.
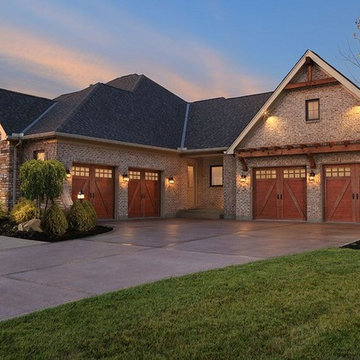
This is an example of a large traditional two-storey brick red exterior in Cleveland with a hip roof.
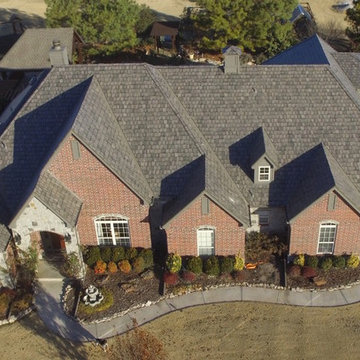
Ironstone Black Timber Tulsa, Oklahoma.
This beautiful Wood Shake is actually digitally printed Tile.
Inspiration for a large traditional one-storey brick red house exterior in Other with a hip roof and a tile roof.
Inspiration for a large traditional one-storey brick red house exterior in Other with a hip roof and a tile roof.
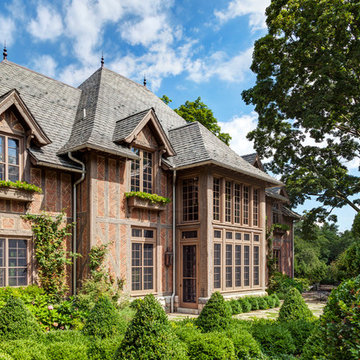
HOBI Award 2013 - Winner - Custom Home of the Year
HOBI Award 2013 - Winner - Project of the Year
HOBI Award 2013 - Winner - Best Custom Home 6,000-7,000 SF
HOBI Award 2013 - Winner - Best Remodeled Home $2 Million - $3 Million
Brick Industry Associates 2013 Brick in Architecture Awards 2013 - Best in Class - Residential- Single Family
AIA Connecticut 2014 Alice Washburn Awards 2014 - Honorable Mention - New Construction
athome alist Award 2014 - Finalist - Residential Architecture
Charles Hilton Architects
Woodruff/Brown Architectural Photography
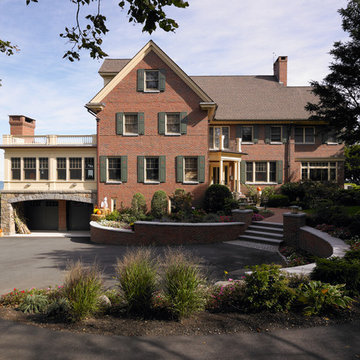
This is an example of a large traditional three-storey brick red house exterior in Boston with a hip roof and a shingle roof.
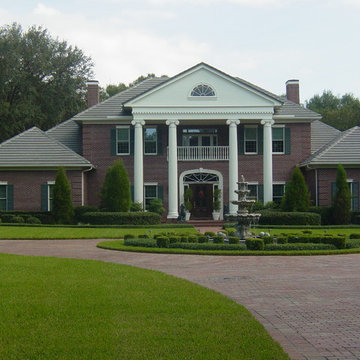
This is an example of a large traditional two-storey brick red house exterior in Tampa with a hip roof.
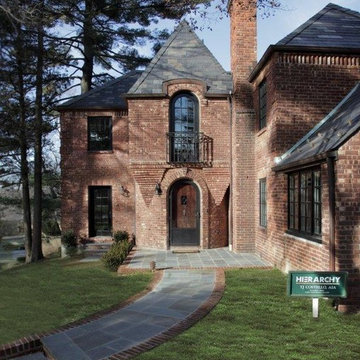
Front shot of restored Normandy Tudor exterior. Walkway, windows, doors, and roofing have all been redone.
Architect - Hierarchy Architects + Designers, TJ Costello
Photographer - Brian Jordan, Graphite NYC
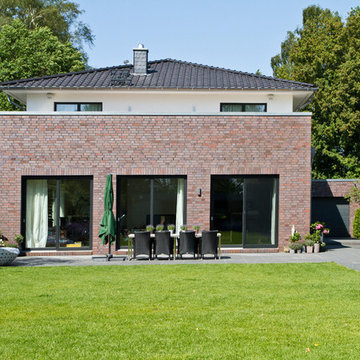
HGK erleichtert Ihnen bereits im Vorfeld Ihres Hausbaus viele Aufgaben oder nimmt Sie Ihnen sogar ab! Hier half HGK einem langjährigen Geschäftspartner bei der Suche bzw. beim Finden eines geeigneten Grundstücks. Gewünscht war ein Ort, der einem Haus für eine Familie mit vier Kindern ausreichend Fläche bietet – und dessen Lage es den Kindern erlaubt, an ihren bisherigen Schulen und Kindergärten zu bleiben. HGK fand das geeignete Grundstück und stand dem Bauherrn beim Ankauf beratend zur Seite – u.a. beim Baugrund und Baurecht.
Der große Platzbedarf erwies als anspruchsvolle Herausforderung für den Entwurf. Denn es sollte ein Haus für eine sechsköpfige Familie entstehen, mit Terrasse und vier gleichwertigen Kinderzimmern – und darüber hinaus auch eine Einliegerwohnung im Keller sowie ein Gartenhaus.
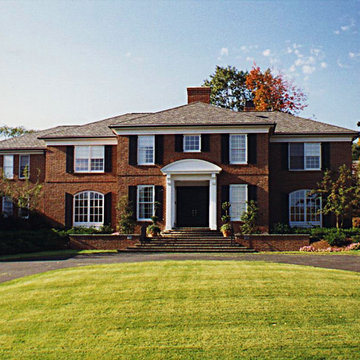
new construction / builder - cmd corp.
Photo of a large traditional two-storey brick red house exterior in Boston with a hip roof and a shingle roof.
Photo of a large traditional two-storey brick red house exterior in Boston with a hip roof and a shingle roof.
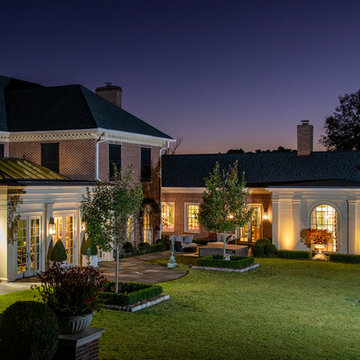
Photo of an expansive traditional three-storey brick red house exterior in Other with a shingle roof and a hip roof.
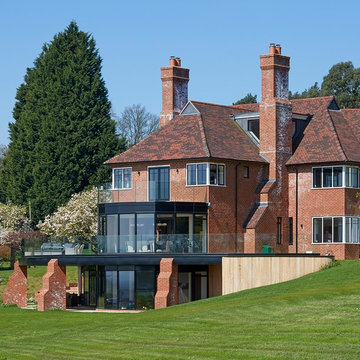
Inspiration for a transitional three-storey brick red house exterior in Surrey with a hip roof.
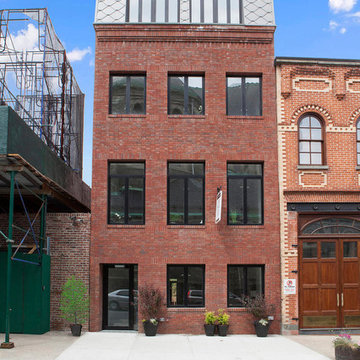
Photo of a large modern three-storey brick red townhouse exterior in New York with a hip roof.
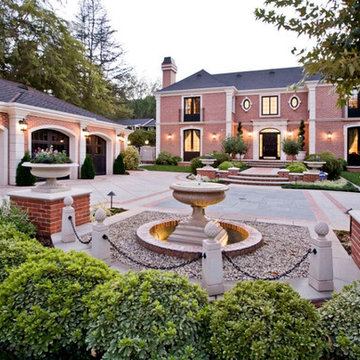
Design ideas for a large traditional two-storey brick red house exterior in Los Angeles with a hip roof and a shingle roof.
Red Exterior Design Ideas with a Hip Roof
1
