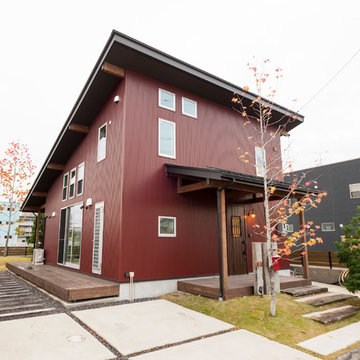Red Exterior Design Ideas with a Shed Roof
Refine by:
Budget
Sort by:Popular Today
81 - 100 of 313 photos
Item 1 of 3
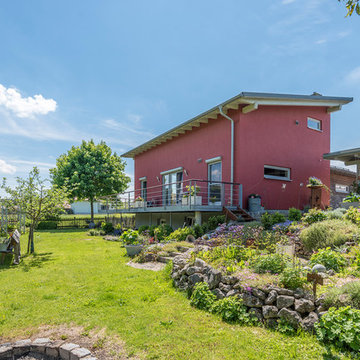
Der rote Querriegel schließt den Holz-Baukörper in Richtung den großen Gartens ab.
Design ideas for an expansive contemporary two-storey stucco red house exterior in Munich with a shed roof and a metal roof.
Design ideas for an expansive contemporary two-storey stucco red house exterior in Munich with a shed roof and a metal roof.
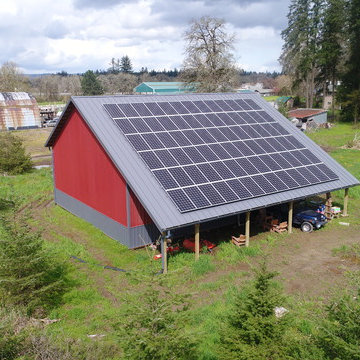
When Chris B. came to us about building a solarized barn on his Hillsboro property we jumped at the opportunity to design a perfectly situated solar roof. Given the location, the optimal tilt and orientation for maximum annual solar resource is a 35 degree tilt and 183 azimuth, making the Tilt and Orientation Factor (TOF) a perfect 100%! This standing seam metal roof—the optimal roofing material for solar—was sized to allow a 3' supported walkway around the entire perimeter of the building and enough space for 20.67kW worth of solar panels to make the property net-zero. It's literally perfect!
Estimated Annual Energy Production: 21,598 kWh/yr - Includes (25) Year Warranty.
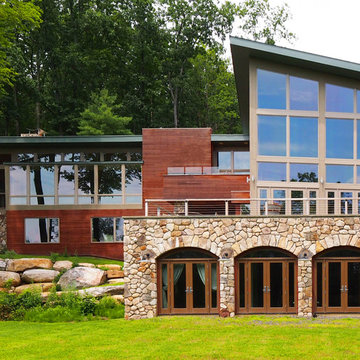
Photo of a large country three-storey red house exterior in New York with mixed siding and a shed roof.
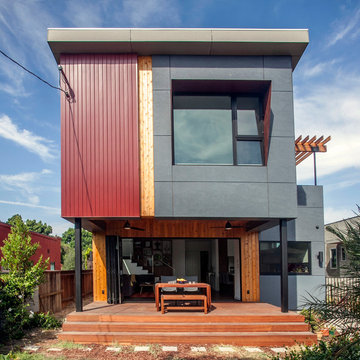
Designed by Inchoate Architecture, LLC. Photos by Corinne Cobabe
Mid-sized contemporary two-storey red house exterior in Los Angeles with mixed siding and a shed roof.
Mid-sized contemporary two-storey red house exterior in Los Angeles with mixed siding and a shed roof.
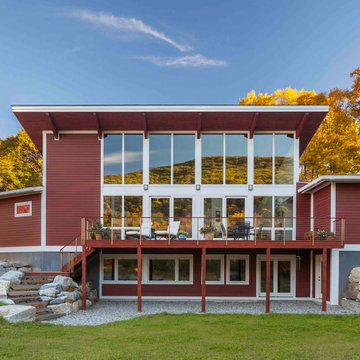
The Bershire Deck House is a perfect escape, located in a remote mountain town in western Massachusetts. It features a welcoming great room, which greets visitors with spectacular, floor-to-ceiling views of the landscape beyond; a deck for relaxing and entertaining; and a private, entry-level master suite. The lower level also features two additional bedrooms, a family room and unfinished space for future expansion.
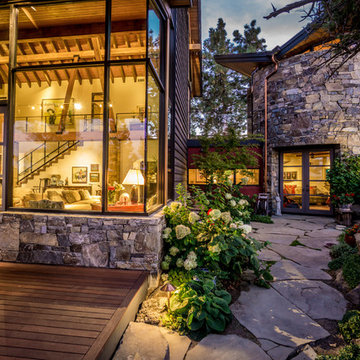
Ross Chandler
Large contemporary two-storey red exterior in Other with stone veneer and a shed roof.
Large contemporary two-storey red exterior in Other with stone veneer and a shed roof.
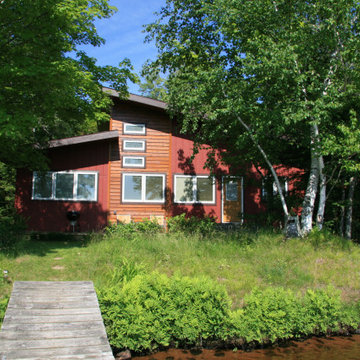
Existing cabin was dark, cramped and needed a refresh. Given it's proximity to the lake and wetlands the existing footprint could only be expanded 200 SF. After many revisions a 2 bedroom with a loft for the kids was the final design. It has enough flexible space to sleep a crew for a ski weekend or new screen porch for a family weekend at the cabin.
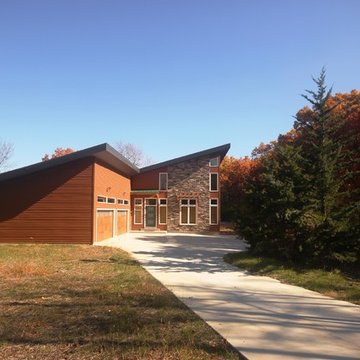
The house is organized in two offset rectangles with a connecting shed roof. The green shingled shed roof, natural cedar, stone and maple leaf colored siding help the house blend in with its natural surrounding.
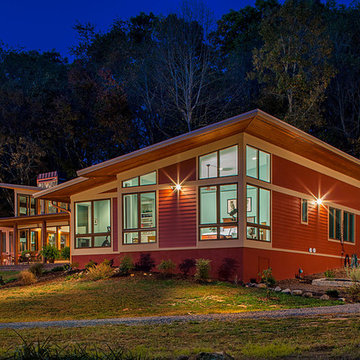
The driveway wraps the house to a rear carport and protected entry. The "backdoor" enters into a mudroom foyer for removing the outdoor gear and clothing layers indicative of mountain living before flowing into the living areas.
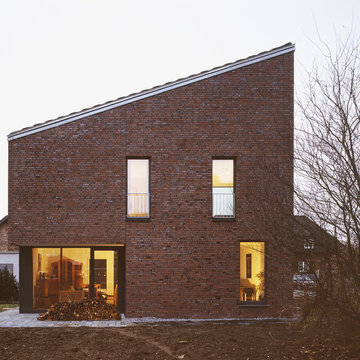
Foto: Jürgen Schmidt, Köln
Mid-sized contemporary two-storey brick red house exterior in Cologne with a shed roof and a tile roof.
Mid-sized contemporary two-storey brick red house exterior in Cologne with a shed roof and a tile roof.
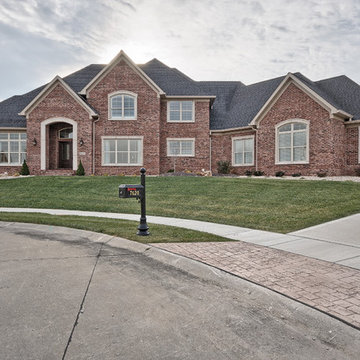
front elevation, limestone surrounds
This is an example of an expansive traditional two-storey brick red house exterior in St Louis with a shed roof and a shingle roof.
This is an example of an expansive traditional two-storey brick red house exterior in St Louis with a shed roof and a shingle roof.
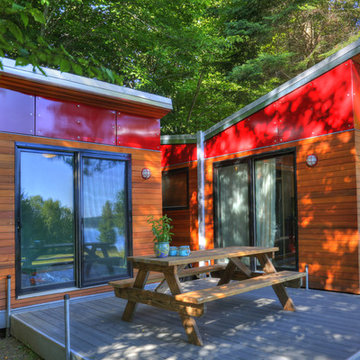
Russell Campaigne
Design ideas for a small modern one-storey red exterior in New York with mixed siding and a shed roof.
Design ideas for a small modern one-storey red exterior in New York with mixed siding and a shed roof.
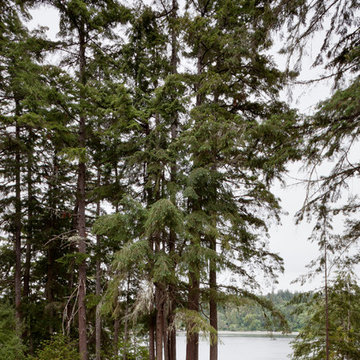
Tim Bies
Inspiration for a small modern two-storey red house exterior in Seattle with metal siding, a shed roof and a metal roof.
Inspiration for a small modern two-storey red house exterior in Seattle with metal siding, a shed roof and a metal roof.
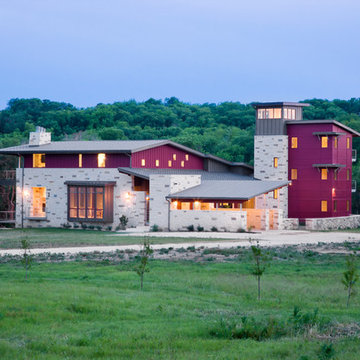
This is an example of a large modern three-storey red house exterior in Austin with mixed siding, a shed roof and a metal roof.
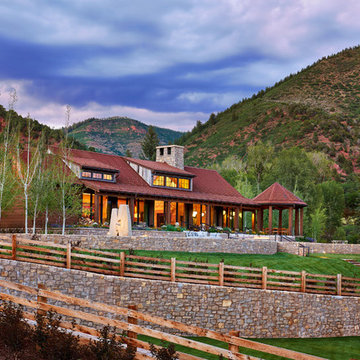
Photo of a large country one-storey red house exterior in Denver with wood siding, a shed roof and a metal roof.
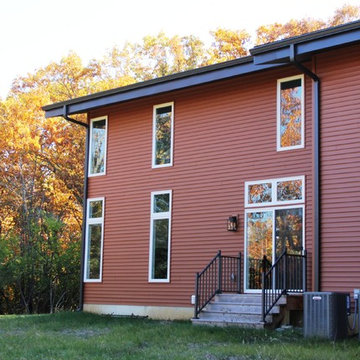
Inspiration for a modern two-storey red house exterior in St Louis with vinyl siding, a shed roof and a shingle roof.
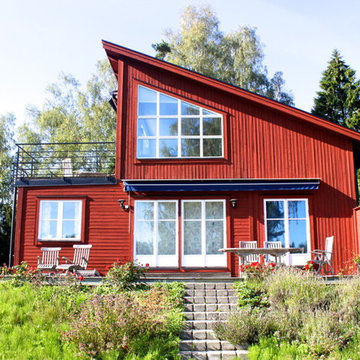
This is an example of a mid-sized scandinavian two-storey red exterior in Stockholm with wood siding and a shed roof.
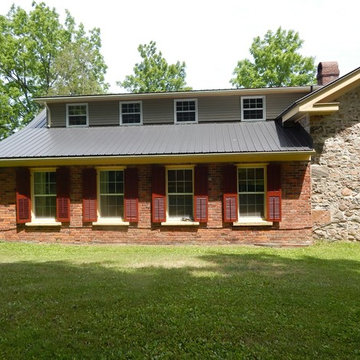
Design ideas for a large country two-storey red exterior in Toronto with vinyl siding and a shed roof.
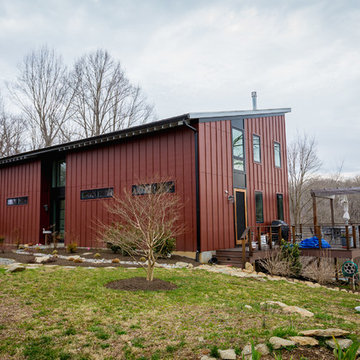
Photo of a large country two-storey red house exterior in DC Metro with a shed roof.
Red Exterior Design Ideas with a Shed Roof
5
