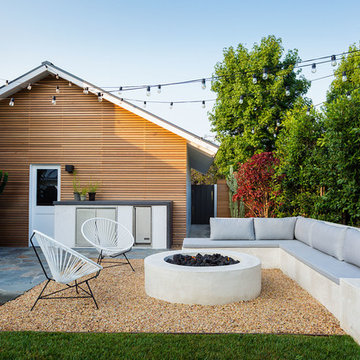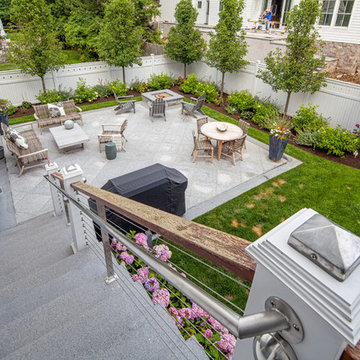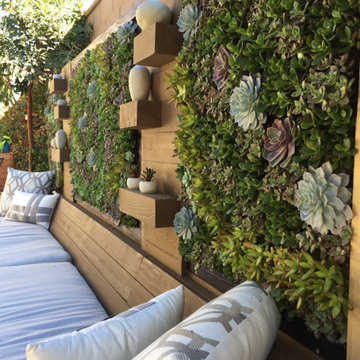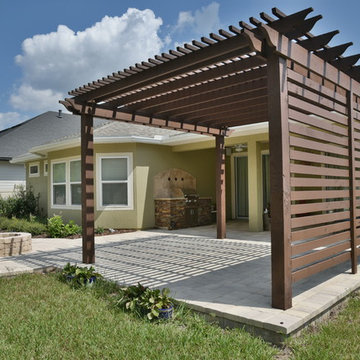Red, Green Patio Design Ideas
Refine by:
Budget
Sort by:Popular Today
141 - 160 of 89,604 photos
Item 1 of 3
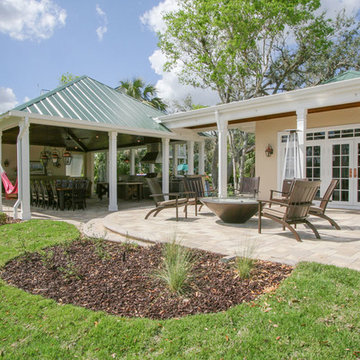
Challenge
This 2001 riverfront home was purchased by the owners in 2015 and immediately renovated. Progressive Design Build was hired at that time to remodel the interior, with tentative plans to remodel their outdoor living space as a second phase design/build remodel. True to their word, after completing the interior remodel, this young family turned to Progressive Design Build in 2017 to address known zoning regulations and restrictions in their backyard and build an outdoor living space that was fit for entertaining and everyday use.
The homeowners wanted a pool and spa, outdoor living room, kitchen, fireplace and covered patio. They also wanted to stay true to their home’s Old Florida style architecture while also adding a Jamaican influence to the ceiling detail, which held sentimental value to the homeowners who honeymooned in Jamaica.
Solution
To tackle the known zoning regulations and restrictions in the backyard, the homeowners researched and applied for a variance. With the variance in hand, Progressive Design Build sat down with the homeowners to review several design options. These options included:
Option 1) Modifications to the original pool design, changing it to be longer and narrower and comply with an existing drainage easement
Option 2) Two different layouts of the outdoor living area
Option 3) Two different height elevations and options for the fire pit area
Option 4) A proposed breezeway connecting the new area with the existing home
After reviewing the options, the homeowners chose the design that placed the pool on the backside of the house and the outdoor living area on the west side of the home (Option 1).
It was important to build a patio structure that could sustain a hurricane (a Southwest Florida necessity), and provide substantial sun protection. The new covered area was supported by structural columns and designed as an open-air porch (with no screens) to allow for an unimpeded view of the Caloosahatchee River. The open porch design also made the area feel larger, and the roof extension was built with substantial strength to survive severe weather conditions.
The pool and spa were connected to the adjoining patio area, designed to flow seamlessly into the next. The pool deck was designed intentionally in a 3-color blend of concrete brick with freeform edge detail to mimic the natural river setting. Bringing the outdoors inside, the pool and fire pit were slightly elevated to create a small separation of space.
Result
All of the desirable amenities of a screened porch were built into an open porch, including electrical outlets, a ceiling fan/light kit, TV, audio speakers, and a fireplace. The outdoor living area was finished off with additional storage for cushions, ample lighting, an outdoor dining area, a smoker, a grill, a double-side burner, an under cabinet refrigerator, a major ventilation system, and water supply plumbing that delivers hot and cold water to the sinks.
Because the porch is under a roof, we had the option to use classy woods that would give the structure a natural look and feel. We chose a dark cypress ceiling with a gloss finish, replicating the same detail that the homeowners experienced in Jamaica. This created a deep visceral and emotional reaction from the homeowners to their new backyard.
The family now spends more time outdoors enjoying the sights, sounds and smells of nature. Their professional lives allow them to take a trip to paradise right in their backyard—stealing moments that reflect on the past, but are also enjoyed in the present.
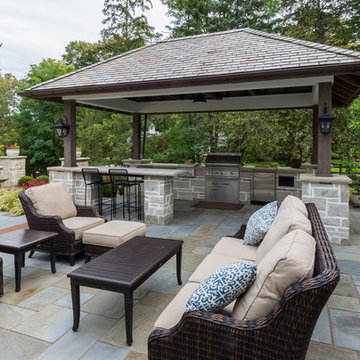
Mid-sized traditional backyard patio in Cleveland with an outdoor kitchen, natural stone pavers and a gazebo/cabana.
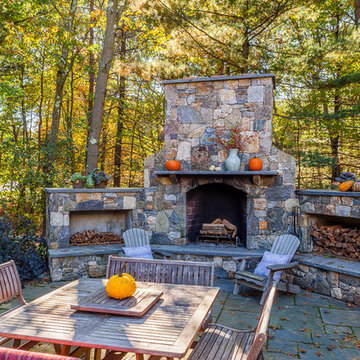
BDW Photography
Traditional backyard patio in Boston with a fire feature and natural stone pavers.
Traditional backyard patio in Boston with a fire feature and natural stone pavers.
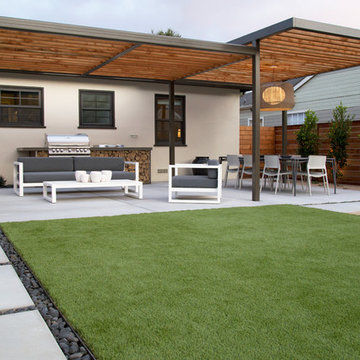
photography by Joslyn Amato
This is an example of a large modern backyard patio in San Luis Obispo with an outdoor kitchen, concrete slab and a pergola.
This is an example of a large modern backyard patio in San Luis Obispo with an outdoor kitchen, concrete slab and a pergola.
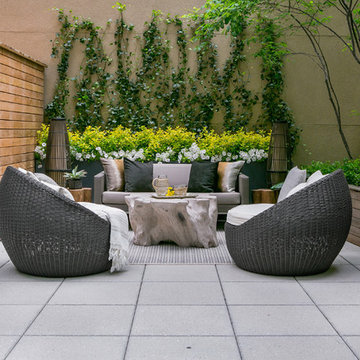
Designer: Jillian Gage, JL Powers Design.
Photography: Oliver Bencosme.
Inspiration for a mid-sized contemporary backyard patio in New York with concrete slab.
Inspiration for a mid-sized contemporary backyard patio in New York with concrete slab.
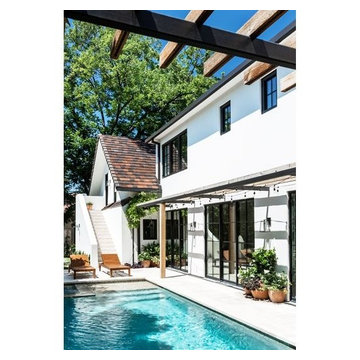
Charles Davis Smith
Inspiration for a mid-sized transitional courtyard patio in Dallas with a water feature, concrete slab and a pergola.
Inspiration for a mid-sized transitional courtyard patio in Dallas with a water feature, concrete slab and a pergola.
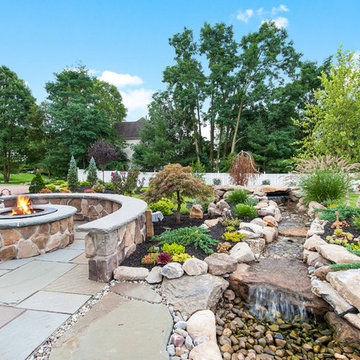
Natural Cleft Bluestone random pattern patio & walkway, LED mood lighting, landscape design & construction, masonry fire pit, seating wall and planter using cultured stone veneer, new composite deck installed wit water proofed understory, Bluestone steps, drainage installation, outdoor TV, cultured stone veneer on foundation walls of house
installation, outdoor TV, cultured stone veneer on foundation walls of house
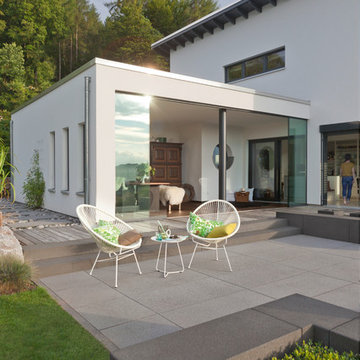
Die Terrasse passt mit den großen Terrassenplatten
sowie den Stufen und Sitzblöcken in der hochwertigen, edlen Ausführung sehr gut zum Stil des Hauses.
© Rinn Beton- und Naturstein
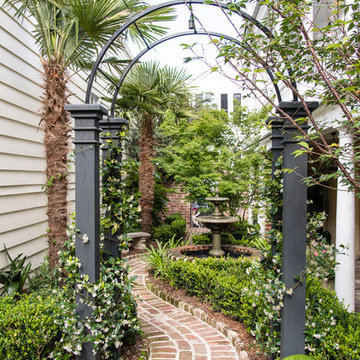
Small traditional courtyard patio in Charleston with a water feature and brick pavers.
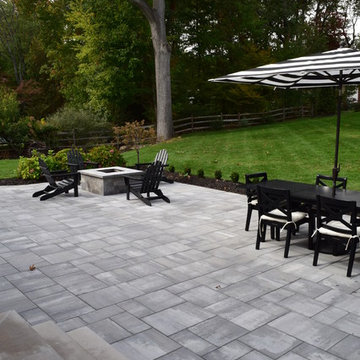
This homeowner approached Braen Supply with a patio redesign in mind. He wanted to create a beautiful and functioning patio with features that would make it stand out. The materials that were used created both a polished and sophisticated area.
Cambridge Pavingstones were used for the patio to create a durable and long lasting area. These pavers enhanced the look of the patio with soft, neutral colors. To compliment the patio, a fire pit was added as well. The fire pit was brought to life with sleek limestone treads that worked well with the stone It truly brought everything together and created an area that the whole family could enjoy.
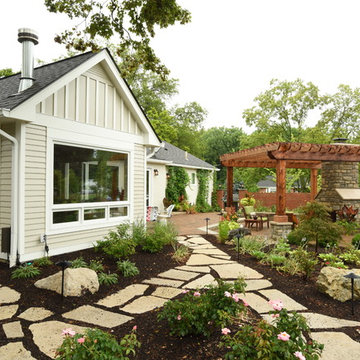
Design ideas for a large transitional backyard patio in Columbus with natural stone pavers and a pergola.
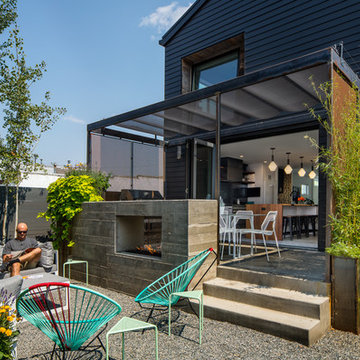
James Florio & Kyle Duetmeyer
Design ideas for a mid-sized modern backyard patio in Denver with a fire feature, concrete slab and a pergola.
Design ideas for a mid-sized modern backyard patio in Denver with a fire feature, concrete slab and a pergola.
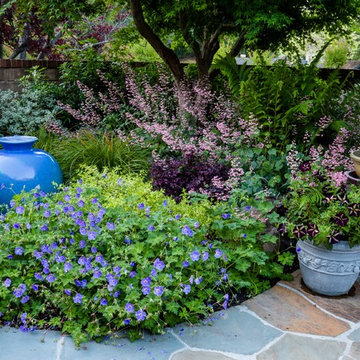
Photo © Jude Parkinson-Morgan
Photo of a mid-sized traditional backyard patio in San Francisco with natural stone pavers and no cover.
Photo of a mid-sized traditional backyard patio in San Francisco with natural stone pavers and no cover.
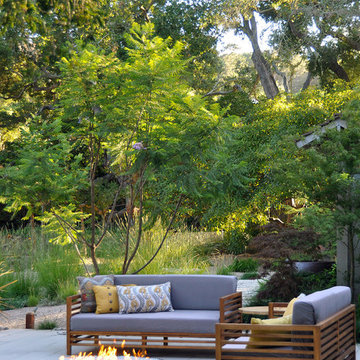
Santa Barbara Lifestyle. A Rustic Firepit with a couple of teak couches makes for enjoying your garden into the evening with freinds.
Design ideas for an expansive country backyard patio in Santa Barbara with concrete pavers, a fire feature and no cover.
Design ideas for an expansive country backyard patio in Santa Barbara with concrete pavers, a fire feature and no cover.
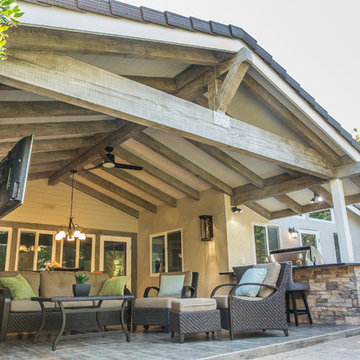
Mid-sized traditional backyard patio in Los Angeles with an outdoor kitchen, decking and a roof extension.
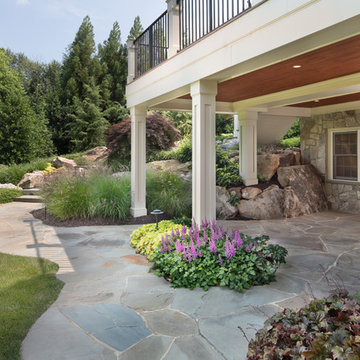
Our client desired a diversely landscaped environment with natural stone and an expansive deck across the rear of the home. The existing landscape consisted of randomized plantings and the client desired to transplant all of the plant material throughout the rear of the property. The current plant palate reflects the client's love for having a diversity of plants. Extensive landscape lighting was used for accenting both hardscape and soft scape features. We created increased privacy from the adjacent neighbor and fenced the rear of the property. Simplistic water features were also desired by the client. The client drove many of the "wants".
The client did not want to use masonry retaining walls, so strictly boulders were used to hold back soil and create different spaces in the rear landscape. The deck steps were a challenge due to the HOA not allowing them to protrude from the side of the home. Part of the property was an RPA (Resource Protected Area).
Photography: Morgan Howarth. Landscape Architect: Howard Cohen, Surrounds Inc.
Red, Green Patio Design Ideas
8
