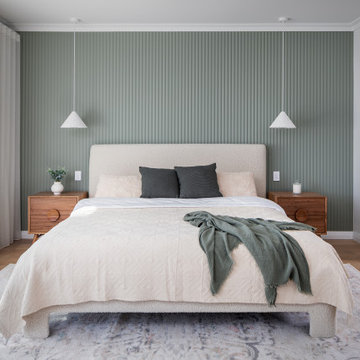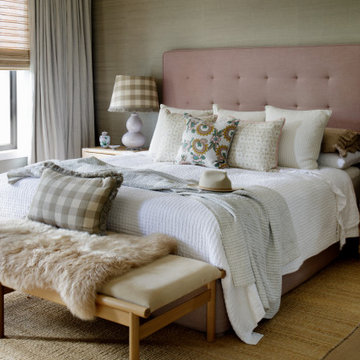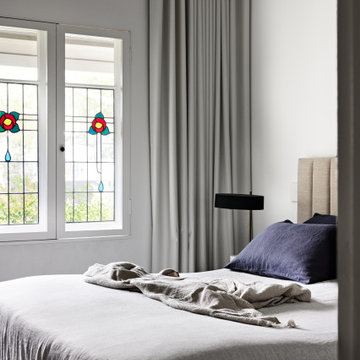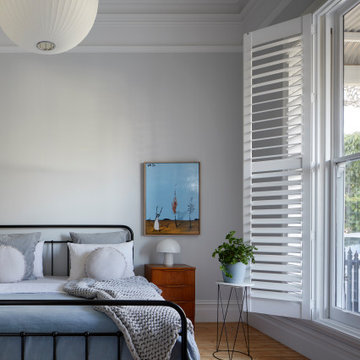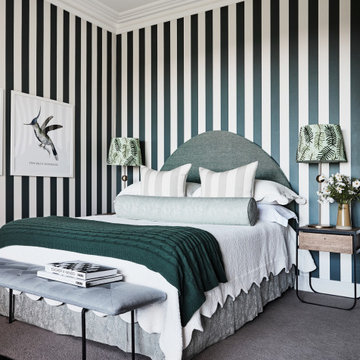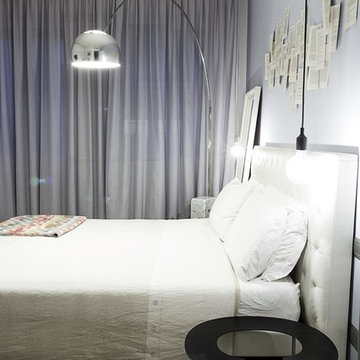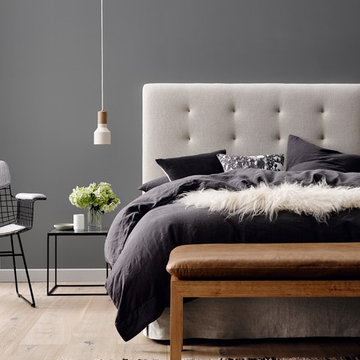Red, Grey Bedroom Design Ideas
Sort by:Popular Today
1 - 20 of 178,363 photos
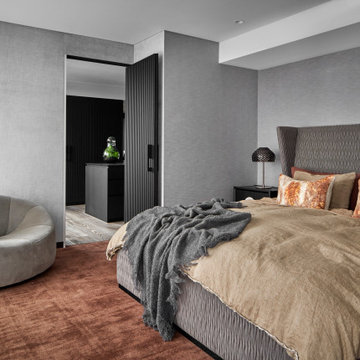
Contemporary master bedroom in Melbourne with grey walls, carpet, orange floor and wallpaper.

Master bedroom with French doors opening onto verandah. Timber wall panelling creates a more intimate scale in this tall space.
Design ideas for a large transitional master bedroom in Perth with white walls, light hardwood floors, no fireplace and decorative wall panelling.
Design ideas for a large transitional master bedroom in Perth with white walls, light hardwood floors, no fireplace and decorative wall panelling.
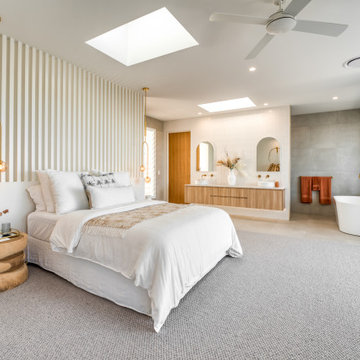
A retreat filled with natural light.
Inspiration for a contemporary master bedroom in Sunshine Coast.
Inspiration for a contemporary master bedroom in Sunshine Coast.
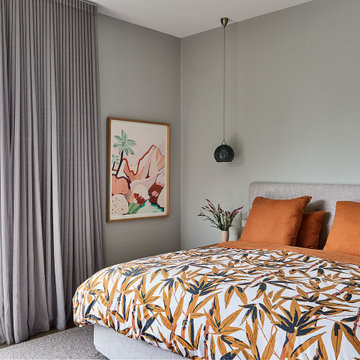
This is an example of a mid-sized tropical master bedroom in Geelong with grey walls, concrete floors and grey floor.
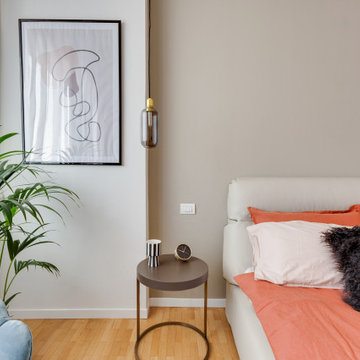
Con il relooking di via Turati siamo riusciti a creare un ambiente confortevole utilizzando pochi ma importanti colori che hanno restituito all'appartamento uno stile elegante e contemporaneo, rispecchiando a pieno i gusti della proprietà.
letto e cassettiera GENTLEMAN di @flou disegnati da @carlocolombo per l'arredo della zona notte.
In questo progetto chiavi in mano lo studio si è occupato dell'allestimento dell'appartamento con elementi che avessero cura delle nuances create dagli arredi e che giocassero in contrasto con il color #greige utilizzato nella zona notte e il color #marmo scelto nella luminosa zona giorno.
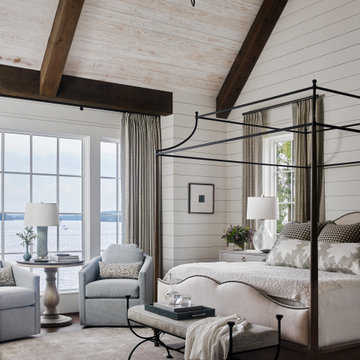
Inspiration for a transitional bedroom in Atlanta with white walls, dark hardwood floors, brown floor, exposed beam, vaulted and wood.
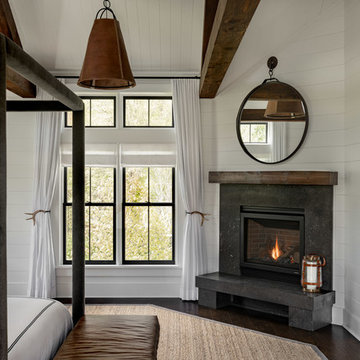
Fireplace in master bedroom.
Photographer: Rob Karosis
Design ideas for a large country master bedroom in New York with white walls, dark hardwood floors, a corner fireplace, a stone fireplace surround and brown floor.
Design ideas for a large country master bedroom in New York with white walls, dark hardwood floors, a corner fireplace, a stone fireplace surround and brown floor.
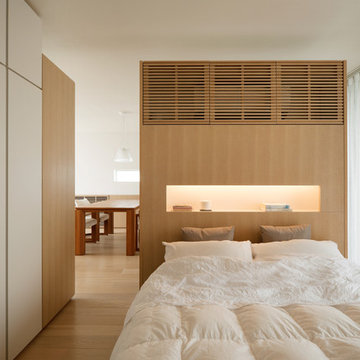
Photo: Ota Takumi
Asian master bedroom in Tokyo with white walls, light hardwood floors and beige floor.
Asian master bedroom in Tokyo with white walls, light hardwood floors and beige floor.
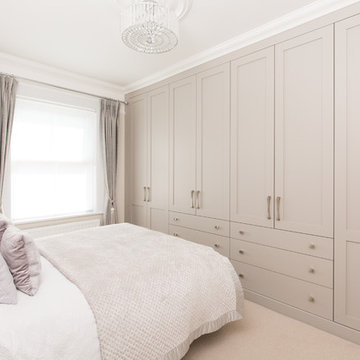
Inspiration for a large transitional master bedroom in Hampshire with beige walls, carpet and beige floor.
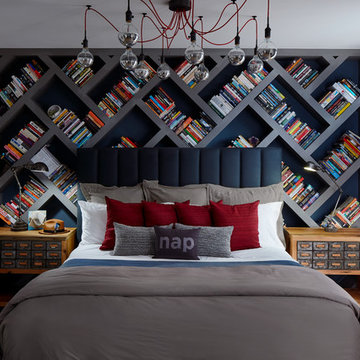
In the master suite, custom side tables made of vintage card catalogs flank a dark gray and blue bookcase laid out in a herringbone pattern that takes up the entire wall behind the upholstered headboard.
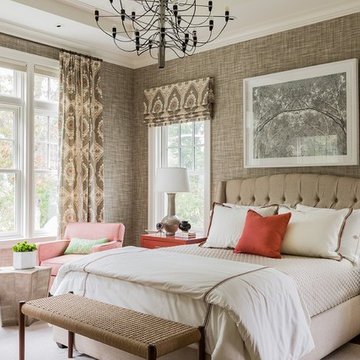
Photography by Michael J. Lee
This is an example of a large transitional guest bedroom in Boston with brown walls, medium hardwood floors, no fireplace and brown floor.
This is an example of a large transitional guest bedroom in Boston with brown walls, medium hardwood floors, no fireplace and brown floor.
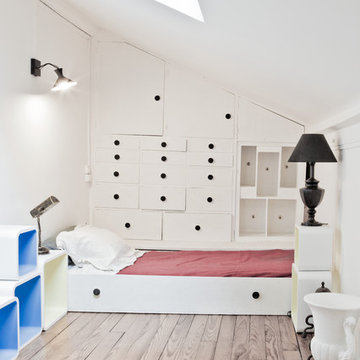
Photos Stéphane Deroussant
Design ideas for a mid-sized scandinavian master bedroom in Paris with white walls and light hardwood floors.
Design ideas for a mid-sized scandinavian master bedroom in Paris with white walls and light hardwood floors.
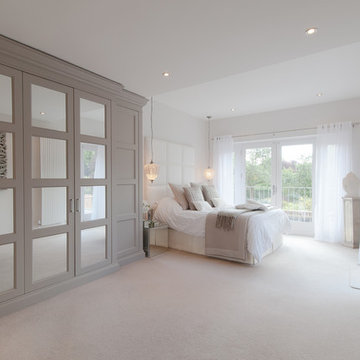
Overview
Extension and complete refurbishment.
The Brief
The existing house had very shallow rooms with a need for more depth throughout the property by extending into the rear garden which is large and south facing. We were to look at extending to the rear and to the end of the property, where we had redundant garden space, to maximise the footprint and yield a series of WOW factor spaces maximising the value of the house.
The brief requested 4 bedrooms plus a luxurious guest space with separate access; large, open plan living spaces with large kitchen/entertaining area, utility and larder; family bathroom space and a high specification ensuite to two bedrooms. In addition, we were to create balconies overlooking a beautiful garden and design a ‘kerb appeal’ frontage facing the sought-after street location.
Buildings of this age lend themselves to use of natural materials like handmade tiles, good quality bricks and external insulation/render systems with timber windows. We specified high quality materials to achieve a highly desirable look which has become a hit on Houzz.
Our Solution
One of our specialisms is the refurbishment and extension of detached 1930’s properties.
Taking the existing small rooms and lack of relationship to a large garden we added a double height rear extension to both ends of the plan and a new garage annex with guest suite.
We wanted to create a view of, and route to the garden from the front door and a series of living spaces to meet our client’s needs. The front of the building needed a fresh approach to the ordinary palette of materials and we re-glazed throughout working closely with a great build team.
Red, Grey Bedroom Design Ideas
1
