Red Kitchen with Wood Design Ideas
Refine by:
Budget
Sort by:Popular Today
1 - 11 of 11 photos
Item 1 of 3
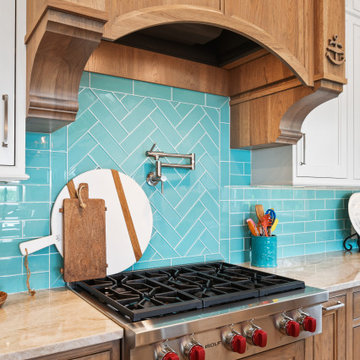
The ultimate coastal beach home situated on the shoreintracoastal waterway. The kitchen features white inset upper cabinetry balanced with rustic hickory base cabinets with a driftwood feel. The driftwood v-groove ceiling is framed in white beams. he 2 islands offer a great work space as well as an island for socializng.
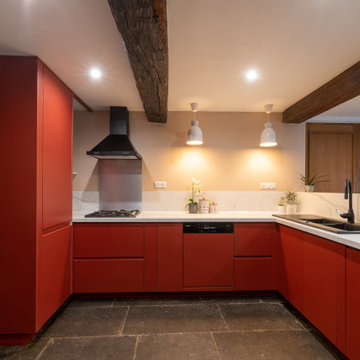
This is an example of a country u-shaped open plan kitchen in Other with a double-bowl sink, flat-panel cabinets, red cabinets, marble benchtops, white splashback, marble splashback, black appliances, slate floors, no island, grey floor, white benchtop, wood and exposed beam.
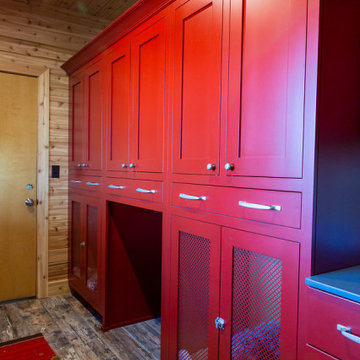
The owners of a newly constructed log home chose a distinctive color scheme for the kitchen and laundry room cabinetry. Cabinetry along the parameter walls of the kitchen are painted Benjamin Moore Britannia Blue and the island, with custom light fixture above, is Benjamin Moore Timber Wolf.
Five cabinet doors in the layout have mullion and glass inserts and lighting high lights the bead board cabinet backs. SUBZERO and Wolf appliances and a pop-up mixer shelf are a cooks delight. Michelangelo Quartzite tops off the island, while all other tops are Massa Quartz.
The laundry room, with two built-in dog kennels, is painted Benjamin Moore Caliente provides a cheery atmosphere for house hold chores.
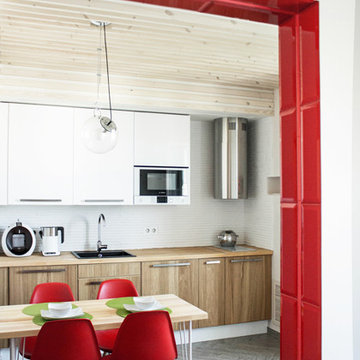
Вид на кухню из комнаты. Цвет торца проема и стульев перекликаются между собой и создают общую концепцию.
This is an example of a scandinavian single-wall kitchen in Moscow with an undermount sink, flat-panel cabinets, wood benchtops, white splashback, stone tile splashback, white appliances, porcelain floors, no island, brown floor and wood.
This is an example of a scandinavian single-wall kitchen in Moscow with an undermount sink, flat-panel cabinets, wood benchtops, white splashback, stone tile splashback, white appliances, porcelain floors, no island, brown floor and wood.
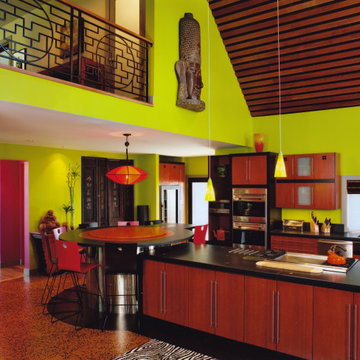
Vibrant remodeled kitchen using sustainable materials such as cork flooring, bamboo cabinetry, and concrete benchtop.
Design ideas for a large contemporary eat-in kitchen in Denver with an undermount sink, flat-panel cabinets, brown cabinets, concrete benchtops, stainless steel appliances, cork floors, brown floor, black benchtop and wood.
Design ideas for a large contemporary eat-in kitchen in Denver with an undermount sink, flat-panel cabinets, brown cabinets, concrete benchtops, stainless steel appliances, cork floors, brown floor, black benchtop and wood.
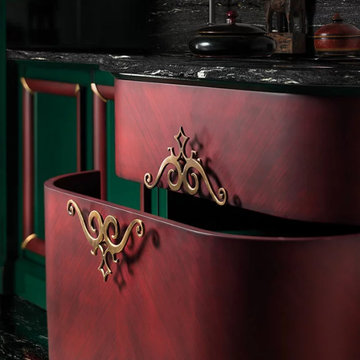
The Gran Duca line by Houss Expo gets its inspiration from the American Art Deco style, more specifically the one in its second stage, that of the "streamlining" (featuring sleek, aerodynamic lines).
From the American creativity that combined efficiency, strength, and elegance, a dream comes true to give life to an innovative line of furniture, fully customizable, and featuring precious volumes, lines, materials, and processing: Gran Duca.
The Gran Duca Collection is a hymn to elegance and great aesthetics but also to functionality in solutions that make life easier and more comfortable in every room, from the kitchen to the living room to the bedrooms.
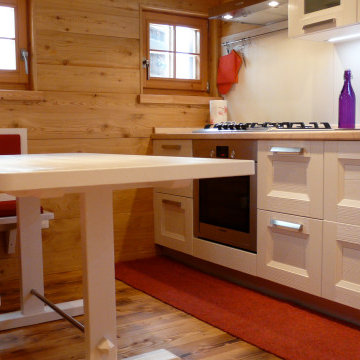
Cucina in legno laccato a poro aperto.
Photo of a small country single-wall open plan kitchen in Other with white cabinets, laminate benchtops, stainless steel appliances, medium hardwood floors and wood.
Photo of a small country single-wall open plan kitchen in Other with white cabinets, laminate benchtops, stainless steel appliances, medium hardwood floors and wood.
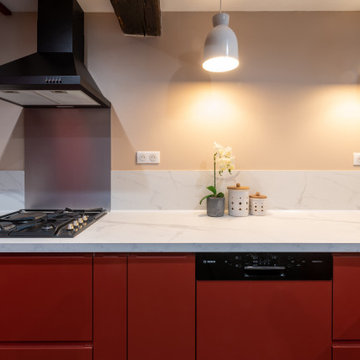
Design ideas for a country u-shaped open plan kitchen in Other with a double-bowl sink, flat-panel cabinets, red cabinets, marble benchtops, white splashback, marble splashback, black appliances, slate floors, no island, grey floor, white benchtop, wood and exposed beam.
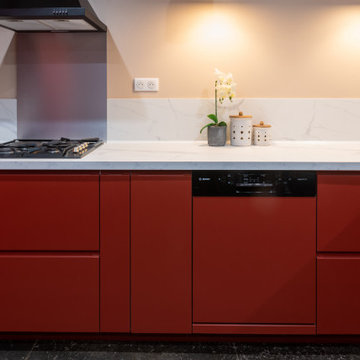
Photo of a country u-shaped open plan kitchen in Other with a double-bowl sink, flat-panel cabinets, red cabinets, marble benchtops, white splashback, marble splashback, black appliances, slate floors, no island, grey floor, white benchtop, wood and exposed beam.
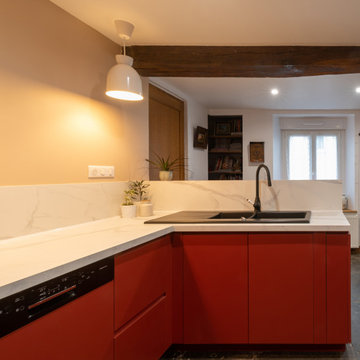
Design ideas for a country u-shaped open plan kitchen in Other with a double-bowl sink, flat-panel cabinets, red cabinets, marble benchtops, white splashback, marble splashback, black appliances, slate floors, no island, grey floor, white benchtop, wood and exposed beam.
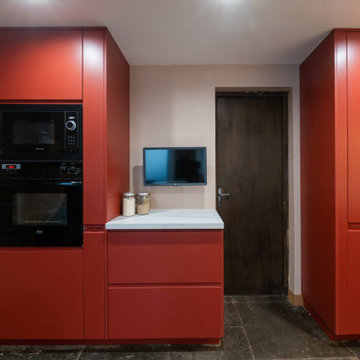
Country u-shaped open plan kitchen in Other with a double-bowl sink, flat-panel cabinets, red cabinets, marble benchtops, white splashback, marble splashback, black appliances, slate floors, no island, grey floor, white benchtop, wood and exposed beam.
Red Kitchen with Wood Design Ideas
1