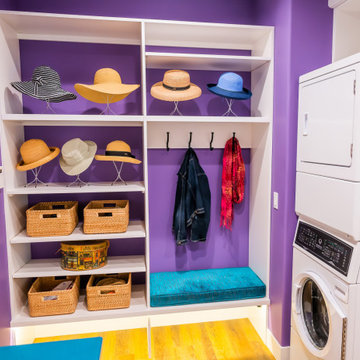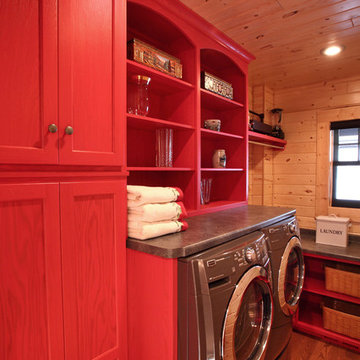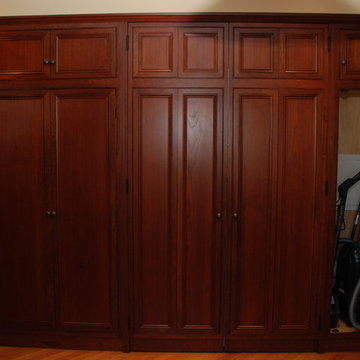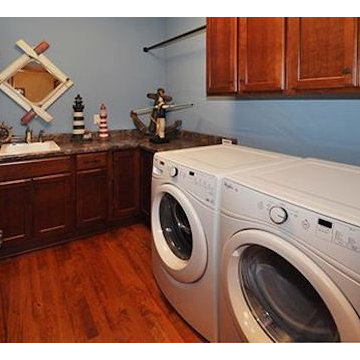Red Laundry Room Design Ideas with Medium Hardwood Floors
Refine by:
Budget
Sort by:Popular Today
1 - 4 of 4 photos
Item 1 of 3

Incorporating bold colors and patterns, this project beautifully reflects our clients' dynamic personalities. Clean lines, modern elements, and abundant natural light enhance the home, resulting in a harmonious fusion of design and personality.
This laundry room is brought to life with vibrant violet accents, adding a touch of playfulness to the space. Despite its compact size, every inch is thoughtfully utilized, making it highly functional while maintaining its stylish appeal.
---
Project by Wiles Design Group. Their Cedar Rapids-based design studio serves the entire Midwest, including Iowa City, Dubuque, Davenport, and Waterloo, as well as North Missouri and St. Louis.
For more about Wiles Design Group, see here: https://wilesdesigngroup.com/
To learn more about this project, see here: https://wilesdesigngroup.com/cedar-rapids-modern-home-renovation

Michael's Photography
Photo of a mid-sized country single-wall dedicated laundry room in Minneapolis with flat-panel cabinets, red cabinets, laminate benchtops, brown walls, medium hardwood floors and a side-by-side washer and dryer.
Photo of a mid-sized country single-wall dedicated laundry room in Minneapolis with flat-panel cabinets, red cabinets, laminate benchtops, brown walls, medium hardwood floors and a side-by-side washer and dryer.

The laundry area is located in the kitchen. It is concealed behind doors. It has a pantry to the left, the concealed washer and dryer area in the middle and a broom closet to the right.

Photo of a small l-shaped dedicated laundry room in Milwaukee with a drop-in sink, shaker cabinets, medium wood cabinets, blue walls, medium hardwood floors and a side-by-side washer and dryer.
Red Laundry Room Design Ideas with Medium Hardwood Floors
1