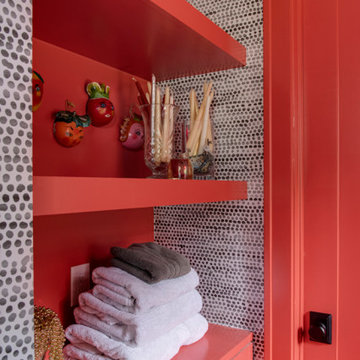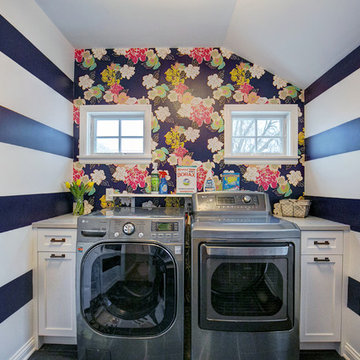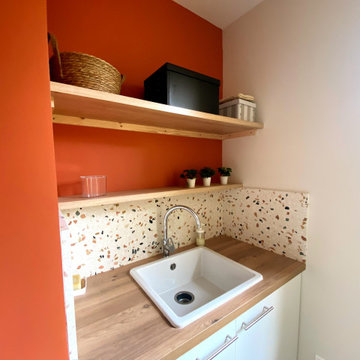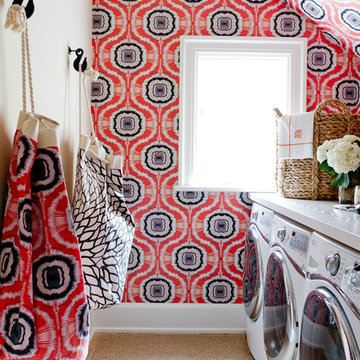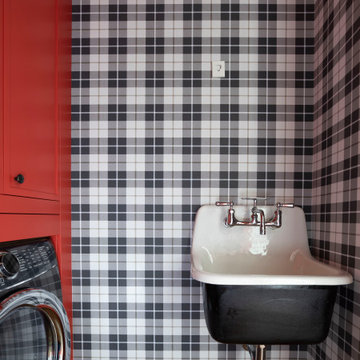Red Laundry Room Design Ideas
Refine by:
Budget
Sort by:Popular Today
1 - 20 of 588 photos
Item 1 of 2

Interior Design: Lucy Interior Design
Architect: Swan Architecture
Builder: Elevation Homes
Photography: SPACECRAFTING
Scandinavian laundry room in Minneapolis.
Scandinavian laundry room in Minneapolis.
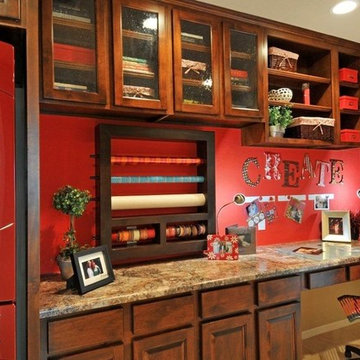
Hallway laundry and craft area.
Traditional laundry room in Phoenix with dark wood cabinets.
Traditional laundry room in Phoenix with dark wood cabinets.
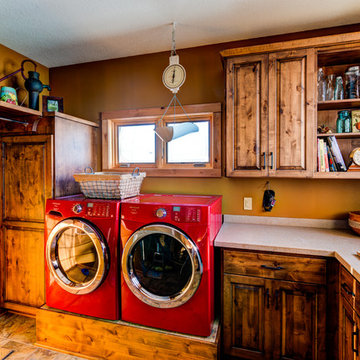
Todd Myra Photography
Design ideas for a mid-sized country l-shaped utility room in Minneapolis with an undermount sink, raised-panel cabinets, medium wood cabinets, brown walls, a side-by-side washer and dryer, brown floor and ceramic floors.
Design ideas for a mid-sized country l-shaped utility room in Minneapolis with an undermount sink, raised-panel cabinets, medium wood cabinets, brown walls, a side-by-side washer and dryer, brown floor and ceramic floors.

Projet de Tiny House sur les toits de Paris, avec 17m² pour 4 !
Inspiration for a small asian single-wall utility room in Paris with a single-bowl sink, open cabinets, light wood cabinets, wood benchtops, timber splashback, concrete floors, an integrated washer and dryer, white floor, wood and wood walls.
Inspiration for a small asian single-wall utility room in Paris with a single-bowl sink, open cabinets, light wood cabinets, wood benchtops, timber splashback, concrete floors, an integrated washer and dryer, white floor, wood and wood walls.
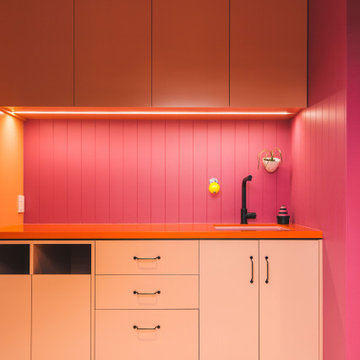
Murphys Road is a renovation in a 1906 Villa designed to compliment the old features with new and modern twist. Innovative colours and design concepts are used to enhance spaces and compliant family living. This award winning space has been featured in magazines and websites all around the world. It has been heralded for it's use of colour and design in inventive and inspiring ways.
Designed by New Zealand Designer, Alex Fulton of Alex Fulton Design
Photographed by Duncan Innes for Homestyle Magazine
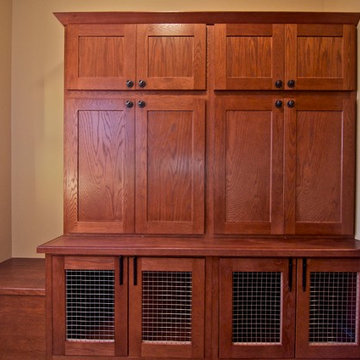
This piece of storage was created in order to have a place to put the family's items for outdoor use as well as the bottom portion was to be used as a kennel for their small dogs.
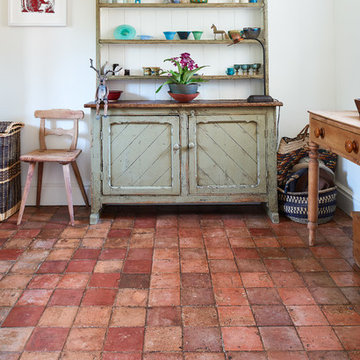
Antique Burgundy Terracotta Reclaimed Tiles from Artisans of Devizes.
Photo of a country laundry room in Wiltshire with terra-cotta floors.
Photo of a country laundry room in Wiltshire with terra-cotta floors.
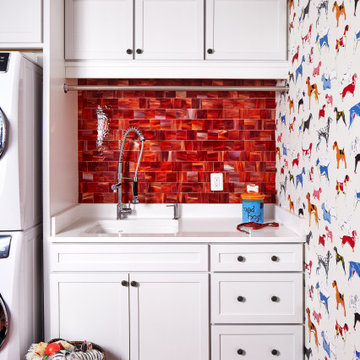
Traditional laundry room in DC Metro with a single-bowl sink, shaker cabinets, white cabinets, multi-coloured walls, a stacked washer and dryer, red floor and white benchtop.
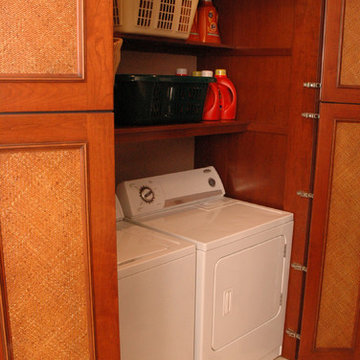
Neal's Design Remodel
Inspiration for a mid-sized traditional laundry cupboard in Cincinnati with recessed-panel cabinets, medium wood cabinets, travertine floors and a side-by-side washer and dryer.
Inspiration for a mid-sized traditional laundry cupboard in Cincinnati with recessed-panel cabinets, medium wood cabinets, travertine floors and a side-by-side washer and dryer.
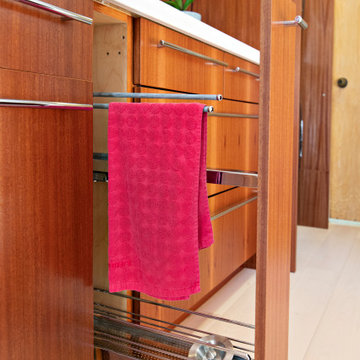
An open 2 story foyer also serves as a laundry space for a family of 5. Previously the machines were hidden behind bifold doors along with a utility sink. The new space is completely open to the foyer and the stackable machines are hidden behind flipper pocket doors so they can be tucked away when not in use. An extra deep countertop allow for plenty of space while folding and sorting laundry. A small deep sink offers opportunities for soaking the wash, as well as a makeshift wet bar during social events. Modern slab doors of solid Sapele with a natural stain showcases the inherent honey ribbons with matching vertical panels. Lift up doors and pull out towel racks provide plenty of useful storage in this newly invigorated space.
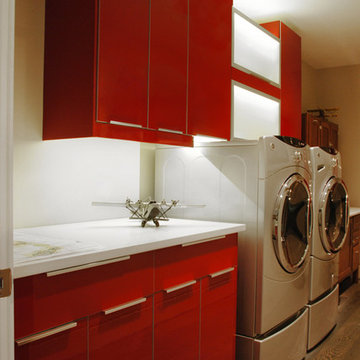
The bright lacquered pop of color in this laundry area create a fun atmosphere for a rather daunting task. Photo by NSPJ Architects / Cathy Kudelko
Small contemporary galley dedicated laundry room in Kansas City with flat-panel cabinets, red cabinets, quartzite benchtops, white walls and a side-by-side washer and dryer.
Small contemporary galley dedicated laundry room in Kansas City with flat-panel cabinets, red cabinets, quartzite benchtops, white walls and a side-by-side washer and dryer.
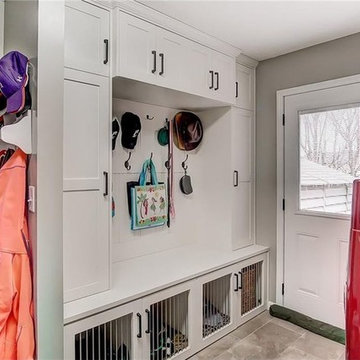
White painted transitional laundry room. Note the dog cages in the bottom of the mud cabinets! Custom made dog cages!
Photo of a transitional laundry room in Other with a side-by-side washer and dryer.
Photo of a transitional laundry room in Other with a side-by-side washer and dryer.
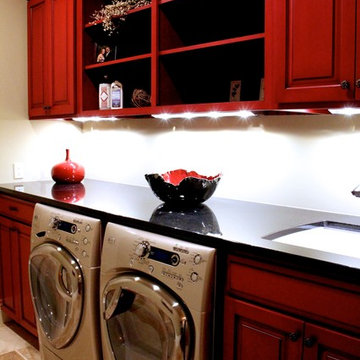
Photo by Mallory Chrisman
Photos by Eric Buzenberg
Voted by industry peers as "Best Interior Elements and Best Kitchen Design," Grand Rapids, MI Parade of Homes, Fall 2012
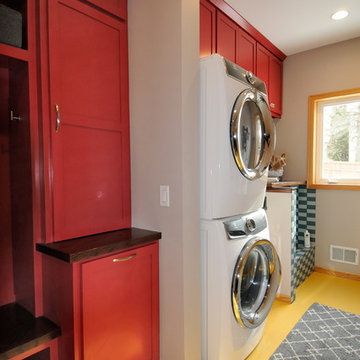
Bob Geifer Photography
Design ideas for a mid-sized contemporary single-wall utility room in Minneapolis with an undermount sink, shaker cabinets, red cabinets, wood benchtops, beige walls, laminate floors, a stacked washer and dryer and yellow floor.
Design ideas for a mid-sized contemporary single-wall utility room in Minneapolis with an undermount sink, shaker cabinets, red cabinets, wood benchtops, beige walls, laminate floors, a stacked washer and dryer and yellow floor.
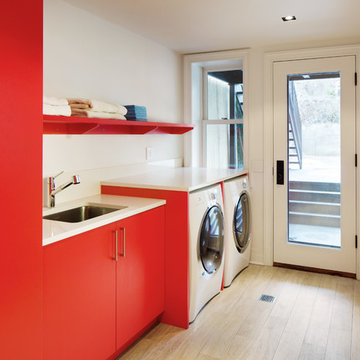
Amanda Kirkpatrick
Johann Grobler Architects
Design ideas for a mid-sized contemporary single-wall utility room in New York with an undermount sink, flat-panel cabinets, red cabinets, quartz benchtops, white walls, light hardwood floors, a side-by-side washer and dryer and white benchtop.
Design ideas for a mid-sized contemporary single-wall utility room in New York with an undermount sink, flat-panel cabinets, red cabinets, quartz benchtops, white walls, light hardwood floors, a side-by-side washer and dryer and white benchtop.
Red Laundry Room Design Ideas
1
