Red Living Design Ideas with Slate Floors
Refine by:
Budget
Sort by:Popular Today
1 - 13 of 13 photos
Item 1 of 3
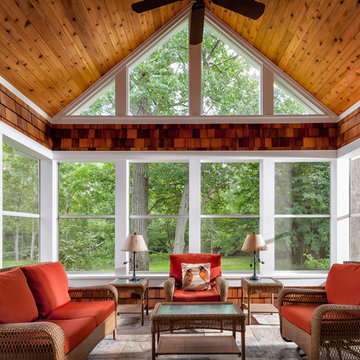
http://www.pickellbuilders.com. Cedar shake screen porch with knotty pine ship lap ceiling and a slate tile floor. Photo by Paul Schlismann.
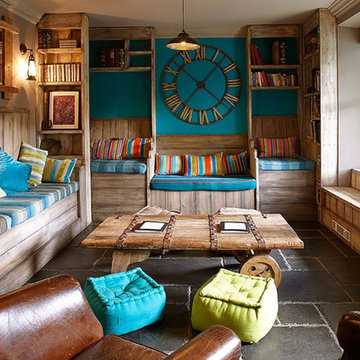
The library, a space to chill out and chat or read after a day in the mountains. Seating and shelving made fron scaffolding boards and distressed by myself. The owners fabourite colour is turquoise, which in a dark room perefectly lit up the space.
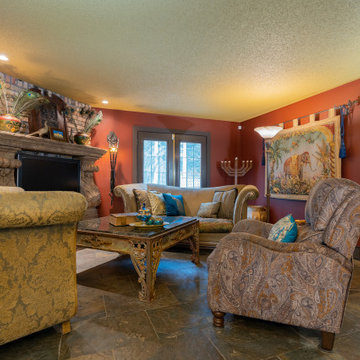
Mid-sized traditional formal open concept living room in Calgary with a standard fireplace, red walls, slate floors, a brick fireplace surround, no tv and grey floor.
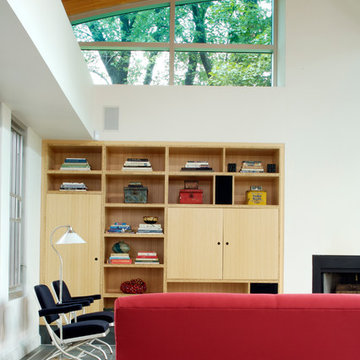
James Yochum
Photo of a contemporary family room in Other with white walls, slate floors and a standard fireplace.
Photo of a contemporary family room in Other with white walls, slate floors and a standard fireplace.
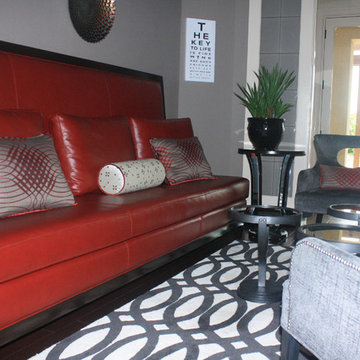
Mid-sized contemporary enclosed living room in Houston with grey walls and slate floors.
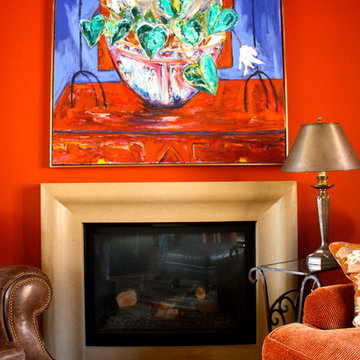
LYONSTONE
Design ideas for a mid-sized transitional living room in Vancouver with red walls, slate floors, a standard fireplace and a plaster fireplace surround.
Design ideas for a mid-sized transitional living room in Vancouver with red walls, slate floors, a standard fireplace and a plaster fireplace surround.
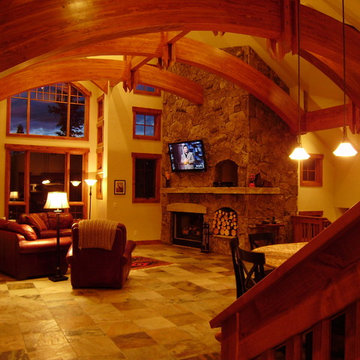
Photo of a large country open concept living room in Denver with slate floors, a standard fireplace, a stone fireplace surround, a wall-mounted tv, beige floor and beige walls.
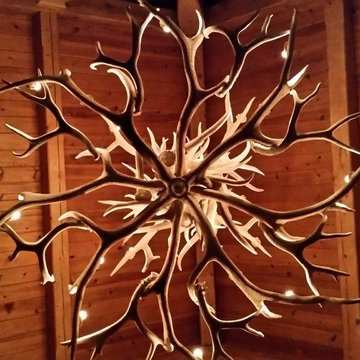
Inspiration for a large country formal open concept living room in Vancouver with slate floors.
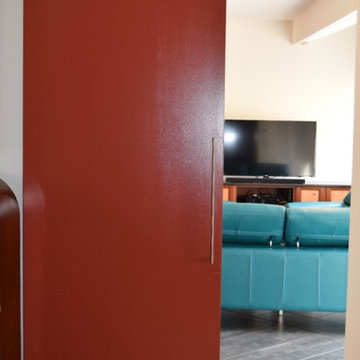
This house is one of 34 post WWII Mid Century Modern homes build in a development in Princeton. This house includes an addition of what used to be a dance studio and master bedroom suite, designed by Michael Graves in the late 1970's. Also at that time the original kitchen was replaced by Graves with white plastic laminate faced cabinets. Over the years, this kitchen started delaminating, which inspired the current owner to renovate the kitchen. The owner has a collection of Biedermeier furniture and decided to use birdseye maple and cherry stained cabinets for the new kitchen in an attempt to tie the house together.
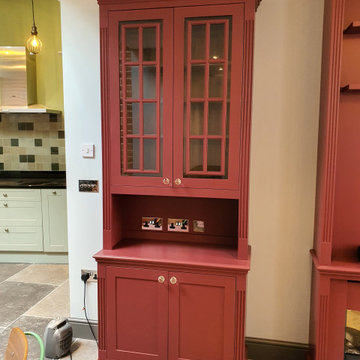
Mid-sized contemporary open concept living room in London with a home bar, red walls, slate floors, a wood fireplace surround, a freestanding tv and grey floor.
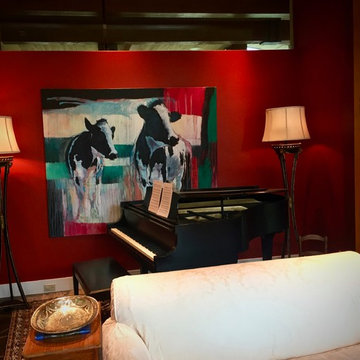
A grand piano is backed by quirky rural inspired artwork. The mixture of country images, antiques and casual slip covered sofas lends a unique appearance to the home.
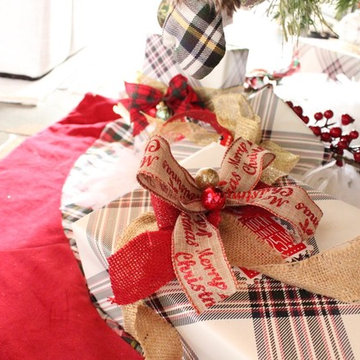
Inspiration for a mid-sized traditional open concept family room in Melbourne with pink walls, slate floors, green floor and timber.
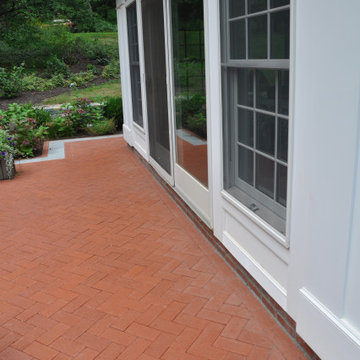
22' X 22' Sunroom
Photo of a mid-sized traditional sunroom in Other with slate floors, a standard ceiling and blue floor.
Photo of a mid-sized traditional sunroom in Other with slate floors, a standard ceiling and blue floor.
Red Living Design Ideas with Slate Floors
1



