Red Powder Room Design Ideas with Porcelain Tile
Refine by:
Budget
Sort by:Popular Today
1 - 20 of 22 photos
Item 1 of 3
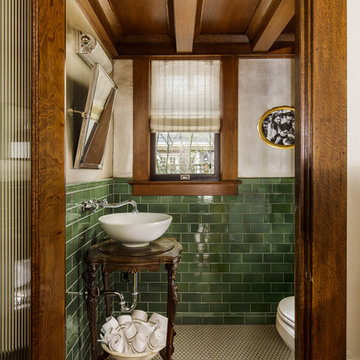
When the house was purchased, someone had lowered the ceiling with gyp board. We re-designed it with a coffer that looked original to the house. The antique stand for the vessel sink was sourced from an antique store in Berkeley CA. The flooring was replaced with traditional 1" hex tile.
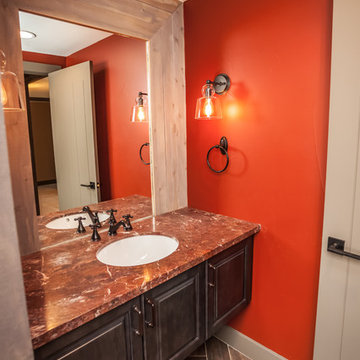
Design ideas for a mid-sized transitional powder room in Minneapolis with raised-panel cabinets, dark wood cabinets, a one-piece toilet, brown tile, porcelain tile, red walls, porcelain floors, an undermount sink, onyx benchtops and brown floor.
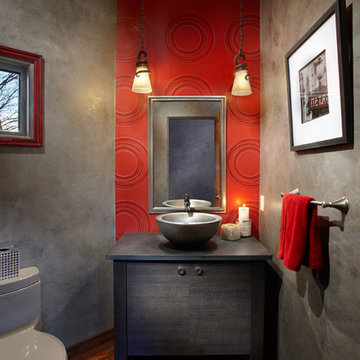
This is an example of a contemporary powder room in Phoenix with a vessel sink, flat-panel cabinets, dark wood cabinets, a one-piece toilet, porcelain tile, grey walls and medium hardwood floors.
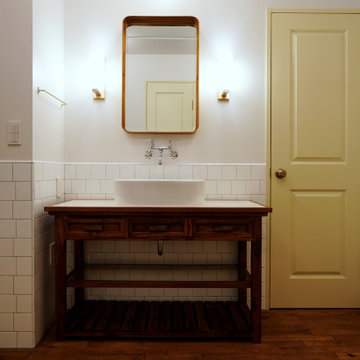
Sink on the Hallway,
Inspiration for a modern powder room in Tokyo with furniture-like cabinets, dark wood cabinets, white tile, porcelain tile, white walls, dark hardwood floors, a drop-in sink, wood benchtops, brown floor and white benchtops.
Inspiration for a modern powder room in Tokyo with furniture-like cabinets, dark wood cabinets, white tile, porcelain tile, white walls, dark hardwood floors, a drop-in sink, wood benchtops, brown floor and white benchtops.
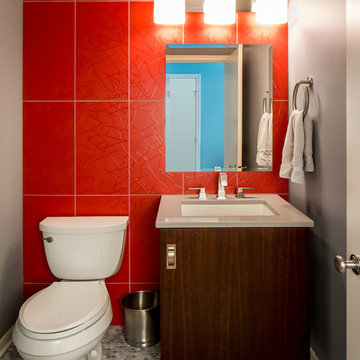
This is an example of a mid-sized contemporary powder room in Minneapolis with an undermount sink, flat-panel cabinets, dark wood cabinets, solid surface benchtops, a two-piece toilet, red tile, porcelain tile, red walls and grey benchtops.
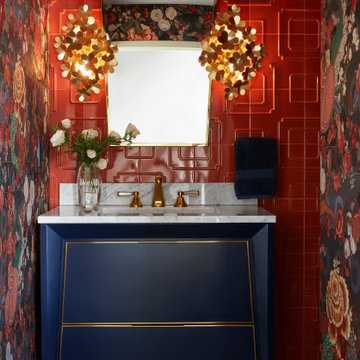
Sophisticated and full of color and texture, this powder bathroom is an absolute showstopper! Inspired by the heavily patterned wall covering, each element of this space ties into the bold design while creating a balance between whimsical and modern.
Photo: Zeke Ruelas
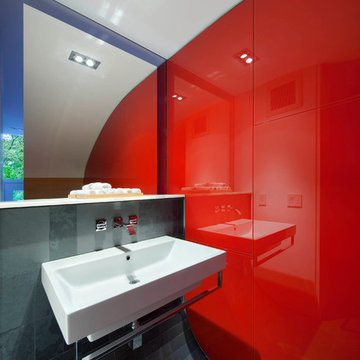
This single family home sits on a tight, sloped site. Within a modest budget, the goal was to provide direct access to grade at both the front and back of the house.
The solution is a multi-split-level home with unconventional relationships between floor levels. Between the entrance level and the lower level of the family room, the kitchen and dining room are located on an interstitial level. Within the stair space “floats” a small bathroom.
The generous stair is celebrated with a back-painted red glass wall which treats users to changing refractive ambient light throughout the house.
Black brick, grey-tinted glass and mirrors contribute to the reasonably compact massing of the home. A cantilevered upper volume shades south facing windows and the home’s limited material palette meant a more efficient construction process. Cautious landscaping retains water run-off on the sloping site and home offices reduce the client’s use of their vehicle.
The house achieves its vision within a modest footprint and with a design restraint that will ensure it becomes a long-lasting asset in the community.
Photo by Tom Arban
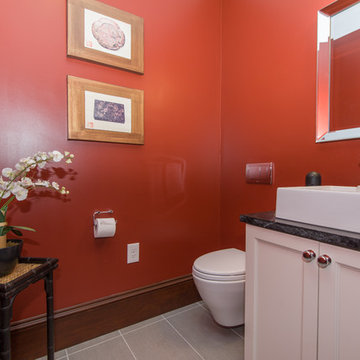
A back hall was transformed into a very needed first floor powder room. Vibrant with red walls and grey porcelain floors, it features a wall hung toilet and vessel sink. The vanity cabinet is custom and matches the kitchen along with the soapstone countertop
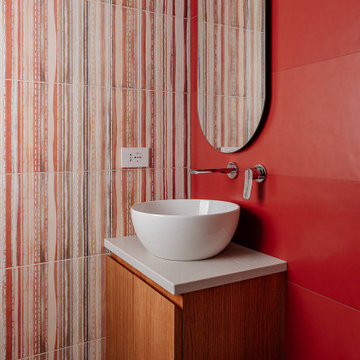
Bagno con mobile lavabo realizzato su misura, top in quarzo resina e ciotola da appoggio. Pareti rivestite da piastrelle dai toni Rosso
Design ideas for a small contemporary powder room in Naples with beaded inset cabinets, medium wood cabinets, a wall-mount toilet, red tile, porcelain tile, beige walls, porcelain floors, a vessel sink, engineered quartz benchtops, beige floor, beige benchtops and a floating vanity.
Design ideas for a small contemporary powder room in Naples with beaded inset cabinets, medium wood cabinets, a wall-mount toilet, red tile, porcelain tile, beige walls, porcelain floors, a vessel sink, engineered quartz benchtops, beige floor, beige benchtops and a floating vanity.
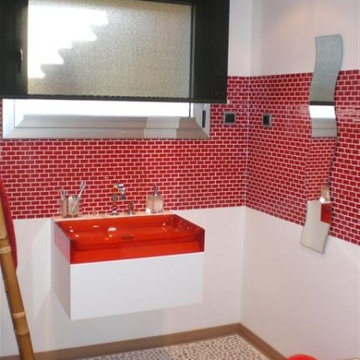
Nice custom home project by Joaquin Fernandez M. Architect in Diamond Architecture.
This is an example of a small eclectic powder room in Miami with multi-coloured walls, medium hardwood floors, flat-panel cabinets, white cabinets, a two-piece toilet, red tile, porcelain tile, a vessel sink and engineered quartz benchtops.
This is an example of a small eclectic powder room in Miami with multi-coloured walls, medium hardwood floors, flat-panel cabinets, white cabinets, a two-piece toilet, red tile, porcelain tile, a vessel sink and engineered quartz benchtops.
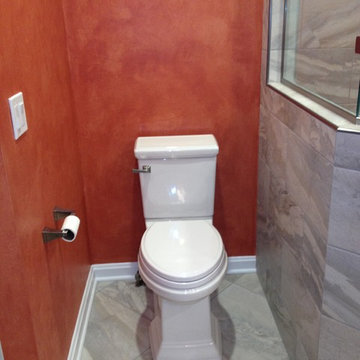
Mid-sized traditional powder room in Other with an undermount sink, raised-panel cabinets, white cabinets, granite benchtops, gray tile, porcelain tile, orange walls and porcelain floors.
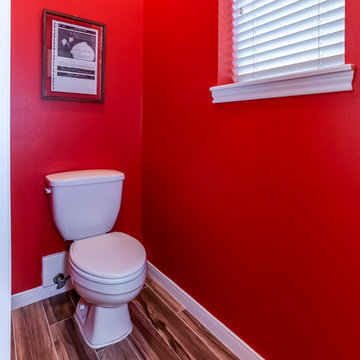
Separate toilet room.
Inspiration for a large powder room in Houston with beaded inset cabinets, green cabinets, a two-piece toilet, brown tile, porcelain tile, orange walls, porcelain floors, an undermount sink and granite benchtops.
Inspiration for a large powder room in Houston with beaded inset cabinets, green cabinets, a two-piece toilet, brown tile, porcelain tile, orange walls, porcelain floors, an undermount sink and granite benchtops.
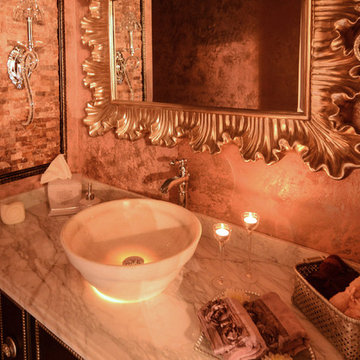
Photos by Agnes Jawoszek
Photo of a traditional powder room in Detroit with a vessel sink, dark wood cabinets, marble benchtops, a one-piece toilet, multi-coloured tile, porcelain tile, pink walls and porcelain floors.
Photo of a traditional powder room in Detroit with a vessel sink, dark wood cabinets, marble benchtops, a one-piece toilet, multi-coloured tile, porcelain tile, pink walls and porcelain floors.
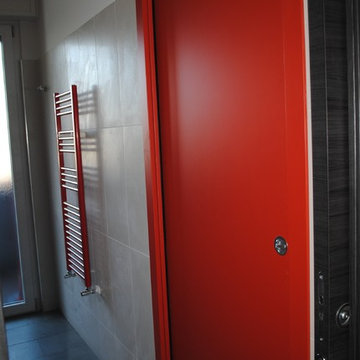
La porta scorrevole rossa conduce alla zona lavanderia.
Mid-sized modern powder room in Rome with flat-panel cabinets, red cabinets, a wall-mount toilet, red tile, porcelain tile, white walls, porcelain floors, an integrated sink and grey floor.
Mid-sized modern powder room in Rome with flat-panel cabinets, red cabinets, a wall-mount toilet, red tile, porcelain tile, white walls, porcelain floors, an integrated sink and grey floor.
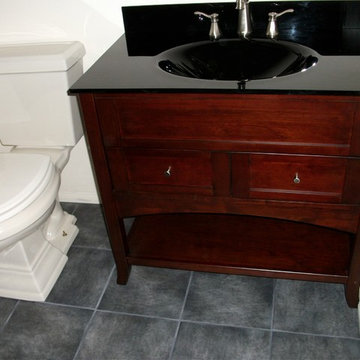
Design ideas for a mid-sized contemporary powder room in San Diego with recessed-panel cabinets, medium wood cabinets, a two-piece toilet, gray tile, porcelain tile, white walls, slate floors, an integrated sink, wood benchtops and grey floor.
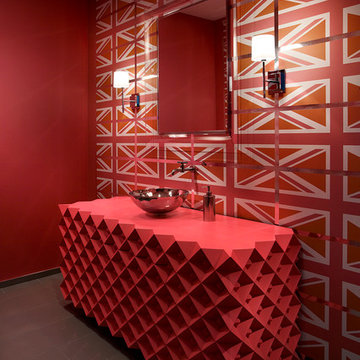
Dino Tonn Photography
Photo of a modern powder room in Phoenix with furniture-like cabinets, gray tile, porcelain tile, porcelain floors, red walls and red benchtops.
Photo of a modern powder room in Phoenix with furniture-like cabinets, gray tile, porcelain tile, porcelain floors, red walls and red benchtops.
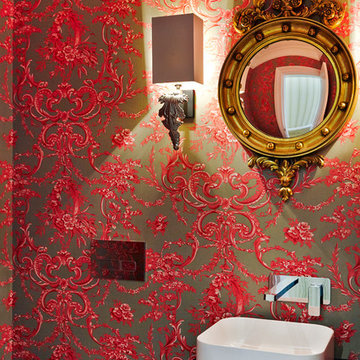
Anna Stathaki
Small traditional powder room in London with a vessel sink, dark wood cabinets, wood benchtops, a one-piece toilet, gray tile, porcelain tile, red walls and porcelain floors.
Small traditional powder room in London with a vessel sink, dark wood cabinets, wood benchtops, a one-piece toilet, gray tile, porcelain tile, red walls and porcelain floors.
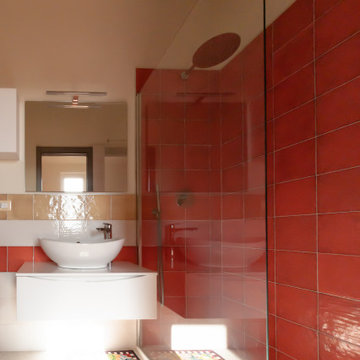
Design ideas for a mid-sized contemporary powder room in Other with white cabinets, a wall-mount toilet, orange tile, porcelain tile, beige walls, porcelain floors, grey floor, white benchtops and a floating vanity.
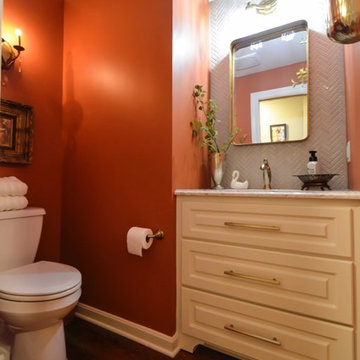
This is an example of a mid-sized traditional powder room in Kansas City with raised-panel cabinets, white cabinets, a two-piece toilet, gray tile, porcelain tile, orange walls, medium hardwood floors, an undermount sink, engineered quartz benchtops, brown floor and multi-coloured benchtops.
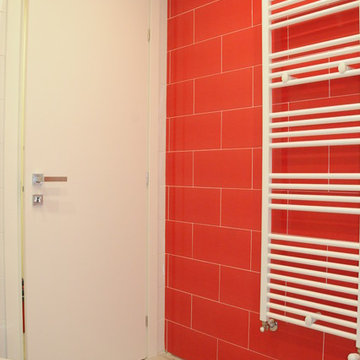
Tiziana Gerardi
Inspiration for a small modern powder room in Turin with porcelain tile, red walls and porcelain floors.
Inspiration for a small modern powder room in Turin with porcelain tile, red walls and porcelain floors.
Red Powder Room Design Ideas with Porcelain Tile
1