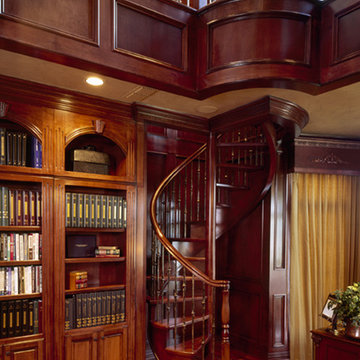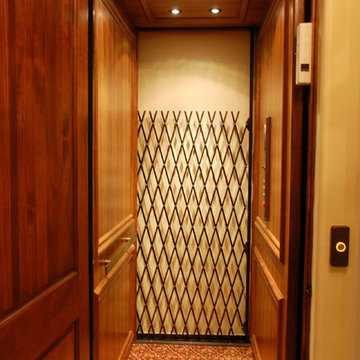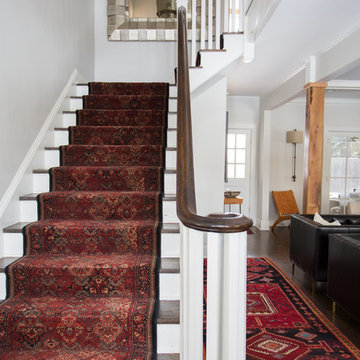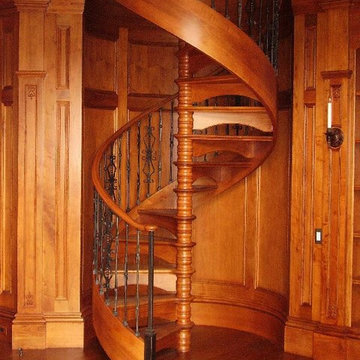Red Staircase Design Ideas
Refine by:
Budget
Sort by:Popular Today
1 - 20 of 247 photos
Item 1 of 3
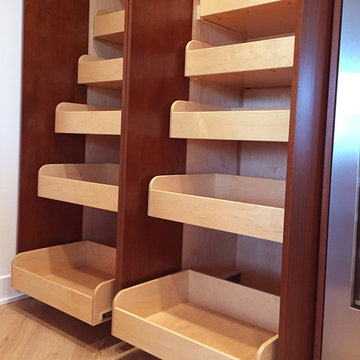
Wine room with storage in San Francisco modern penthouse.
Pullout pantry drawers behind tall flat panel doors. Quartersawn walnut veneer doors. Light maple interior and drawers.
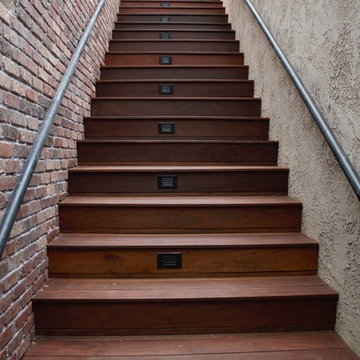
Ipe deck on existing concrete deck.
This is an example of a mid-sized modern staircase in Los Angeles.
This is an example of a mid-sized modern staircase in Los Angeles.
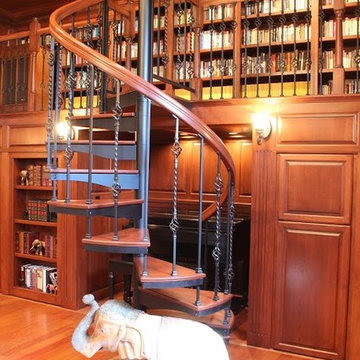
Design ideas for a small traditional wood spiral staircase in Minneapolis with open risers.

The new entry utilizes knotty pine paneling matching that found in other parts of the original home. Photo credit: Robert Pisano Photography.
Inspiration for an arts and crafts wood u-shaped staircase in Seattle with wood risers.
Inspiration for an arts and crafts wood u-shaped staircase in Seattle with wood risers.
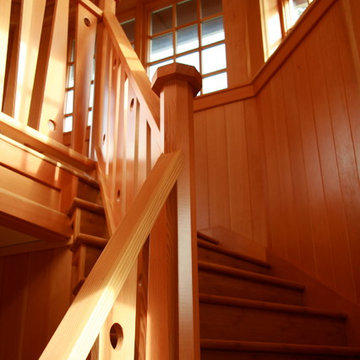
The stair winds along the exterior wall of the octagonal tower all in fir.
Photo by Lewis E. Johnson
Mid-sized traditional wood curved staircase in Portland with wood risers and wood railing.
Mid-sized traditional wood curved staircase in Portland with wood risers and wood railing.
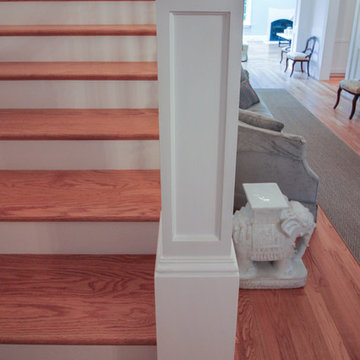
"The staircase remains an iconic expression of the technological and artistic innovation of modern times." [Dethier, Jean. (2013). Staircases/The Architecture of Ascent. New York: The Vendome Press.] A discerning client selected us to design and build this strong staircase; a magnificent visual point for the main entrance in this recently built residence. The structure features square white-painted newel posts, custom-turned wooden balusters (painted white), red oak treads, a beautifully finished walnut handrail system, and ceiling-to-floor wainscoting complementing beautifully the detailed decorative architectural trims in adjacent spaces. CSC © 1976-2020 Century Stair Company. All rights reserved.
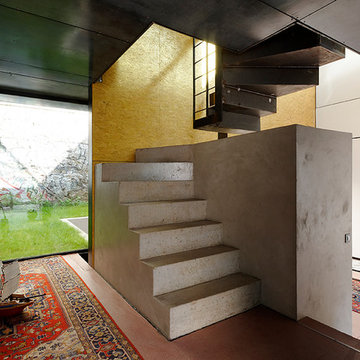
Maison contemporaine réalisée par l'architecte Emmanuel Thirad de Comme Quoi architecture. Projet extrêmement complexe en plein cœur de Paris.
Inspiration for a mid-sized industrial concrete curved staircase in Paris with concrete risers.
Inspiration for a mid-sized industrial concrete curved staircase in Paris with concrete risers.
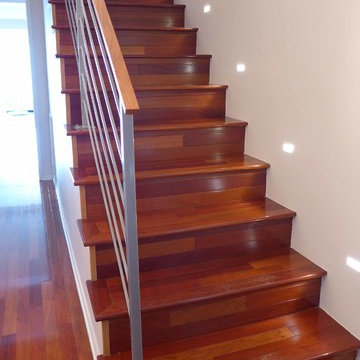
The stairs were already so beautiful, we just needed to add something more for people to remember it. The stair lights were exactly what we needed. Not only does it create a mood light for the stairs but it also made the stairs the focal point.
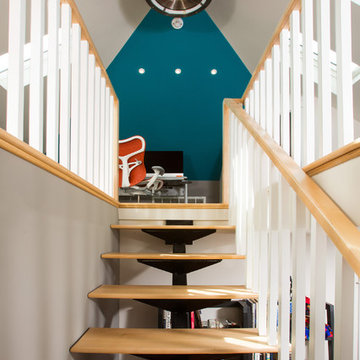
Greg Hadley Photography
The graphic artist client initially considered a basement studio. Our designer thought the attic would provide an ideal space. To bring in natural light, we added four skylights in the attic—two operable for venting and two fixed. We used spray foam insulation to create a comfortable environment. The combination light and fan in the center is both beautiful and functional. The HVAC equipment is located behind a door, and there additional storage behind the knee walls. We built a seat under the dormer window where the client’s dog likes to perch.
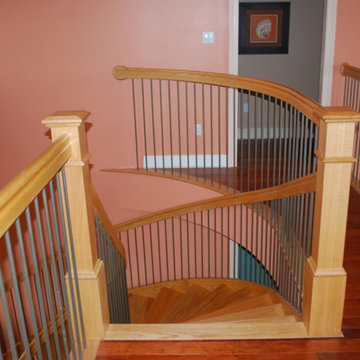
Design ideas for a mid-sized arts and crafts wood curved staircase in San Diego with wood risers.
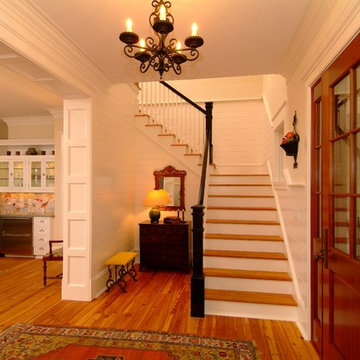
Sam Holland
Design ideas for a mid-sized beach style l-shaped staircase in Charleston with wood risers, wood railing and planked wall panelling.
Design ideas for a mid-sized beach style l-shaped staircase in Charleston with wood risers, wood railing and planked wall panelling.
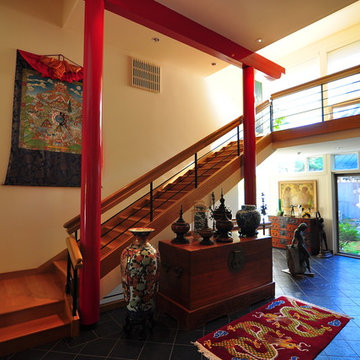
Ray Studios
Large eclectic wood straight staircase in Baltimore with wood risers and mixed railing.
Large eclectic wood straight staircase in Baltimore with wood risers and mixed railing.
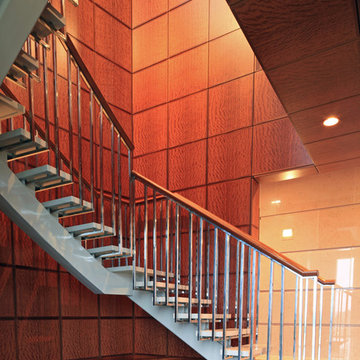
Inspiration for a mid-sized transitional u-shaped staircase in Dallas.
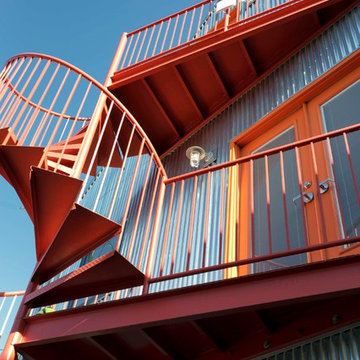
This is an example of a large modern metal spiral staircase in Chicago with metal risers.
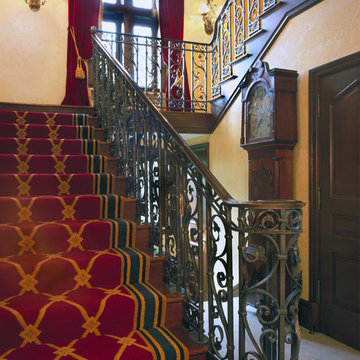
Staircase
Photo of a mid-sized traditional carpeted u-shaped staircase in Denver with carpet risers.
Photo of a mid-sized traditional carpeted u-shaped staircase in Denver with carpet risers.
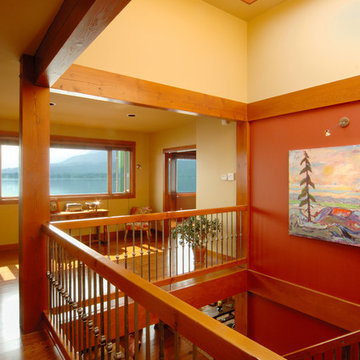
Inspiration for a mid-sized arts and crafts wood straight staircase in Vancouver with open risers and mixed railing.
Red Staircase Design Ideas
1
