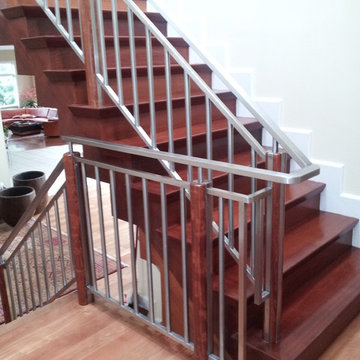Red Staircase Design Ideas with Wood Risers
Refine by:
Budget
Sort by:Popular Today
81 - 100 of 341 photos
Item 1 of 3
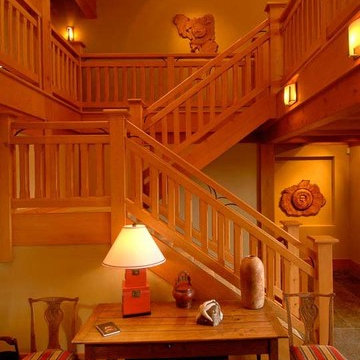
Custom clear, edge grain stairs and railings from West Coast Douglas fir.
This is an example of an arts and crafts wood staircase in Vancouver with wood risers.
This is an example of an arts and crafts wood staircase in Vancouver with wood risers.
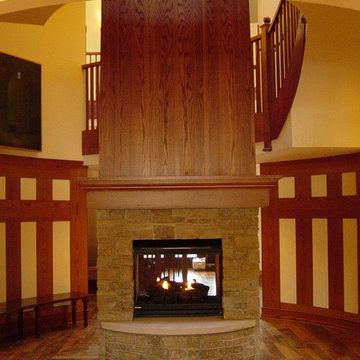
Oval interior on the first floor containing a three story fireplace with natural light glowing from above. CVA Photography.
Design ideas for an expansive eclectic wood floating staircase in Chicago with wood risers and wood railing.
Design ideas for an expansive eclectic wood floating staircase in Chicago with wood risers and wood railing.
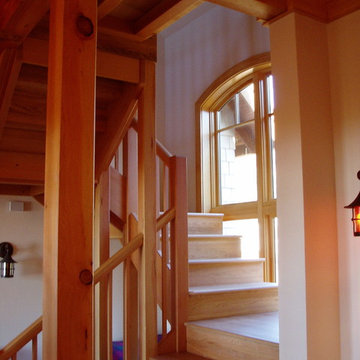
The staircase is built inside a small room, which is an alcove off the main circulation path. The treads and risers are oak to match the floor. The structure and balusters are Douglas Fir to match the house trim. They are open enough to see much of the house as you're using the stairs. There is a bed/seat built in below the second landing.
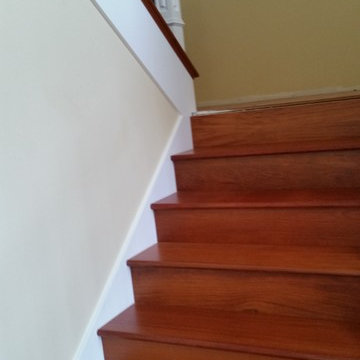
Brazilian Cherry wood treads and risers
Photo of a large midcentury wood curved staircase in Seattle with wood risers.
Photo of a large midcentury wood curved staircase in Seattle with wood risers.
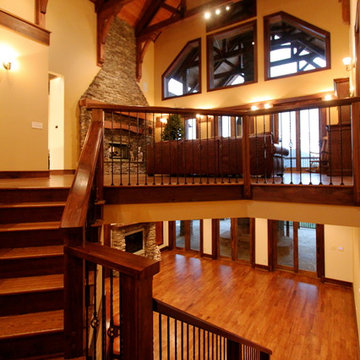
Inspiration for an expansive arts and crafts wood curved staircase in Charlotte with wood risers.
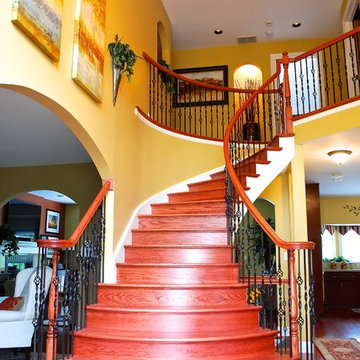
Jonathan Nutt
Inspiration for a large traditional wood curved staircase in Chicago with wood risers.
Inspiration for a large traditional wood curved staircase in Chicago with wood risers.
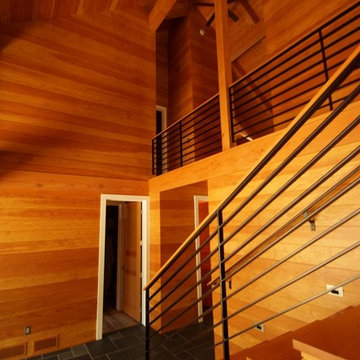
Mid-sized country wood straight staircase in Minneapolis with wood risers and metal railing.
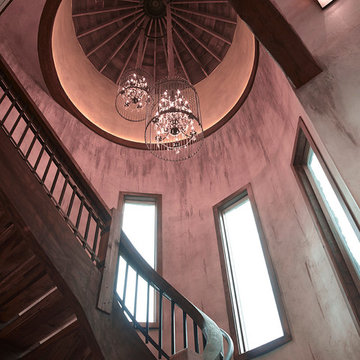
Breathtaking design features in wood and steel and natural lighting plus spectacular hanging light fixtures.
Expansive modern wood curved staircase in Denver with wood risers.
Expansive modern wood curved staircase in Denver with wood risers.
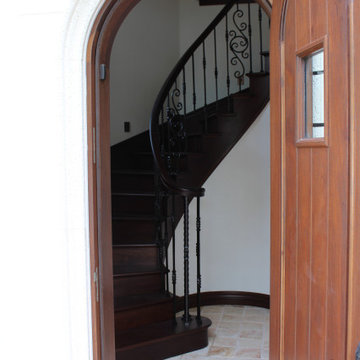
Circular Stair w/Iron Balusters & Wood Rail
Photo of a small transitional wood curved staircase in Other with wood risers and mixed railing.
Photo of a small transitional wood curved staircase in Other with wood risers and mixed railing.
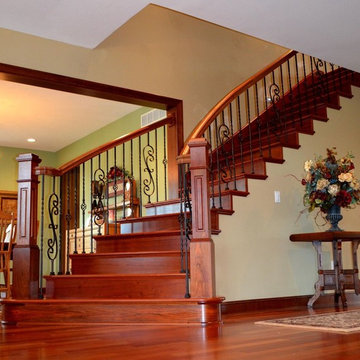
Photo of a large traditional wood curved staircase in Orange County with wood risers and mixed railing.
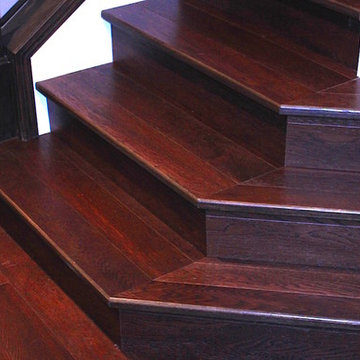
BC FLOORS
Mid-sized arts and crafts wood u-shaped staircase in Vancouver with wood risers and wood railing.
Mid-sized arts and crafts wood u-shaped staircase in Vancouver with wood risers and wood railing.
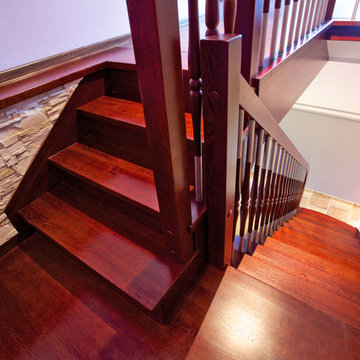
This is an example of a large traditional wood straight staircase in Other with wood risers.
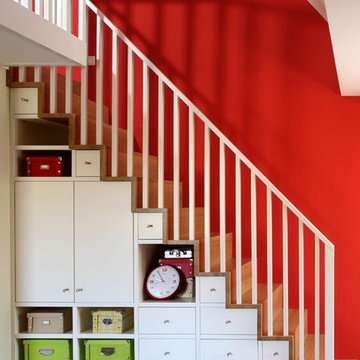
Inspiration for a mid-sized contemporary wood straight staircase in Munich with wood railing and wood risers.
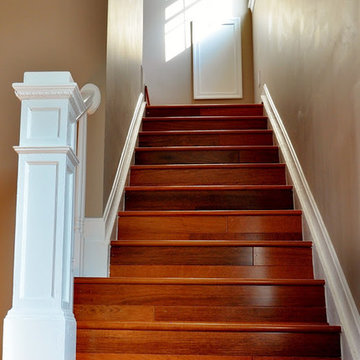
R. Michael Anderson
Inspiration for a mid-sized traditional wood straight staircase in DC Metro with wood risers and wood railing.
Inspiration for a mid-sized traditional wood straight staircase in DC Metro with wood risers and wood railing.
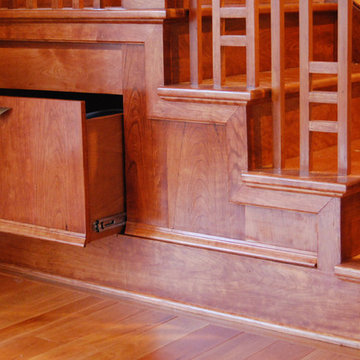
Rebecca Morano
Small traditional wood u-shaped staircase in Philadelphia with wood risers.
Small traditional wood u-shaped staircase in Philadelphia with wood risers.
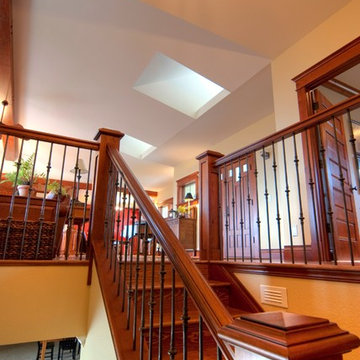
This is an example of a large arts and crafts wood u-shaped staircase in Other with wood risers and wood railing.
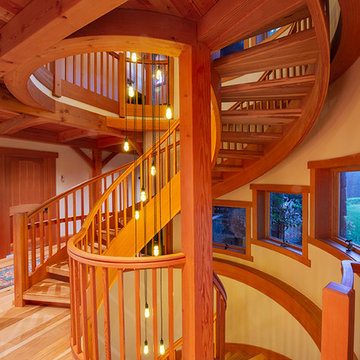
The broad stroke design of this home harkens to sap houses and agricultural structures of the Northeast which inspired the inclusion of a clerestory, cylindrical silo-like stairwell, and site-harvested stone. It was important for the family of five to have a central living space that felt settled and intimate while being able to host guests. The resulting 36’ x 36’ great room is characterized by its “circle in a square” frame that is the core to the overall basket-like structure. Lower volumes are created, and dimensionality is woven in with arched timber brackets and curving lines. The curves and arches were realized with a combination of double sawn solid timbers and grain-matched glulams
“I cannot imagine a day when I will stop smiling at this.” – Shannon, homeowner
“Neither my temperament nor my history with Fine Homebuilding inclines me to be impressed by trophy houses, the place is impressive. Your designers and framers did an amazing job—craftsmanship on the highest order.” – Kevin Ireton, writer and former publisher of Fine Homebuilding Magazine.
Read more about this project from our design team and the homeowners on our blog.
Professional Photography: Don Cochran Photography
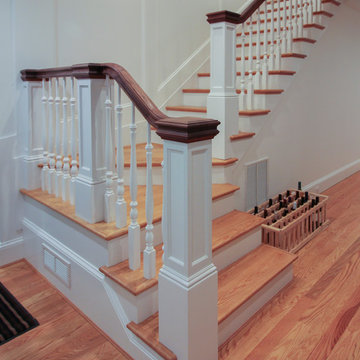
"The staircase remains an iconic expression of the technological and artistic innovation of modern times." [Dethier, Jean. (2013). Staircases/The Architecture of Ascent. New York: The Vendome Press.] A discerning client selected us to design and build this strong staircase; a magnificent visual point for the main entrance in this recently built residence. The structure features square white-painted newel posts, custom-turned wooden balusters (painted white), red oak treads, a beautifully finished walnut handrail system, and ceiling-to-floor wainscoting complementing beautifully the detailed decorative architectural trims in adjacent spaces. CSC © 1976-2020 Century Stair Company. All rights reserved.
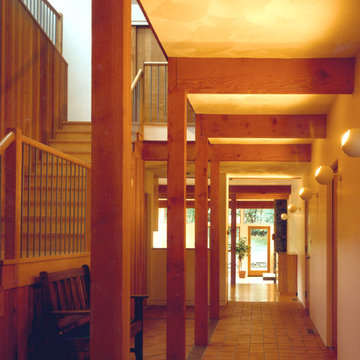
This large addition to a small house built in the 1950s by The Architects Collaborative uses the original formal and material vocabulary to create a dramatic transformation. The new building sits in a slot of space between the existing house and garage and uses their geometry as a format for opening to the landscape and sunlight.
The new building contains -
A music room, bar and spacious
living room with field stone fireplace
New light-filled stair to the second floor
Family library with window seats and skylights
New master bedroom suite overlooks open fields
Red Staircase Design Ideas with Wood Risers
5
