Red Storage and Wardrobe Design Ideas
Refine by:
Budget
Sort by:Popular Today
21 - 40 of 3,920 photos
Item 1 of 3

The Island cabinet features solid Oak drawers internally with the top drawers lit for ease of use. Some clever storage here for Dressing room favourites.
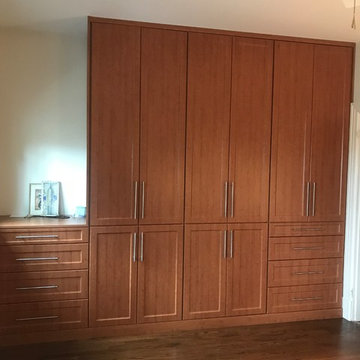
Inspiration for a mid-sized modern built-in wardrobe in Toronto with recessed-panel cabinets, medium wood cabinets, bamboo floors and brown floor.
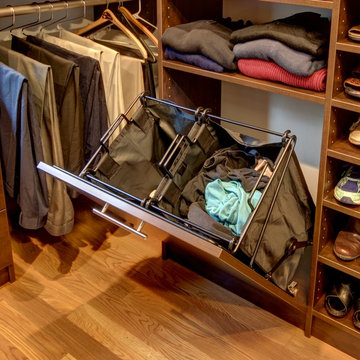
Large walk in closet with makeup built in, shoe storage, necklace cabinet, drawer hutch built ins and more.
Photos by Denis
This is an example of a large traditional gender-neutral walk-in wardrobe in Other with flat-panel cabinets, dark wood cabinets, medium hardwood floors and brown floor.
This is an example of a large traditional gender-neutral walk-in wardrobe in Other with flat-panel cabinets, dark wood cabinets, medium hardwood floors and brown floor.
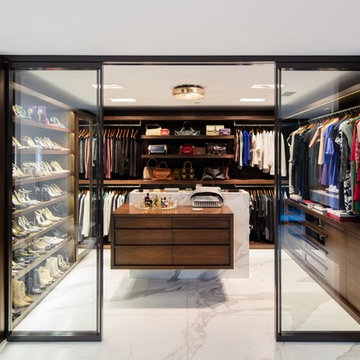
Steve Lerum
Inspiration for a large contemporary gender-neutral walk-in wardrobe in Orange County with dark wood cabinets, marble floors, open cabinets and grey floor.
Inspiration for a large contemporary gender-neutral walk-in wardrobe in Orange County with dark wood cabinets, marble floors, open cabinets and grey floor.
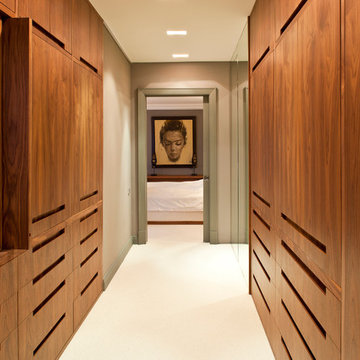
дизайн и реализация "Поверхности и Предметы", фотограф Евгений Кулибаба
Inspiration for a contemporary gender-neutral walk-in wardrobe in Moscow with medium wood cabinets and flat-panel cabinets.
Inspiration for a contemporary gender-neutral walk-in wardrobe in Moscow with medium wood cabinets and flat-panel cabinets.
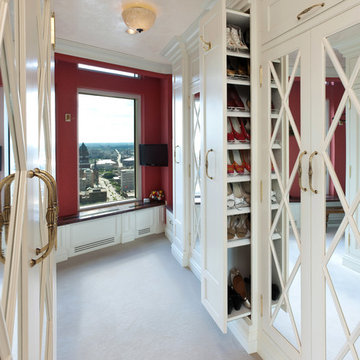
Luxury condo with dressing room closet custom fitted to the owner's belongings. Every bit of the space was used for efficiency but the mirrored door fronts keep it fresh and bright.
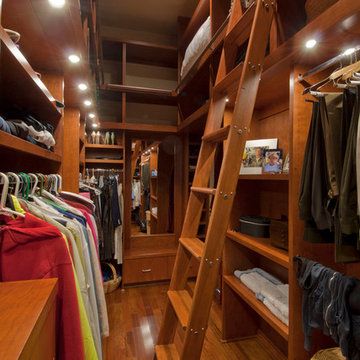
A "serious" walk-in closet, maximizing vertical space.
Designer: Kattenburg Architects.
Photographer: Indivar Sivanathan
Inspiration for an arts and crafts storage and wardrobe in Other.
Inspiration for an arts and crafts storage and wardrobe in Other.
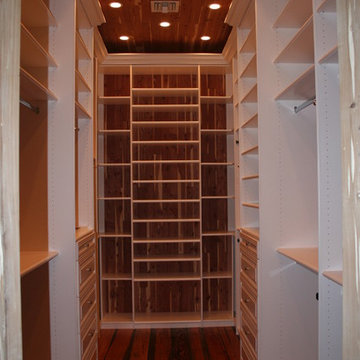
Master Walk in Closet - design with the specifications of the customer where a touch of classic pine wood was used as backing on the walls and a modern white closet system was used to accent the design of the space. Designed by The Closets Company
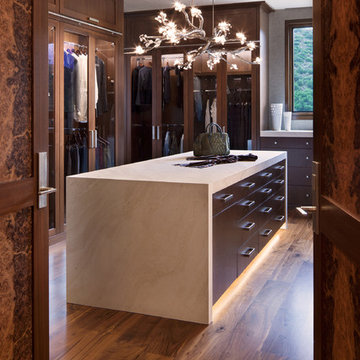
David O. Marlow
This is an example of a country gender-neutral walk-in wardrobe in Denver with glass-front cabinets, dark wood cabinets, medium hardwood floors and brown floor.
This is an example of a country gender-neutral walk-in wardrobe in Denver with glass-front cabinets, dark wood cabinets, medium hardwood floors and brown floor.
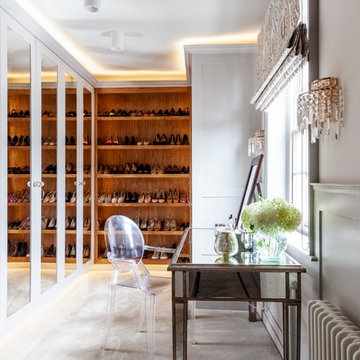
Emma Lewis
This is an example of a mid-sized country women's walk-in wardrobe in Surrey with carpet, grey floor and grey cabinets.
This is an example of a mid-sized country women's walk-in wardrobe in Surrey with carpet, grey floor and grey cabinets.
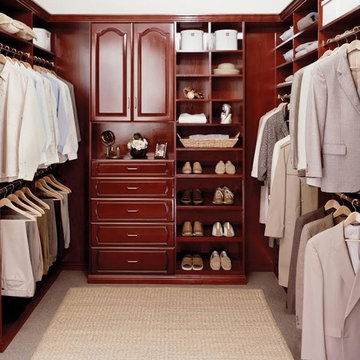
This is an example of a mid-sized transitional men's walk-in wardrobe in Louisville with raised-panel cabinets, medium wood cabinets, carpet and beige floor.
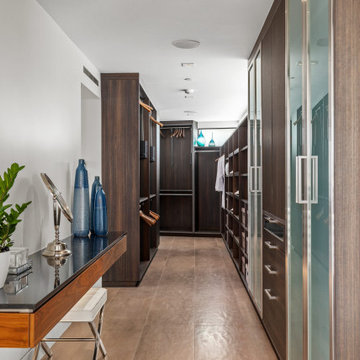
Design ideas for a mid-sized contemporary gender-neutral walk-in wardrobe in San Diego with open cabinets, dark wood cabinets, ceramic floors and beige floor.
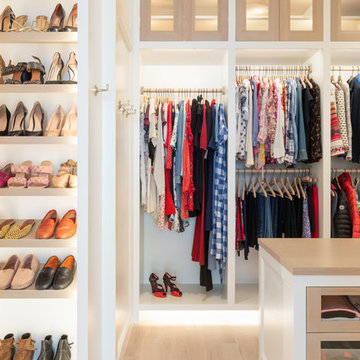
Austin Victorian by Chango & Co.
Architectural Advisement & Interior Design by Chango & Co.
Architecture by William Hablinski
Construction by J Pinnelli Co.
Photography by Sarah Elliott
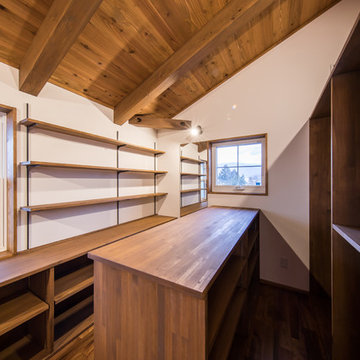
株式会社 五条建設
Design ideas for a small country gender-neutral walk-in wardrobe in Other with open cabinets, dark wood cabinets, dark hardwood floors and brown floor.
Design ideas for a small country gender-neutral walk-in wardrobe in Other with open cabinets, dark wood cabinets, dark hardwood floors and brown floor.
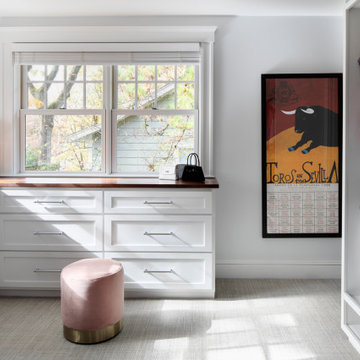
TEAM:
Architect: LDa Architecture & Interiors
Builder (Kitchen/ Mudroom Addition): Shanks Engineering & Construction
Builder (Master Suite Addition): Hampden Design
Photographer: Greg Premru
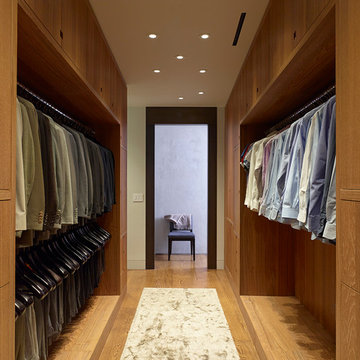
John Linden
Large contemporary men's walk-in wardrobe in New York with open cabinets, medium wood cabinets, medium hardwood floors and brown floor.
Large contemporary men's walk-in wardrobe in New York with open cabinets, medium wood cabinets, medium hardwood floors and brown floor.
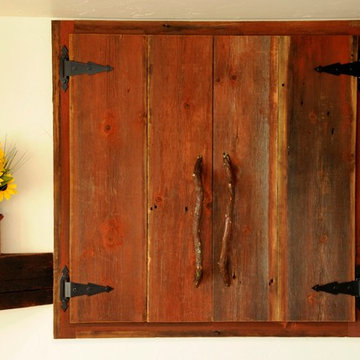
Hal Kearney, Photographer
Inspiration for a country built-in wardrobe in Other with flat-panel cabinets and medium wood cabinets.
Inspiration for a country built-in wardrobe in Other with flat-panel cabinets and medium wood cabinets.
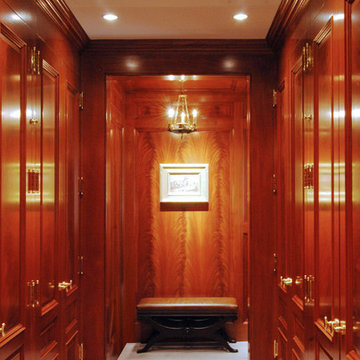
Masterly hand crafted mahogany closet.
Design ideas for a traditional storage and wardrobe in Dallas.
Design ideas for a traditional storage and wardrobe in Dallas.
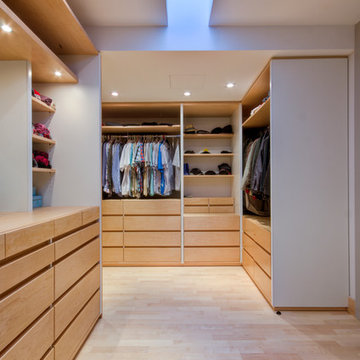
Photo Credit: Alan Carville
Photo of a contemporary walk-in wardrobe in Other with open cabinets, light wood cabinets and light hardwood floors.
Photo of a contemporary walk-in wardrobe in Other with open cabinets, light wood cabinets and light hardwood floors.
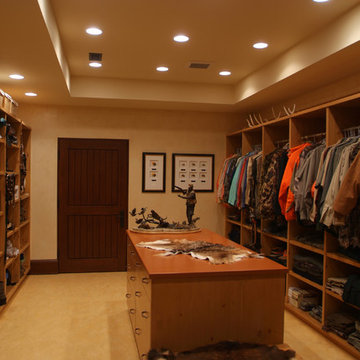
Leave a legacy. Reminiscent of Tuscan villas and country homes that dot the lush Italian countryside, this enduring European-style design features a lush brick courtyard with fountain, a stucco and stone exterior and a classic clay tile roof. Roman arches, arched windows, limestone accents and exterior columns add to its timeless and traditional appeal.
The equally distinctive first floor features a heart-of-the-home kitchen with a barrel-vaulted ceiling covering a large central island and a sitting/hearth room with fireplace. Also featured are a formal dining room, a large living room with a beamed and sloped ceiling and adjacent screened-in porch and a handy pantry or sewing room. Rounding out the first-floor offerings are an exercise room and a large master bedroom suite with his-and-hers closets. A covered terrace off the master bedroom offers a private getaway. Other nearby outdoor spaces include a large pergola and terrace and twin two-car garages.
The spacious lower-level includes a billiards area, home theater, a hearth room with fireplace that opens out into a spacious patio, a handy kitchenette and two additional bedroom suites. You’ll also find a nearby playroom/bunk room and adjacent laundry.
Red Storage and Wardrobe Design Ideas
2