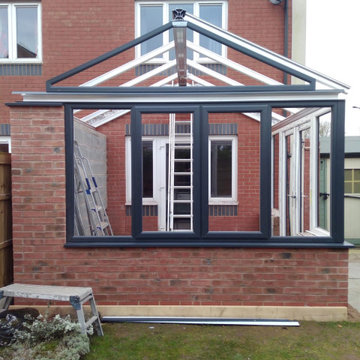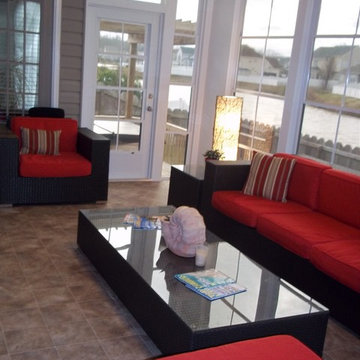Red Sunroom Design Photos with Laminate Floors
Refine by:
Budget
Sort by:Popular Today
1 - 2 of 2 photos
Item 1 of 3

For a lot of people, a conservatory is still a first thought for a new extension of a property. With that as a thought, the options available for conservatorys have increased drastically over the last few years with a lot of manufactures providing different designs and colours for customers to pick from.
When this customer came to us, they were wanting to have a conservatory that had a modern design and finish. After look at a few designs our team had made for them, the customer decided to have a gable designed conservatory, which would have 6 windows, 2 of which would open, and a set of french doors as well. As well as building the conservatory, our team also removed a set of french doors and side panels that the customer had at the rear of their home to create a better flow from house to conservatory.
As you can see from the images provided, the conservatory really does add a modern touch to this customers home.
In this image, you can see the customers conservatory with the frame of the conservatory being installed.

This is an example of a mid-sized transitional sunroom in Other with laminate floors, no fireplace, a standard ceiling and brown floor.
Red Sunroom Design Photos with Laminate Floors
1