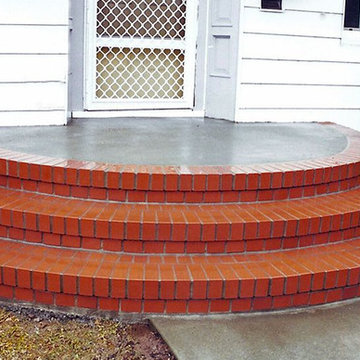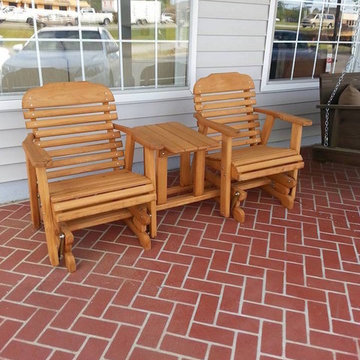Red Verandah Design Ideas with Brick Pavers
Refine by:
Budget
Sort by:Popular Today
1 - 10 of 10 photos
Item 1 of 3
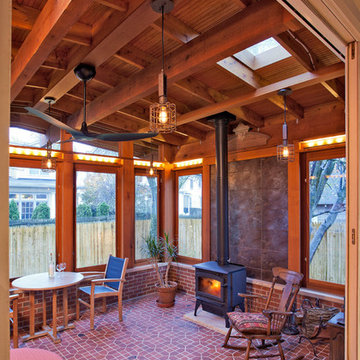
Ken Wyner Photography
Inspiration for an arts and crafts backyard verandah in DC Metro with brick pavers and a roof extension.
Inspiration for an arts and crafts backyard verandah in DC Metro with brick pavers and a roof extension.
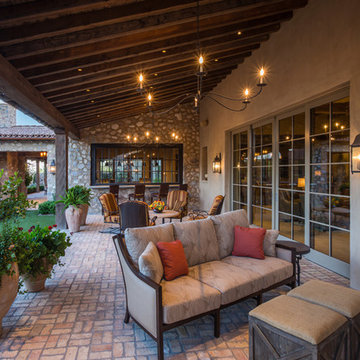
The rear loggia looking towards bar and outdoor kitchen; prominently displayed are the aged wood beams, columns, and roof decking, integral color three-coat plaster wall finish, chicago common brick hardscape, and McDowell Mountain stone walls. The bar window is a single 12 foot wide by 5 foot high steel sash unit, which pivots up and out of the way, driven by a hand-turned reduction drive system. The generously scaled space has been designed with extra depth to allow large soft seating groups, to accommodate the owners penchant for entertaining family and friends.
Design Principal: Gene Kniaz, Spiral Architects; General Contractor: Eric Linthicum, Linthicum Custom Builders
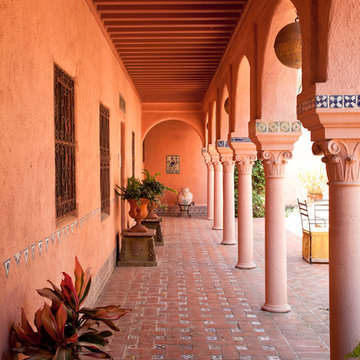
Outdoor hallway. Detailing by Cabana Home.
This is an example of a mid-sized mediterranean backyard verandah in Santa Barbara with brick pavers and a roof extension.
This is an example of a mid-sized mediterranean backyard verandah in Santa Barbara with brick pavers and a roof extension.
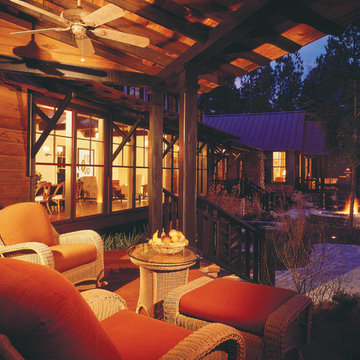
PALMETTO BLUFF- Tree House
Gerald D. Cowart
Expansive traditional backyard verandah in Atlanta with a fire feature, brick pavers and a roof extension.
Expansive traditional backyard verandah in Atlanta with a fire feature, brick pavers and a roof extension.
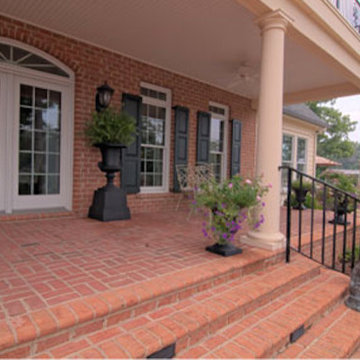
Photo of a mid-sized front yard verandah in Richmond with brick pavers and a roof extension.
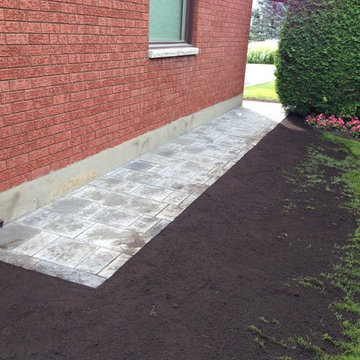
Techo-Bloc Venetian Caps and Risers used in this project, along with Blu 45 stone. Shale Grey in colour. Topsoil applied to bring up level.
Design ideas for a mid-sized transitional side yard verandah in Toronto with brick pavers.
Design ideas for a mid-sized transitional side yard verandah in Toronto with brick pavers.
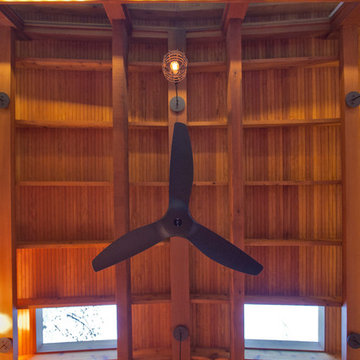
Ken Wyner Photography
Design ideas for an arts and crafts backyard verandah in DC Metro with brick pavers and a roof extension.
Design ideas for an arts and crafts backyard verandah in DC Metro with brick pavers and a roof extension.
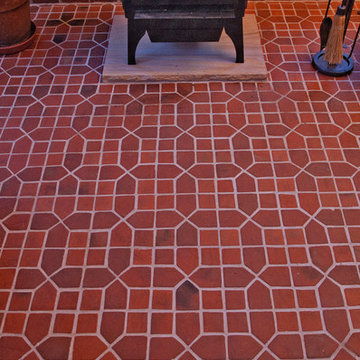
Ken Wyner Photography
Design ideas for an arts and crafts backyard verandah in DC Metro with brick pavers and a roof extension.
Design ideas for an arts and crafts backyard verandah in DC Metro with brick pavers and a roof extension.
Red Verandah Design Ideas with Brick Pavers
1
