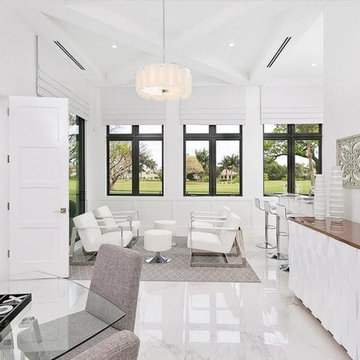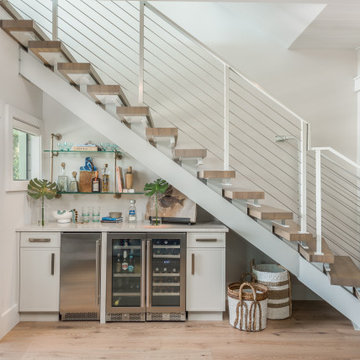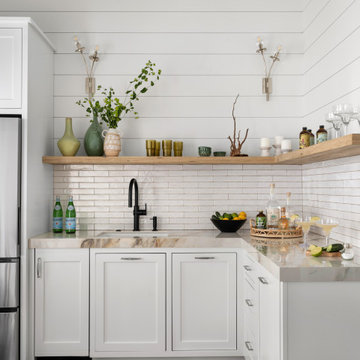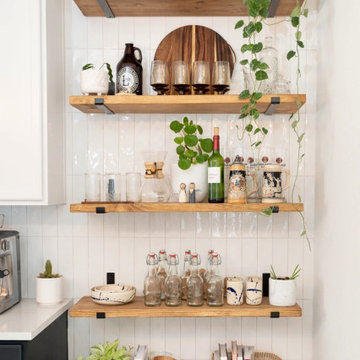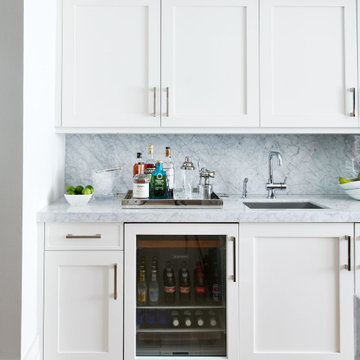Red, White Home Bar Design Ideas
Refine by:
Budget
Sort by:Popular Today
121 - 140 of 15,788 photos
Item 1 of 3
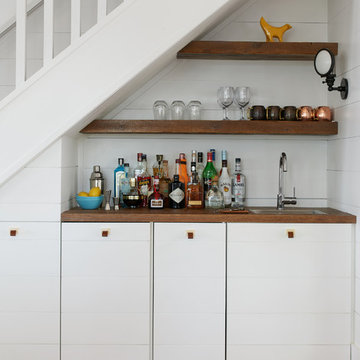
This is an example of a small beach style single-wall wet bar in Toronto with wood benchtops, white splashback, medium hardwood floors, brown floor, brown benchtop, flat-panel cabinets and white cabinets.
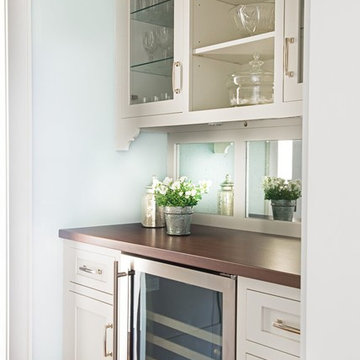
Jane Beiles
Photo of a small transitional single-wall home bar in DC Metro with no sink, shaker cabinets, white cabinets, white splashback, mirror splashback, dark hardwood floors and brown floor.
Photo of a small transitional single-wall home bar in DC Metro with no sink, shaker cabinets, white cabinets, white splashback, mirror splashback, dark hardwood floors and brown floor.
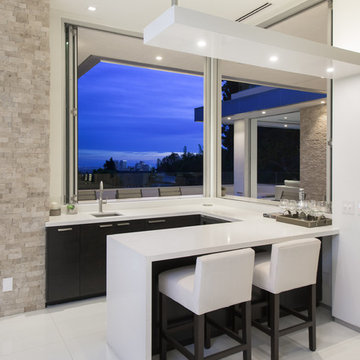
Photo of a contemporary u-shaped seated home bar in Los Angeles with an undermount sink, flat-panel cabinets and dark wood cabinets.
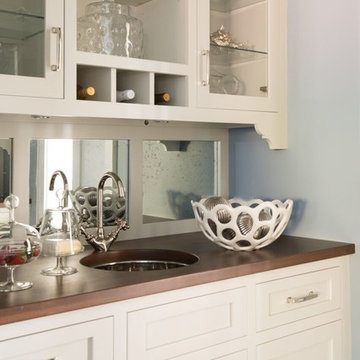
Jane Beiles
Photo of a small transitional single-wall home bar in DC Metro with an undermount sink, shaker cabinets, white cabinets, white splashback, mirror splashback, dark hardwood floors and brown floor.
Photo of a small transitional single-wall home bar in DC Metro with an undermount sink, shaker cabinets, white cabinets, white splashback, mirror splashback, dark hardwood floors and brown floor.
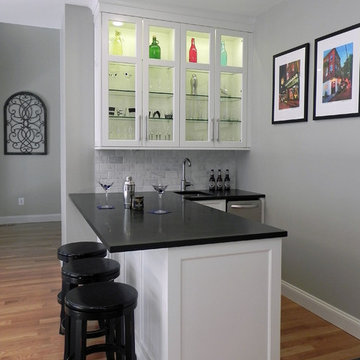
This client approached us to help her redesign her kitchen. It turned out to be a redesign of their spacious kitchen, informal dining, wet bar, work desk & pantry. Our design started with the clean-up of some intrusive structure. We were able to replace a dropped beam and post with a larger flush beam and removed and intrusively placed post. This simple structural change opened up more design opportunities and helped the areas flow easily between one another.
Special attention was applied to the show stopping stained gray kitchen island which became the focal point of the kitchen. The previous L-shaped was lined with columns and arches visually closing itself and its users off from the living and dining areas nearby. The owner was able to source a beautiful one piece slab of honed Vermont white danby marble for the island. This spacious island provides generous seating for 4-5 people and plenty of space for cooking prep and clean up. After removing the arches from the island area we did not want to clutter up the space, so two lantern fixtures from Circa lighting were selected to add an eye attracting detail as well as task lighting.
The island isn’t the only pageant winner in this kitchen, the range wall has plenty to look at with the Wolf cook top, the custom vent hood, by Modern-Aire, and classic Carrera marble subway tile back splash and the perimeter counter top of honed absolute black granite.
Phoography: Tina Colebrook
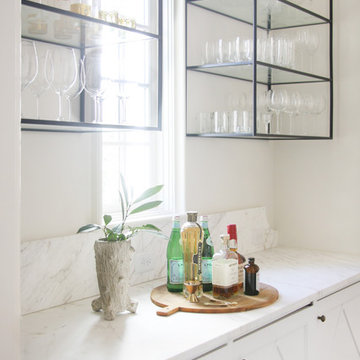
Photo of a transitional home bar in Charlotte with white cabinets and marble benchtops.
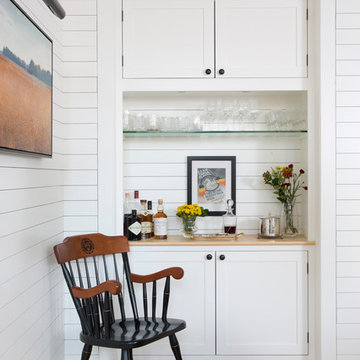
This new residence in Lincoln Park is designed for maximum efficiency of room-to-room layouts and floor-to-floor circulation. With an abundance of natural light, the main floor of kitchen-dining-living is set 10’ above street level and cantilevered out over the ground floor entry. This provides a comfortable separation from the busy activities below, while still connecting the home to the neighborhood.
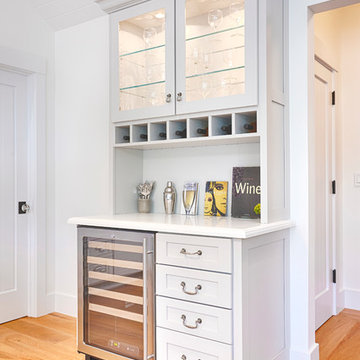
Today’s Vintage Farmhouse by KCS Estates is the perfect pairing of the elegance of simpler times with the sophistication of today’s design sensibility.
Nestled in Homestead Valley this home, located at 411 Montford Ave Mill Valley CA, is 3,383 square feet with 4 bedrooms and 3.5 bathrooms. And features a great room with vaulted, open truss ceilings, chef’s kitchen, private master suite, office, spacious family room, and lawn area. All designed with a timeless grace that instantly feels like home. A natural oak Dutch door leads to the warm and inviting great room featuring vaulted open truss ceilings flanked by a white-washed grey brick fireplace and chef’s kitchen with an over sized island.
The Farmhouse’s sliding doors lead out to the generously sized upper porch with a steel fire pit ideal for casual outdoor living. And it provides expansive views of the natural beauty surrounding the house. An elegant master suite and private home office complete the main living level.
411 Montford Ave Mill Valley CA
Presented by Melissa Crawford
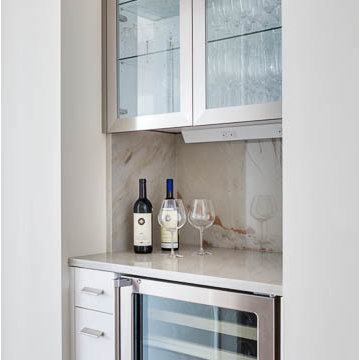
White High Gloss Lacquer Cabinets with Calacatta Quartzite Countertops.
Photography by Greg Premru
Photo of a small contemporary u-shaped home bar in Boston with an undermount sink, flat-panel cabinets, white cabinets, quartzite benchtops, white splashback and stone slab splashback.
Photo of a small contemporary u-shaped home bar in Boston with an undermount sink, flat-panel cabinets, white cabinets, quartzite benchtops, white splashback and stone slab splashback.
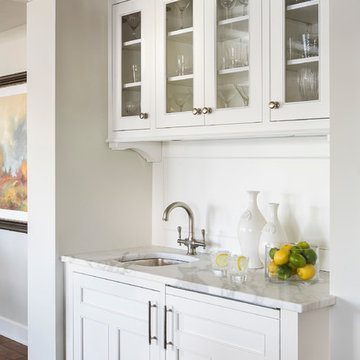
Kitchen Size: 14 Ft. x 15 1/2 Ft.
Island Size: 98" x 44"
Wood Floor: Stang-Lund Forde 5” walnut hard wax oil finish
Tile Backsplash: Here is a link to the exact tile and color: http://encoreceramics.com/product/silver-crackle-glaze/
•2014 MN ASID Awards: First Place Kitchens
•2013 Minnesota NKBA Awards: First Place Medium Kitchens
•Photography by Andrea Rugg
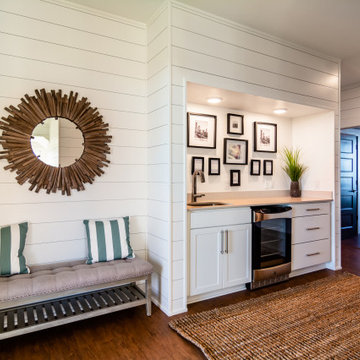
Inspiration for a small beach style single-wall wet bar in Other with an undermount sink, shaker cabinets, white cabinets, quartz benchtops, medium hardwood floors, brown floor and beige benchtop.
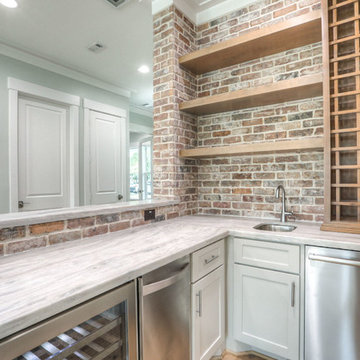
Mid-sized transitional l-shaped wet bar in Houston with an undermount sink, shaker cabinets, white cabinets, marble benchtops, red splashback, brick splashback, light hardwood floors and brown floor.
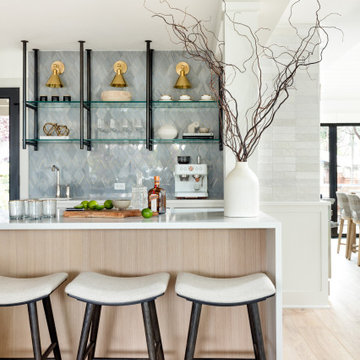
Our Seattle studio gave this dated family home a fabulous facelift with bright interiors, stylish furnishings, and thoughtful decor. We kept all the original interior doors but gave them a beautiful coat of paint and fitted stylish matte black hardware to provide them with that extra elegance. Painting the millwork a creamy light grey color created a fun, unique contrast against the white walls. We opened up walls to create a spacious great room, perfect for this family who loves to entertain. We reimagined the existing pantry as a wet bar, currently a hugely popular spot in the home. To create a seamless indoor-outdoor living space, we used NanaWall doors off the kitchen and living room, allowing our clients to have an open atmosphere in their backyard oasis and covered front deck. Heaters were also added to the front porch ensuring they could enjoy it during all seasons. We used durable furnishings throughout the home to accommodate the growing needs of their two small kids and two dogs. Neutral finishes, warm wood tones, and pops of color achieve a light and airy look reminiscent of the coastal appeal of Puget Sound – only a couple of blocks away from this home. We ensured that we delivered a bold, timeless home to our clients, with every detail reflecting their beautiful personalities.
---
Project designed by interior design studio Kimberlee Marie Interiors. They serve the Seattle metro area including Seattle, Bellevue, Kirkland, Medina, Clyde Hill, and Hunts Point.
For more about Kimberlee Marie Interiors, see here: https://www.kimberleemarie.com/
To learn more about this project, see here:
https://www.kimberleemarie.com/richmond-beach-home-remodel
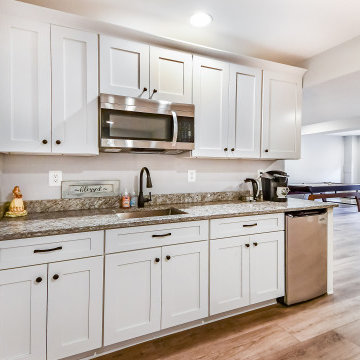
Basement Remodel with white shaker wet bar and brown granite countertop
Design ideas for a mid-sized transitional single-wall wet bar in DC Metro with an undermount sink, shaker cabinets, white cabinets, granite benchtops, vinyl floors, brown floor and brown benchtop.
Design ideas for a mid-sized transitional single-wall wet bar in DC Metro with an undermount sink, shaker cabinets, white cabinets, granite benchtops, vinyl floors, brown floor and brown benchtop.
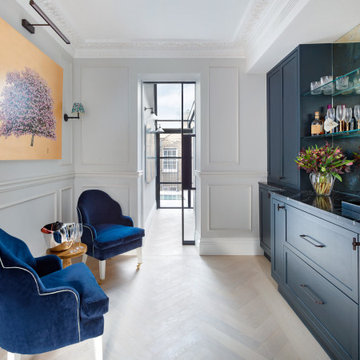
Transitional single-wall home bar in London with shaker cabinets, blue cabinets, mirror splashback and light hardwood floors.
Red, White Home Bar Design Ideas
7
