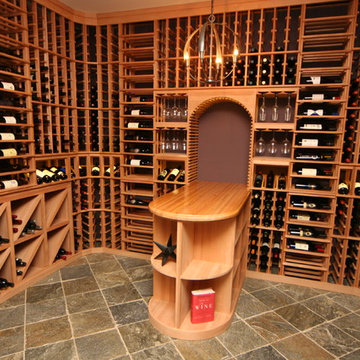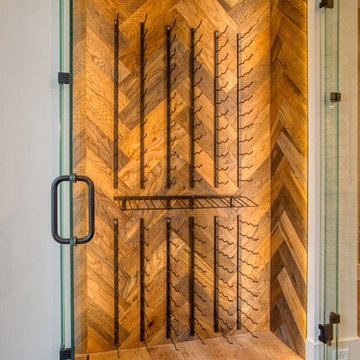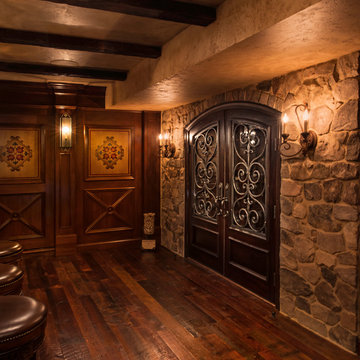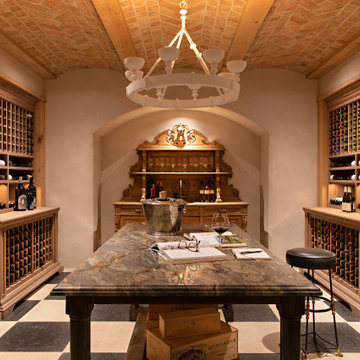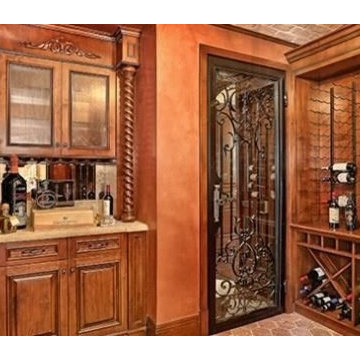Red Wine Cellar Design Ideas
Refine by:
Budget
Sort by:Popular Today
21 - 40 of 6,074 photos
Item 1 of 3
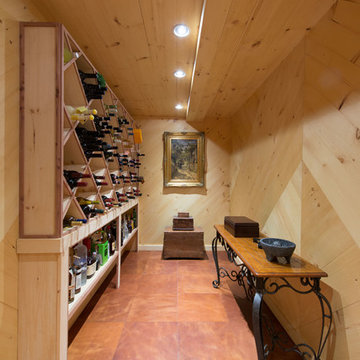
A simple, yet beautiful wine cellar.
Architectural design by Bonin Architects & Associates. Photography by John W. Hession.www.boninarchitects.com
Inspiration for a large country wine cellar in Boston with diamond bins and orange floor.
Inspiration for a large country wine cellar in Boston with diamond bins and orange floor.
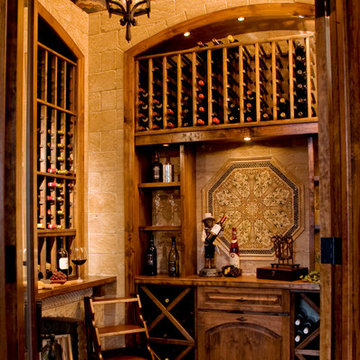
An unused small home office was transformed into haven in a suburban Texas home.
For this space, function came first and the aesthetics were layered in. If a project does not meet its intended purpose, it is not successful. Incorporating the couples love of Argentina, bottle count, display appeal, case storage, and the ability to maintain a 55-degree environment were all design considerations. Specialized craftsman were hired to help with cooling, insulation, placement of the condenser, etc. An expert carpenter contributed his expert skills and knack for creating storage solutions.
Strong beams were used to highlight the tiled ceiling and create an authentic grotto look. Pebble flooring adds to the Old World feel. Stone walls and herringbone ceiling lend an aged element. A medallion carefully selected from a little known source in Argentina is the centerpiece of the room; its pattern and color blends with the rest of the home’s decor and the inlaid glass tile adds shimmer. Double-paned iron and glass doors seal the room and create an entry of interest.
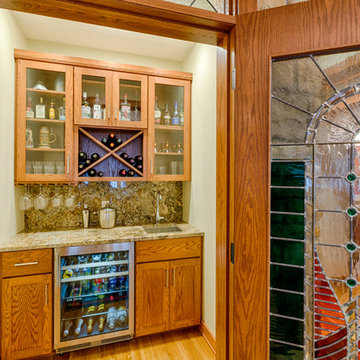
Photos by Aaron Thomas
This is an example of a small traditional wine cellar in Other with medium hardwood floors and diamond bins.
This is an example of a small traditional wine cellar in Other with medium hardwood floors and diamond bins.
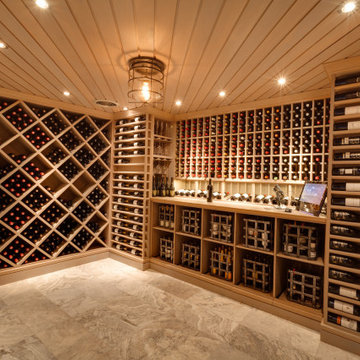
The owners requested a Private Resort that catered to their love for entertaining friends and family, a place where 2 people would feel just as comfortable as 42. Located on the western edge of a Wisconsin lake, the site provides a range of natural ecosystems from forest to prairie to water, allowing the building to have a more complex relationship with the lake - not merely creating large unencumbered views in that direction. The gently sloping site to the lake is atypical in many ways to most lakeside lots - as its main trajectory is not directly to the lake views - allowing for focus to be pushed in other directions such as a courtyard and into a nearby forest.
The biggest challenge was accommodating the large scale gathering spaces, while not overwhelming the natural setting with a single massive structure. Our solution was found in breaking down the scale of the project into digestible pieces and organizing them in a Camp-like collection of elements:
- Main Lodge: Providing the proper entry to the Camp and a Mess Hall
- Bunk House: A communal sleeping area and social space.
- Party Barn: An entertainment facility that opens directly on to a swimming pool & outdoor room.
- Guest Cottages: A series of smaller guest quarters.
- Private Quarters: The owners private space that directly links to the Main Lodge.
These elements are joined by a series green roof connectors, that merge with the landscape and allow the out buildings to retain their own identity. This Camp feel was further magnified through the materiality - specifically the use of Doug Fir, creating a modern Northwoods setting that is warm and inviting. The use of local limestone and poured concrete walls ground the buildings to the sloping site and serve as a cradle for the wood volumes that rest gently on them. The connections between these materials provided an opportunity to add a delicate reading to the spaces and re-enforce the camp aesthetic.
The oscillation between large communal spaces and private, intimate zones is explored on the interior and in the outdoor rooms. From the large courtyard to the private balcony - accommodating a variety of opportunities to engage the landscape was at the heart of the concept.
Overview
Chenequa, WI
Size
Total Finished Area: 9,543 sf
Completion Date
May 2013
Services
Architecture, Landscape Architecture, Interior Design
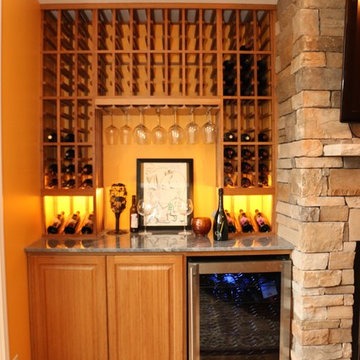
Custom and modular racking with a clear finish transformed an unused living room into a spectacular and relaxing wine and entertaining room. Granite counters, wrought iron gates, stone hearth and television make for the perfect ambience.
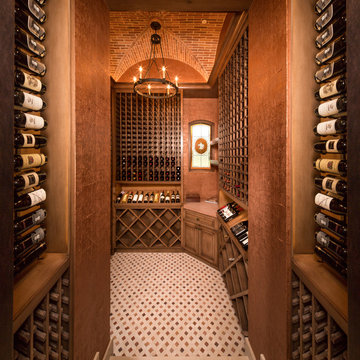
Steve Chenn
Jane Page Design Group
Design ideas for a mediterranean wine cellar in Houston with display racks.
Design ideas for a mediterranean wine cellar in Houston with display racks.
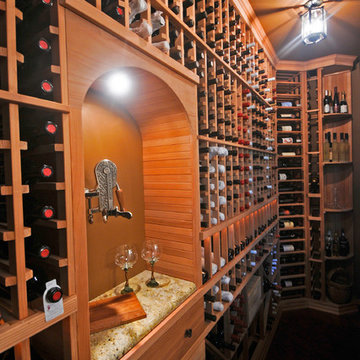
This is an example of a large arts and crafts wine cellar in Tampa with dark hardwood floors, storage racks and brown floor.
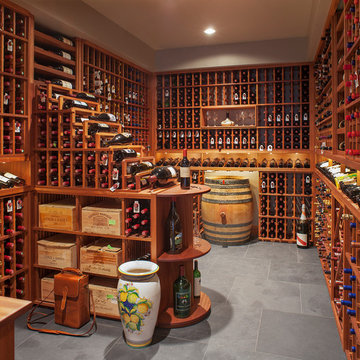
Eckert & Eckert Photography
Design ideas for a mid-sized contemporary wine cellar in Portland with slate floors.
Design ideas for a mid-sized contemporary wine cellar in Portland with slate floors.

Bourbon and wine room featuring custom hickory cabinetry, antique mirror, black handmade tile backsplash, raised paneling, and Italian paver tile.
Design ideas for a large country wine cellar in Grand Rapids with travertine floors, beige floor and diamond bins.
Design ideas for a large country wine cellar in Grand Rapids with travertine floors, beige floor and diamond bins.
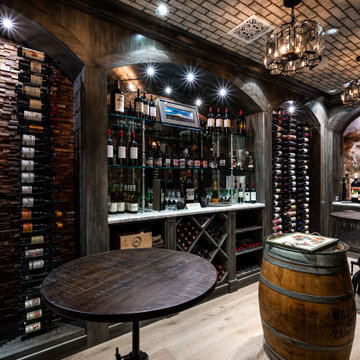
We love this custom wine cellar featuring a brick ceiling and recessed lighting with custom lighting fixtures.
Inspiration for a wine cellar in Phoenix.
Inspiration for a wine cellar in Phoenix.
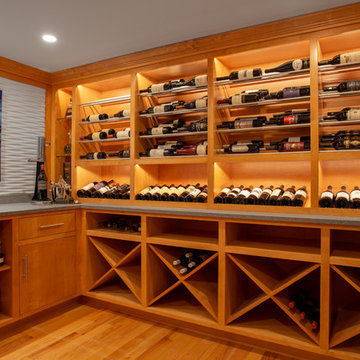
Inspiration for a transitional wine cellar in Boston with medium hardwood floors, storage racks and brown floor.
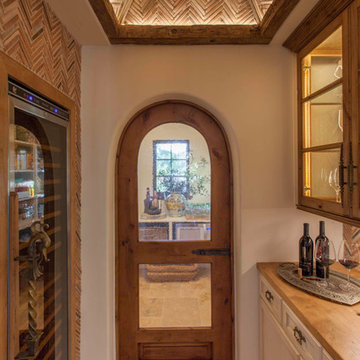
Custom clay dome ceiling and walls inside this quaint wine cellar tasting room and pantry with vintage salvaged brass hardware for one-of-a-kind character.
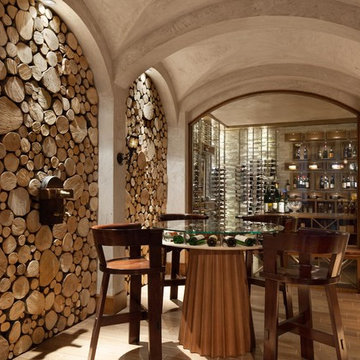
Photo Credit - Lori Hamilton
Design ideas for an expansive mediterranean wine cellar in Tampa with storage racks and light hardwood floors.
Design ideas for an expansive mediterranean wine cellar in Tampa with storage racks and light hardwood floors.
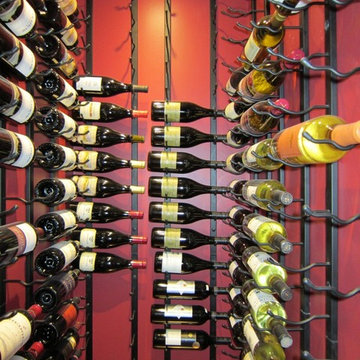
Given the diminutive size of this custom wine cellar in Dallas, our wine cellar builders were challenged to fit a reasonable amount of wine bottles into the space, without sacrificing aesthetics.
We installed black metal wine racks from Vintage View, which store the bottles in a label forward orientation. The wine labels are facing out, allowing the owner for easy browsing of his wines.
As you can see, the metal wine racks were used to great success, and the residential wine cellar's ultimate capacity was 252 consecutive wine bottles.
LED lighting illuminates said bottles to great effect.
Follow us on Facebook: https://www.facebook.com/WineCellarSpecialists
Wine Cellar Specialists
+1 (972) 454-0480
info@winecellarspec.com
Take a video tour of this project: https://www.youtube.com/watch?v=Vvzr3PE8MjY
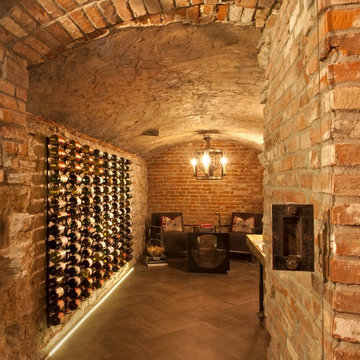
A Surprise. A Secrete. A Speakeasy. This was an inspiration for a dramatic transformation of an old cistern into a space for displaying and sharing the homeowner's wine collection. The idea was to stay away from a typical wine cellar look but rather create an unexpected contrast of modern and rustic.
Photography: Jon Huelskamp
Red Wine Cellar Design Ideas
2
