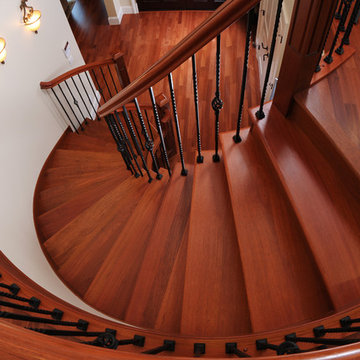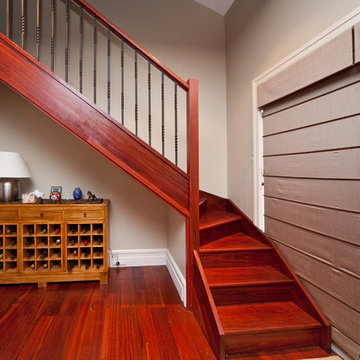Red Wood Staircase Design Ideas
Refine by:
Budget
Sort by:Popular Today
121 - 140 of 552 photos
Item 1 of 3
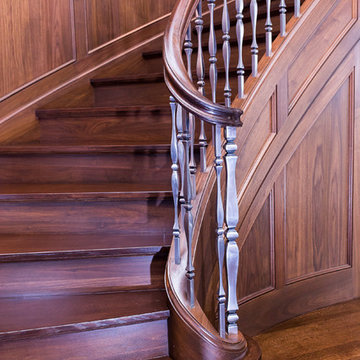
Tyler Rippel Photography
Inspiration for an expansive traditional wood curved staircase in Cleveland with wood risers.
Inspiration for an expansive traditional wood curved staircase in Cleveland with wood risers.
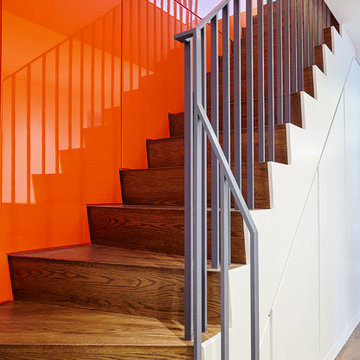
Alyssa Kirsten
This is an example of a mid-sized modern wood straight staircase in New York with wood risers and metal railing.
This is an example of a mid-sized modern wood straight staircase in New York with wood risers and metal railing.
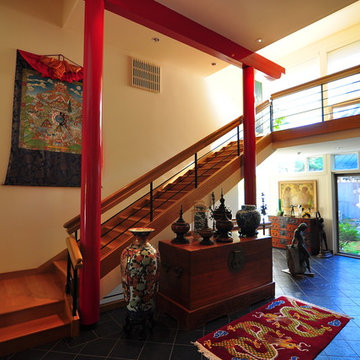
Ray Studios
Large eclectic wood straight staircase in Baltimore with wood risers and mixed railing.
Large eclectic wood straight staircase in Baltimore with wood risers and mixed railing.
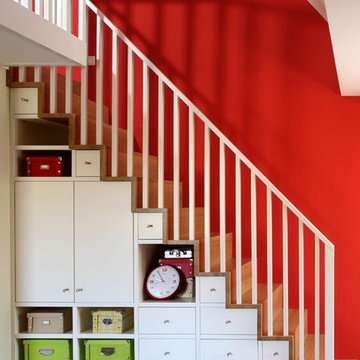
Inspiration for a mid-sized contemporary wood straight staircase in Munich with wood railing and wood risers.
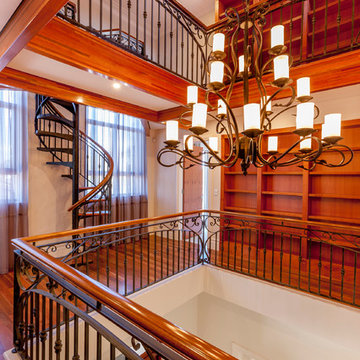
Photos by - ShutterWorks Photography
Inspiration for a large traditional wood spiral staircase in Perth.
Inspiration for a large traditional wood spiral staircase in Perth.
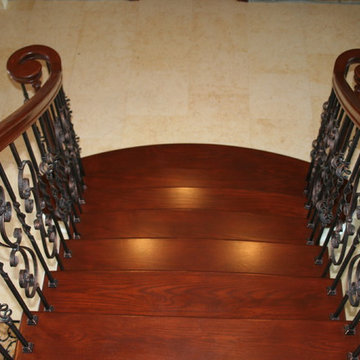
Kevin Jones, Kelly Ringham
Large mediterranean wood straight staircase in Orlando with wood risers.
Large mediterranean wood straight staircase in Orlando with wood risers.
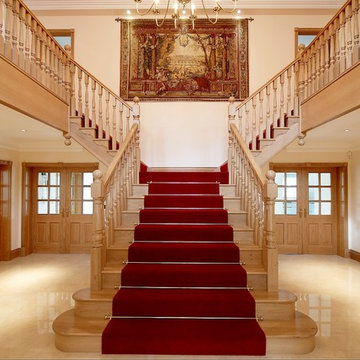
A Grand Oak Staircase, Cut String and Tapered First Flight with Heavy Section Balustrades. The spindles alternate between plain turned and fluted turned.
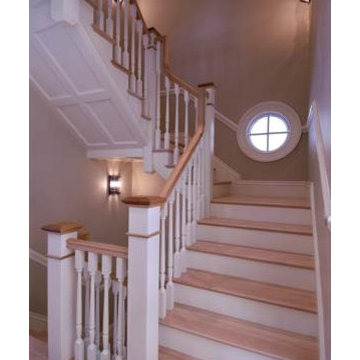
L. Barry Hetherington
This is an example of an expansive traditional wood u-shaped staircase in Boston with wood risers.
This is an example of an expansive traditional wood u-shaped staircase in Boston with wood risers.
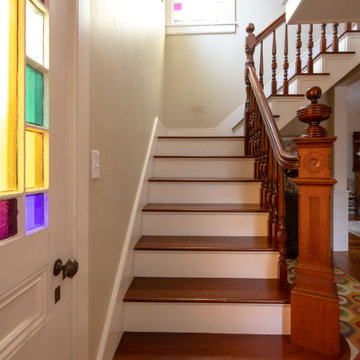
Inspiration for a mid-sized traditional wood l-shaped staircase in Boston with painted wood risers.
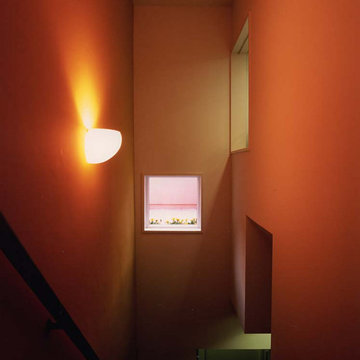
Design ideas for a mid-sized modern wood l-shaped staircase in Tokyo with wood risers, metal railing and planked wall panelling.
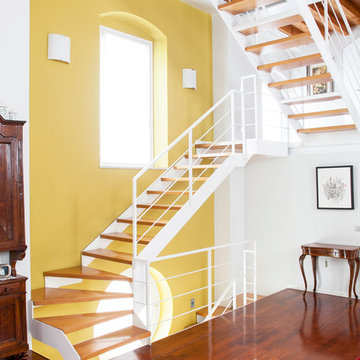
This is an example of a large mediterranean wood u-shaped staircase in Milan with open risers and metal railing.
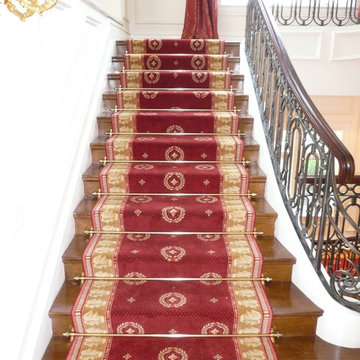
Grand staircase runner with brass stair rods. The stair runner is a wool Axminister custom made for the main stairs.
This is an example of an expansive traditional wood u-shaped staircase in Ottawa with wood risers.
This is an example of an expansive traditional wood u-shaped staircase in Ottawa with wood risers.
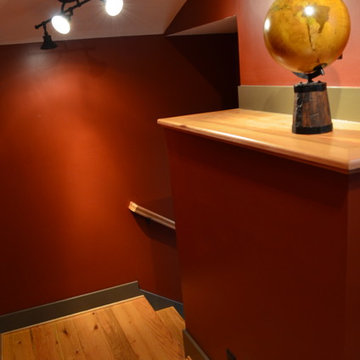
Donald Chapman, AIA,CMB
This unique project, located in Donalds, South Carolina began with the owners requesting three primary uses. First, it was have separate guest accommodations for family and friends when visiting their rural area. The desire to house and display collectible cars was the second goal. The owner’s passion of wine became the final feature incorporated into this multi use structure.
This Guest House – Collector Garage – Wine Cellar was designed and constructed to settle into the picturesque farm setting and be reminiscent of an old house that once stood in the pasture. The front porch invites you to sit in a rocker or swing while enjoying the surrounding views. As you step inside the red oak door, the stair to the right leads guests up to a 1150 SF of living space that utilizes varied widths of red oak flooring that was harvested from the property and installed by the owner. Guest accommodations feature two bedroom suites joined by a nicely appointed living and dining area as well as fully stocked kitchen to provide a self-sufficient stay.
Disguised behind two tone stained cement siding, cedar shutters and dark earth tones, the main level of the house features enough space for storing and displaying six of the owner’s automobiles. The collection is accented by natural light from the windows, painted wainscoting and trim while positioned on three toned speckled epoxy coated floors.
The third and final use is located underground behind a custom built 3” thick arched door. This climatically controlled 2500 bottle wine cellar is highlighted with custom designed and owner built white oak racking system that was again constructed utilizing trees that were harvested from the property in earlier years. Other features are stained concrete floors, tongue and grooved pine ceiling and parch coated red walls. All are accented by low voltage track lighting along with a hand forged wrought iron & glass chandelier that is positioned above a wormy chestnut tasting table. Three wooden generator wheels salvaged from a local building were installed and act as additional storage and display for wine as well as give a historical tie to the community, always prompting interesting conversations among the owner’s and their guests.
This all-electric Energy Star Certified project allowed the owner to capture all three desires into one environment… Three birds… one stone.
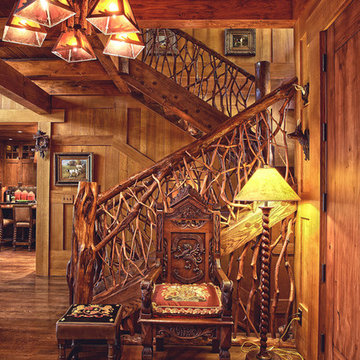
High Country Magazine
Inspiration for an expansive arts and crafts wood l-shaped staircase in Charlotte with wood risers.
Inspiration for an expansive arts and crafts wood l-shaped staircase in Charlotte with wood risers.
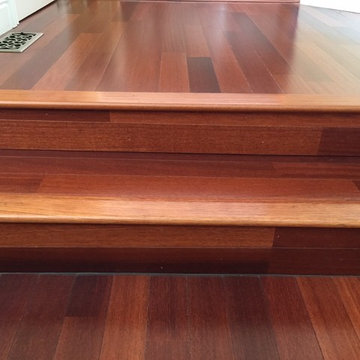
Hardwood flooring is Jatoba Engineered Brazillian Cherry
This is an example of an expansive traditional wood straight staircase in San Francisco with wood risers.
This is an example of an expansive traditional wood straight staircase in San Francisco with wood risers.
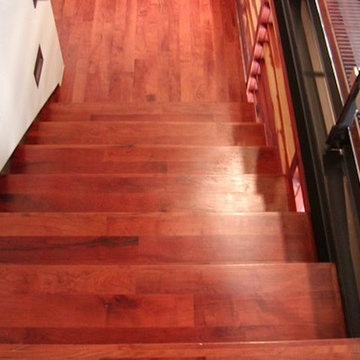
Design ideas for a mid-sized contemporary wood straight staircase in Austin with open risers.
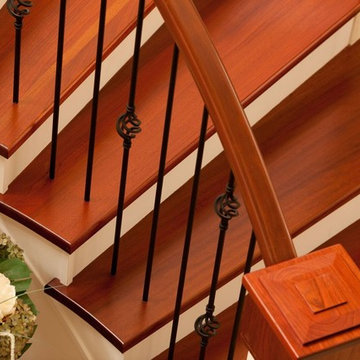
Close up of Brazilian cherry stair treads handcrafted by Okanagan Hardwood Flooring and installed by our amazing craftsmen. Photo by Jason Babakaiff.
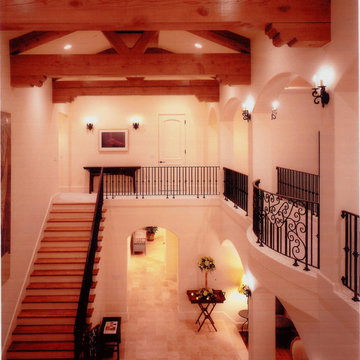
This view of the inner courtyard lets you see the massive beams and trusses with corbels; the 30' skylight is barely visable above them. To the right you see the bridge that traverses between the kids rooms at the front and the master suite at the rear; it features a light "Romeo and Juliet" bow at center span. The treads are Pecan wood with paint grade risers.
Red Wood Staircase Design Ideas
7
