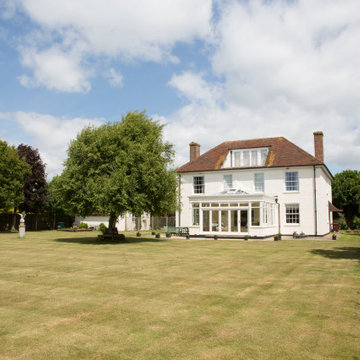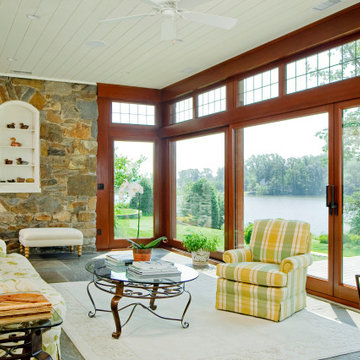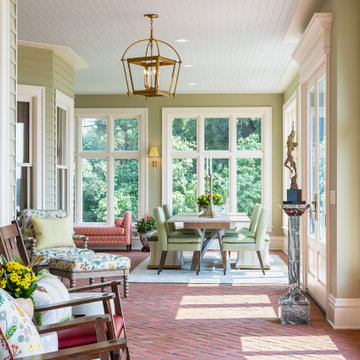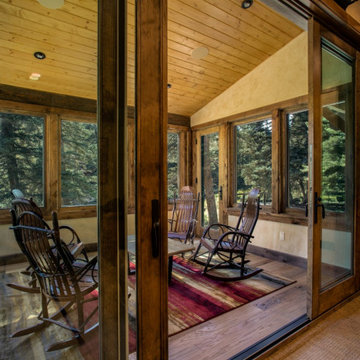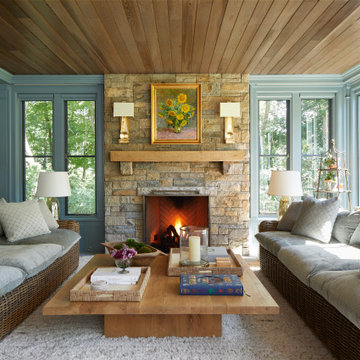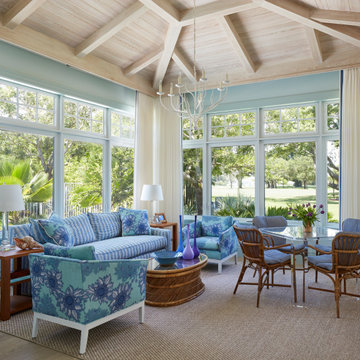Red, Yellow Sunroom Design Photos
Refine by:
Budget
Sort by:Popular Today
21 - 40 of 659 photos
Item 1 of 3
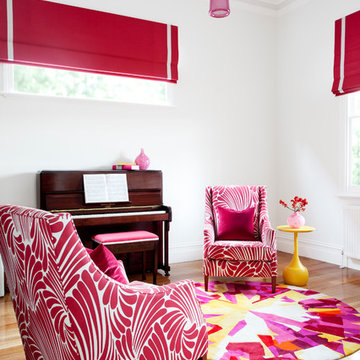
Residential Interior Design & Decoration project by Camilla Molders Design
Mid-sized contemporary sunroom in Melbourne with medium hardwood floors.
Mid-sized contemporary sunroom in Melbourne with medium hardwood floors.
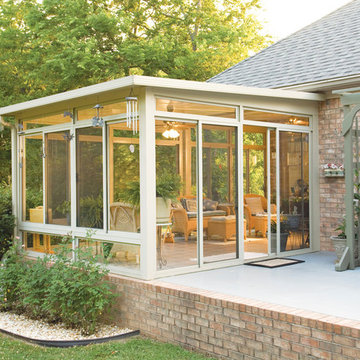
McDrake is the authorizing installer for the Betterliving sunrooms. We install three seasons and four season sunrooms.
This is an example of a mid-sized modern sunroom in Other with ceramic floors, no fireplace, a standard ceiling and beige floor.
This is an example of a mid-sized modern sunroom in Other with ceramic floors, no fireplace, a standard ceiling and beige floor.
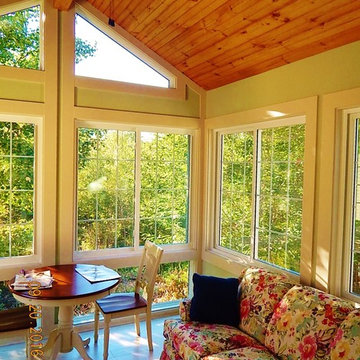
Four season cathedral sunroom on existing deck. Sheetrocked interior walls & knotty pine wood ceiling.
This is an example of a traditional sunroom in Portland Maine.
This is an example of a traditional sunroom in Portland Maine.
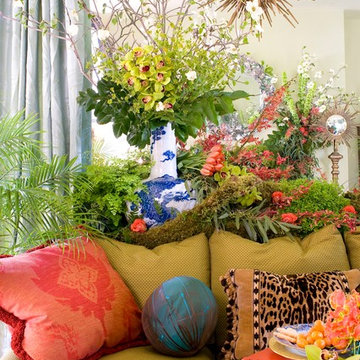
This is an example of an eclectic sunroom in Los Angeles with light hardwood floors.
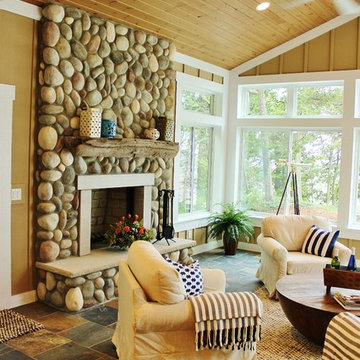
This incredible Cottage Home lake house sits atop a Lake Michigan shoreline bluff, taking in all the sounds and views of the magnificent lake. This custom built, LEED Certified home boasts of over 5,100 sq. ft. of living space – 6 bedrooms including a dorm room and a bunk room, 5 baths, 3 inside living spaces, porches and patios, and a kitchen with beverage pantry that takes the cake. The 4-seasons porch is where all guests desire to stay – welcomed by the peaceful wooded surroundings and blue hues of the great lake.
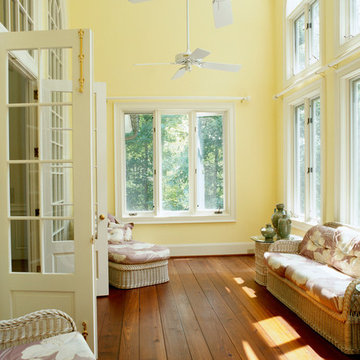
Inspiration for a mid-sized traditional sunroom in St Louis with dark hardwood floors, no fireplace and a standard ceiling.
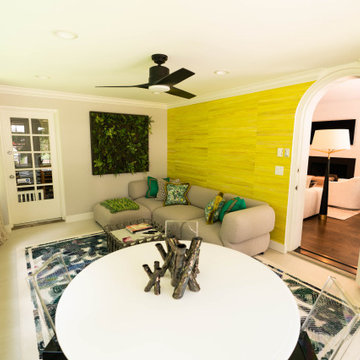
Design ideas for a mid-sized contemporary sunroom in Cleveland with ceramic floors, no fireplace, a standard ceiling and white floor.
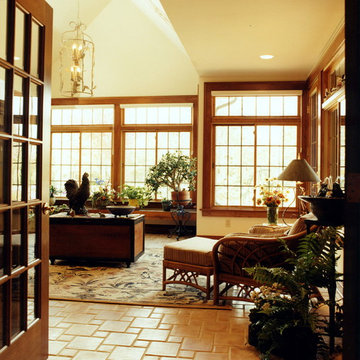
Traditional three season room off the kitchen
Photo of a mid-sized traditional sunroom in Cleveland with ceramic floors, a skylight and beige floor.
Photo of a mid-sized traditional sunroom in Cleveland with ceramic floors, a skylight and beige floor.
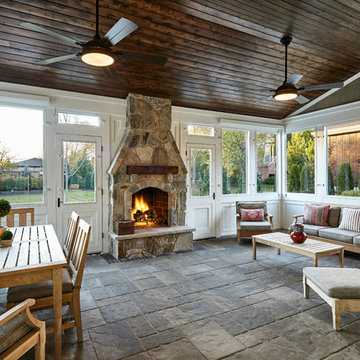
This is an example of a country sunroom in Chicago with a standard fireplace, a stone fireplace surround and a standard ceiling.

Architect: Cook Architectural Design Studio
General Contractor: Erotas Building Corp
Photo Credit: Susan Gilmore Photography
This is an example of a mid-sized traditional sunroom in Minneapolis with dark hardwood floors, no fireplace, a standard ceiling and black floor.
This is an example of a mid-sized traditional sunroom in Minneapolis with dark hardwood floors, no fireplace, a standard ceiling and black floor.
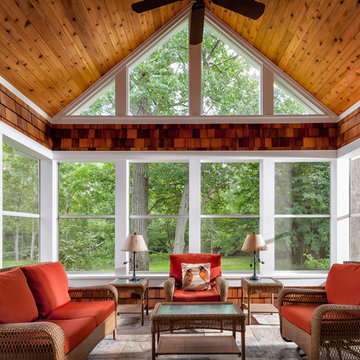
http://www.pickellbuilders.com. Cedar shake screen porch with knotty pine ship lap ceiling and a slate tile floor. Photo by Paul Schlismann.
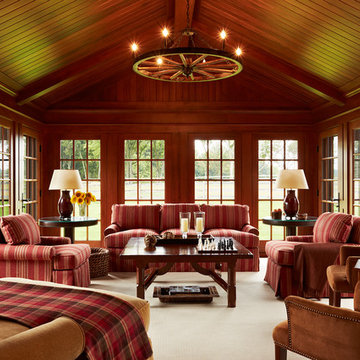
Architecture by Meriwether Felt
Photos by Susan Gilmore
Photo of a large traditional sunroom in Minneapolis with carpet, no fireplace and a standard ceiling.
Photo of a large traditional sunroom in Minneapolis with carpet, no fireplace and a standard ceiling.
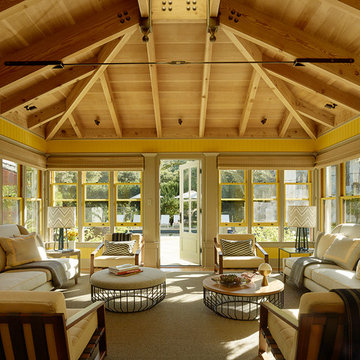
This getaway for a busy globe-trotting family is close to home for me. It is in beautiful Saint Helena, California, where I have a home myself (See Napa Valley Redux). The clients’ direction was for a more modern aesthetic than the traditional style the architecture might have dictated. We painted the exterior and interior neutral dark hues and filled it with comfortable furniture for entertaining, hanging out and family dinners.
Photography: Matthew Millman
Red, Yellow Sunroom Design Photos
2
