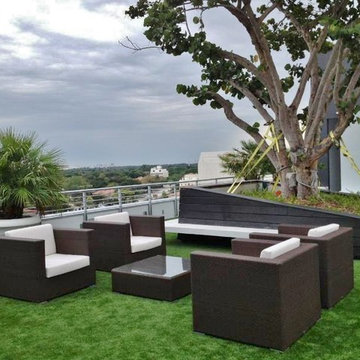Rooftop Formal Garden Design Ideas
Refine by:
Budget
Sort by:Popular Today
21 - 40 of 366 photos
Item 1 of 3
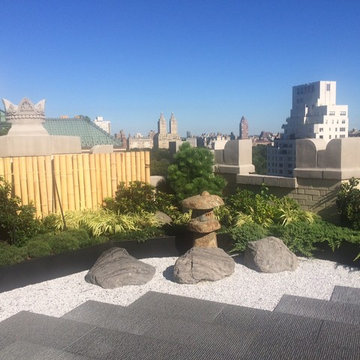
Mid-sized asian rooftop full sun formal garden in New York with a container garden and gravel.
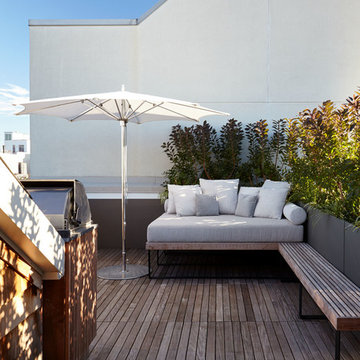
Joshua McHugh
This is an example of a mid-sized modern rooftop full sun formal garden for summer in New York with a container garden and decking.
This is an example of a mid-sized modern rooftop full sun formal garden for summer in New York with a container garden and decking.
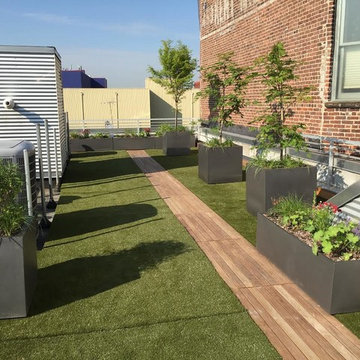
Design ideas for a large traditional rooftop partial sun formal garden for summer in New York with a container garden and decking.
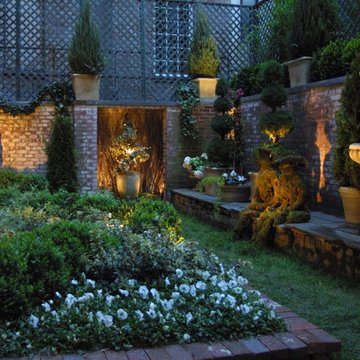
Dramatic Lighting to show off features
Design ideas for a mid-sized traditional rooftop partial sun formal garden in New York with a water feature and concrete pavers.
Design ideas for a mid-sized traditional rooftop partial sun formal garden in New York with a water feature and concrete pavers.
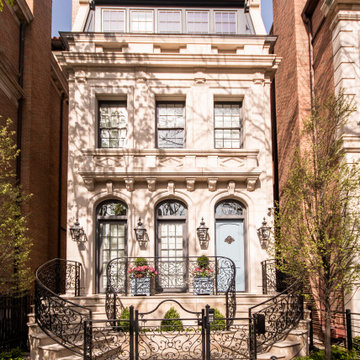
This custom planting design incorporated seasonal annuals into a succession of perennial plants, shrubs, and flowering plants to create multiple seasons of delight!
Building upon the amazing work by Chicago Roof Deck + Garden, our team designed and installed a custom planting design for our client. Design intent incorporated seasonality to the progression from Spring, Summer, Fall, and into Winter, into an incredibly compact area.
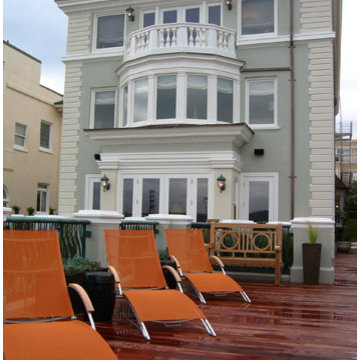
Designer event- Annual San Francisco designer showcase.
*Design director- Chris Jacobson
*Landscape contractor- Garden Route
*Metal vine screens on terrace-Greenscreen
*Roof planters-Planter Technology
*Metallic planters- International Art Properties, Inc
*Terrace furniture- Henry Hall Designs
*Cast bronze terrace railings- Roger W. Stoller
*Bronze gate, hand rail, pelican sculpture- W.J. Sorich Metalsmith
*Metal sculpture bench- William Wareham
*Photo- Chris Jacobson, GardenArt Group
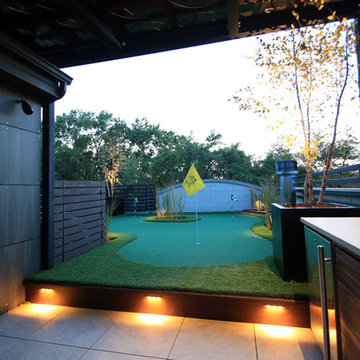
We designed this rooftop garden putting green as an homage to the famous 14th hole at Augusta. This one of a kind, undulating, 4-hole putting green includes recessed planters for an authentic golf course experience. You can putt around, and around, to make it feel like a much larger course. We also added steel parapet railings for safety and cedar screens to hide utilities and integrated LED step lighting. Jenn Lassa
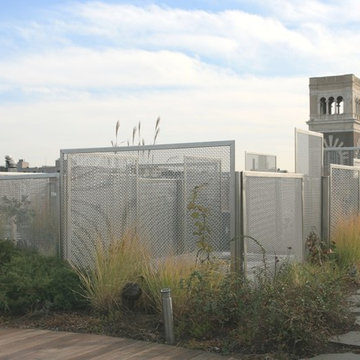
The garden panels were assembled with two goals in mind - to help conceal the roof's mechanical equipment and create a contemporary sculpture. The framed Stainless Steel wire mesh panels were fabricated in varying heights, widths and textures and positioned along the rooftop to replicate Chicago's urban skyline. McNICHOLS® Wire Mesh panels include a combination of three different patterns from the Designer Metals line.
McNICHOLS® Chateau 3110, Chateau 3105, and Aura 8155 all provide sufficient openings to circulate exhaust, yet were solid enough to obscure the equipment. The Stainless material was lightweight enough to be fabricated off-site, yet sturdy enough to withstand the climate extremes of Chicago. To compliment the rooftop garden panels, the Stainless Mesh was also used for infill panels along the roof's perimeter.
The 70 panels varied in size from 42 to 62 inches in height and 24 to 72 inches in width. The project required a total of 1,250 square feet.
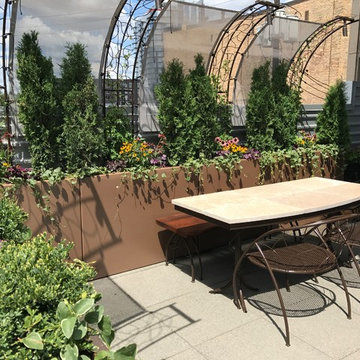
Finished rooftop project with custom metal furniture and arbor, Tournesol planters, and container plantings.
Design ideas for a small eclectic rooftop full sun formal garden for summer in Minneapolis with a container garden and concrete pavers.
Design ideas for a small eclectic rooftop full sun formal garden for summer in Minneapolis with a container garden and concrete pavers.
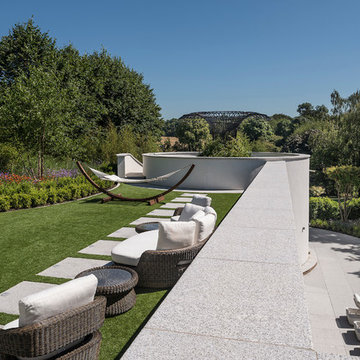
Jonathan Little
Design ideas for a large contemporary rooftop full sun formal garden for summer in Hampshire with a garden path and concrete pavers.
Design ideas for a large contemporary rooftop full sun formal garden for summer in Hampshire with a garden path and concrete pavers.
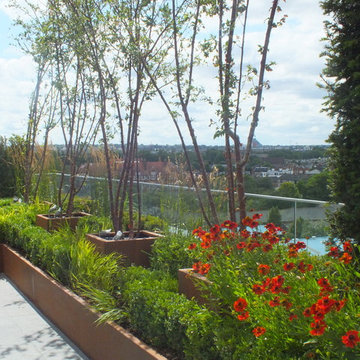
Chelsea Creek is the pinnacle of sophisticated living, these penthouse collection gardens, featuring stunning contemporary exteriors are London’s most elegant new dockside development, by St George Central London, they are due to be built in Autumn 2014
Following on from the success of her stunning contemporary Rooftop Garden at RHS Chelsea Flower Show 2012, Patricia Fox was commissioned by St George to design a series of rooftop gardens for their Penthouse Collection in London. Working alongside Tara Bernerd who has designed the interiors, and Broadway Malyon Architects, Patricia and her team have designed a series of London rooftop gardens, which although individually unique, have an underlying design thread, which runs throughout the whole series, providing a unified scheme across the development.
Inspiration was taken from both the architecture of the building, and from the interiors, and Aralia working as Landscape Architects developed a series of Mood Boards depicting materials, features, art and planting. This groundbreaking series of London rooftop gardens embraces the very latest in garden design, encompassing quality natural materials such as corten steel, granite and shot blasted glass, whilst introducing contemporary state of the art outdoor kitchens, outdoor fireplaces, water features and green walls. Garden Art also has a key focus within these London gardens, with the introduction of specially commissioned pieces for stone sculptures and unique glass art. The linear hard landscape design, with fluid rivers of under lit glass, relate beautifully to the linearity of the canals below.
The design for the soft landscaping schemes were challenging – the gardens needed to be relatively low maintenance, they needed to stand up to the harsh environment of a London rooftop location, whilst also still providing seasonality and all year interest. The planting scheme is linear, and highly contemporary in nature, evergreen planting provides all year structure and form, with warm rusts and burnt orange flower head’s providing a splash of seasonal colour, complementary to the features throughout.
Finally, an exquisite lighting scheme has been designed by Lighting IQ to define and enhance the rooftop spaces, and to provide beautiful night time lighting which provides the perfect ambiance for entertaining and relaxing in.
Aralia worked as Landscape Architects working within a multi-disciplinary consultant team which included Architects, Structural Engineers, Cost Consultants and a range of sub-contractors.
Copyright St George Plc
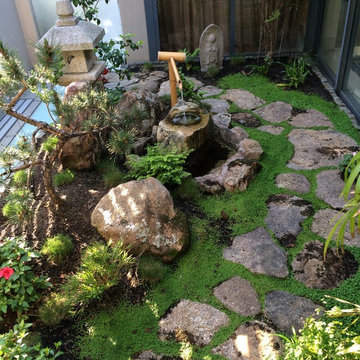
Kenneth Lamb
Inspiration for a small asian rooftop shaded formal garden for spring in Sydney with with pond and natural stone pavers.
Inspiration for a small asian rooftop shaded formal garden for spring in Sydney with with pond and natural stone pavers.
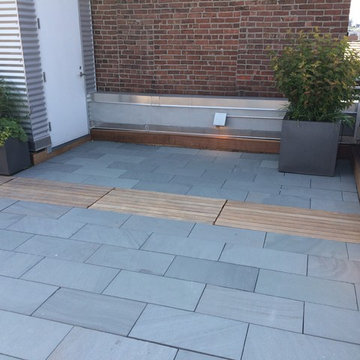
Inspiration for a large traditional rooftop partial sun formal garden for summer in New York with a container garden and decking.
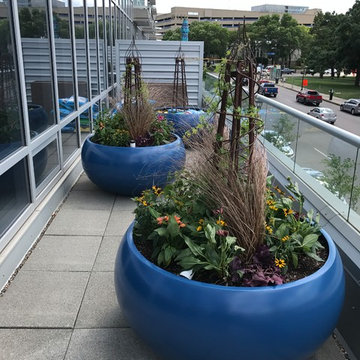
Finished photo of everything put together. This photo shows the long narrow portion of the deck with the large tournesol planters for an added pop of color. In the middle of each planter there is a custom twisted metal trellis for added interested and height.
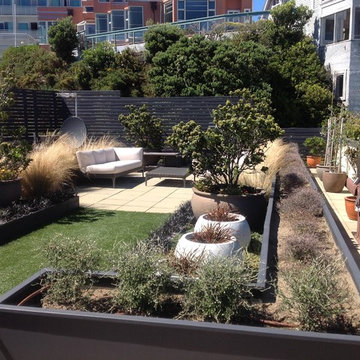
Jamie Reid
Inspiration for a mid-sized traditional rooftop full sun formal garden in Wellington with a container garden and concrete pavers.
Inspiration for a mid-sized traditional rooftop full sun formal garden in Wellington with a container garden and concrete pavers.
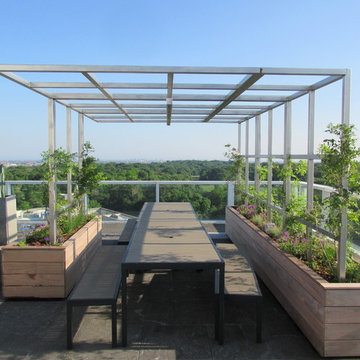
Design ideas for a contemporary rooftop full sun formal garden in New York with a container garden and natural stone pavers.
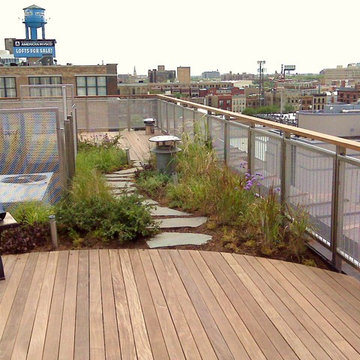
The garden panels were assembled with two goals in mind - to help conceal the roof's mechanical equipment and create a contemporary sculpture. The framed Stainless Steel wire mesh panels were fabricated in varying heights, widths and textures and positioned along the rooftop to replicate Chicago's urban skyline. McNICHOLS® Wire Mesh panels include a combination of three different patterns from the Designer Metals line.
McNICHOLS® Chateau 3110, Chateau 3105, and Aura 8155 all provide sufficient openings to circulate exhaust, yet were solid enough to obscure the equipment. The Stainless material was lightweight enough to be fabricated off-site, yet sturdy enough to withstand the climate extremes of Chicago. To compliment the rooftop garden panels, the Stainless Mesh was also used for infill panels along the roof's perimeter.
The 70 panels varied in size from 42 to 62 inches in height and 24 to 72 inches in width. The project required a total of 1,250 square feet.
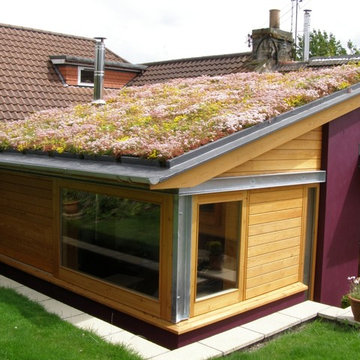
A beautiful sedum blanket system in bloom at a house in Wales.
Photo of a small country rooftop full sun formal garden for summer in Gloucestershire with mulch.
Photo of a small country rooftop full sun formal garden for summer in Gloucestershire with mulch.
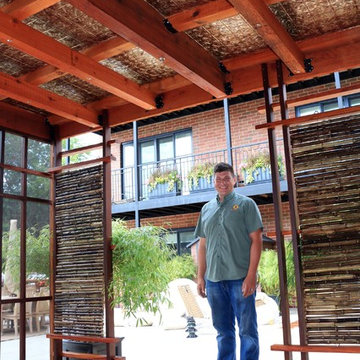
Marcin, co-owner of Rooftopia and designer of the Tea House. The tea house is a stunning structure we were excited to design and install on a very large outdoor terrace, in Wrigleyville. This private residential space, once a vast expanse of concrete pavers, is now a lush, livable and tranquil oasis. The covered patio or gazebo we named, The Tea House is comprised of Tigerwood, bamboo, Ipe, cedar, steel and retractable mesh screen doors. Underneath the solid roof is a beautiful faux tin ceiling tile that compliments and contrasts the wooden elements adding a rich, unexpected eye-catching charm.
Rooftop Formal Garden Design Ideas
2
