All Toilets Scandinavian Bathroom Design Ideas
Refine by:
Budget
Sort by:Popular Today
121 - 140 of 3,709 photos
Item 1 of 3
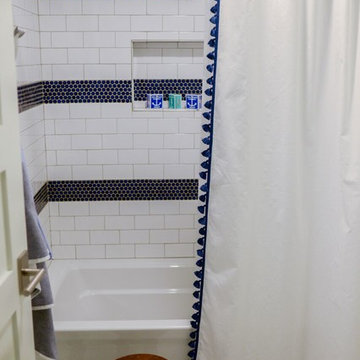
Bath |
This modern bathroom is perfect for the cutest boys in the family. Penny round horizontal tile strips and wood accents warm this little space up.
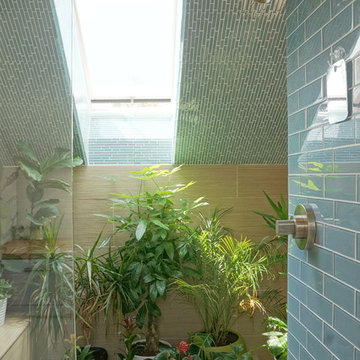
This is an example of a mid-sized scandinavian master bathroom in Denver with an integrated sink, flat-panel cabinets, light wood cabinets, wood benchtops, a freestanding tub, an open shower, a one-piece toilet, blue tile, glass tile, white walls and ceramic floors.

We had the pleasure of renovating this small A-frame style house at the foot of the Minnewaska Ridge. The kitchen was a simple, Scandinavian inspired look with the flat maple fronts. In one bathroom we did a pastel pink vertical stacked-wall with a curbless shower floor. In the second bath it was light and bright with a skylight and larger subway tile up to the ceiling.

After the second fallout of the Delta Variant amidst the COVID-19 Pandemic in mid 2021, our team working from home, and our client in quarantine, SDA Architects conceived Japandi Home.
The initial brief for the renovation of this pool house was for its interior to have an "immediate sense of serenity" that roused the feeling of being peaceful. Influenced by loneliness and angst during quarantine, SDA Architects explored themes of escapism and empathy which led to a “Japandi” style concept design – the nexus between “Scandinavian functionality” and “Japanese rustic minimalism” to invoke feelings of “art, nature and simplicity.” This merging of styles forms the perfect amalgamation of both function and form, centred on clean lines, bright spaces and light colours.
Grounded by its emotional weight, poetic lyricism, and relaxed atmosphere; Japandi Home aesthetics focus on simplicity, natural elements, and comfort; minimalism that is both aesthetically pleasing yet highly functional.
Japandi Home places special emphasis on sustainability through use of raw furnishings and a rejection of the one-time-use culture we have embraced for numerous decades. A plethora of natural materials, muted colours, clean lines and minimal, yet-well-curated furnishings have been employed to showcase beautiful craftsmanship – quality handmade pieces over quantitative throwaway items.
A neutral colour palette compliments the soft and hard furnishings within, allowing the timeless pieces to breath and speak for themselves. These calming, tranquil and peaceful colours have been chosen so when accent colours are incorporated, they are done so in a meaningful yet subtle way. Japandi home isn’t sparse – it’s intentional.
The integrated storage throughout – from the kitchen, to dining buffet, linen cupboard, window seat, entertainment unit, bed ensemble and walk-in wardrobe are key to reducing clutter and maintaining the zen-like sense of calm created by these clean lines and open spaces.
The Scandinavian concept of “hygge” refers to the idea that ones home is your cosy sanctuary. Similarly, this ideology has been fused with the Japanese notion of “wabi-sabi”; the idea that there is beauty in imperfection. Hence, the marriage of these design styles is both founded on minimalism and comfort; easy-going yet sophisticated. Conversely, whilst Japanese styles can be considered “sleek” and Scandinavian, “rustic”, the richness of the Japanese neutral colour palette aids in preventing the stark, crisp palette of Scandinavian styles from feeling cold and clinical.
Japandi Home’s introspective essence can ultimately be considered quite timely for the pandemic and was the quintessential lockdown project our team needed.
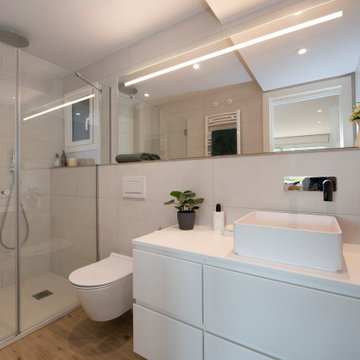
This is an example of a large scandinavian master bathroom in Barcelona with flat-panel cabinets, white cabinets, an alcove shower, a one-piece toilet, beige tile, beige walls, porcelain floors, a vessel sink, brown floor, a sliding shower screen, white benchtops, a single vanity and a floating vanity.
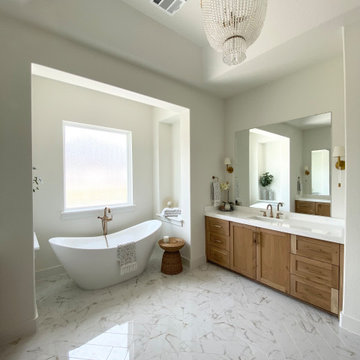
Design ideas for an expansive scandinavian master bathroom in Dallas with flat-panel cabinets, beige cabinets, a freestanding tub, an alcove shower, white tile, ceramic tile, white walls, porcelain floors, an undermount sink, engineered quartz benchtops, white floor, a hinged shower door, white benchtops, a shower seat, a single vanity and a built-in vanity.
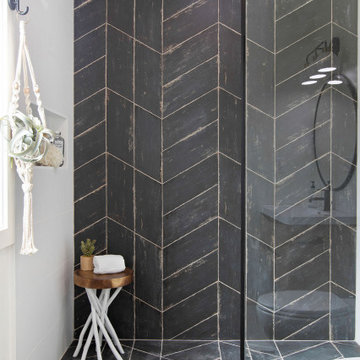
Design ideas for a small scandinavian master bathroom in San Francisco with flat-panel cabinets, light wood cabinets, an open shower, a one-piece toilet, black tile, porcelain tile, white walls, porcelain floors, a wall-mount sink, black floor, an open shower, white benchtops, a niche, a single vanity and a floating vanity.
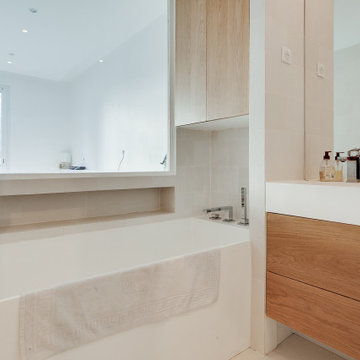
Design ideas for a mid-sized scandinavian master bathroom in Paris with flat-panel cabinets, light wood cabinets, an undermount tub, a wall-mount toilet, white tile, porcelain tile, white walls, cement tiles, a trough sink, marble benchtops, white floor, a niche, a double vanity, a built-in vanity and recessed.
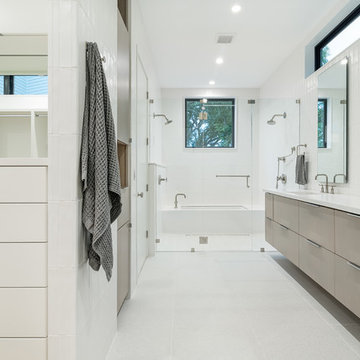
This is an example of a large scandinavian master wet room bathroom in Austin with flat-panel cabinets, grey cabinets, white tile, white benchtops, an undermount tub, a one-piece toilet, white walls, an undermount sink, white floor, a hinged shower door and engineered quartz benchtops.
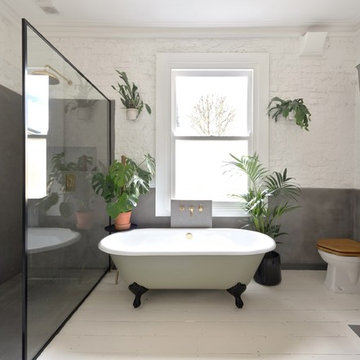
Photo Pixangle
Redesign of the master bathroom into a luxurious space with industrial finishes.
Design of the large home cinema room incorporating a moody home bar space.
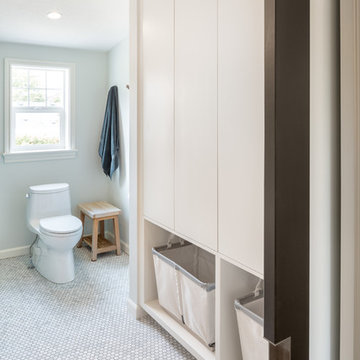
Built-in custom storage cabinets for lines, towels and other bath items. Underneath, space for laundry bins. Hexagonal tile feels good on your feet.
All photos: Josh Partee Photography

architetto Debora Di Michele
Design ideas for a large scandinavian 3/4 bathroom in Other with white cabinets, a drop-in tub, a shower/bathtub combo, a two-piece toilet, blue tile, blue walls, wood-look tile, an integrated sink, solid surface benchtops, brown floor, a hinged shower door, white benchtops, a single vanity, a floating vanity and recessed.
Design ideas for a large scandinavian 3/4 bathroom in Other with white cabinets, a drop-in tub, a shower/bathtub combo, a two-piece toilet, blue tile, blue walls, wood-look tile, an integrated sink, solid surface benchtops, brown floor, a hinged shower door, white benchtops, a single vanity, a floating vanity and recessed.
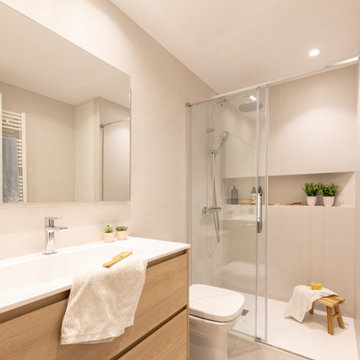
Photo of a mid-sized scandinavian 3/4 bathroom in Barcelona with medium wood cabinets, a one-piece toilet, beige tile, ceramic tile, beige walls, ceramic floors, engineered quartz benchtops, beige floor, a sliding shower screen, white benchtops, a single vanity and a floating vanity.
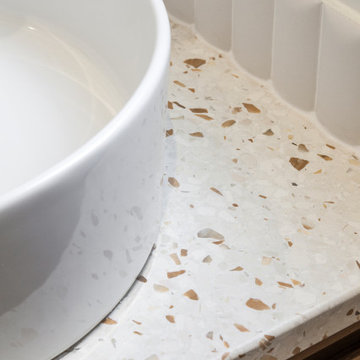
conception agence Épicène
photos Bertrand Fompeyrine
Inspiration for a small scandinavian 3/4 bathroom in Paris with light wood cabinets, a curbless shower, a wall-mount toilet, beige tile, ceramic tile, white walls, ceramic floors, a drop-in sink, terrazzo benchtops, brown floor and beige benchtops.
Inspiration for a small scandinavian 3/4 bathroom in Paris with light wood cabinets, a curbless shower, a wall-mount toilet, beige tile, ceramic tile, white walls, ceramic floors, a drop-in sink, terrazzo benchtops, brown floor and beige benchtops.
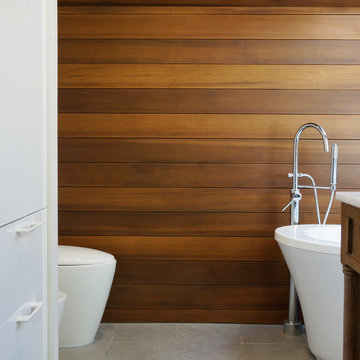
Free-standing tub, generous shower stall, toilet and bidet, double-sink console and generous storage all in a 9x13 space. I don't know how we did it ;)
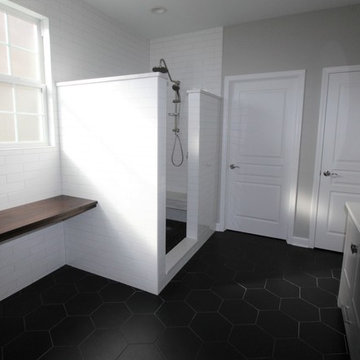
This bathroom gives you the fresh, organic, airy and natural feel. It has everything you need to get you ready for the day.
Photo of a mid-sized scandinavian master bathroom in Nashville with shaker cabinets, grey cabinets, an open shower, a one-piece toilet, white tile, subway tile, an open shower, white benchtops, grey walls, dark hardwood floors, an undermount sink, quartzite benchtops and brown floor.
Photo of a mid-sized scandinavian master bathroom in Nashville with shaker cabinets, grey cabinets, an open shower, a one-piece toilet, white tile, subway tile, an open shower, white benchtops, grey walls, dark hardwood floors, an undermount sink, quartzite benchtops and brown floor.
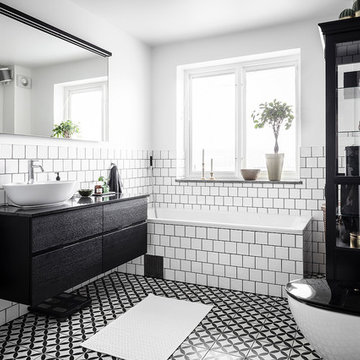
Här flyttade vi väggen närmast master bedroom för att få ett större badrum med plats för både dusch och badkar
Design ideas for a large scandinavian master bathroom in Gothenburg with an open shower, a wall-mount toilet, white tile, ceramic tile, white walls, cement tiles, granite benchtops, multi-coloured floor, an open shower, black benchtops, flat-panel cabinets, black cabinets, a corner tub and a vessel sink.
Design ideas for a large scandinavian master bathroom in Gothenburg with an open shower, a wall-mount toilet, white tile, ceramic tile, white walls, cement tiles, granite benchtops, multi-coloured floor, an open shower, black benchtops, flat-panel cabinets, black cabinets, a corner tub and a vessel sink.
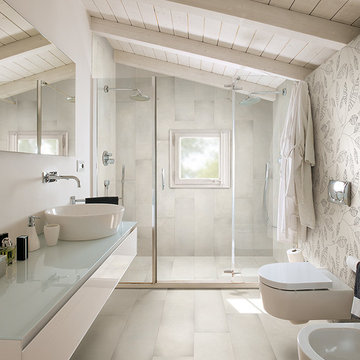
Photo of a mid-sized scandinavian master bathroom in Other with a double shower, a wall-mount toilet, white walls, ceramic floors and a vessel sink.
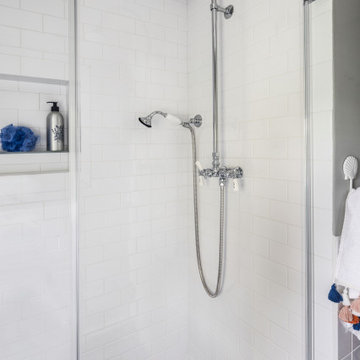
Design ideas for a mid-sized scandinavian kids bathroom in DC Metro with shaker cabinets, medium wood cabinets, a one-piece toilet, gray tile, ceramic tile, white walls, cement tiles, an undermount sink, marble benchtops, multi-coloured floor, white benchtops, a single vanity and a freestanding vanity.
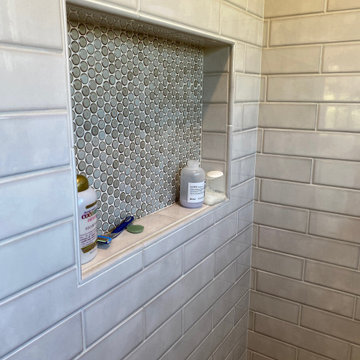
Mid-sized scandinavian master bathroom in San Diego with flat-panel cabinets, medium wood cabinets, an alcove shower, a one-piece toilet, gray tile, ceramic tile, white walls, ceramic floors, an undermount sink, quartzite benchtops, grey floor, a hinged shower door, white benchtops, a niche, a double vanity and a freestanding vanity.
All Toilets Scandinavian Bathroom Design Ideas
7