All Wall Tile Scandinavian Bathroom Design Ideas
Refine by:
Budget
Sort by:Popular Today
1 - 20 of 4,674 photos
Item 1 of 3

Inspiration for a small scandinavian kids bathroom in Perth with flat-panel cabinets, light wood cabinets, a curbless shower, a one-piece toilet, green tile, mosaic tile, grey walls, porcelain floors, a vessel sink, engineered quartz benchtops, grey floor, a hinged shower door, white benchtops, a single vanity and a built-in vanity.

We kept it simple by the tub for a truly Japandi spa-like escape. The Brizo Jason Wu tub filler adds some contrast but otherwise the tile wall is the artwork here.

Villa Marcès - Réaménagement et décoration d'un appartement, 94 - Les murs de la salle de bain s'habillent de carrelage écaille ; un calepinage sur mesure a été dessiné avec deux nuances, blanc et vert d'eau. les détails dorés ajoutent une touche chic à l'ensemble.

These first-time parents wanted to create a sanctuary in their home, a place to retreat and enjoy some self-care after a long day. They were inspired by the simplicity and natural elements found in wabi-sabi design so we took those basic elements and created a spa-like getaway.
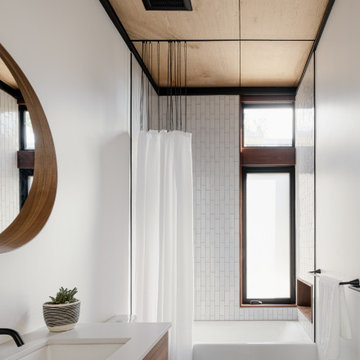
This is an example of a scandinavian 3/4 bathroom in San Francisco with flat-panel cabinets, medium wood cabinets, an alcove tub, a shower/bathtub combo, white tile, subway tile, white walls, an undermount sink, black floor, a shower curtain, white benchtops, a single vanity and wood.
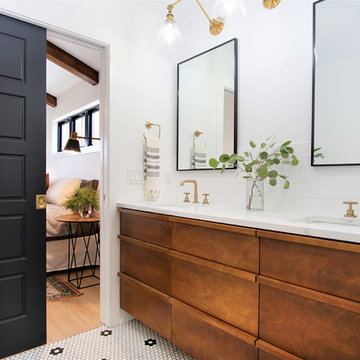
Mid-sized scandinavian master bathroom in Grand Rapids with flat-panel cabinets, white walls, mosaic tile floors, an undermount sink, quartzite benchtops, white benchtops, medium wood cabinets, white tile, multi-coloured floor, an alcove shower, ceramic tile and a hinged shower door.
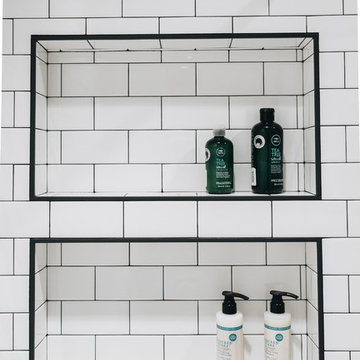
Photography : 2nd Truth Photography
Mid-sized scandinavian master bathroom in Minneapolis with a shower/bathtub combo, white tile, subway tile, marble floors, white floor and a shower curtain.
Mid-sized scandinavian master bathroom in Minneapolis with a shower/bathtub combo, white tile, subway tile, marble floors, white floor and a shower curtain.
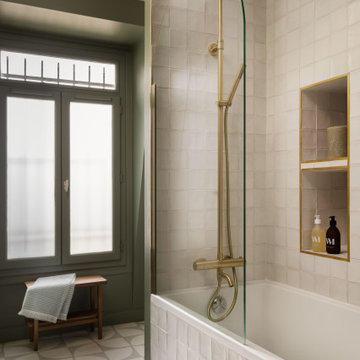
La salle de bain de la suite parentale a été rénovée en conservant le style ancien.
Photo of a mid-sized scandinavian master bathroom in Paris with white tile, slate, green walls, ceramic floors, tile benchtops and white floor.
Photo of a mid-sized scandinavian master bathroom in Paris with white tile, slate, green walls, ceramic floors, tile benchtops and white floor.

Maximizing the potential of a compact space, the design seamlessly incorporates all essential elements without sacrificing style. The use of micro cement on every wall, complemented by distinctive kit-kat tiles, introduces a wealth of textures, transforming the room into a functional yet visually dynamic wet room. The brushed nickel fixtures provide a striking contrast to the predominantly light and neutral color palette, adding an extra layer of sophistication.

Design ideas for a scandinavian wet room bathroom in San Francisco with a freestanding tub, beige tile, wood-look tile, grey floor and a hinged shower door.
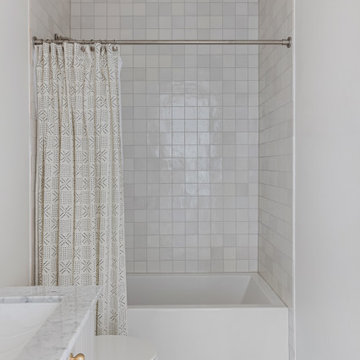
Design ideas for a scandinavian kids bathroom in Austin with recessed-panel cabinets, white cabinets, an alcove tub, a shower/bathtub combo, a one-piece toilet, white tile, ceramic tile, white walls, pebble tile floors, an undermount sink, engineered quartz benchtops, white floor, a shower curtain, white benchtops, a single vanity and a built-in vanity.

This is an example of a mid-sized scandinavian kids bathroom in Dallas with shaker cabinets, light wood cabinets, an alcove tub, a shower/bathtub combo, a one-piece toilet, white tile, porcelain tile, white walls, cement tiles, an undermount sink, engineered quartz benchtops, black floor, a sliding shower screen, white benchtops, a niche, a double vanity and a built-in vanity.
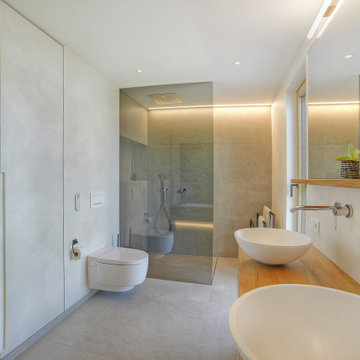
Photo of a large scandinavian 3/4 bathroom in Munich with flat-panel cabinets, light wood cabinets, a drop-in tub, a curbless shower, a wall-mount toilet, gray tile, stone tile, a vessel sink, solid surface benchtops, an open shower, a niche, a double vanity and a floating vanity.

Bathroom is right off the bedroom of this clients college aged daughter.
Small scandinavian kids bathroom in Orlando with shaker cabinets, blue cabinets, an alcove tub, a shower/bathtub combo, a two-piece toilet, gray tile, porcelain tile, white walls, porcelain floors, an undermount sink, engineered quartz benchtops, beige floor, a sliding shower screen, grey benchtops, a niche, a single vanity and a built-in vanity.
Small scandinavian kids bathroom in Orlando with shaker cabinets, blue cabinets, an alcove tub, a shower/bathtub combo, a two-piece toilet, gray tile, porcelain tile, white walls, porcelain floors, an undermount sink, engineered quartz benchtops, beige floor, a sliding shower screen, grey benchtops, a niche, a single vanity and a built-in vanity.

Association de matériaux naturels au sol et murs pour une ambiance très douce. Malgré une configuration de pièce triangulaire, baignoire et douche ainsi qu'un meuble vasque sur mesure s'intègrent parfaitement.
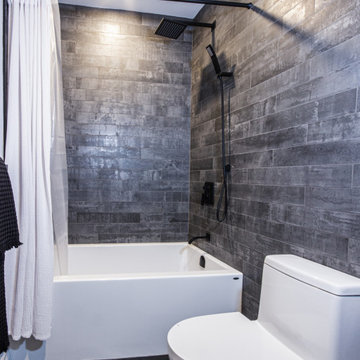
Inspiration for a mid-sized scandinavian 3/4 bathroom in Toronto with furniture-like cabinets, medium wood cabinets, an alcove tub, a corner shower, a one-piece toilet, gray tile, porcelain tile, white walls, slate floors, a vessel sink, wood benchtops, black floor, a shower curtain, brown benchtops, a single vanity and a freestanding vanity.

This is an example of a large scandinavian master wet room bathroom in New York with shaker cabinets, medium wood cabinets, a freestanding tub, a one-piece toilet, white tile, mosaic tile, white walls, mosaic tile floors, a vessel sink, quartzite benchtops, multi-coloured floor, an open shower, grey benchtops, a double vanity and a floating vanity.

A Scandinavian minimalist bathroom with herringbone tile floor, freestanding tub, deck mounted tub faucet, and large shower.
Large scandinavian master bathroom in Minneapolis with flat-panel cabinets, light wood cabinets, a freestanding tub, an alcove shower, a one-piece toilet, gray tile, porcelain tile, white walls, porcelain floors, an undermount sink, engineered quartz benchtops, grey floor, a hinged shower door, white benchtops, an enclosed toilet and a double vanity.
Large scandinavian master bathroom in Minneapolis with flat-panel cabinets, light wood cabinets, a freestanding tub, an alcove shower, a one-piece toilet, gray tile, porcelain tile, white walls, porcelain floors, an undermount sink, engineered quartz benchtops, grey floor, a hinged shower door, white benchtops, an enclosed toilet and a double vanity.
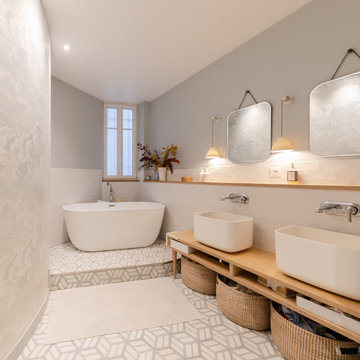
Nos clients ont fait l'acquisition de ce 135 m² afin d'y loger leur future famille. Le couple avait une certaine vision de leur intérieur idéal : de grands espaces de vie et de nombreux rangements.
Nos équipes ont donc traduit cette vision physiquement. Ainsi, l'appartement s'ouvre sur une entrée intemporelle où se dresse un meuble Ikea et une niche boisée. Éléments parfaits pour habiller le couloir et y ranger des éléments sans l'encombrer d'éléments extérieurs.
Les pièces de vie baignent dans la lumière. Au fond, il y a la cuisine, située à la place d'une ancienne chambre. Elle détonne de par sa singularité : un look contemporain avec ses façades grises et ses finitions en laiton sur fond de papier au style anglais.
Les rangements de la cuisine s'invitent jusqu'au premier salon comme un trait d'union parfait entre les 2 pièces.
Derrière une verrière coulissante, on trouve le 2e salon, lieu de détente ultime avec sa bibliothèque-meuble télé conçue sur-mesure par nos équipes.
Enfin, les SDB sont un exemple de notre savoir-faire ! Il y a celle destinée aux enfants : spacieuse, chaleureuse avec sa baignoire ovale. Et celle des parents : compacte et aux traits plus masculins avec ses touches de noir.
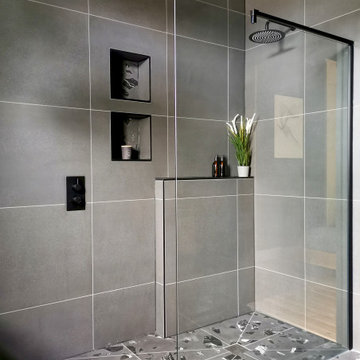
Design ideas for a mid-sized scandinavian master bathroom in Other with medium wood cabinets, a freestanding tub, an open shower, a wall-mount toilet, gray tile, porcelain tile, grey walls, porcelain floors, a console sink, wood benchtops, grey floor, an open shower, a niche, a double vanity and a freestanding vanity.
All Wall Tile Scandinavian Bathroom Design Ideas
1