Scandinavian Bathroom Design Ideas with a Curbless Shower
Refine by:
Budget
Sort by:Popular Today
201 - 220 of 1,070 photos
Item 1 of 3

Studio loft conversion in a rustic Scandi style with open bedroom and bathroom featuring a custom made bed, bespoke vanity and freestanding copper bateau bath.
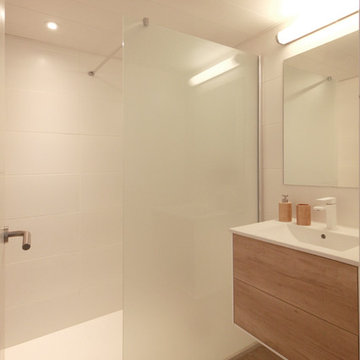
This is an example of a small scandinavian 3/4 bathroom in Other with medium wood cabinets and a curbless shower.
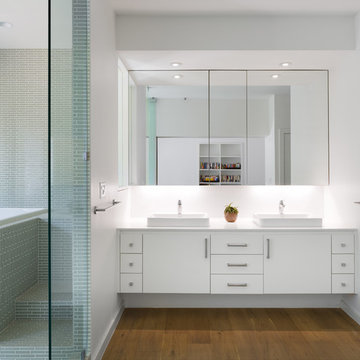
http://whitpreston.com/
Inspiration for a mid-sized scandinavian master bathroom in Austin with a vessel sink, flat-panel cabinets, white cabinets, engineered quartz benchtops, a japanese tub, a curbless shower, green tile, glass tile, white walls, medium hardwood floors and brown floor.
Inspiration for a mid-sized scandinavian master bathroom in Austin with a vessel sink, flat-panel cabinets, white cabinets, engineered quartz benchtops, a japanese tub, a curbless shower, green tile, glass tile, white walls, medium hardwood floors and brown floor.
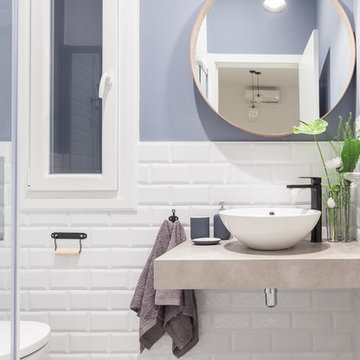
Fotografía y estilismo Nora Zubia
This is an example of a small scandinavian 3/4 bathroom in Madrid with open cabinets, grey cabinets, a curbless shower, a one-piece toilet, white tile, ceramic tile, grey walls, ceramic floors, a vessel sink, wood benchtops, black floor and a sliding shower screen.
This is an example of a small scandinavian 3/4 bathroom in Madrid with open cabinets, grey cabinets, a curbless shower, a one-piece toilet, white tile, ceramic tile, grey walls, ceramic floors, a vessel sink, wood benchtops, black floor and a sliding shower screen.
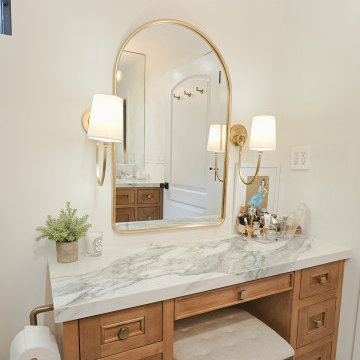
Complete Bathroom Relocation.
In this space we completely relocated the bathroom to allow maximum flow. We swapped the vanity and toilet location and installed a custom white oak cabinet and a marble countertop.
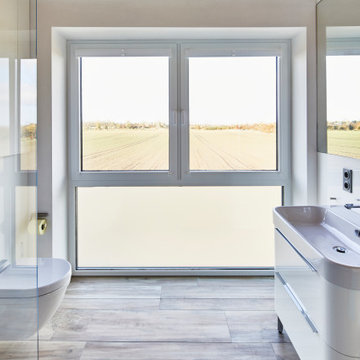
Scandinavian 3/4 bathroom in Hamburg with flat-panel cabinets, white cabinets, a curbless shower, a two-piece toilet, white tile, white walls, wood-look tile, a vessel sink, brown floor, an open shower, white benchtops, a single vanity, a freestanding vanity and wood.
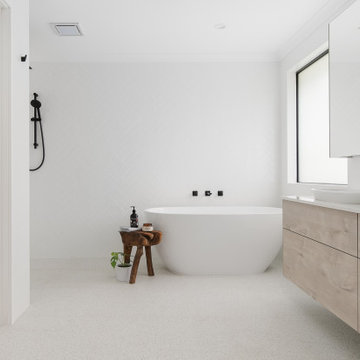
Open modern bathroom with herringbone tiles with oak cabinetry to warm the space and black tap ware to contrast
Design ideas for a mid-sized scandinavian master bathroom in Perth with light wood cabinets, a freestanding tub, white tile, cement tile, white walls, ceramic floors, a vessel sink, engineered quartz benchtops, grey floor, an open shower, white benchtops, a double vanity, a floating vanity, flat-panel cabinets and a curbless shower.
Design ideas for a mid-sized scandinavian master bathroom in Perth with light wood cabinets, a freestanding tub, white tile, cement tile, white walls, ceramic floors, a vessel sink, engineered quartz benchtops, grey floor, an open shower, white benchtops, a double vanity, a floating vanity, flat-panel cabinets and a curbless shower.
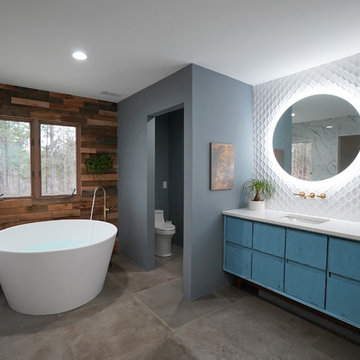
The detailed plans for this bathroom can be purchased here: https://www.changeyourbathroom.com/shop/felicitous-flora-bathroom-plans/
The original layout of this bathroom underutilized the spacious floor plan and had an entryway out into the living room as well as a poorly placed entry between the toilet and the shower into the master suite. The new floor plan offered more privacy for the water closet and cozier area for the round tub. A more spacious shower was created by shrinking the floor plan - by bringing the wall of the former living room entry into the bathroom it created a deeper shower space and the additional depth behind the wall offered deep towel storage. A living plant wall thrives and enjoys the humidity each time the shower is used. An oak wood wall gives a natural ambiance for a relaxing, nature inspired bathroom experience.
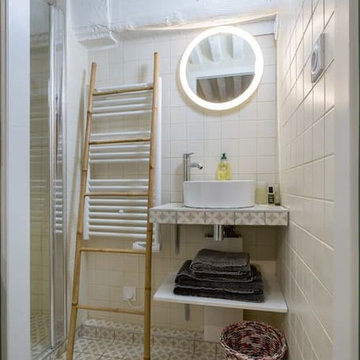
Design ideas for a mid-sized scandinavian master bathroom in Lyon with a curbless shower, white tile, white walls and ceramic floors.
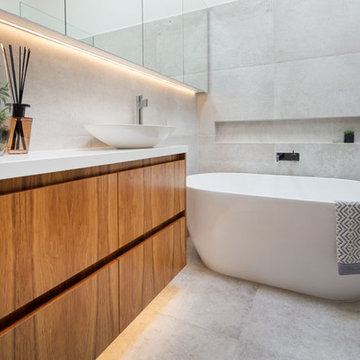
Kapa Photography
Photo of a mid-sized scandinavian 3/4 bathroom in Melbourne with furniture-like cabinets, medium wood cabinets, a freestanding tub, a curbless shower, a two-piece toilet, gray tile, porcelain tile, grey walls, porcelain floors, a pedestal sink, engineered quartz benchtops, grey floor and a sliding shower screen.
Photo of a mid-sized scandinavian 3/4 bathroom in Melbourne with furniture-like cabinets, medium wood cabinets, a freestanding tub, a curbless shower, a two-piece toilet, gray tile, porcelain tile, grey walls, porcelain floors, a pedestal sink, engineered quartz benchtops, grey floor and a sliding shower screen.
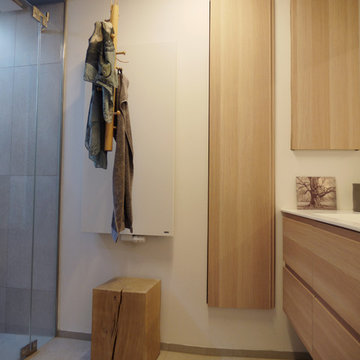
Ein Bad mit nur 8 Quadratmetern kann optisch dennoch viel Raum und Licht bieten. Eingebaute Ikea Godmorgon Schränke und zurückhaltende, natürliche Farben, sowie klare Linien und viel Holz sogen für entspannte Wohlfühlstimmung. Vorbild für das Farbkonzept war die Nordseeküste. Der Hocker Klotz aus Eiche ist ein echtes Designobjekt aus Holz, der das Bad wohnlich und funktional aufwerten.
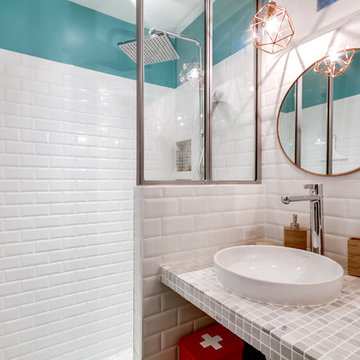
Decor InterieurLe projet : Aux Batignolles, un studio parisien de 25m2 laissé dans son jus avec une minuscule cuisine biscornue dans l’entrée et une salle de bains avec WC, vieillotte en plein milieu de l’appartement.
La jeune propriétaire souhaite revoir intégralement les espaces pour obtenir un studio très fonctionnel et clair.
Notre solution : Nous allons faire table rase du passé et supprimer tous les murs. Grâce à une surélévation partielle du plancher pour les conduits sanitaires, nous allons repenser intégralement l’espace tout en tenant compte de différentes contraintes techniques.
Une chambre en alcôve surélevée avec des rangements tiroirs dissimulés en dessous, dont un avec une marche escamotable, est créée dans l’espace séjour. Un dressing coulissant à la verticale complète les rangements et une verrière laissera passer la lumière. La salle de bains est équipée d’une grande douche à l’italienne et d’un plan vasque sur-mesure avec lave-linge encastré. Les WC sont indépendants. La cuisine est ouverte sur le séjour et est équipée de tout l’électroménager nécessaire avec un îlot repas très convivial. Un meuble d’angle menuisé permet de ranger livres et vaisselle.
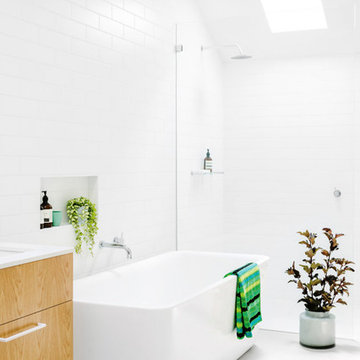
Mid-sized scandinavian master bathroom in Other with an undermount sink, medium wood cabinets, a freestanding tub, a curbless shower, white tile and white walls.
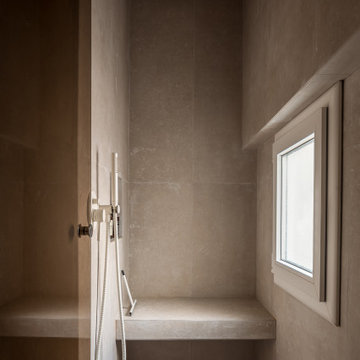
Small scandinavian 3/4 bathroom in Paris with a curbless shower, beige tile, ceramic tile, ceramic floors, onyx benchtops, beige floor, a hinged shower door, beige benchtops, a shower seat and a single vanity.
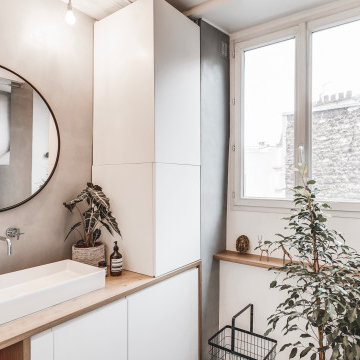
salle d'eau, vasque simple rectangulaire, vasque apparente, robinet encastré, miroir ovale, douche, lumineux, blanc, bois clair, rangements, plantes
Design ideas for a small scandinavian 3/4 bathroom in Paris with white cabinets, a curbless shower, grey walls, a trough sink, an open shower, a single vanity and a freestanding vanity.
Design ideas for a small scandinavian 3/4 bathroom in Paris with white cabinets, a curbless shower, grey walls, a trough sink, an open shower, a single vanity and a freestanding vanity.
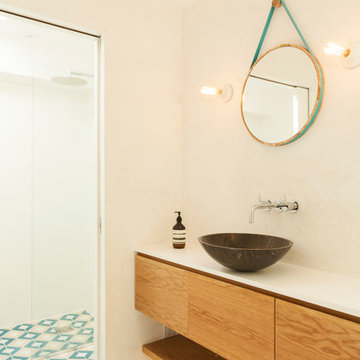
Renovation project in W2. Designer Tom Lousada. Photos by Amandine Alessandra
This is an example of a small scandinavian master bathroom in London with flat-panel cabinets, medium wood cabinets, quartzite benchtops, a curbless shower, a vessel sink and white walls.
This is an example of a small scandinavian master bathroom in London with flat-panel cabinets, medium wood cabinets, quartzite benchtops, a curbless shower, a vessel sink and white walls.
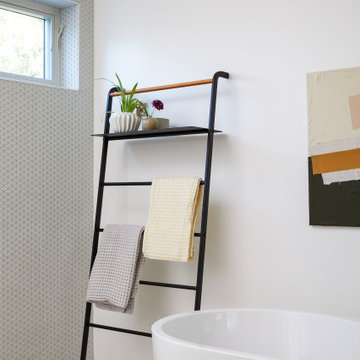
This is an example of a large scandinavian master bathroom in San Francisco with shaker cabinets, light wood cabinets, a freestanding tub, a curbless shower, a bidet, white tile, glass tile, white walls, terrazzo floors, an undermount sink, engineered quartz benchtops, grey floor, an open shower, white benchtops, a niche, a double vanity and a built-in vanity.
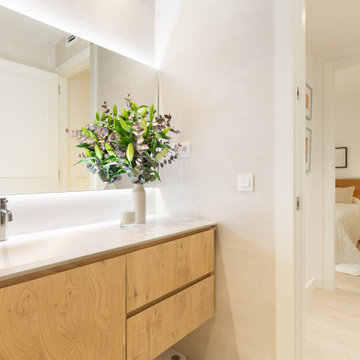
Design ideas for a large scandinavian master bathroom in Barcelona with raised-panel cabinets, light wood cabinets, a curbless shower, a one-piece toilet, white tile, ceramic tile, white walls, ceramic floors, an integrated sink, engineered quartz benchtops, white floor, a hinged shower door, white benchtops, a shower seat, a single vanity and a built-in vanity.
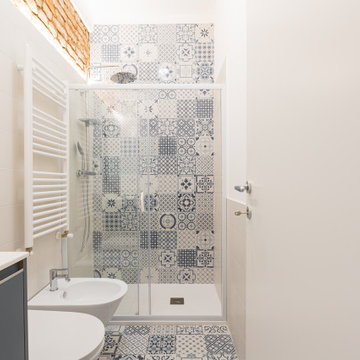
Due bande cromatiche per il bagno: ceramiche effetto cementina in blu per pavimento e doccia, bianco per il soffitto e il rivestimento delle pareti. A interrompere i toni chiari della stanza, una fascia di mattoni a vista, illuminati da una striscia led.
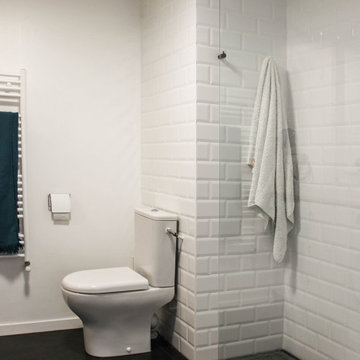
Photo of a small scandinavian 3/4 bathroom in Nantes with beaded inset cabinets, white cabinets, a curbless shower, a one-piece toilet, white tile, subway tile, white walls, vinyl floors, a drop-in sink, wood benchtops, black floor, a single vanity and a built-in vanity.
Scandinavian Bathroom Design Ideas with a Curbless Shower
11

