Scandinavian Bathroom Design Ideas with a Hinged Shower Door
Refine by:
Budget
Sort by:Popular Today
81 - 100 of 1,558 photos
Item 1 of 3
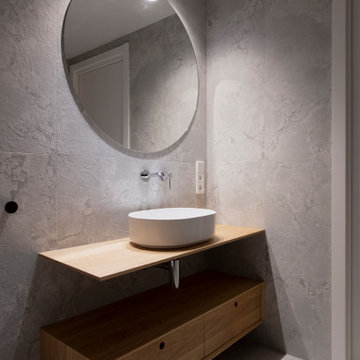
Inspiration for a mid-sized scandinavian bathroom in Other with white cabinets, a curbless shower, gray tile, grey walls, an integrated sink, tile benchtops, a hinged shower door, brown benchtops, a single vanity and a floating vanity.
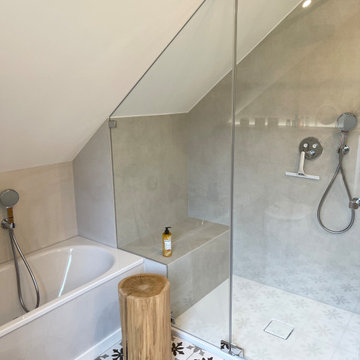
Die Badewanne ist mit einer altargerechten Höhe von 40cm eingebaut, was sich auch in der Dachschräge als positiv erweist. Die einstige 90x90 Dusche mit hohem Rand wurde durch eine ebenerdige Dusche in 120x90 ausgetauscht und mit einer Duschbank erweitert. Die Dusche hat eine Regendusche und eine Handbrause. Sie ist mit großformatigen Fliesen verkleidet.
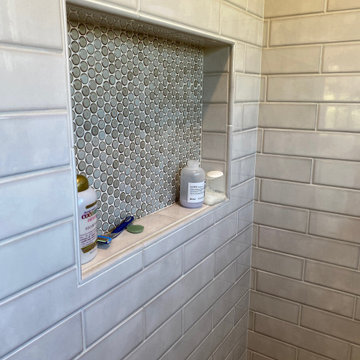
Mid-sized scandinavian master bathroom in San Diego with flat-panel cabinets, medium wood cabinets, an alcove shower, a one-piece toilet, gray tile, ceramic tile, white walls, ceramic floors, an undermount sink, quartzite benchtops, grey floor, a hinged shower door, white benchtops, a niche, a double vanity and a freestanding vanity.
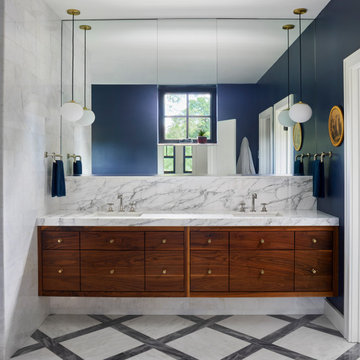
lattice pattern floor composed of asian statuary and bardiglio marble. Free standing tub. Frameless shower glass
Inspiration for a large scandinavian master bathroom in Denver with flat-panel cabinets, medium wood cabinets, a freestanding tub, a double shower, a two-piece toilet, white tile, marble, blue walls, marble floors, an undermount sink, marble benchtops, multi-coloured floor, a hinged shower door, white benchtops, a niche, a double vanity and a floating vanity.
Inspiration for a large scandinavian master bathroom in Denver with flat-panel cabinets, medium wood cabinets, a freestanding tub, a double shower, a two-piece toilet, white tile, marble, blue walls, marble floors, an undermount sink, marble benchtops, multi-coloured floor, a hinged shower door, white benchtops, a niche, a double vanity and a floating vanity.
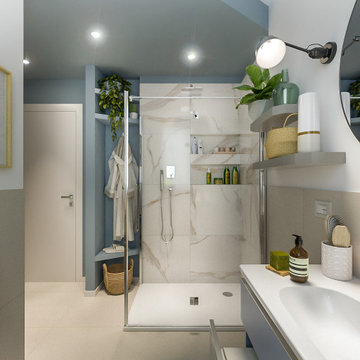
Liadesign
Inspiration for a mid-sized scandinavian master bathroom in Milan with flat-panel cabinets, blue cabinets, a corner shower, a two-piece toilet, white tile, porcelain tile, multi-coloured walls, porcelain floors, an integrated sink, laminate benchtops, beige floor, a hinged shower door, white benchtops, a niche, a single vanity, a floating vanity and recessed.
Inspiration for a mid-sized scandinavian master bathroom in Milan with flat-panel cabinets, blue cabinets, a corner shower, a two-piece toilet, white tile, porcelain tile, multi-coloured walls, porcelain floors, an integrated sink, laminate benchtops, beige floor, a hinged shower door, white benchtops, a niche, a single vanity, a floating vanity and recessed.
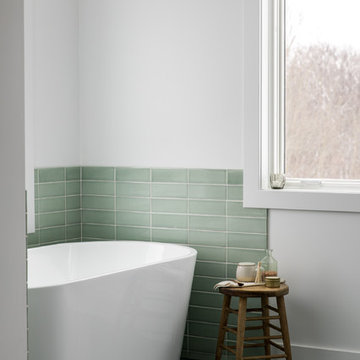
Photo of a large scandinavian master bathroom in Grand Rapids with flat-panel cabinets, white cabinets, a freestanding tub, an alcove shower, green tile, ceramic tile, white walls, ceramic floors, an undermount sink, quartzite benchtops, green floor, a hinged shower door and white benchtops.
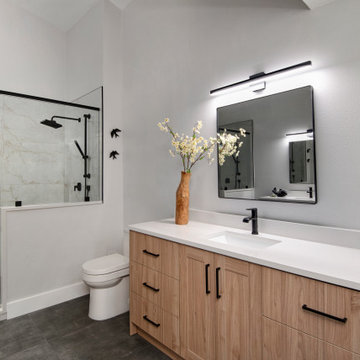
Once again the team at DCI Home Improvements has gone above and beyond and presented to our clients one of the most amazing bathrooms that we have completed to date. Our clients came to us actually pre-Covid in 2019 to start working on this project. The design went through many different stages over the next few years but the design that we finished on was the perfect fit for the space. The features of this bathroom include: Large format 24” x 48” shower wall tiles. River rock shower floor tiles. Dual shower heads on both ends of the shower with dual handhelds. Dual 12” x 21” shower wall niches. Custom glass shower enclosure. Custom euro style of cabinetry. Quartz countertops. Smooth side toilet. LED ceiling lighting. 52” ceiling fan. Large format floor tile. And a hidden attic access (hidden so well you can’t see it in the photos). All finish items were provided by Pro Source of Port Richey for this project. Plumbing was provided by County Wide Plumbing of Holiday. Electrical was provided by Palm Harbor Electric. Drywall finishing was provided by Mid-State Drywall or Dade City. This is a great example of what can be accomplished in a primary bathroom that has an abundance of space.
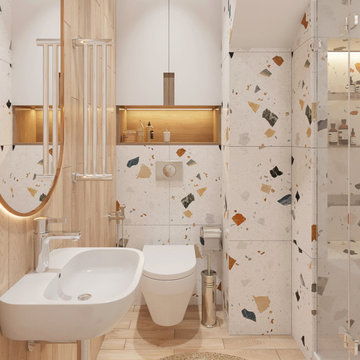
Terrazzo Shower room inspiration. Medium size shower room with walk-in shower and built-in shelves, washlet and small sink. Tarazzo slabs on the walls and beige tiles on the floor and the wall.
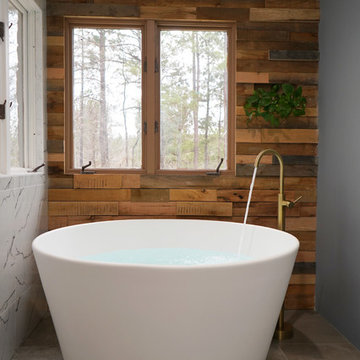
The detailed plans for this bathroom can be purchased here: https://www.changeyourbathroom.com/shop/felicitous-flora-bathroom-plans/
The original layout of this bathroom underutilized the spacious floor plan and had an entryway out into the living room as well as a poorly placed entry between the toilet and the shower into the master suite. The new floor plan offered more privacy for the water closet and cozier area for the round tub. A more spacious shower was created by shrinking the floor plan - by bringing the wall of the former living room entry into the bathroom it created a deeper shower space and the additional depth behind the wall offered deep towel storage. A living plant wall thrives and enjoys the humidity each time the shower is used. An oak wood wall gives a natural ambiance for a relaxing, nature inspired bathroom experience.
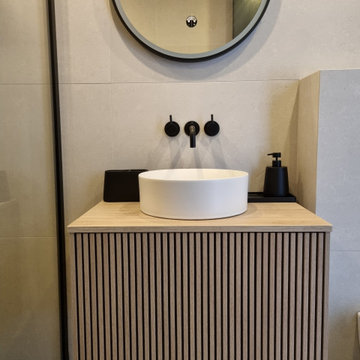
A Jack & JIll Bathroom renovation that opens up the space creating an elegant, tranquille and spa like ensuite.
Inspiration for a small scandinavian master bathroom in Other with beaded inset cabinets, light wood cabinets, a corner shower, a wall-mount toilet, white tile, porcelain tile, white walls, porcelain floors, a vessel sink, wood benchtops, white floor, a hinged shower door, beige benchtops, a single vanity and a floating vanity.
Inspiration for a small scandinavian master bathroom in Other with beaded inset cabinets, light wood cabinets, a corner shower, a wall-mount toilet, white tile, porcelain tile, white walls, porcelain floors, a vessel sink, wood benchtops, white floor, a hinged shower door, beige benchtops, a single vanity and a floating vanity.
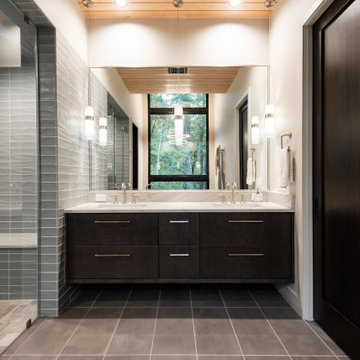
Scandinavian master bathroom in Other with flat-panel cabinets, dark wood cabinets, a freestanding tub, a curbless shower, a hinged shower door, a shower seat, a double vanity and a floating vanity.
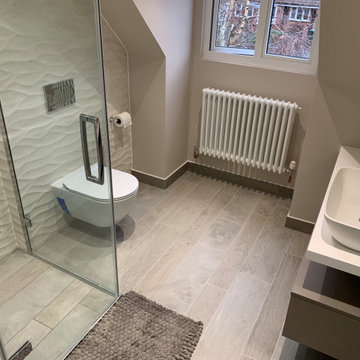
Photo of a mid-sized scandinavian kids wet room bathroom in London with flat-panel cabinets, beige cabinets, a wall-mount toilet, beige tile, porcelain tile, beige walls, a console sink, solid surface benchtops, brown floor, a hinged shower door, white benchtops, a niche, a single vanity and a floating vanity.
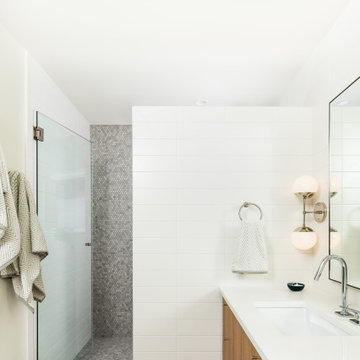
Mid-sized scandinavian master bathroom in Austin with flat-panel cabinets, light wood cabinets, white tile, subway tile, white walls, ceramic floors, an undermount sink, engineered quartz benchtops, grey floor, a hinged shower door and white benchtops.
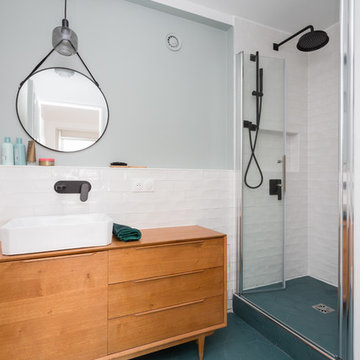
L'architecte a joué avec les tendances actuelles pour donner du cachet à cet appartement. Dans la cuisine nous avons installé un claustra, ce système permet de laisser passer la lumière tout en cloisonnant une pièce. Dans la SDB nous avons joué avec des carrelages pâles qui viennent mettre en valeur une robinetterie noire carbon. L'immeuble était à chauffage collectif, cela veut dire qu'il est impossible de changer les radiateurs. Ces derniers ont été camouflés avec un coffrage sur-meure fait sur place par notre menuisier.
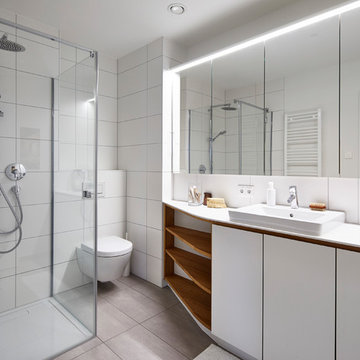
Sven Bartz flash point studio
This is an example of a small scandinavian 3/4 bathroom in Stuttgart with flat-panel cabinets, white cabinets, a corner shower, a wall-mount toilet, white tile, travertine, white walls, a drop-in sink, beige floor, a hinged shower door and white benchtops.
This is an example of a small scandinavian 3/4 bathroom in Stuttgart with flat-panel cabinets, white cabinets, a corner shower, a wall-mount toilet, white tile, travertine, white walls, a drop-in sink, beige floor, a hinged shower door and white benchtops.
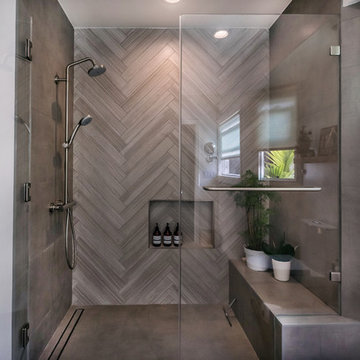
Inspiration for a mid-sized scandinavian master bathroom in Los Angeles with furniture-like cabinets, light wood cabinets, an alcove shower, a two-piece toilet, gray tile, porcelain tile, multi-coloured walls, porcelain floors, an undermount sink, engineered quartz benchtops, grey floor and a hinged shower door.

Salle de bain des enfants, création d'un espace lange à droite en prolongation de la baignoire. Nous avons remplacé la douche par une baignoire car la salle de bain était très grande et le toilette existant n'était pas souhaité par les clients.
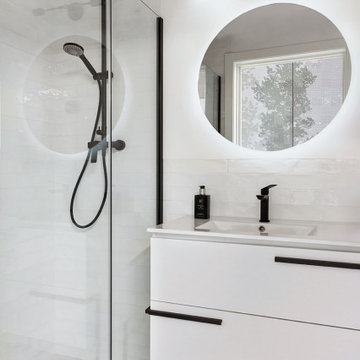
Este cuarto de baño se dispone de un espacio pequeño pero bien aprovechado. Aprovechando la ventilación natural, dimos mucha importancia a la luminosidad y jugamos con un suelo imitación a hidráulico en tonos azules y ocres.
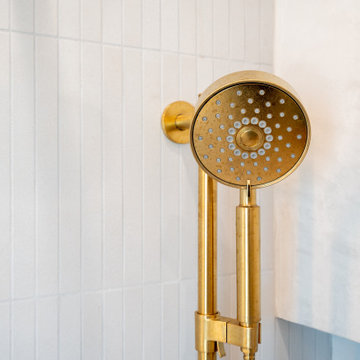
✨ Step into Serenity: Zen-Luxe Bathroom Retreat ✨ Nestled in Piedmont, our latest project embodies the perfect fusion of tranquility and opulence. Soft muted tones set the stage for a spa-like haven, where every detail is meticulously curated to evoke a sense of calm and luxury.
The walls of this divine retreat are adorned with a luxurious plaster-like coating known as tadelakt—a technique steeped in centuries of Moroccan tradition. ?✨ But what sets tadelakt apart is its remarkable waterproof, water-repellent, and mold/mildew-resistant properties, making it the ultimate choice for bathrooms and kitchens alike. Talk about style meeting functionality!
As you step into this space, you're enveloped in an aura of pure relaxation, akin to the ambiance of a luxury hotel spa. ?✨ It's a sanctuary where stresses melt away, and every moment is an indulgent escape.
Join us on this journey to serenity, where luxury meets tranquility in perfect harmony. ?

A warm nature inspired main bathroom
Inspiration for a small scandinavian master wet room bathroom in Seattle with furniture-like cabinets, medium wood cabinets, a bidet, multi-coloured tile, ceramic tile, white walls, porcelain floors, an undermount sink, engineered quartz benchtops, black floor, a hinged shower door, white benchtops, a single vanity and a freestanding vanity.
Inspiration for a small scandinavian master wet room bathroom in Seattle with furniture-like cabinets, medium wood cabinets, a bidet, multi-coloured tile, ceramic tile, white walls, porcelain floors, an undermount sink, engineered quartz benchtops, black floor, a hinged shower door, white benchtops, a single vanity and a freestanding vanity.
Scandinavian Bathroom Design Ideas with a Hinged Shower Door
5