Scandinavian Bathroom Design Ideas with an Alcove Tub
Refine by:
Budget
Sort by:Popular Today
81 - 100 of 611 photos
Item 1 of 3
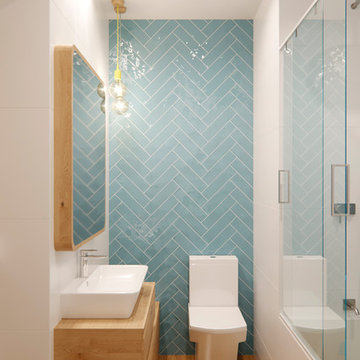
Photo of a small scandinavian 3/4 bathroom in Barcelona with light wood cabinets, blue tile, ceramic tile, white walls, wood benchtops, a sliding shower screen, flat-panel cabinets, an alcove tub, a shower/bathtub combo, a one-piece toilet, medium hardwood floors, a vessel sink, beige floor and beige benchtops.
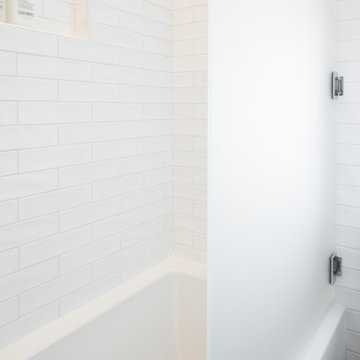
The in-shower, heated, towel rack was a first for us, but a necessity as there was nowhere else to put it within the small footprint of the room. It works because the bathtub itself is a foot longer than standard tubs.
© Cindy Apple Photography
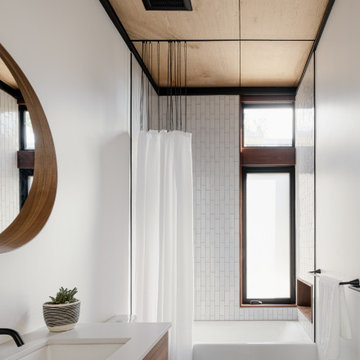
This is an example of a scandinavian 3/4 bathroom in San Francisco with flat-panel cabinets, medium wood cabinets, an alcove tub, a shower/bathtub combo, white tile, subway tile, white walls, an undermount sink, black floor, a shower curtain, white benchtops, a single vanity and wood.
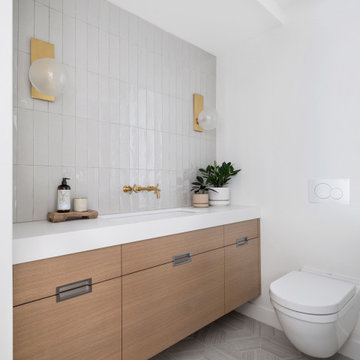
Photo of a mid-sized scandinavian master bathroom in San Diego with flat-panel cabinets, light wood cabinets, an alcove tub, a shower/bathtub combo, a one-piece toilet, gray tile, porcelain tile, white walls, porcelain floors, an undermount sink, engineered quartz benchtops, grey floor, a hinged shower door, white benchtops, a single vanity and a built-in vanity.
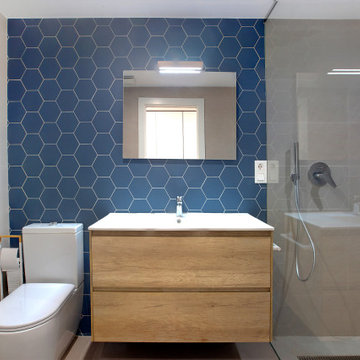
Baño general de la vivienda con zona de baño-ducha. Alicatado en color neutro como base y hexágonos azules en zona de lavamanos e inodoro.
Mid-sized scandinavian master bathroom in Valencia with furniture-like cabinets, white cabinets, an alcove tub, a curbless shower, a one-piece toilet, blue tile, ceramic tile, blue walls, porcelain floors, a drop-in sink, solid surface benchtops, beige floor, white benchtops, an enclosed toilet, a single vanity and a built-in vanity.
Mid-sized scandinavian master bathroom in Valencia with furniture-like cabinets, white cabinets, an alcove tub, a curbless shower, a one-piece toilet, blue tile, ceramic tile, blue walls, porcelain floors, a drop-in sink, solid surface benchtops, beige floor, white benchtops, an enclosed toilet, a single vanity and a built-in vanity.
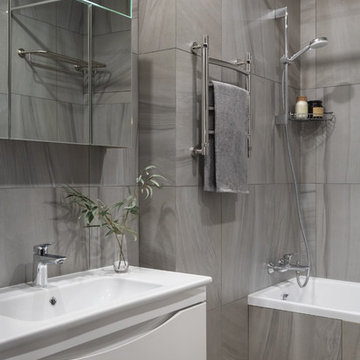
Керамогранит, Italon. Сантехника, AM.PM. Смеситель, Hansgrohe.
Inspiration for a mid-sized scandinavian master bathroom in Moscow with white cabinets, an alcove tub, gray tile, porcelain tile, grey floor, flat-panel cabinets, a shower/bathtub combo, an integrated sink, a shower curtain, a single vanity and a floating vanity.
Inspiration for a mid-sized scandinavian master bathroom in Moscow with white cabinets, an alcove tub, gray tile, porcelain tile, grey floor, flat-panel cabinets, a shower/bathtub combo, an integrated sink, a shower curtain, a single vanity and a floating vanity.

Updating for aesthetics is one thing, but for function is a lot harder. You have to really think about who is using the space, how they are using it, and still make it look good. This bathroom is shared by two kids, and in the future an au pair. So there needed to be a lot of closed storage, which we had a custom built in to match the cost effective furniture vanity we sourced from Wayfair. Partnered with Landmark Remodeling and Pro Design Custom Cabinetry to make this a success.
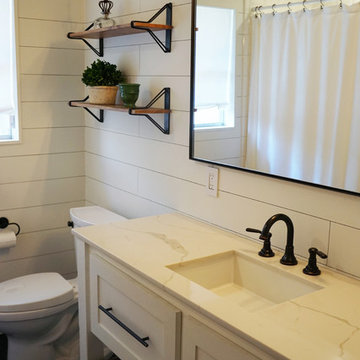
This is an example of a mid-sized scandinavian 3/4 bathroom in Houston with furniture-like cabinets, white cabinets, an alcove tub, a shower/bathtub combo, white walls, slate floors, an undermount sink, marble benchtops, black floor, a shower curtain, a two-piece toilet, white tile and subway tile.
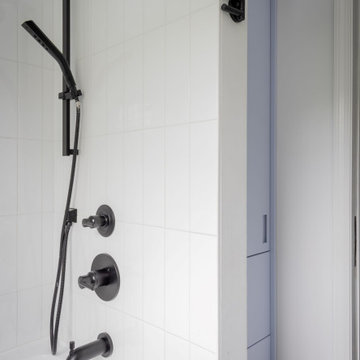
Design ideas for a small scandinavian kids bathroom in Boston with recessed-panel cabinets, green cabinets, an alcove tub, an alcove shower, a two-piece toilet, white tile, ceramic tile, white walls, ceramic floors, an undermount sink, engineered quartz benchtops, white floor, a shower curtain, white benchtops, a double vanity and a floating vanity.
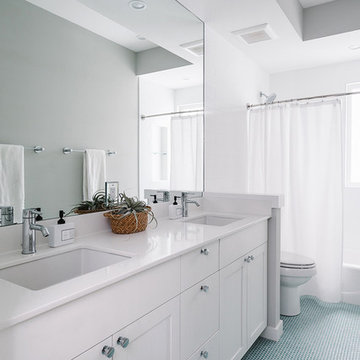
Completed in 2015, this project incorporates a Scandinavian vibe to enhance the modern architecture and farmhouse details. The vision was to create a balanced and consistent design to reflect clean lines and subtle rustic details, which creates a calm sanctuary. The whole home is not based on a design aesthetic, but rather how someone wants to feel in a space, specifically the feeling of being cozy, calm, and clean. This home is an interpretation of modern design without focusing on one specific genre; it boasts a midcentury master bedroom, stark and minimal bathrooms, an office that doubles as a music den, and modern open concept on the first floor. It’s the winner of the 2017 design award from the Austin Chapter of the American Institute of Architects and has been on the Tribeza Home Tour; in addition to being published in numerous magazines such as on the cover of Austin Home as well as Dwell Magazine, the cover of Seasonal Living Magazine, Tribeza, Rue Daily, HGTV, Hunker Home, and other international publications.
----
Featured on Dwell!
https://www.dwell.com/article/sustainability-is-the-centerpiece-of-this-new-austin-development-071e1a55
---
Project designed by the Atomic Ranch featured modern designers at Breathe Design Studio. From their Austin design studio, they serve an eclectic and accomplished nationwide clientele including in Palm Springs, LA, and the San Francisco Bay Area.
For more about Breathe Design Studio, see here: https://www.breathedesignstudio.com/
To learn more about this project, see here: https://www.breathedesignstudio.com/scandifarmhouse
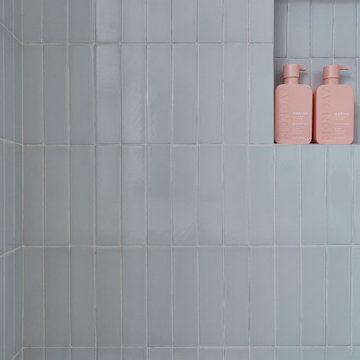
Photo of a mid-sized scandinavian kids bathroom in San Francisco with shaker cabinets, brown cabinets, an alcove tub, a shower/bathtub combo, pink tile, glass tile, white walls, terrazzo floors, an undermount sink, engineered quartz benchtops, white floor, a hinged shower door, white benchtops, a niche, a double vanity and a built-in vanity.
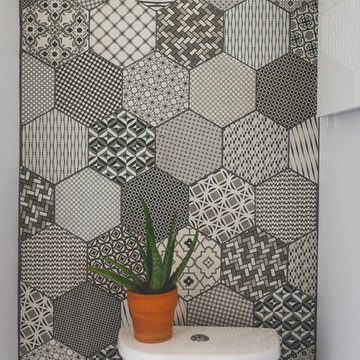
Conception, design et gestion de projet: Stéphanie Fortier, designer d'intérieur.
http://stephaniefortierdesign.com/
Crédit photo: Bodoum photographie
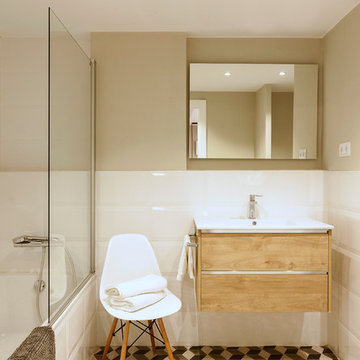
Inspiration for a mid-sized scandinavian master bathroom in Barcelona with flat-panel cabinets, medium wood cabinets, an alcove tub, a shower/bathtub combo, beige walls, a wall-mount sink, white tile and an open shower.
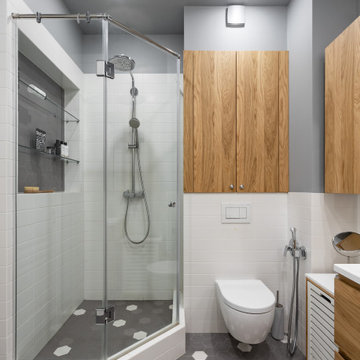
This is an example of a mid-sized scandinavian bathroom in Saint Petersburg with flat-panel cabinets, brown cabinets, an alcove tub, a corner shower, a wall-mount toilet, white tile, ceramic tile, grey walls, ceramic floors, a pedestal sink, solid surface benchtops, grey floor, a sliding shower screen and white benchtops.
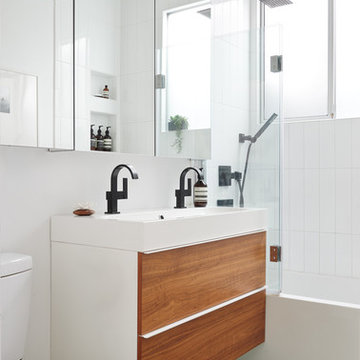
Jean Bai / Konstrukt Photo
Inspiration for a scandinavian 3/4 bathroom in San Francisco with flat-panel cabinets, medium wood cabinets, an alcove tub, a shower/bathtub combo, white tile, white walls, an integrated sink, green floor and white benchtops.
Inspiration for a scandinavian 3/4 bathroom in San Francisco with flat-panel cabinets, medium wood cabinets, an alcove tub, a shower/bathtub combo, white tile, white walls, an integrated sink, green floor and white benchtops.
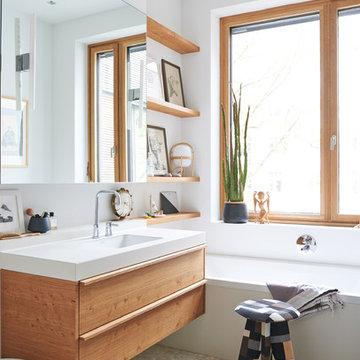
Foto: Stefan Thurmann
www.stefanthurmann.de
Design ideas for a small scandinavian bathroom in Hamburg with an alcove tub, white walls, pebble tile floors, flat-panel cabinets, medium wood cabinets and an integrated sink.
Design ideas for a small scandinavian bathroom in Hamburg with an alcove tub, white walls, pebble tile floors, flat-panel cabinets, medium wood cabinets and an integrated sink.
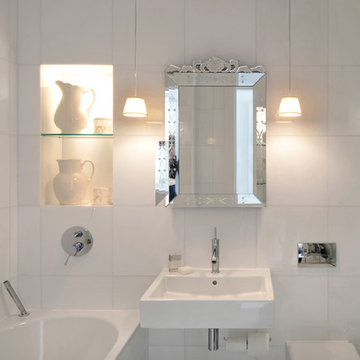
Master Bathroom
Photography: Philip Vile
Design ideas for a mid-sized scandinavian master bathroom in London with a wall-mount sink, an alcove tub, an alcove shower, white tile, ceramic tile, white walls and ceramic floors.
Design ideas for a mid-sized scandinavian master bathroom in London with a wall-mount sink, an alcove tub, an alcove shower, white tile, ceramic tile, white walls and ceramic floors.

This is an example of a small scandinavian kids bathroom in Boston with recessed-panel cabinets, green cabinets, an alcove tub, an alcove shower, a two-piece toilet, white tile, white walls, ceramic floors, an undermount sink, engineered quartz benchtops, white floor, a shower curtain, white benchtops, a double vanity, a floating vanity and ceramic tile.
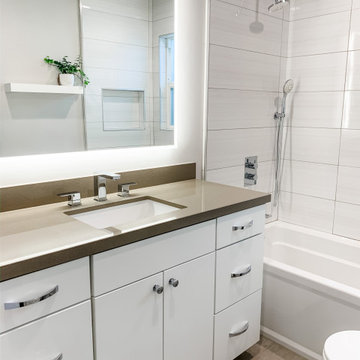
Photo of a small scandinavian bathroom in San Francisco with flat-panel cabinets, white cabinets, an alcove tub, a shower/bathtub combo, a one-piece toilet, white tile, porcelain tile, grey walls, porcelain floors, an undermount sink, engineered quartz benchtops, beige floor, a shower curtain and beige benchtops.
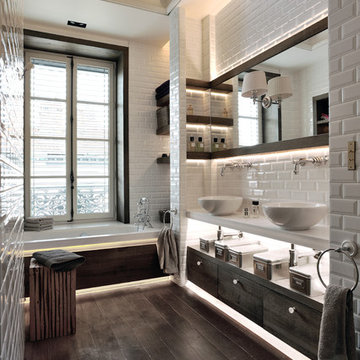
Eric sayet
Photo of a scandinavian master bathroom in Lyon with flat-panel cabinets, dark wood cabinets, an alcove tub, white tile, subway tile, white walls, dark hardwood floors, a vessel sink and brown floor.
Photo of a scandinavian master bathroom in Lyon with flat-panel cabinets, dark wood cabinets, an alcove tub, white tile, subway tile, white walls, dark hardwood floors, a vessel sink and brown floor.
Scandinavian Bathroom Design Ideas with an Alcove Tub
5

