Scandinavian Bathroom Design Ideas with an Open Shower
Refine by:
Budget
Sort by:Popular Today
161 - 180 of 805 photos
Item 1 of 3
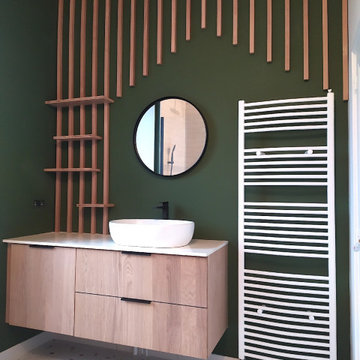
Cette salle de bain s'inspire de la nature afin de créer une ambiance Zen.
Les différents espaces de la salle de bains sont structurés par les couleurs et les matières. Ce vert profond, ce sol moucheté, ce bois naturel donne des allures de cabane dans les arbres.
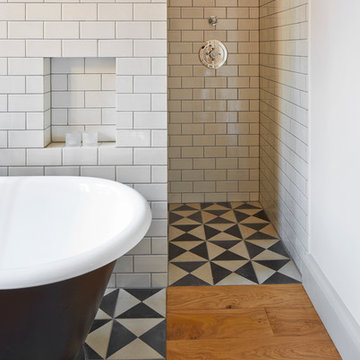
This is an example of a mid-sized scandinavian master bathroom in London with a wall-mount sink, wood benchtops, a freestanding tub, an open shower, black tile, cement tile, grey walls and medium hardwood floors.
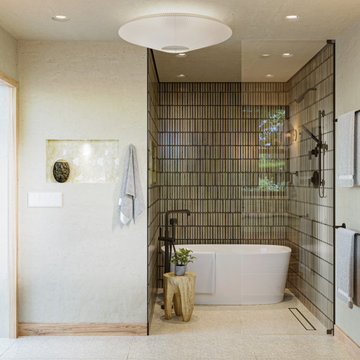
A bespoke bathroom designed to meld into the vast greenery of the outdoors. White oak cabinetry, onyx countertops, and backsplash, custom black metal mirrors and textured natural stone floors. The water closet features wallpaper from Kale Tree shop.
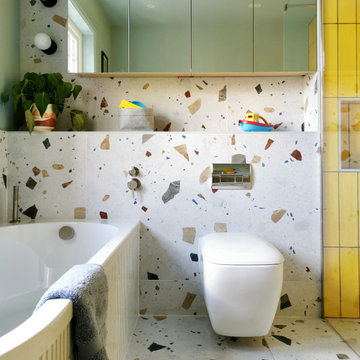
Kids bathrooms and curves.
Toddlers, wet tiles and corners don't mix, so I found ways to add as many soft curves as I could in this kiddies bathroom. The round ended bath was tiled in with fun kit-kat tiles, which echoes the rounded edges of the double vanity unit. Those large format, terrazzo effect porcelain tiles disguise a multitude of sins too.
A lot of clients ask for wall mounted taps for family bathrooms, well let’s face it, they look real nice. But I don’t think they’re particularly family friendly. The levers are higher and harder for small hands to reach and water from dripping fingers can splosh down the wall and onto the top of the vanity, making a right ole mess. Some of you might disagree, but this is what i’ve experienced and I don't rate. So for this bathroom, I went with a pretty bombproof all in one, moulded double sink with no nooks and crannies for water and grime to find their way to.
The double drawers house all of the bits and bobs needed by the sink and by keeping the floor space clear, there’s plenty of room for bath time toys baskets.
The brief: can you design a bathroom suitable for two boys (1 and 4)? So I did. It was fun!
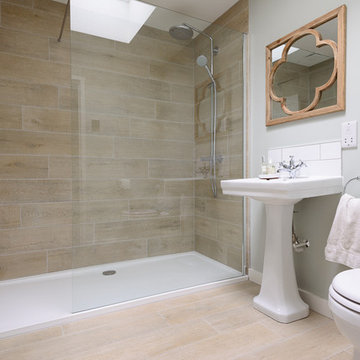
This beautifully renovated bathroom has our Nordic Oak Porcelain throughout, giving the room a really luxurious yet practical finish.
Photo of a mid-sized scandinavian 3/4 bathroom in Other with an open shower, brown tile, porcelain tile, green walls and porcelain floors.
Photo of a mid-sized scandinavian 3/4 bathroom in Other with an open shower, brown tile, porcelain tile, green walls and porcelain floors.
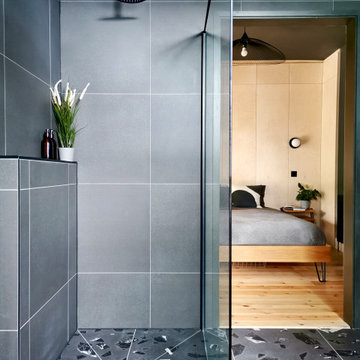
Photo of a mid-sized scandinavian master bathroom in Other with medium wood cabinets, a freestanding tub, an open shower, a wall-mount toilet, gray tile, porcelain tile, grey walls, porcelain floors, a console sink, wood benchtops, grey floor, an open shower, a niche, a double vanity and a freestanding vanity.
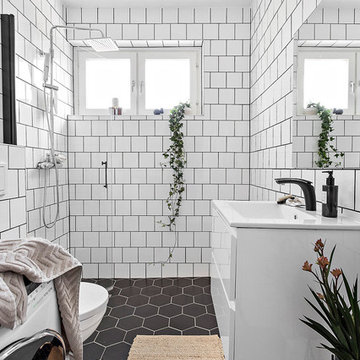
Mid-sized scandinavian 3/4 bathroom in Stockholm with flat-panel cabinets, white cabinets, an open shower, white tile, quartzite benchtops and black floor.
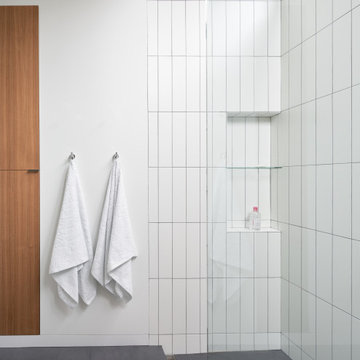
Inspiration for a mid-sized scandinavian master bathroom in Seattle with flat-panel cabinets, an open shower, white tile, ceramic tile, white walls, porcelain floors, grey floor and an open shower.
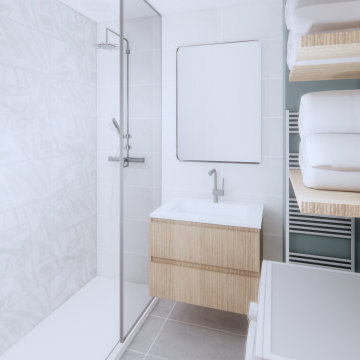
La volonté de ce projet était de repenser les volumes du séjour afin d'ouvrir la cuisine et d'intégrer un espace bureau pour le télétravail. L'ambiance voulue reste naturelle et chaleureuse.
Ensuite, nous avons travaillé sur l'intégration de rangements dans tout l'appartement sans perdre d'espace. J'ai accompagné le client dans le choix des matériaux et couleurs du projet.
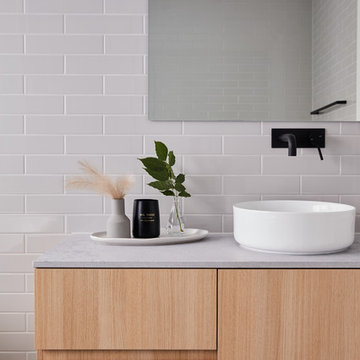
Light Ferrara Oak door and drawer fronts from Nikpol, Caeserstone benchtop in Airy Concrete
Design ideas for a large scandinavian master bathroom in Melbourne with light wood cabinets, a freestanding tub, an open shower, gray tile, subway tile, grey walls, terrazzo floors, concrete benchtops, grey floor, an open shower and grey benchtops.
Design ideas for a large scandinavian master bathroom in Melbourne with light wood cabinets, a freestanding tub, an open shower, gray tile, subway tile, grey walls, terrazzo floors, concrete benchtops, grey floor, an open shower and grey benchtops.
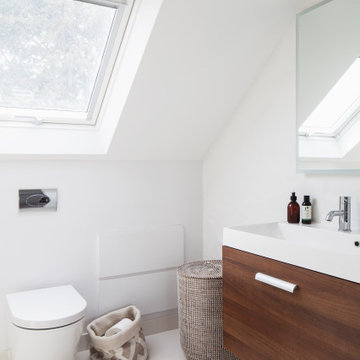
The master suite combined muted tones, textures and sumptuous finishes to emulate a luxurious hotel suite with unique origami style wall tiles for the feature end walls in the en-suite.
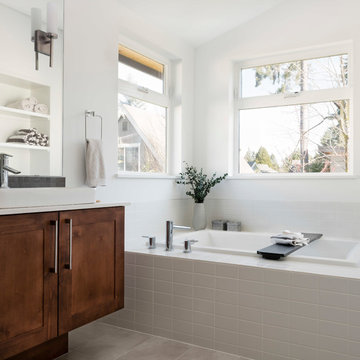
Design ideas for a large scandinavian master bathroom in Seattle with shaker cabinets, a drop-in tub, an open shower, a one-piece toilet, white tile, cement tile, white walls, ceramic floors, a vessel sink, engineered quartz benchtops, grey floor, a hinged shower door, white benchtops and dark wood cabinets.
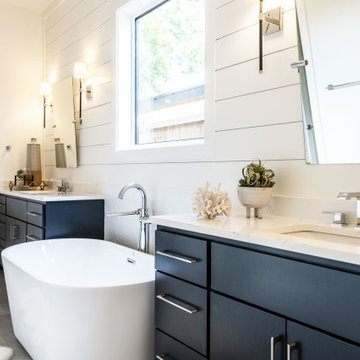
Large scandinavian master bathroom in Oklahoma City with flat-panel cabinets, blue cabinets, a freestanding tub, an open shower, a one-piece toilet, white walls, porcelain floors, a drop-in sink, engineered quartz benchtops, grey floor, an open shower, white benchtops, an enclosed toilet, a double vanity, a built-in vanity and planked wall panelling.
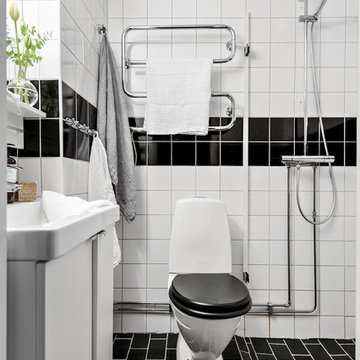
Bjurfors.se/SE360
Photo of a scandinavian 3/4 bathroom in Gothenburg with flat-panel cabinets, white cabinets, an open shower, a two-piece toilet, black and white tile, white walls, black floor and an open shower.
Photo of a scandinavian 3/4 bathroom in Gothenburg with flat-panel cabinets, white cabinets, an open shower, a two-piece toilet, black and white tile, white walls, black floor and an open shower.
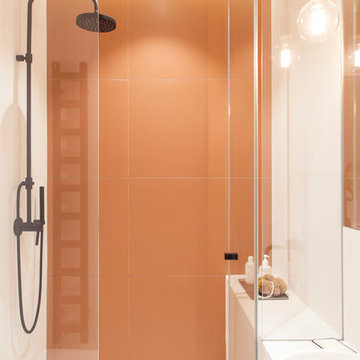
Photo : BCDF Studio
Photo of a mid-sized scandinavian 3/4 bathroom in Paris with flat-panel cabinets, white cabinets, an open shower, a wall-mount toilet, orange tile, ceramic tile, white walls, cement tiles, a vessel sink, solid surface benchtops, multi-coloured floor, a hinged shower door, white benchtops, a single vanity and a floating vanity.
Photo of a mid-sized scandinavian 3/4 bathroom in Paris with flat-panel cabinets, white cabinets, an open shower, a wall-mount toilet, orange tile, ceramic tile, white walls, cement tiles, a vessel sink, solid surface benchtops, multi-coloured floor, a hinged shower door, white benchtops, a single vanity and a floating vanity.
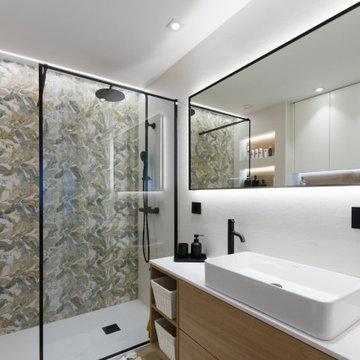
Mid-sized scandinavian master bathroom in Other with flat-panel cabinets, an open shower, a wall-mount toilet, green tile, ceramic tile, white walls, ceramic floors, a vessel sink, engineered quartz benchtops, brown floor, white benchtops, a single vanity and a floating vanity.
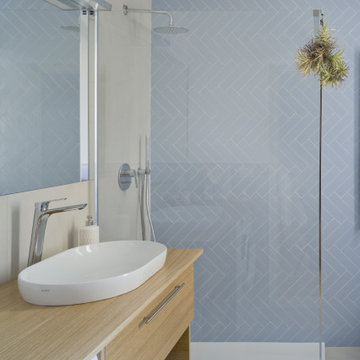
Il bagno presenta colori chiari come il pioggia delle piastrelle, posate a spina nella zona doccia, e il grigio chiaro a pavimento e rivestimento. Il mobile lavabo, disegnato su misura, si accosta in modo armonico alle piastrelle.
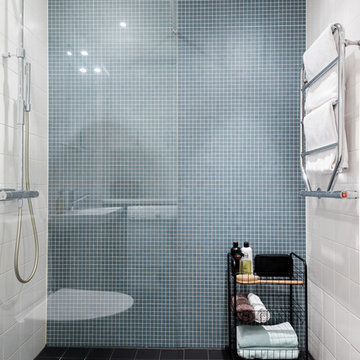
© Christian Johansson / papac
This is an example of a small scandinavian 3/4 bathroom in Gothenburg with an open shower, blue tile, mosaic tile, white walls, ceramic floors and black floor.
This is an example of a small scandinavian 3/4 bathroom in Gothenburg with an open shower, blue tile, mosaic tile, white walls, ceramic floors and black floor.
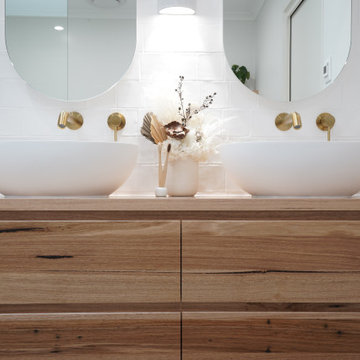
Inspiration for a mid-sized scandinavian master bathroom in Canberra - Queanbeyan with medium wood cabinets, a freestanding tub, an open shower, white tile, ceramic floors, a single vanity and a floating vanity.
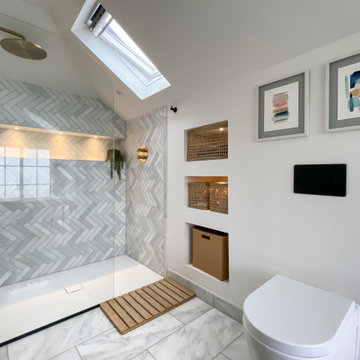
DHV Architects have designed the new second floor at this large detached house in Henleaze, Bristol. The brief was to fit a generous master bedroom and a high end bathroom into the loft space. Crittall style glazing combined with mono chromatic colours create a sleek contemporary feel. A large rear dormer with an oversized window make the bedroom light and airy.
Scandinavian Bathroom Design Ideas with an Open Shower
9