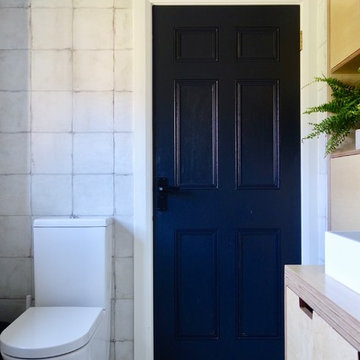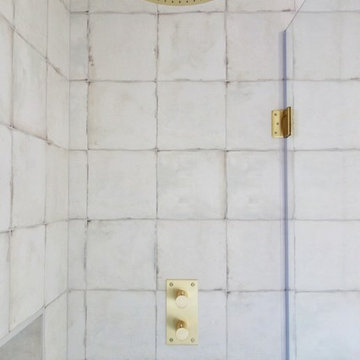Scandinavian Bathroom Design Ideas with Black and White Tile
Refine by:
Budget
Sort by:Popular Today
81 - 100 of 191 photos
Item 1 of 3
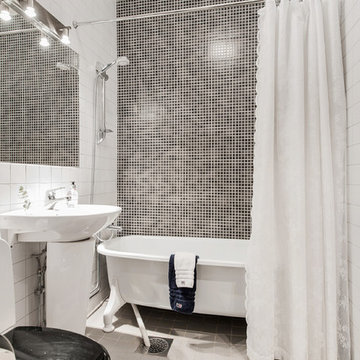
Bjurfors.se/SE360
Scandinavian master bathroom in Gothenburg with an alcove tub, a shower/bathtub combo, black and white tile, white walls, a pedestal sink, white floor and a shower curtain.
Scandinavian master bathroom in Gothenburg with an alcove tub, a shower/bathtub combo, black and white tile, white walls, a pedestal sink, white floor and a shower curtain.
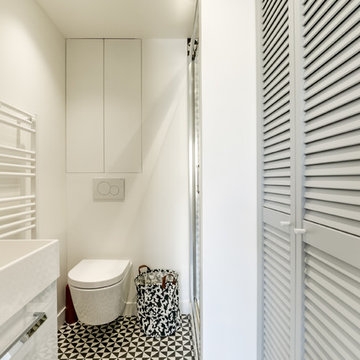
Meero
Mid-sized scandinavian 3/4 bathroom in Paris with louvered cabinets, grey cabinets, an alcove shower, a wall-mount toilet, black and white tile, white walls and a hinged shower door.
Mid-sized scandinavian 3/4 bathroom in Paris with louvered cabinets, grey cabinets, an alcove shower, a wall-mount toilet, black and white tile, white walls and a hinged shower door.
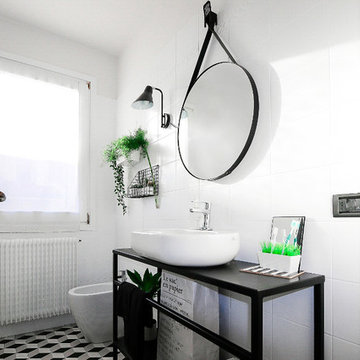
Inspiration for a small scandinavian 3/4 bathroom in Venice with open cabinets, black cabinets, black and white tile, white walls and a sliding shower screen.
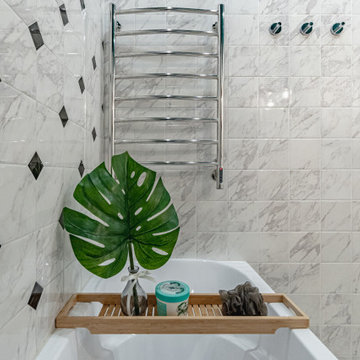
Photo of a small scandinavian master bathroom in Other with flat-panel cabinets, medium wood cabinets, an undermount tub, a wall-mount toilet, black and white tile, ceramic tile, ceramic floors, a drop-in sink, solid surface benchtops, a shower curtain, white benchtops, a single vanity and a floating vanity.
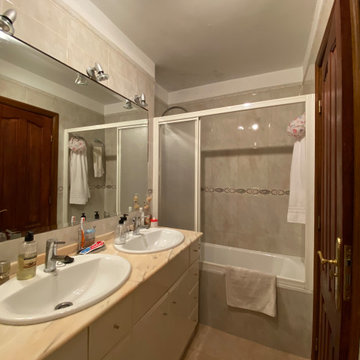
Mid-sized scandinavian master bathroom in Other with flat-panel cabinets, beige cabinets, a curbless shower, black and white tile, marble, white walls, ceramic floors, a drop-in sink, grey floor, a hinged shower door, white benchtops, a niche, a single vanity and a floating vanity.
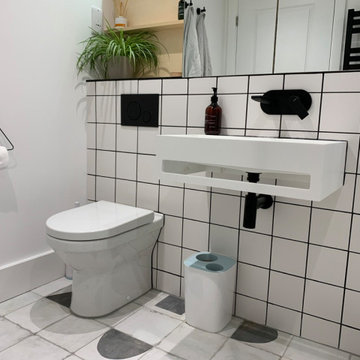
Design ideas for a small scandinavian master bathroom in Other with white cabinets, an alcove shower, a wall-mount toilet, black and white tile, ceramic tile, white walls, ceramic floors, a wall-mount sink, grey floor, an open shower, white benchtops, a single vanity and a floating vanity.
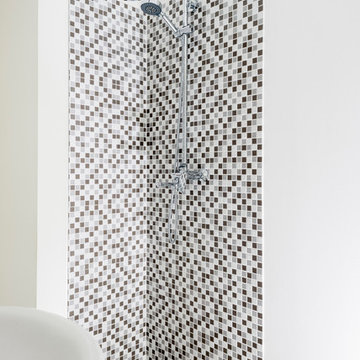
Compact black and white bathroom with mosaic tiles. Photo: Tõnu Tunnel
Small scandinavian 3/4 bathroom in Melbourne with open cabinets, an open shower, a one-piece toilet, black and white tile, glass tile, white walls, mosaic tile floors and a console sink.
Small scandinavian 3/4 bathroom in Melbourne with open cabinets, an open shower, a one-piece toilet, black and white tile, glass tile, white walls, mosaic tile floors and a console sink.
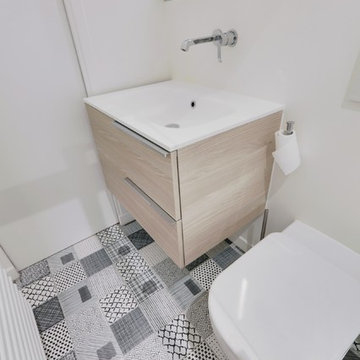
Toutes les photos appartiennent et sont à l'usage exclusif de desygn by JM² . Leur utilisation sans autorisation sera susceptible de poursuites engagées par deSYgn by JM² .
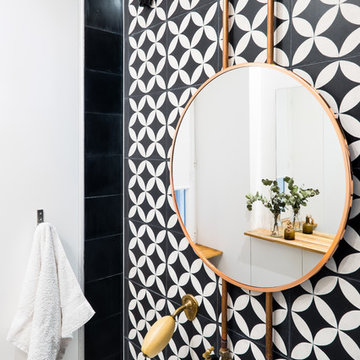
Jérôme Pantalacci
Design ideas for a scandinavian master bathroom in Lyon with a curbless shower, black and white tile, cement tile and grey floor.
Design ideas for a scandinavian master bathroom in Lyon with a curbless shower, black and white tile, cement tile and grey floor.
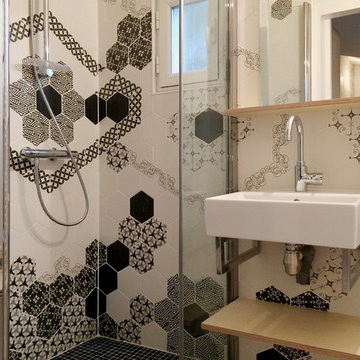
Mes clients souhaitaient aménager un petit espace sous combles pour recevoir la famille, des amis.
La première nécessité a été de surélever la toiture d'une partie de la construction existante pour pouvoir installer la chambre.
Dans un volume de 1m25 sur 2m12, j'ai proposé de créer la salle d'eau avec une belle douche, le lavabo et les toilettes. Ensuite, après maintes réflexions, nous avons réussi à nous mettre d'accord sur le positionnement des quelques marches qui permettent d'accéder à la chambre de 10m². Entre la salle d'eau et la chambre, les clients souhaitaient pouvoir disposer d'un volume bureau, coin télé, rangements... J'ai pu leur proposer cet espace multi fonction par la mise en œuvre de mobilier dessiné spécialement pour ce lieu.
Crédits photos Nathalie ManicoT
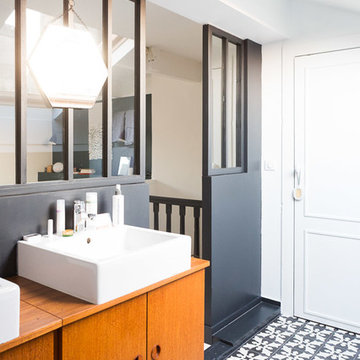
Jérémie Mazenq
This is an example of a scandinavian bathroom in Bordeaux with a claw-foot tub, an open shower, black and white tile, cement tile, black walls, terra-cotta floors and a vessel sink.
This is an example of a scandinavian bathroom in Bordeaux with a claw-foot tub, an open shower, black and white tile, cement tile, black walls, terra-cotta floors and a vessel sink.
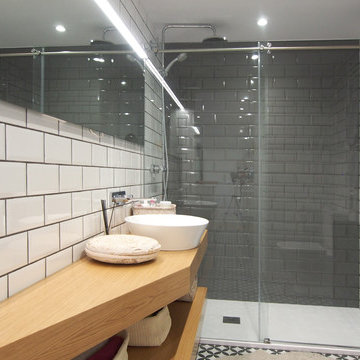
LAURA MARTÍNEZ CASARES
Photo of a mid-sized scandinavian master bathroom in Other with open cabinets, light wood cabinets, a curbless shower, a one-piece toilet, black and white tile, ceramic tile, white walls, ceramic floors, a vessel sink, wood benchtops, multi-coloured floor, a sliding shower screen and brown benchtops.
Photo of a mid-sized scandinavian master bathroom in Other with open cabinets, light wood cabinets, a curbless shower, a one-piece toilet, black and white tile, ceramic tile, white walls, ceramic floors, a vessel sink, wood benchtops, multi-coloured floor, a sliding shower screen and brown benchtops.
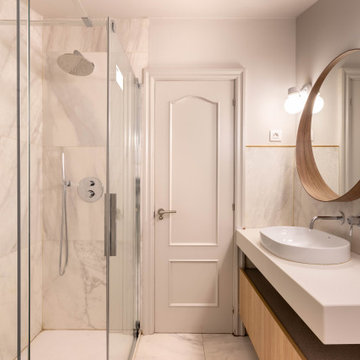
Design ideas for a mid-sized scandinavian master wet room bathroom in Bilbao with recessed-panel cabinets, white cabinets, a bidet, black and white tile, marble, white walls, ceramic floors, an integrated sink, solid surface benchtops, white floor, a sliding shower screen and white benchtops.
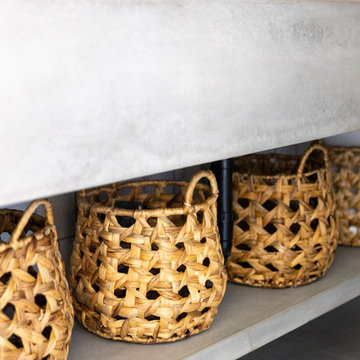
This is an example of a scandinavian bathroom in Phoenix with grey cabinets, black and white tile, an integrated sink, concrete benchtops, grey benchtops, a single vanity and a floating vanity.
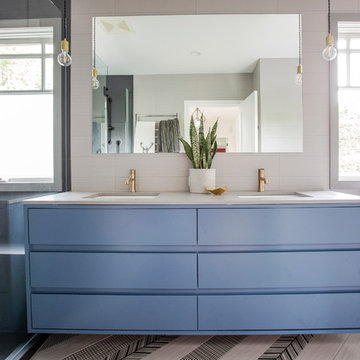
Janis Nicolay Photographer
This is an example of a mid-sized scandinavian kids bathroom in Vancouver with flat-panel cabinets, blue cabinets, an alcove shower, a one-piece toilet, black and white tile, porcelain tile, grey walls, porcelain floors, an undermount sink, engineered quartz benchtops, multi-coloured floor and a hinged shower door.
This is an example of a mid-sized scandinavian kids bathroom in Vancouver with flat-panel cabinets, blue cabinets, an alcove shower, a one-piece toilet, black and white tile, porcelain tile, grey walls, porcelain floors, an undermount sink, engineered quartz benchtops, multi-coloured floor and a hinged shower door.
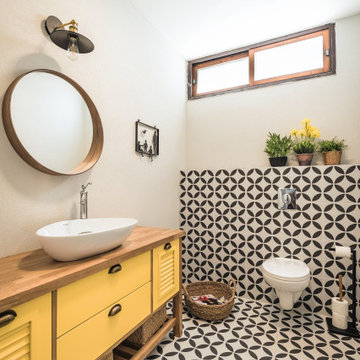
Photo of a scandinavian 3/4 bathroom in Tel Aviv with louvered cabinets, yellow cabinets, black and white tile, white walls, a vessel sink, wood benchtops, multi-coloured floor, brown benchtops, a single vanity and a freestanding vanity.
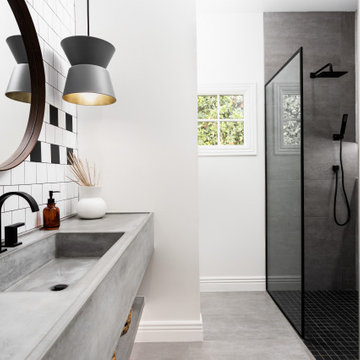
This is an example of a scandinavian bathroom in Phoenix with grey cabinets, black and white tile, an integrated sink, concrete benchtops, grey benchtops, a single vanity and a floating vanity.
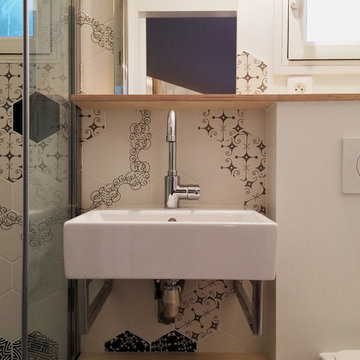
Mes clients souhaitaient aménager un petit espace sous combles pour recevoir la famille, des amis.
La première nécessité a été de surélever la toiture d'une partie de la construction existante pour pouvoir installer la chambre.
Dans un volume de 1m25 sur 2m12, j'ai proposé de créer la salle d'eau avec une belle douche, le lavabo et les toilettes. Ensuite, après maintes réflexions, nous avons réussi à nous mettre d'accord sur le positionnement des quelques marches qui permettent d'accéder à la chambre de 10m². Entre la salle d'eau et la chambre, les clients souhaitaient pouvoir disposer d'un volume bureau, coin télé, rangements... J'ai pu leur proposer cet espace multi fonction par la mise en œuvre de mobilier dessiné spécialement pour ce lieu.
Crédits photos Nathalie ManicoT
Scandinavian Bathroom Design Ideas with Black and White Tile
5
