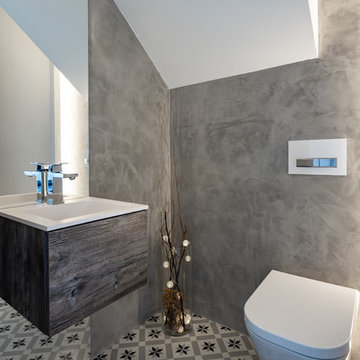Scandinavian Bathroom Design Ideas with Grey Walls
Refine by:
Budget
Sort by:Popular Today
141 - 160 of 1,007 photos
Item 1 of 3
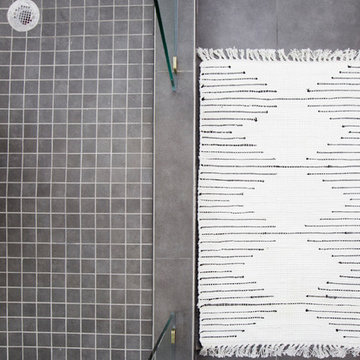
A small yet stylish modern bathroom remodel. Double standing shower with beautiful white hexagon tiles & black grout to create a great contrast.Gold round wall mirrors, dark gray flooring with white his & hers vanities and Carrera marble countertop. Gold hardware to complete the chic look.
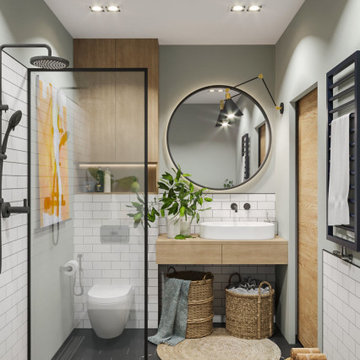
Small scandinavian 3/4 bathroom in Leipzig with flat-panel cabinets, light wood cabinets, a curbless shower, a wall-mount toilet, white tile, ceramic tile, grey walls, ceramic floors, a vessel sink, black floor, an open shower, a single vanity and a built-in vanity.
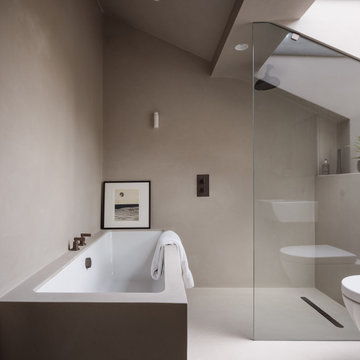
Small scandinavian 3/4 bathroom in Other with a drop-in tub, an open shower, a wall-mount toilet, gray tile, grey walls, a wall-mount sink, grey floor, a single vanity and vaulted.
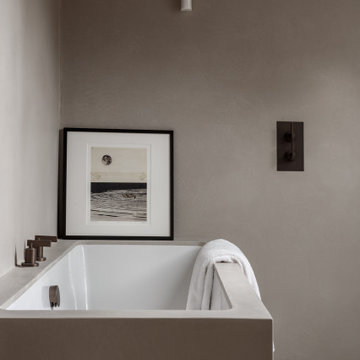
Inspiration for a small scandinavian 3/4 bathroom in Other with a drop-in tub, an open shower, a wall-mount toilet, gray tile, grey walls, a wall-mount sink, grey floor, a single vanity and vaulted.
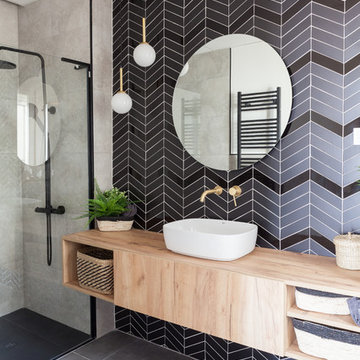
This is an example of a large scandinavian master bathroom in Madrid with furniture-like cabinets, white cabinets, a curbless shower, a one-piece toilet, black and white tile, ceramic tile, grey walls, ceramic floors, a vessel sink, wood benchtops, black floor, a shower curtain and brown benchtops.
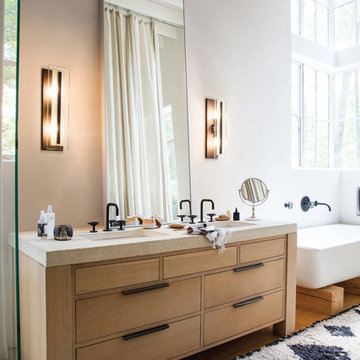
Voted Best of Westchester by Westchester Magazine for several years running, HI-LIGHT is based in Yonkers, New York only fifteen miles from Manhattan. After more than thirty years it is still run on a daily basis by the same family. Our children were brought up in the lighting business and work with us today to continue the HI-LIGHT tradition of offering lighting and home accessories of exceptional quality, style, and price while providing the service our customers have come to expect. Come and visit our lighting showroom in Yonkers.
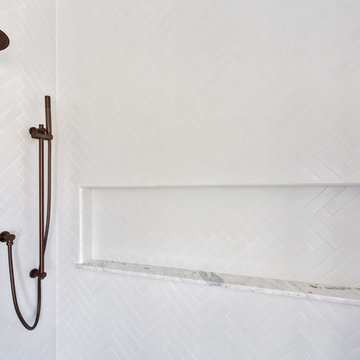
Master suite addition to an existing 20's Spanish home in the heart of Sherman Oaks, approx. 300+ sq. added to this 1300sq. home to provide the needed master bedroom suite. the large 14' by 14' bedroom has a 1 lite French door to the back yard and a large window allowing much needed natural light, the new hardwood floors were matched to the existing wood flooring of the house, a Spanish style arch was done at the entrance to the master bedroom to conform with the rest of the architectural style of the home.
The master bathroom on the other hand was designed with a Scandinavian style mixed with Modern wall mounted toilet to preserve space and to allow a clean look, an amazing gloss finish freestanding vanity unit boasting wall mounted faucets and a whole wall tiled with 2x10 subway tile in a herringbone pattern.
For the floor tile we used 8x8 hand painted cement tile laid in a pattern pre determined prior to installation.
The wall mounted toilet has a huge open niche above it with a marble shelf to be used for decoration.
The huge shower boasts 2x10 herringbone pattern subway tile, a side to side niche with a marble shelf, the same marble material was also used for the shower step to give a clean look and act as a trim between the 8x8 cement tiles and the bark hex tile in the shower pan.
Notice the hidden drain in the center with tile inserts and the great modern plumbing fixtures in an old work antique bronze finish.
A walk-in closet was constructed as well to allow the much needed storage space.
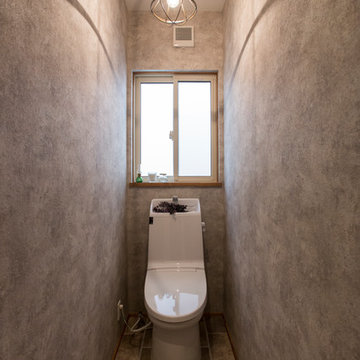
Design ideas for a small scandinavian powder room in Nagoya with grey walls and brown floor.
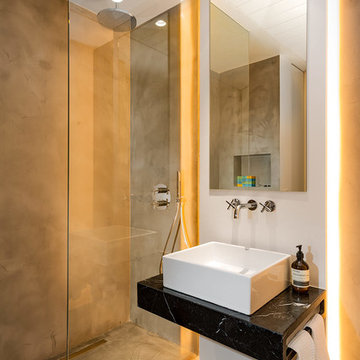
Inspiration for a small scandinavian 3/4 bathroom in Madrid with an open shower, grey walls, a vessel sink and an open shower.
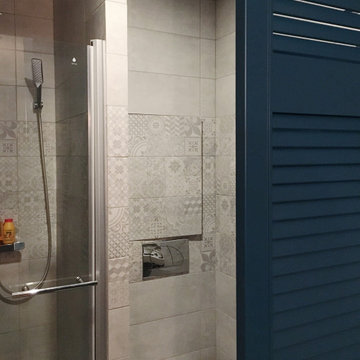
Design ideas for a mid-sized scandinavian 3/4 bathroom in Other with louvered cabinets, blue cabinets, an alcove shower, a two-piece toilet, gray tile, ceramic tile, grey walls, ceramic floors, grey floor and a hinged shower door.
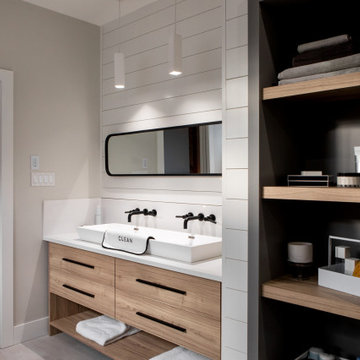
Crisp and clean, the ensuite bathroom is an oasis on its own. The rectangular freestanding tub sits under a large window and beside the custom European style shower. A 48" vessel trough sink sits on top of a custom wood vanity with quartz top and backsplash. Shiplap was installed on the back wall of the vanity, wrapping around to the custom-built open cubbies.
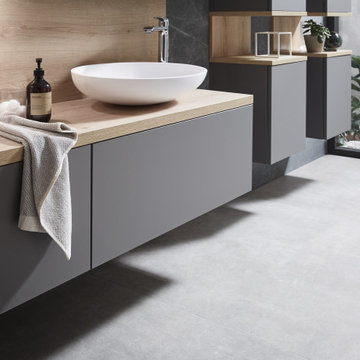
minimalist bathroom / fenix laminate/ white washed oak
Mid-sized scandinavian master bathroom in Miami with furniture-like cabinets, grey cabinets, a freestanding tub, gray tile, grey walls, ceramic floors, a vessel sink, wood benchtops, grey floor and multi-coloured benchtops.
Mid-sized scandinavian master bathroom in Miami with furniture-like cabinets, grey cabinets, a freestanding tub, gray tile, grey walls, ceramic floors, a vessel sink, wood benchtops, grey floor and multi-coloured benchtops.
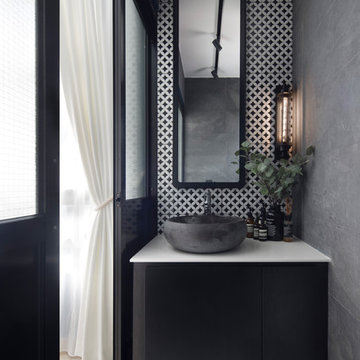
This is an example of a small scandinavian powder room in Singapore with flat-panel cabinets, black cabinets, black and white tile, grey walls, a vessel sink, multi-coloured floor and white benchtops.
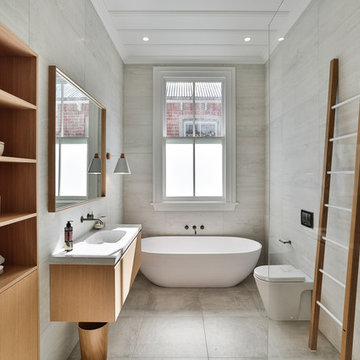
The main bathroom has a calming scandi feel. With gery tiling and an oak vanity and shelving unit.
Jamie Cobel
This is an example of a mid-sized scandinavian 3/4 bathroom in Auckland with a one-piece toilet, gray tile, marble benchtops, white benchtops, light wood cabinets, a freestanding tub, ceramic tile, grey walls, ceramic floors, grey floor, flat-panel cabinets and an integrated sink.
This is an example of a mid-sized scandinavian 3/4 bathroom in Auckland with a one-piece toilet, gray tile, marble benchtops, white benchtops, light wood cabinets, a freestanding tub, ceramic tile, grey walls, ceramic floors, grey floor, flat-panel cabinets and an integrated sink.
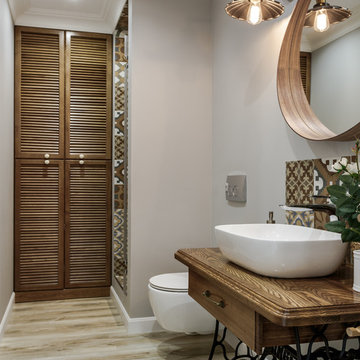
This is an example of a scandinavian 3/4 bathroom in Moscow with medium wood cabinets, a wall-mount toilet, grey walls, a vessel sink, wood benchtops, brown benchtops, an alcove shower, beige tile, brown tile, light hardwood floors, beige floor and a hinged shower door.
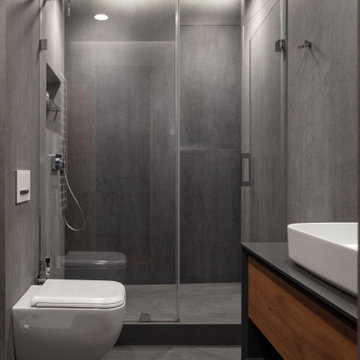
Спальня. Вид на красную доску для серфинга
Photo of a mid-sized scandinavian bathroom in Moscow with grey walls, medium hardwood floors and brown floor.
Photo of a mid-sized scandinavian bathroom in Moscow with grey walls, medium hardwood floors and brown floor.
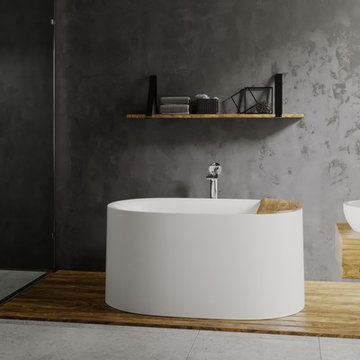
Photo of a small scandinavian 3/4 bathroom in Moscow with a freestanding tub, a corner shower, grey walls, a drop-in sink and wood benchtops.
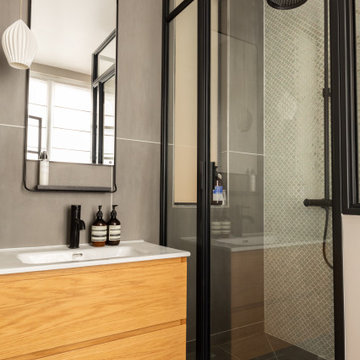
Nos clients ont fait l'acquisition de ce 135 m² afin d'y loger leur future famille. Le couple avait une certaine vision de leur intérieur idéal : de grands espaces de vie et de nombreux rangements.
Nos équipes ont donc traduit cette vision physiquement. Ainsi, l'appartement s'ouvre sur une entrée intemporelle où se dresse un meuble Ikea et une niche boisée. Éléments parfaits pour habiller le couloir et y ranger des éléments sans l'encombrer d'éléments extérieurs.
Les pièces de vie baignent dans la lumière. Au fond, il y a la cuisine, située à la place d'une ancienne chambre. Elle détonne de par sa singularité : un look contemporain avec ses façades grises et ses finitions en laiton sur fond de papier au style anglais.
Les rangements de la cuisine s'invitent jusqu'au premier salon comme un trait d'union parfait entre les 2 pièces.
Derrière une verrière coulissante, on trouve le 2e salon, lieu de détente ultime avec sa bibliothèque-meuble télé conçue sur-mesure par nos équipes.
Enfin, les SDB sont un exemple de notre savoir-faire ! Il y a celle destinée aux enfants : spacieuse, chaleureuse avec sa baignoire ovale. Et celle des parents : compacte et aux traits plus masculins avec ses touches de noir.
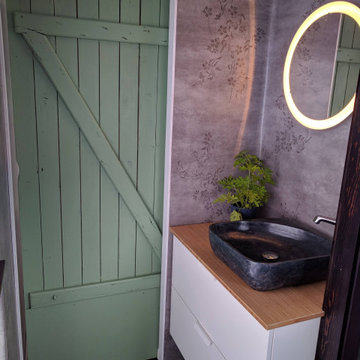
Design ideas for a small scandinavian 3/4 bathroom in Seattle with a corner shower, a one-piece toilet, grey walls, vinyl floors, wood benchtops, brown floor and a shower curtain.
Scandinavian Bathroom Design Ideas with Grey Walls
8


