Scandinavian Bathroom Design Ideas with Louvered Cabinets
Refine by:
Budget
Sort by:Popular Today
41 - 53 of 53 photos
Item 1 of 3
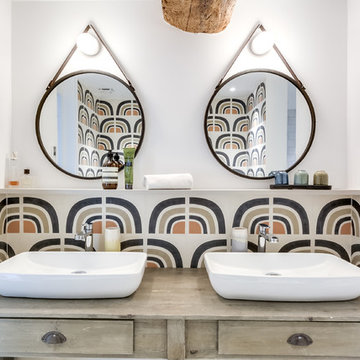
meero
Design ideas for a large scandinavian master bathroom in Other with louvered cabinets, blue cabinets, an undermount tub, an open shower, a one-piece toilet, multi-coloured tile, cement tile, multi-coloured walls, cement tiles, a drop-in sink, wood benchtops, beige floor and an open shower.
Design ideas for a large scandinavian master bathroom in Other with louvered cabinets, blue cabinets, an undermount tub, an open shower, a one-piece toilet, multi-coloured tile, cement tile, multi-coloured walls, cement tiles, a drop-in sink, wood benchtops, beige floor and an open shower.
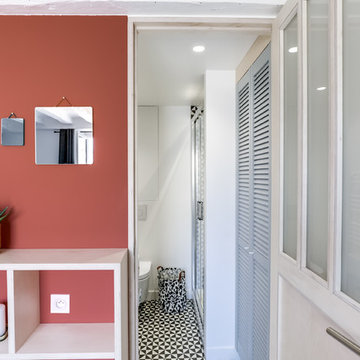
Meero
Small scandinavian 3/4 bathroom in Paris with louvered cabinets, grey cabinets, an alcove shower, a wall-mount toilet, black and white tile, white walls and a hinged shower door.
Small scandinavian 3/4 bathroom in Paris with louvered cabinets, grey cabinets, an alcove shower, a wall-mount toilet, black and white tile, white walls and a hinged shower door.
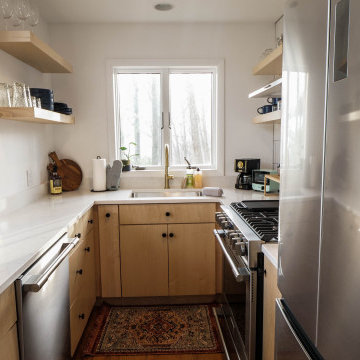
We had the pleasure of renovating this small A-frame style house at the foot of the Minnewaska Ridge. The kitchen was a simple, Scandinavian inspired look with the flat maple fronts. In one bathroom we did a pastel pink vertical stacked-wall with a curbless shower floor. In the second bath it was light and bright with a skylight and larger subway tile up to the ceiling.

We had the pleasure of renovating this small A-frame style house at the foot of the Minnewaska Ridge. The kitchen was a simple, Scandinavian inspired look with the flat maple fronts. In one bathroom we did a pastel pink vertical stacked-wall with a curbless shower floor. In the second bath it was light and bright with a skylight and larger subway tile up to the ceiling.
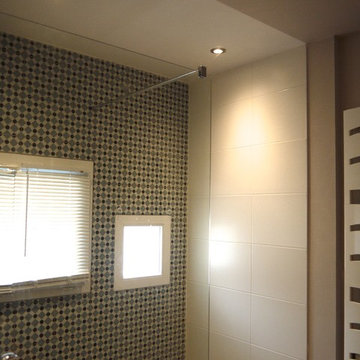
Ambiance feutrée et jeux de volume pour cette suite parentale d’une maison d’habitation. Les différentes estrades créées par MIINT, ont permis de faciliter les accès et d’agencer des dressings sur mesure. Les espaces, délimités par des couleurs contrastées, et des accessoires de décoration éclectiques, ont créé un tout nouveau havre de paix.
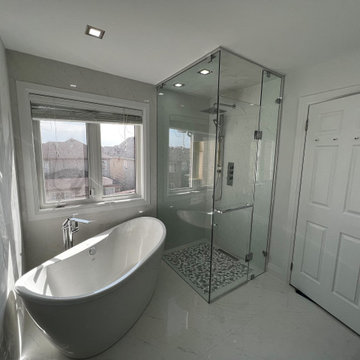
Scandinavian master bathroom in Toronto with louvered cabinets, blue cabinets, a freestanding tub, a corner shower, a one-piece toilet, white tile, marble, white walls, marble floors, an undermount sink, marble benchtops, white floor, a hinged shower door, white benchtops, a niche, a single vanity and a built-in vanity.
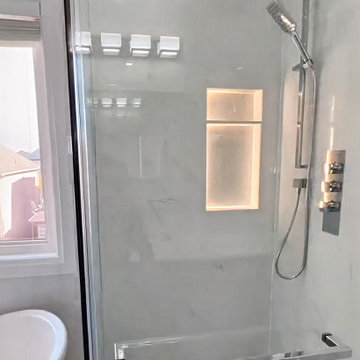
Design ideas for a scandinavian master bathroom in Toronto with louvered cabinets, blue cabinets, a freestanding tub, a corner shower, a one-piece toilet, white tile, marble, white walls, marble floors, an undermount sink, marble benchtops, white floor, a hinged shower door, white benchtops, a niche, a single vanity and a built-in vanity.
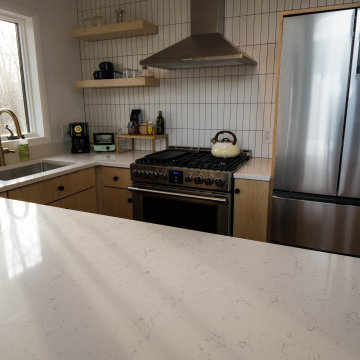
We had the pleasure of renovating this small A-frame style house at the foot of the Minnewaska Ridge. The kitchen was a simple, Scandinavian inspired look with the flat maple fronts. In one bathroom we did a pastel pink vertical stacked-wall with a curbless shower floor. In the second bath it was light and bright with a skylight and larger subway tile up to the ceiling.
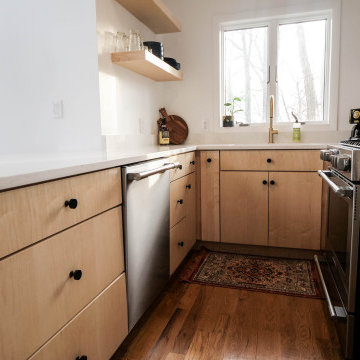
We had the pleasure of renovating this small A-frame style house at the foot of the Minnewaska Ridge. The kitchen was a simple, Scandinavian inspired look with the flat maple fronts. In one bathroom we did a pastel pink vertical stacked-wall with a curbless shower floor. In the second bath it was light and bright with a skylight and larger subway tile up to the ceiling.
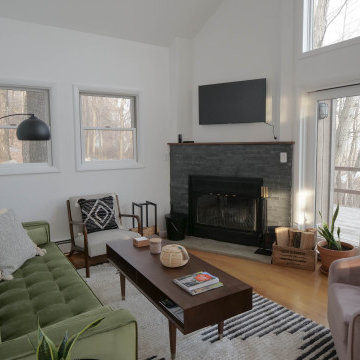
We had the pleasure of renovating this small A-frame style house at the foot of the Minnewaska Ridge. The kitchen was a simple, Scandinavian inspired look with the flat maple fronts. In one bathroom we did a pastel pink vertical stacked-wall with a curbless shower floor. In the second bath it was light and bright with a skylight and larger subway tile up to the ceiling.
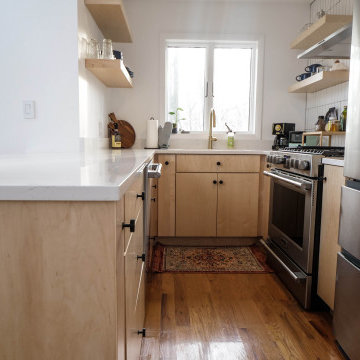
We had the pleasure of renovating this small A-frame style house at the foot of the Minnewaska Ridge. The kitchen was a simple, Scandinavian inspired look with the flat maple fronts. In one bathroom we did a pastel pink vertical stacked-wall with a curbless shower floor. In the second bath it was light and bright with a skylight and larger subway tile up to the ceiling.
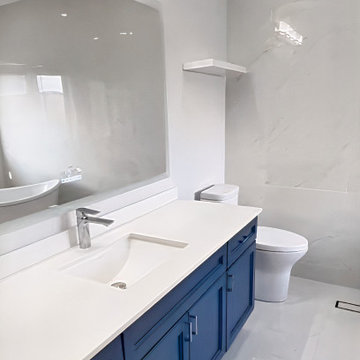
Inspiration for a scandinavian master bathroom in Toronto with louvered cabinets, blue cabinets, a freestanding tub, a corner shower, a one-piece toilet, white tile, marble, white walls, marble floors, an undermount sink, marble benchtops, white floor, a hinged shower door, white benchtops, a niche, a single vanity and a built-in vanity.
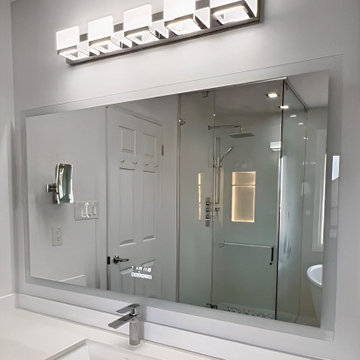
Inspiration for a scandinavian master bathroom in Toronto with louvered cabinets, blue cabinets, a freestanding tub, a corner shower, a one-piece toilet, white tile, marble, white walls, marble floors, an undermount sink, marble benchtops, white floor, a hinged shower door, white benchtops, a niche, a single vanity and a built-in vanity.
Scandinavian Bathroom Design Ideas with Louvered Cabinets
3