Scandinavian Bathroom Design Ideas with Pink Walls
Refine by:
Budget
Sort by:Popular Today
1 - 20 of 61 photos
Item 1 of 3
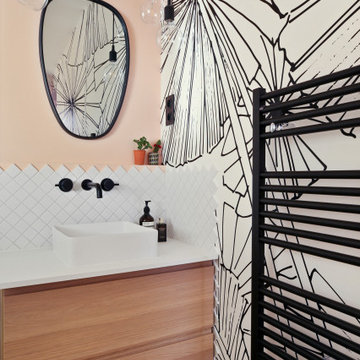
Photo of a scandinavian bathroom in Paris with flat-panel cabinets, light wood cabinets, white tile, pink walls, a vessel sink and white benchtops.

This single family home had been recently flipped with builder-grade materials. We touched each and every room of the house to give it a custom designer touch, thoughtfully marrying our soft minimalist design aesthetic with the graphic designer homeowner’s own design sensibilities. One of the most notable transformations in the home was opening up the galley kitchen to create an open concept great room with large skylight to give the illusion of a larger communal space.
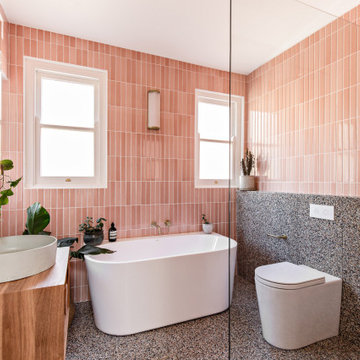
Inspiration for a mid-sized scandinavian master bathroom in Sydney with medium wood cabinets, a freestanding tub, an open shower, a two-piece toilet, pink tile, ceramic tile, pink walls, terrazzo floors, a wall-mount sink, wood benchtops, multi-coloured floor, an open shower, brown benchtops, a single vanity and a floating vanity.
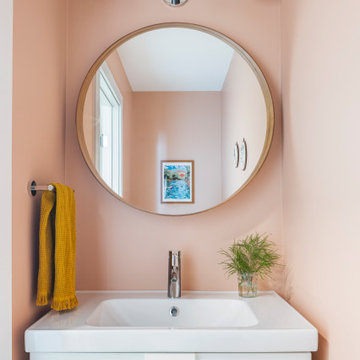
Small scandinavian powder room in Austin with flat-panel cabinets, white cabinets, pink walls, white benchtops and a floating vanity.
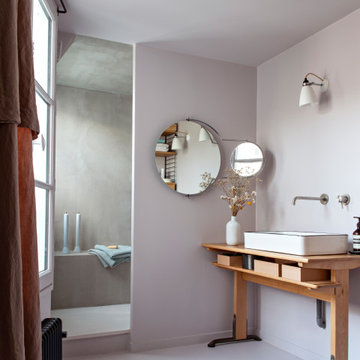
Réalisation d'une douche à l'italienne en béton ciré. Peinture ressource sous la forme d'une capsule du sol au plafond.
This is an example of a scandinavian bathroom in Paris with a curbless shower, gray tile, pink walls, painted wood floors, a trough sink, wood benchtops, pink floor, an open shower, a shower seat and a single vanity.
This is an example of a scandinavian bathroom in Paris with a curbless shower, gray tile, pink walls, painted wood floors, a trough sink, wood benchtops, pink floor, an open shower, a shower seat and a single vanity.

A fun vibrant shower room in the converted loft of this family home in London.
Small scandinavian powder room in London with flat-panel cabinets, blue cabinets, a wall-mount toilet, multi-coloured tile, ceramic tile, pink walls, ceramic floors, a wall-mount sink, terrazzo benchtops, multi-coloured floor, multi-coloured benchtops and a built-in vanity.
Small scandinavian powder room in London with flat-panel cabinets, blue cabinets, a wall-mount toilet, multi-coloured tile, ceramic tile, pink walls, ceramic floors, a wall-mount sink, terrazzo benchtops, multi-coloured floor, multi-coloured benchtops and a built-in vanity.
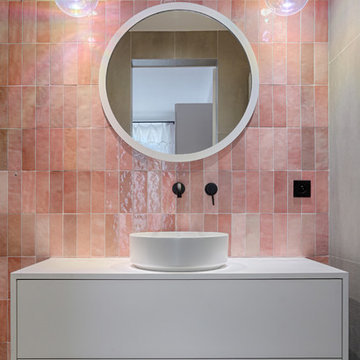
Guillaume Loyer
Design ideas for a scandinavian kids bathroom in Paris with flat-panel cabinets, white cabinets, pink tile, pink walls, a vessel sink, grey floor and white benchtops.
Design ideas for a scandinavian kids bathroom in Paris with flat-panel cabinets, white cabinets, pink tile, pink walls, a vessel sink, grey floor and white benchtops.
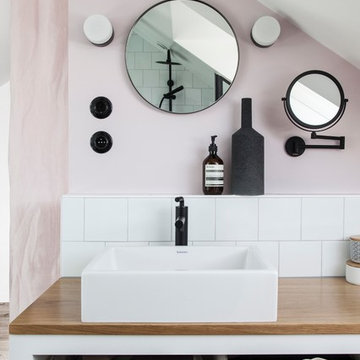
Salle d'eau située dans la suite parentale.
Inspiration for a small scandinavian bathroom in Paris with open cabinets, white cabinets, white tile, ceramic tile, pink walls, a vessel sink, wood benchtops and beige benchtops.
Inspiration for a small scandinavian bathroom in Paris with open cabinets, white cabinets, white tile, ceramic tile, pink walls, a vessel sink, wood benchtops and beige benchtops.
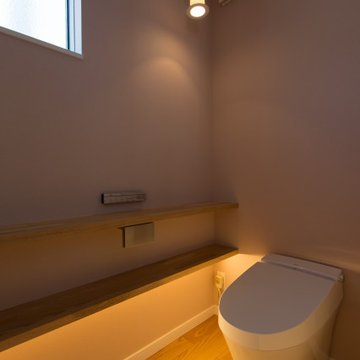
Mid-sized scandinavian powder room in Fukuoka with a one-piece toilet, pink walls, medium hardwood floors, beige floor, a floating vanity, wallpaper and wallpaper.

This single family home had been recently flipped with builder-grade materials. We touched each and every room of the house to give it a custom designer touch, thoughtfully marrying our soft minimalist design aesthetic with the graphic designer homeowner’s own design sensibilities. One of the most notable transformations in the home was opening up the galley kitchen to create an open concept great room with large skylight to give the illusion of a larger communal space.
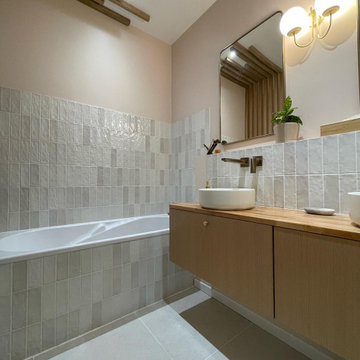
Photo of a large scandinavian master bathroom in Lyon with an undermount tub, white tile, pink walls, a drop-in sink, wood benchtops, a sliding shower screen, a double vanity, a built-in vanity, beaded inset cabinets, light wood cabinets, a two-piece toilet, terra-cotta tile, ceramic floors, beige floor and beige benchtops.
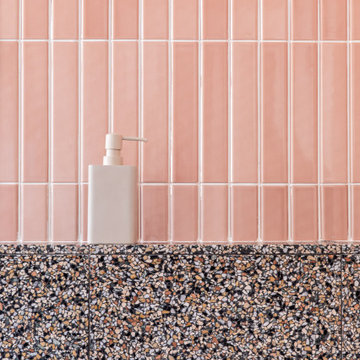
This is an example of a mid-sized scandinavian master bathroom in Sydney with a freestanding tub, an open shower, a two-piece toilet, pink tile, ceramic tile, terrazzo floors, a wall-mount sink, multi-coloured floor, an open shower, a single vanity, a floating vanity, medium wood cabinets, pink walls, wood benchtops and brown benchtops.
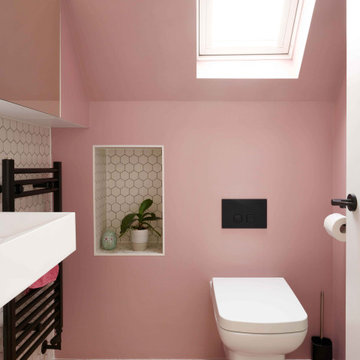
Inspiration for a mid-sized scandinavian 3/4 bathroom in London with a curbless shower, a wall-mount toilet, white tile, ceramic tile, pink walls, a wall-mount sink, pink floor, a hinged shower door, a single vanity and vaulted.
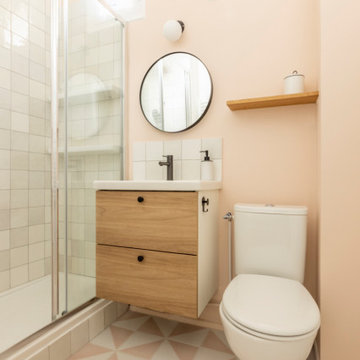
Rénovation complète d'une salle de bain avec toilette. Après démolition complète, pose d'un bac de douche, d'un nouveau wc, d'un meuble lavabo et raccordement plomberie. Fourniture et pose d'un carrelage mural et de carreaux de ciment au sol. Remplacement des fenêtres PVC.
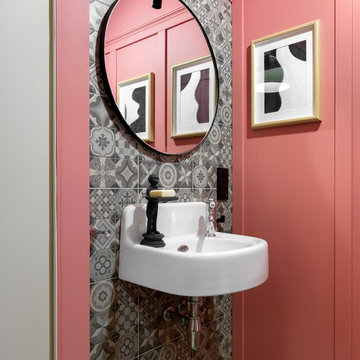
фото: Сергей Красюк
Inspiration for a mid-sized scandinavian powder room in Other with gray tile, ceramic tile, porcelain floors, a wall-mount sink, grey floor and pink walls.
Inspiration for a mid-sized scandinavian powder room in Other with gray tile, ceramic tile, porcelain floors, a wall-mount sink, grey floor and pink walls.
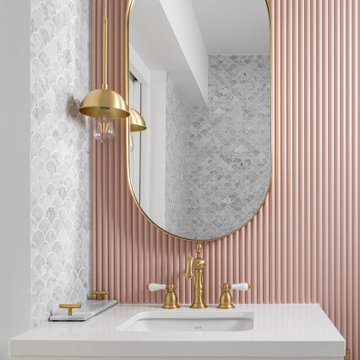
Photo of a scandinavian bathroom in Singapore with flat-panel cabinets, white cabinets, gray tile, marble, pink walls, an undermount sink, white benchtops, a single vanity and a built-in vanity.

Small guest ensuite leading off the guest bedroom.
Carrying the pink and green theme through here and adding interesting details such as mirror with shelf
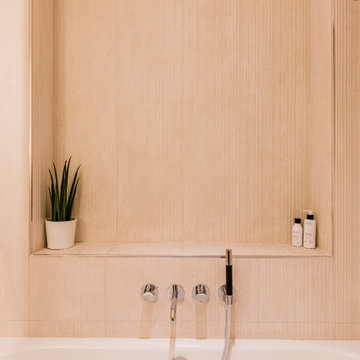
salle de bain enfant
Photo : Christopher Salgadinho
Inspiration for a small scandinavian kids bathroom in Paris with flat-panel cabinets, an undermount tub, pink tile, ceramic tile, pink walls, a drop-in sink, wood benchtops, an open shower, a niche, a single vanity and a floating vanity.
Inspiration for a small scandinavian kids bathroom in Paris with flat-panel cabinets, an undermount tub, pink tile, ceramic tile, pink walls, a drop-in sink, wood benchtops, an open shower, a niche, a single vanity and a floating vanity.
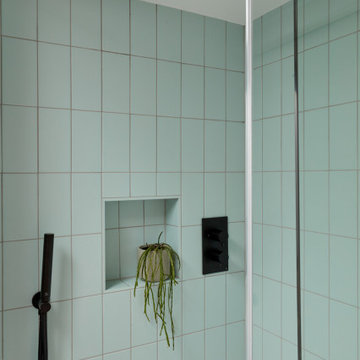
A fun vibrant shower room in the converted loft of this family home in London.
Small scandinavian powder room in London with flat-panel cabinets, blue cabinets, a wall-mount toilet, multi-coloured tile, ceramic tile, pink walls, ceramic floors, a wall-mount sink, terrazzo benchtops, multi-coloured floor, multi-coloured benchtops and a built-in vanity.
Small scandinavian powder room in London with flat-panel cabinets, blue cabinets, a wall-mount toilet, multi-coloured tile, ceramic tile, pink walls, ceramic floors, a wall-mount sink, terrazzo benchtops, multi-coloured floor, multi-coloured benchtops and a built-in vanity.
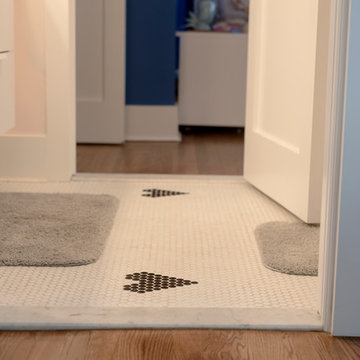
This is an example of a small scandinavian kids bathroom in New York with flat-panel cabinets, white cabinets, white tile, mosaic tile, pink walls and mosaic tile floors.
Scandinavian Bathroom Design Ideas with Pink Walls
1

