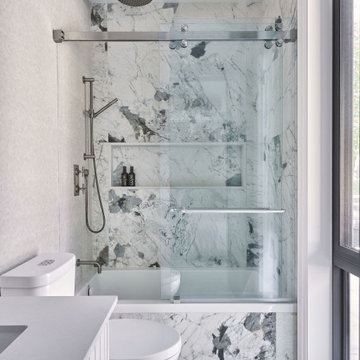Scandinavian Bathroom Design Ideas with Stone Slab
Refine by:
Budget
Sort by:Popular Today
1 - 20 of 49 photos
Item 1 of 3
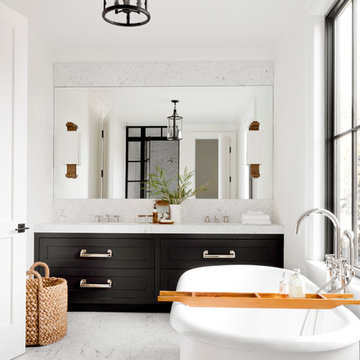
Design ideas for a large scandinavian master bathroom in New York with black cabinets, a freestanding tub, white walls, grey floor, an alcove shower, gray tile, white tile, stone slab, marble floors, an undermount sink, marble benchtops, a hinged shower door and shaker cabinets.
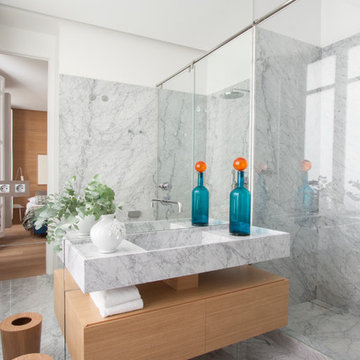
CUARTO DE BAÑO // BATHROOM
Fotografía : Adriana Merlo / Batavia
Inspiration for a mid-sized scandinavian 3/4 bathroom in Madrid with a wall-mount sink, flat-panel cabinets, light wood cabinets, marble benchtops, an alcove shower, gray tile, stone slab, grey walls and marble floors.
Inspiration for a mid-sized scandinavian 3/4 bathroom in Madrid with a wall-mount sink, flat-panel cabinets, light wood cabinets, marble benchtops, an alcove shower, gray tile, stone slab, grey walls and marble floors.
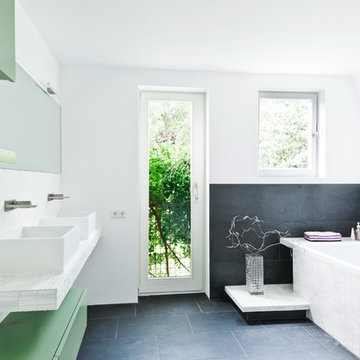
This is an example of a mid-sized scandinavian bathroom in Stuttgart with a vessel sink, flat-panel cabinets, green cabinets, tile benchtops, black tile, white walls, a drop-in tub, stone slab and slate floors.
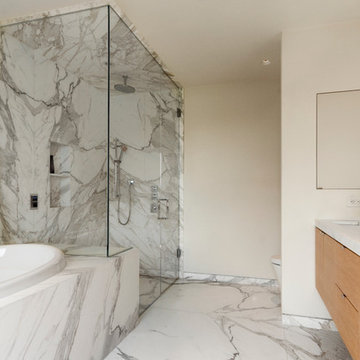
Sergio Sabag
This is an example of a mid-sized scandinavian master bathroom in Toronto with an undermount sink, flat-panel cabinets, light wood cabinets, marble benchtops, a drop-in tub, a curbless shower, a one-piece toilet, white tile, stone slab, white walls and marble floors.
This is an example of a mid-sized scandinavian master bathroom in Toronto with an undermount sink, flat-panel cabinets, light wood cabinets, marble benchtops, a drop-in tub, a curbless shower, a one-piece toilet, white tile, stone slab, white walls and marble floors.

Design ideas for a mid-sized scandinavian master bathroom in Phoenix with open cabinets, grey cabinets, an open shower, gray tile, stone slab, white walls, cement tiles, an integrated sink, concrete benchtops, grey floor, an open shower, grey benchtops, a shower seat, a double vanity, a floating vanity and coffered.
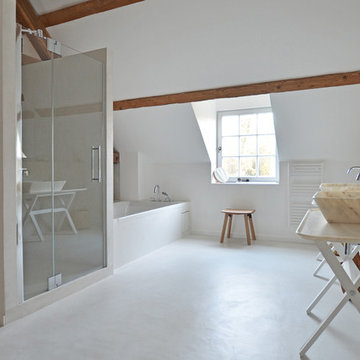
Photo JC Peyrieux
Design JC Peyrieux
Vasque KREO marbre de carrare
Photo of a large scandinavian master bathroom in Paris with an alcove tub, white walls, a vessel sink, white tile, stone slab, concrete floors and marble benchtops.
Photo of a large scandinavian master bathroom in Paris with an alcove tub, white walls, a vessel sink, white tile, stone slab, concrete floors and marble benchtops.
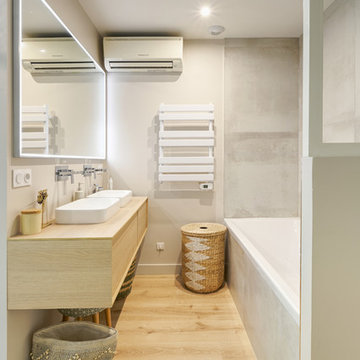
La salle de bain est en deux parties. Une partie douche derrière le placard central, une partie baignoire face au meuble vasque suspendu. Celui ci est très fonctionnel avec ses vasques semi encastrées et son plan vasque sur lequel on peut poser des éléments. Le coin salle de bain est délimité par une verrière qui apporte du cachet. Cet aménagement permet de bénéficier d'une grande baignoire ainsi que d'une grande douche.
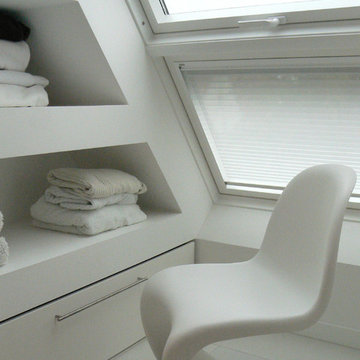
helle freude_büro für raumkonzepte
Dachschrägen werden als Stauraum genutzt
Design ideas for a mid-sized scandinavian master bathroom in Other with flat-panel cabinets, dark wood cabinets, a drop-in tub, an open shower, a wall-mount toilet, stone slab, white walls, ceramic floors, an integrated sink, solid surface benchtops and beige floor.
Design ideas for a mid-sized scandinavian master bathroom in Other with flat-panel cabinets, dark wood cabinets, a drop-in tub, an open shower, a wall-mount toilet, stone slab, white walls, ceramic floors, an integrated sink, solid surface benchtops and beige floor.
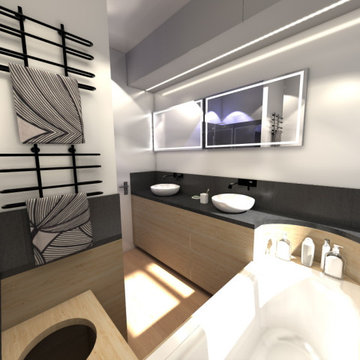
Mid-sized scandinavian master bathroom in Lille with an undermount tub, a double shower, black tile, stone slab, white walls, laminate floors, a drop-in sink, laminate benchtops, beige floor, a sliding shower screen, black benchtops, a double vanity and a floating vanity.
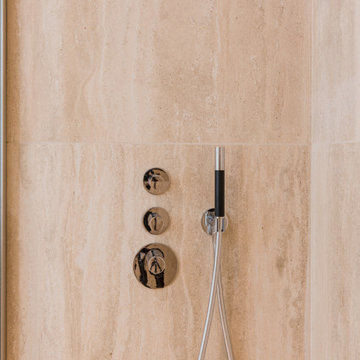
salle de bain parentale
Photo : Christopher Salgadinho
Design ideas for a small scandinavian master bathroom in Paris with a wall-mount toilet, beige tile, stone slab, beige walls, a drop-in sink, wood benchtops, beige floor, a hinged shower door, a single vanity and a floating vanity.
Design ideas for a small scandinavian master bathroom in Paris with a wall-mount toilet, beige tile, stone slab, beige walls, a drop-in sink, wood benchtops, beige floor, a hinged shower door, a single vanity and a floating vanity.
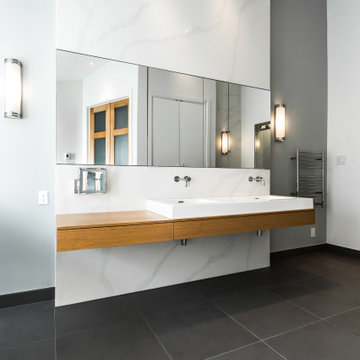
This is an example of a large scandinavian master bathroom in Montreal with flat-panel cabinets, light wood cabinets, a freestanding tub, an alcove shower, a wall-mount toilet, white tile, stone slab, grey walls, ceramic floors, an integrated sink, solid surface benchtops, brown floor, a sliding shower screen, white benchtops, a niche, a double vanity, a floating vanity and vaulted.
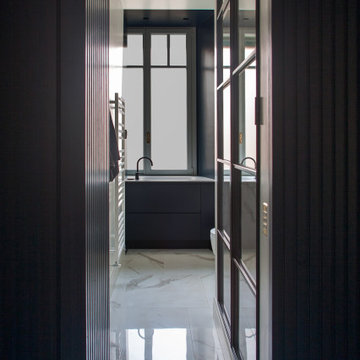
Vista del bagno con lavandino sottofinestra
Design ideas for a small scandinavian 3/4 bathroom with flat-panel cabinets, black cabinets, an alcove shower, a two-piece toilet, white tile, stone slab, marble floors, an undermount sink, solid surface benchtops, white floor and a hinged shower door.
Design ideas for a small scandinavian 3/4 bathroom with flat-panel cabinets, black cabinets, an alcove shower, a two-piece toilet, white tile, stone slab, marble floors, an undermount sink, solid surface benchtops, white floor and a hinged shower door.
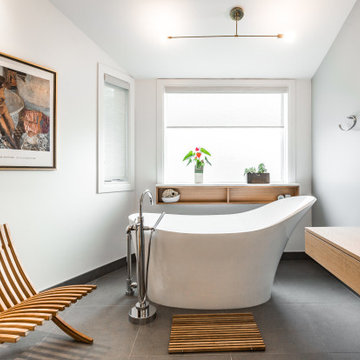
Large scandinavian master bathroom in Montreal with flat-panel cabinets, light wood cabinets, a freestanding tub, an alcove shower, a wall-mount toilet, white tile, stone slab, grey walls, ceramic floors, an integrated sink, solid surface benchtops, brown floor, a sliding shower screen, white benchtops, a niche, a double vanity, a floating vanity and vaulted.
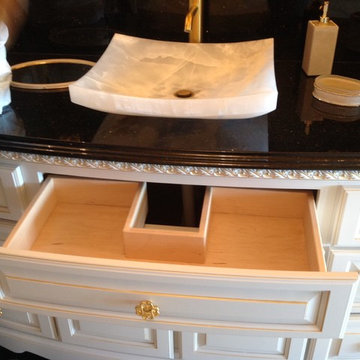
Large scandinavian master bathroom in Other with a vessel sink, raised-panel cabinets, white cabinets, granite benchtops, white tile, stone slab, yellow walls and marble floors.
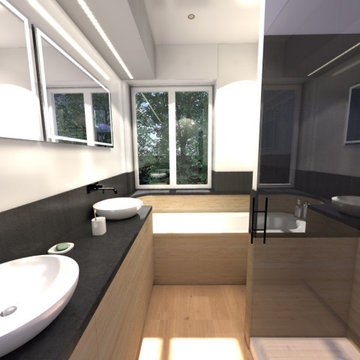
Design ideas for a mid-sized scandinavian master bathroom in Lille with an undermount tub, a double shower, black tile, stone slab, white walls, laminate floors, a drop-in sink, laminate benchtops, beige floor, a sliding shower screen, black benchtops, a double vanity and a floating vanity.
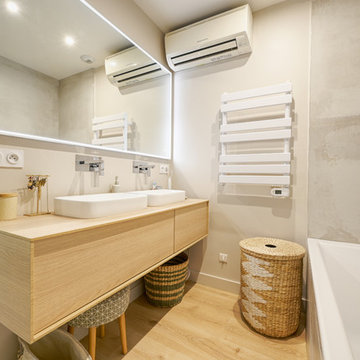
La salle de bain est en deux parties. Une partie douche derrière le placard central, une partie baignoire face au meuble vasque suspendu. Celui ci est très fonctionnel avec ses vasques semi encastrées et son plan vasque sur lequel on peut poser des éléments. Le coin salle de bain est délimité par une verrière qui apporte du cachet. Cet aménagement permet de bénéficier d'une grande baignoire ainsi que d'une grande douche.
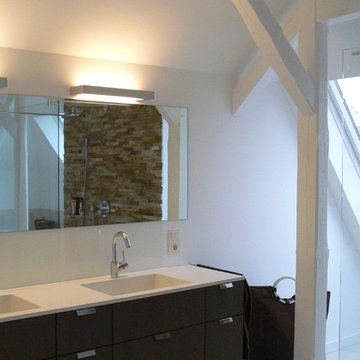
helle freude_büro für raumkonzepte
Photo of a mid-sized scandinavian master bathroom in Other with flat-panel cabinets, dark wood cabinets, a drop-in tub, an open shower, a wall-mount toilet, stone slab, white walls, ceramic floors, an integrated sink, solid surface benchtops and beige floor.
Photo of a mid-sized scandinavian master bathroom in Other with flat-panel cabinets, dark wood cabinets, a drop-in tub, an open shower, a wall-mount toilet, stone slab, white walls, ceramic floors, an integrated sink, solid surface benchtops and beige floor.
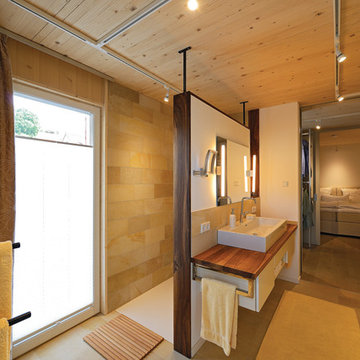
Dominierendes Element im Raum ist der Naturstein aus Sollnhofner Marmor. In Verbindung mit heimischem Nussholz, dem weißen Lehmputz, den farbigen Schiebetüren vor dem Stauraum und dem Beleuchtungskonzept für schattenfreie Ausleuchtung, entstand ein warmes und modernes Bad, das alle relevanten Funktionen auf kleinem Raum vereint.
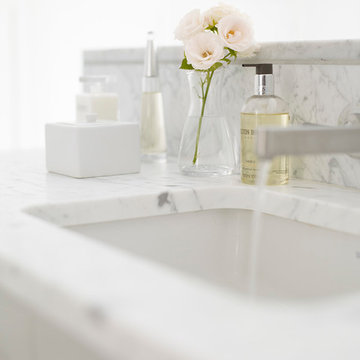
Bathroom -
Interior Design by Yoann Ricau -
Photo by Sturla Bakken -
Stylist: Linda Elmin
Inspiration for a scandinavian master bathroom in New York with shaker cabinets, grey cabinets, a corner shower, white tile, stone slab, white walls, marble floors, an integrated sink and marble benchtops.
Inspiration for a scandinavian master bathroom in New York with shaker cabinets, grey cabinets, a corner shower, white tile, stone slab, white walls, marble floors, an integrated sink and marble benchtops.
Scandinavian Bathroom Design Ideas with Stone Slab
1
