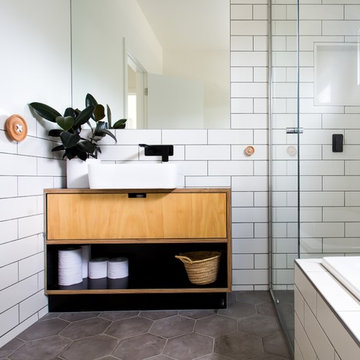Scandinavian Bathroom Design Ideas with Subway Tile
Refine by:
Budget
Sort by:Popular Today
81 - 100 of 377 photos
Item 1 of 3
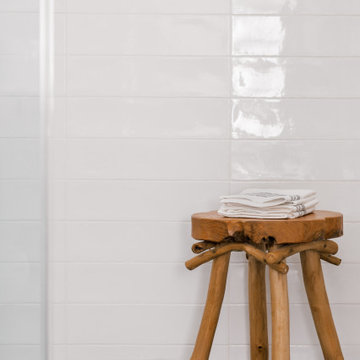
Photo of a small scandinavian master bathroom in Tampa with flat-panel cabinets, brown cabinets, an alcove shower, a one-piece toilet, white tile, subway tile, white walls, ceramic floors, a vessel sink, engineered quartz benchtops, black floor, a hinged shower door, white benchtops, a niche and a double vanity.
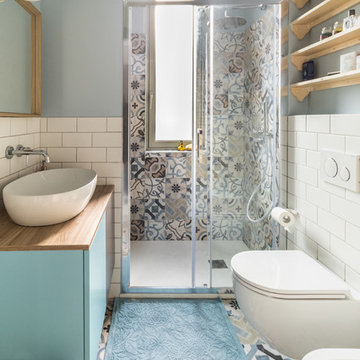
Francesca Venini
Design ideas for a scandinavian 3/4 bathroom in Milan with flat-panel cabinets, blue cabinets, an alcove shower, a wall-mount toilet, white tile, subway tile, blue walls, a vessel sink, wood benchtops, multi-coloured floor, a sliding shower screen and brown benchtops.
Design ideas for a scandinavian 3/4 bathroom in Milan with flat-panel cabinets, blue cabinets, an alcove shower, a wall-mount toilet, white tile, subway tile, blue walls, a vessel sink, wood benchtops, multi-coloured floor, a sliding shower screen and brown benchtops.
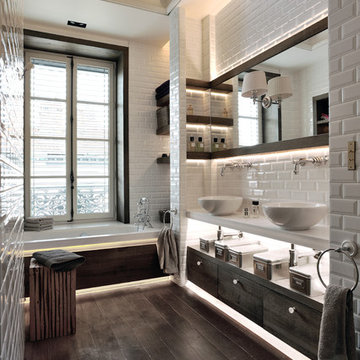
Eric sayet
Photo of a scandinavian master bathroom in Lyon with flat-panel cabinets, dark wood cabinets, an alcove tub, white tile, subway tile, white walls, dark hardwood floors, a vessel sink and brown floor.
Photo of a scandinavian master bathroom in Lyon with flat-panel cabinets, dark wood cabinets, an alcove tub, white tile, subway tile, white walls, dark hardwood floors, a vessel sink and brown floor.

This project for a builder husband and interior-designer wife involved adding onto and restoring the luster of a c. 1883 Carpenter Gothic cottage in Barrington that they had occupied for years while raising their two sons. They were ready to ditch their small tacked-on kitchen that was mostly isolated from the rest of the house, views/daylight, as well as the yard, and replace it with something more generous, brighter, and more open that would improve flow inside and out. They were also eager for a better mudroom, new first-floor 3/4 bath, new basement stair, and a new second-floor master suite above.
The design challenge was to conceive of an addition and renovations that would be in balanced conversation with the original house without dwarfing or competing with it. The new cross-gable addition echoes the original house form, at a somewhat smaller scale and with a simplified more contemporary exterior treatment that is sympathetic to the old house but clearly differentiated from it.
Renovations included the removal of replacement vinyl windows by others and the installation of new Pella black clad windows in the original house, a new dormer in one of the son’s bedrooms, and in the addition. At the first-floor interior intersection between the existing house and the addition, two new large openings enhance flow and access to daylight/view and are outfitted with pairs of salvaged oversized clear-finished wooden barn-slider doors that lend character and visual warmth.
A new exterior deck off the kitchen addition leads to a new enlarged backyard patio that is also accessible from the new full basement directly below the addition.
(Interior fit-out and interior finishes/fixtures by the Owners)
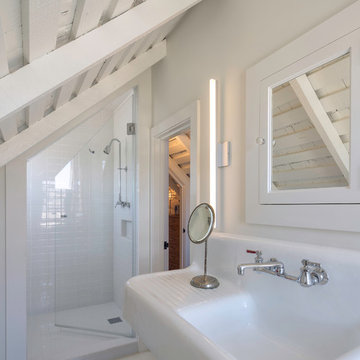
Architect and Interior Design : Kurt Melander, Photo: Michael Hospelt
Photo of a scandinavian bathroom in San Francisco with a wall-mount sink, an alcove shower, white tile, subway tile and white walls.
Photo of a scandinavian bathroom in San Francisco with a wall-mount sink, an alcove shower, white tile, subway tile and white walls.
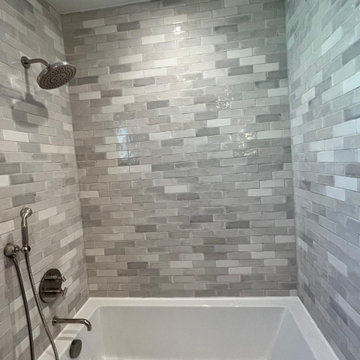
Large scandinavian master bathroom in Los Angeles with shaker cabinets, light wood cabinets, an alcove tub, a shower/bathtub combo, gray tile, subway tile, grey walls, an undermount sink, engineered quartz benchtops, grey floor, a shower curtain, grey benchtops, a double vanity, a built-in vanity and wallpaper.
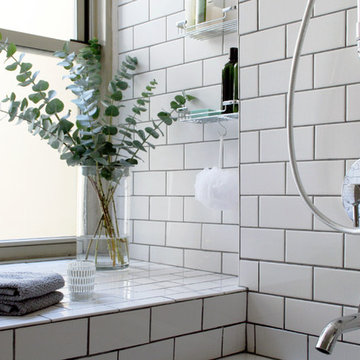
Inspiration for a small scandinavian bathroom in New York with a wall-mount sink, flat-panel cabinets, grey cabinets, marble benchtops, a drop-in tub, a shower/bathtub combo, a two-piece toilet, gray tile, subway tile, white walls and ceramic floors.
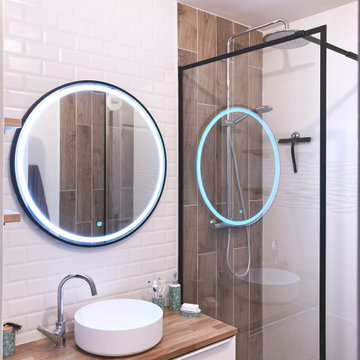
Inspiration for a small scandinavian 3/4 bathroom in Montpellier with flat-panel cabinets, white cabinets, an open shower, a two-piece toilet, white tile, subway tile, white walls, a drop-in sink, wood benchtops, white floor, beige benchtops, a single vanity and a floating vanity.
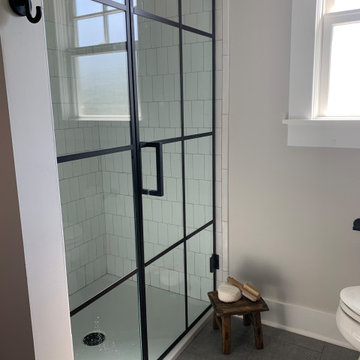
This is an example of a mid-sized scandinavian 3/4 bathroom in Chicago with furniture-like cabinets, medium wood cabinets, a curbless shower, a two-piece toilet, white tile, subway tile, white walls, porcelain floors, an undermount sink, marble benchtops, grey floor, a hinged shower door, white benchtops, a niche, a double vanity and a freestanding vanity.
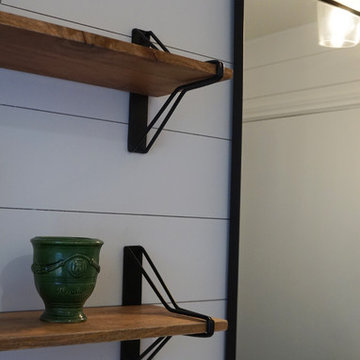
Photo of a mid-sized scandinavian 3/4 bathroom in Houston with white cabinets, an alcove tub, a shower/bathtub combo, a two-piece toilet, white tile, subway tile, white walls, slate floors, an undermount sink, marble benchtops, black floor, a shower curtain and furniture-like cabinets.
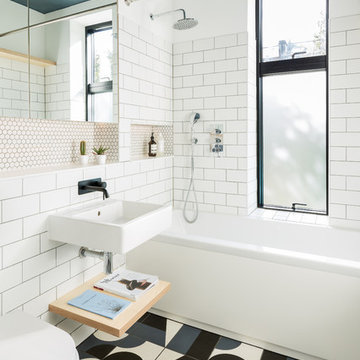
Adam Scott Photography
This is an example of a mid-sized scandinavian bathroom in London with a drop-in tub, white tile, subway tile, white walls, ceramic floors, a wall-mount sink, multi-coloured floor, a shower/bathtub combo and a wall-mount toilet.
This is an example of a mid-sized scandinavian bathroom in London with a drop-in tub, white tile, subway tile, white walls, ceramic floors, a wall-mount sink, multi-coloured floor, a shower/bathtub combo and a wall-mount toilet.
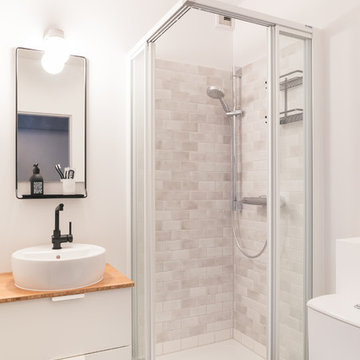
HEJM Foto
Design ideas for a small scandinavian 3/4 bathroom in Berlin with flat-panel cabinets, white cabinets, a corner shower, a one-piece toilet, white tile, subway tile, white walls, ceramic floors, a trough sink and wood benchtops.
Design ideas for a small scandinavian 3/4 bathroom in Berlin with flat-panel cabinets, white cabinets, a corner shower, a one-piece toilet, white tile, subway tile, white walls, ceramic floors, a trough sink and wood benchtops.
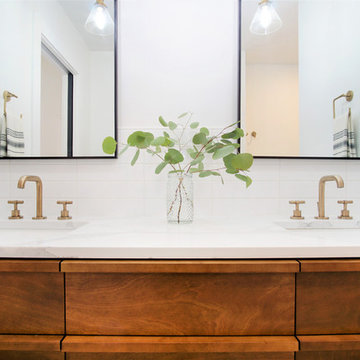
Mid-sized scandinavian master bathroom in Grand Rapids with flat-panel cabinets, dark wood cabinets, an alcove shower, a two-piece toilet, white walls, mosaic tile floors, an undermount sink, quartzite benchtops, white floor, a hinged shower door, white benchtops, white tile and subway tile.
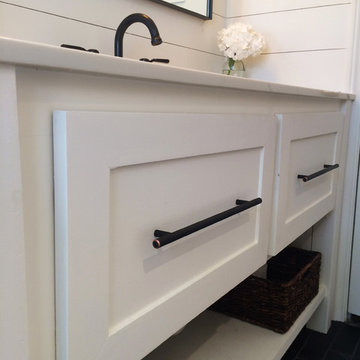
The vanity was custom built to fit the space.
Photo of a mid-sized scandinavian 3/4 bathroom in Houston with white cabinets, an alcove tub, a shower/bathtub combo, a two-piece toilet, white tile, subway tile, white walls, slate floors, an undermount sink, marble benchtops, black floor, a shower curtain and furniture-like cabinets.
Photo of a mid-sized scandinavian 3/4 bathroom in Houston with white cabinets, an alcove tub, a shower/bathtub combo, a two-piece toilet, white tile, subway tile, white walls, slate floors, an undermount sink, marble benchtops, black floor, a shower curtain and furniture-like cabinets.
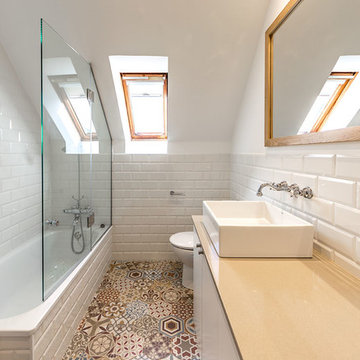
08023 Photo
This is an example of a mid-sized scandinavian master bathroom in Barcelona with white cabinets, a drop-in tub, white tile, subway tile, white walls, a vessel sink, a shower/bathtub combo, flat-panel cabinets and ceramic floors.
This is an example of a mid-sized scandinavian master bathroom in Barcelona with white cabinets, a drop-in tub, white tile, subway tile, white walls, a vessel sink, a shower/bathtub combo, flat-panel cabinets and ceramic floors.
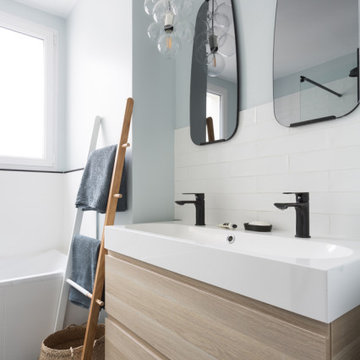
Les chambres de toute la famille ont été pensées pour être le plus ludiques possible. En quête de bien-être, les propriétaire souhaitaient créer un nid propice au repos et conserver une palette de matériaux naturels et des couleurs douces. Un défi relevé avec brio !
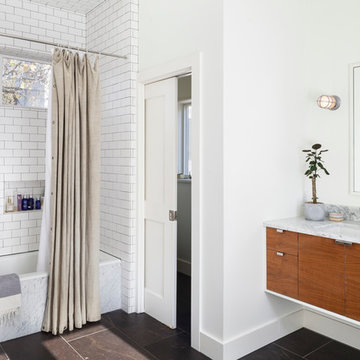
Andrea Calo
Inspiration for a mid-sized scandinavian master bathroom in Austin with medium wood cabinets, an alcove tub, a shower/bathtub combo, white tile, subway tile, white walls, ceramic floors, an undermount sink, engineered quartz benchtops, brown floor and a shower curtain.
Inspiration for a mid-sized scandinavian master bathroom in Austin with medium wood cabinets, an alcove tub, a shower/bathtub combo, white tile, subway tile, white walls, ceramic floors, an undermount sink, engineered quartz benchtops, brown floor and a shower curtain.
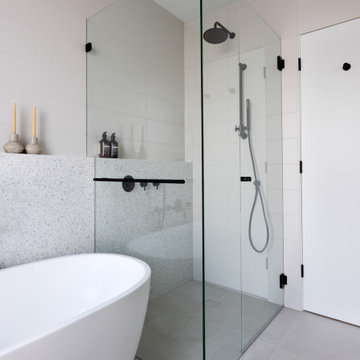
Design ideas for a mid-sized scandinavian master bathroom in Vancouver with flat-panel cabinets, brown cabinets, beige tile, subway tile, engineered quartz benchtops, brown benchtops, a double vanity and a floating vanity.
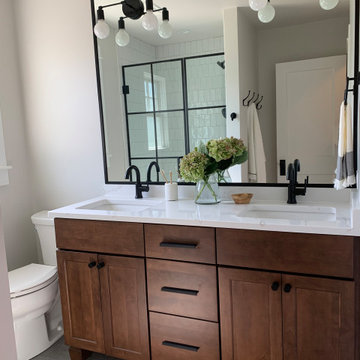
Mid-sized scandinavian 3/4 bathroom in Chicago with furniture-like cabinets, medium wood cabinets, a curbless shower, a two-piece toilet, white tile, subway tile, white walls, porcelain floors, an undermount sink, marble benchtops, grey floor, a hinged shower door, white benchtops, a niche, a double vanity and a freestanding vanity.
Scandinavian Bathroom Design Ideas with Subway Tile
5
