Scandinavian Bathroom Design Ideas with Timber
Refine by:
Budget
Sort by:Popular Today
21 - 35 of 35 photos
Item 1 of 3
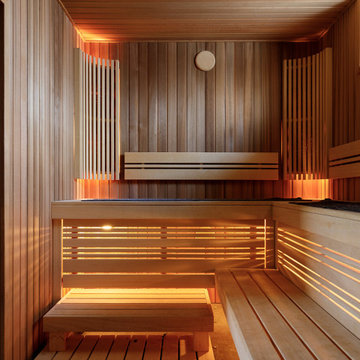
Design ideas for a mid-sized scandinavian bathroom in Saint Petersburg with brown walls, porcelain floors, with a sauna, black floor, timber and planked wall panelling.
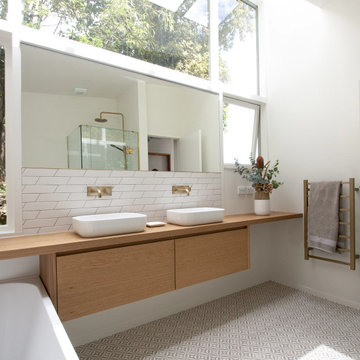
Classic Timber Vanity, Maximum Light Bathroom, Frameless Shower
Mid-sized scandinavian kids bathroom in Perth with furniture-like cabinets, medium wood cabinets, a freestanding tub, a corner shower, white tile, ceramic tile, white walls, porcelain floors, a vessel sink, wood benchtops, multi-coloured floor, a hinged shower door, a double vanity, a floating vanity and timber.
Mid-sized scandinavian kids bathroom in Perth with furniture-like cabinets, medium wood cabinets, a freestanding tub, a corner shower, white tile, ceramic tile, white walls, porcelain floors, a vessel sink, wood benchtops, multi-coloured floor, a hinged shower door, a double vanity, a floating vanity and timber.
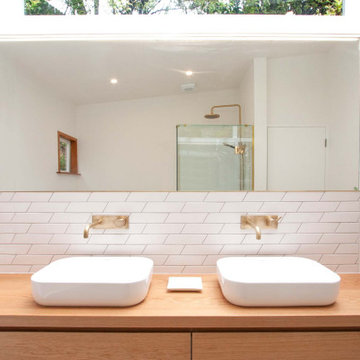
Classic Timber Vanity, Maximum Light Bathroom, Frameless Shower
Design ideas for a mid-sized scandinavian kids bathroom in Perth with furniture-like cabinets, medium wood cabinets, a freestanding tub, a corner shower, white tile, ceramic tile, white walls, porcelain floors, a vessel sink, wood benchtops, multi-coloured floor, a hinged shower door, a double vanity, a floating vanity and timber.
Design ideas for a mid-sized scandinavian kids bathroom in Perth with furniture-like cabinets, medium wood cabinets, a freestanding tub, a corner shower, white tile, ceramic tile, white walls, porcelain floors, a vessel sink, wood benchtops, multi-coloured floor, a hinged shower door, a double vanity, a floating vanity and timber.
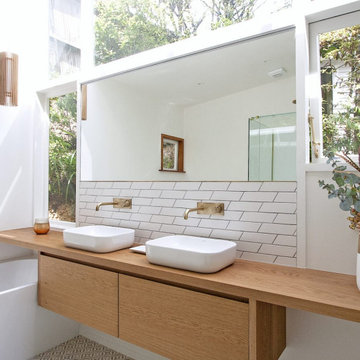
Classic Timber Vanity, Maximum Light Bathroom, Frameless Shower
Design ideas for a mid-sized scandinavian kids bathroom in Perth with furniture-like cabinets, medium wood cabinets, a freestanding tub, a corner shower, white tile, ceramic tile, white walls, porcelain floors, a vessel sink, wood benchtops, multi-coloured floor, a hinged shower door, a double vanity, a floating vanity and timber.
Design ideas for a mid-sized scandinavian kids bathroom in Perth with furniture-like cabinets, medium wood cabinets, a freestanding tub, a corner shower, white tile, ceramic tile, white walls, porcelain floors, a vessel sink, wood benchtops, multi-coloured floor, a hinged shower door, a double vanity, a floating vanity and timber.
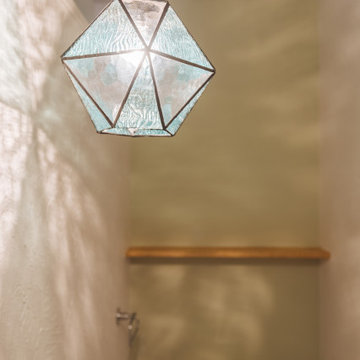
Inspiration for a small scandinavian powder room in Other with a bidet, green walls, vinyl floors, timber and planked wall panelling.
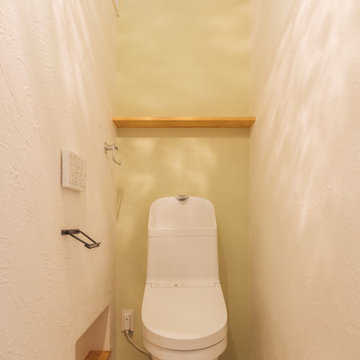
Design ideas for a small scandinavian powder room in Other with a bidet, green walls, vinyl floors, timber and planked wall panelling.
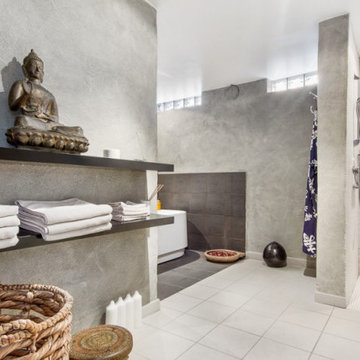
New build residential property in Surrey, London.
Design ideas for a mid-sized scandinavian master bathroom in London with flat-panel cabinets, white cabinets, a hot tub, an open shower, a bidet, gray tile, cement tile, grey walls, ceramic floors, a console sink, concrete benchtops, grey floor, an open shower, grey benchtops, a double vanity, a built-in vanity, timber and wood walls.
Design ideas for a mid-sized scandinavian master bathroom in London with flat-panel cabinets, white cabinets, a hot tub, an open shower, a bidet, gray tile, cement tile, grey walls, ceramic floors, a console sink, concrete benchtops, grey floor, an open shower, grey benchtops, a double vanity, a built-in vanity, timber and wood walls.
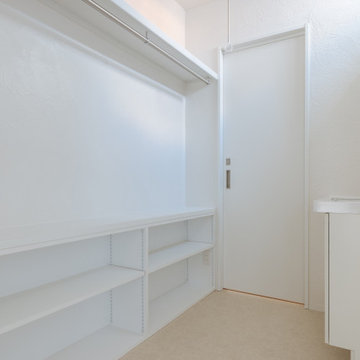
Photo of a small scandinavian powder room in Other with flat-panel cabinets, a bidet, white tile, green walls, vinyl floors, white benchtops, timber and planked wall panelling.
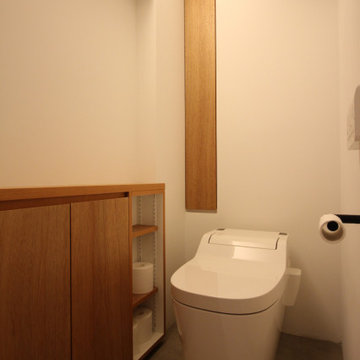
Design ideas for a mid-sized scandinavian powder room in Tokyo Suburbs with a one-piece toilet, white walls, ceramic floors, grey floor, timber and planked wall panelling.
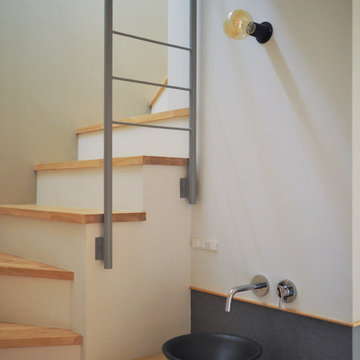
Design ideas for a mid-sized scandinavian powder room in Other with black cabinets, blue tile, grey walls, medium hardwood floors, a vessel sink, grey benchtops, a built-in vanity, timber and wallpaper.
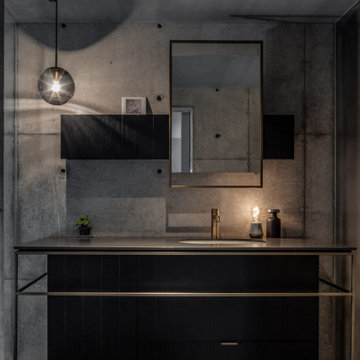
Inspiration for a small scandinavian powder room in Nagoya with beaded inset cabinets, black cabinets, gray tile, grey walls, marble floors, an undermount sink, engineered quartz benchtops, black floor, black benchtops, a built-in vanity and timber.
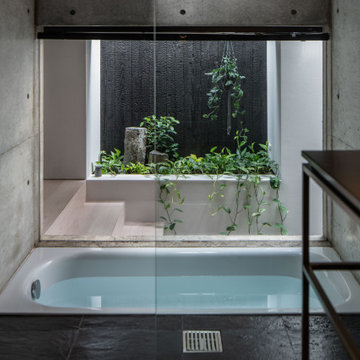
Photo of a small scandinavian master bathroom in Nagoya with beaded inset cabinets, black cabinets, a drop-in tub, an open shower, a two-piece toilet, gray tile, grey walls, marble floors, an undermount sink, engineered quartz benchtops, black floor, a hinged shower door, black benchtops, a single vanity, a built-in vanity and timber.
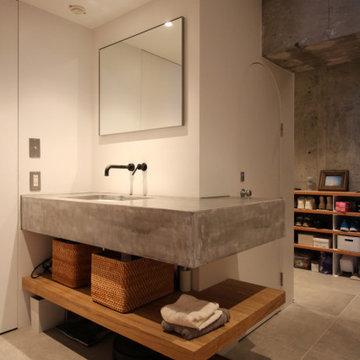
This is an example of a mid-sized scandinavian powder room in Tokyo with open cabinets, grey cabinets, white walls, ceramic floors, an undermount sink, grey floor, grey benchtops, a built-in vanity, timber and planked wall panelling.
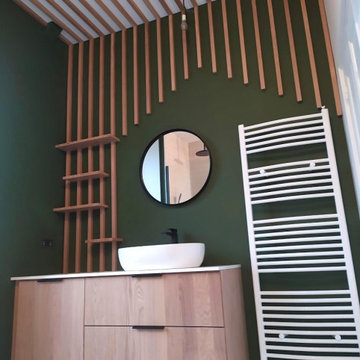
Cette salle de bain s'inspire de la nature afin de créer une ambiance Zen.
Les différents espaces de la salle de bains sont structurés par les couleurs et les matières. Ce vert profond, ce sol moucheté, ce bois naturel donne des allures de cabane dans les arbres.
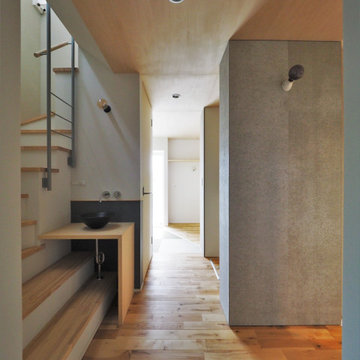
Inspiration for a mid-sized scandinavian powder room in Other with grey cabinets, blue tile, grey walls, cork floors, an undermount sink, grey benchtops, a built-in vanity, timber and wallpaper.
Scandinavian Bathroom Design Ideas with Timber
2

