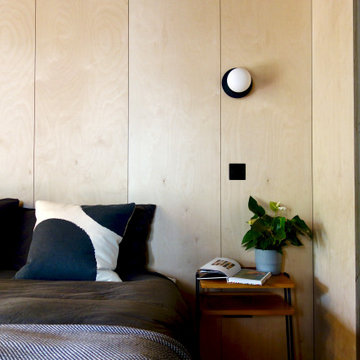Scandinavian Bedroom Design Ideas with Wood Walls
Refine by:
Budget
Sort by:Popular Today
1 - 20 of 105 photos
Item 1 of 3
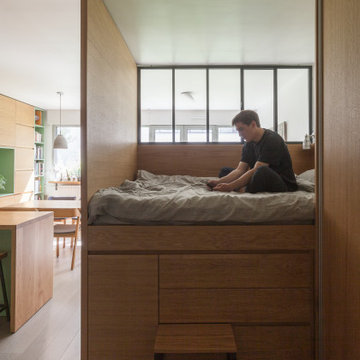
Le coin lit surélevé avec la verrière donnant sur le séjour, avec le garde-robe à portes coulissantes à côté. Le lit comporte des multiples rangements accessibles tout autour.
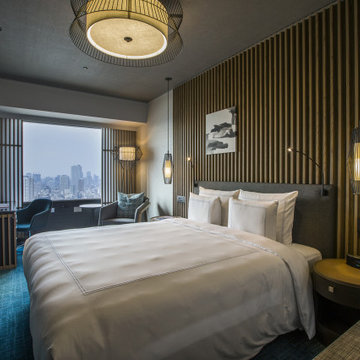
Service : Guest Rooms
Location : 大阪市中央区
Area : 52 rooms
Completion : AUG / 2016
Designer : T.Fujimoto / N.Sueki
Photos : 329 Photo Studio
Link : http://www.swissotel-osaka.co.jp/
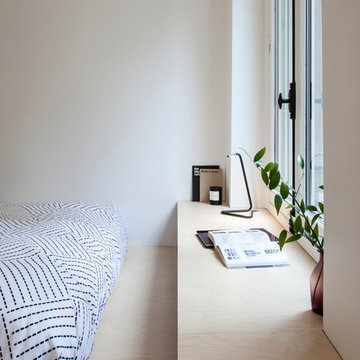
Photo : BCDF Studio
This is an example of a mid-sized scandinavian master bedroom in Paris with white walls, light hardwood floors, no fireplace, beige floor and wood walls.
This is an example of a mid-sized scandinavian master bedroom in Paris with white walls, light hardwood floors, no fireplace, beige floor and wood walls.
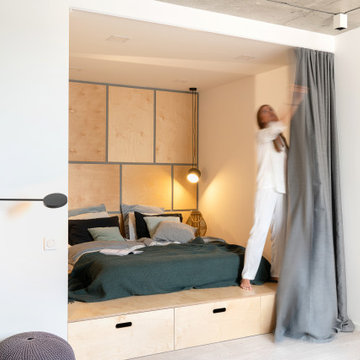
Design ideas for a scandinavian bedroom in Other with white walls, grey floor and wood walls.
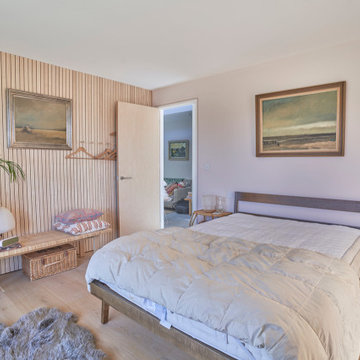
Guest Bedroom, with oak flooring, birch strip feature wall, shadow gap architraves and skirtings.
Design ideas for a mid-sized scandinavian guest bedroom in Kent with light hardwood floors and wood walls.
Design ideas for a mid-sized scandinavian guest bedroom in Kent with light hardwood floors and wood walls.
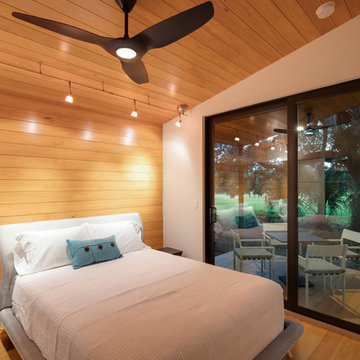
I built this on my property for my aging father who has some health issues. Handicap accessibility was a factor in design. His dream has always been to try retire to a cabin in the woods. This is what he got.
It is a 1 bedroom, 1 bath with a great room. It is 600 sqft of AC space. The footprint is 40' x 26' overall.
The site was the former home of our pig pen. I only had to take 1 tree to make this work and I planted 3 in its place. The axis is set from root ball to root ball. The rear center is aligned with mean sunset and is visible across a wetland.
The goal was to make the home feel like it was floating in the palms. The geometry had to simple and I didn't want it feeling heavy on the land so I cantilevered the structure beyond exposed foundation walls. My barn is nearby and it features old 1950's "S" corrugated metal panel walls. I used the same panel profile for my siding. I ran it vertical to match the barn, but also to balance the length of the structure and stretch the high point into the canopy, visually. The wood is all Southern Yellow Pine. This material came from clearing at the Babcock Ranch Development site. I ran it through the structure, end to end and horizontally, to create a seamless feel and to stretch the space. It worked. It feels MUCH bigger than it is.
I milled the material to specific sizes in specific areas to create precise alignments. Floor starters align with base. Wall tops adjoin ceiling starters to create the illusion of a seamless board. All light fixtures, HVAC supports, cabinets, switches, outlets, are set specifically to wood joints. The front and rear porch wood has three different milling profiles so the hypotenuse on the ceilings, align with the walls, and yield an aligned deck board below. Yes, I over did it. It is spectacular in its detailing. That's the benefit of small spaces.
Concrete counters and IKEA cabinets round out the conversation.
For those who cannot live tiny, I offer the Tiny-ish House.
Photos by Ryan Gamma
Staging by iStage Homes
Design Assistance Jimmy Thornton
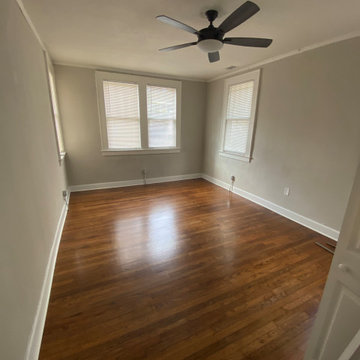
Inspiration for a mid-sized scandinavian guest bedroom in Other with beige walls, painted wood floors, no fireplace, brown floor, wood and wood walls.
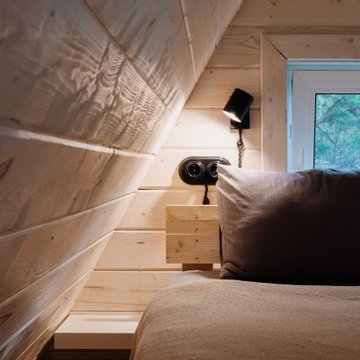
Photo of a scandinavian loft-style bedroom in Other with painted wood floors, wood and wood walls.
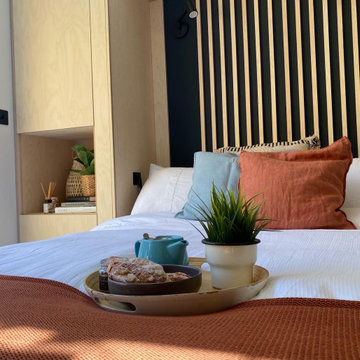
This bespoke plywood cabinetry includes a wall bed that drops down transforming the studio into a guest space and revealing a slatted wood wall feature with hidden wall lights. Rust and light blues linens finish off this space, adding texture in keeping with the organic feel of the space.
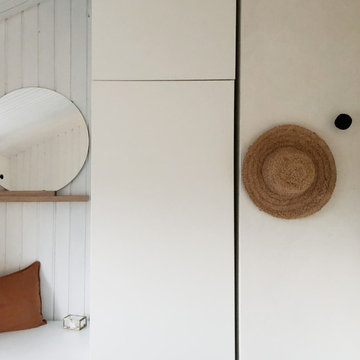
Design ideas for a small scandinavian master bedroom with beige walls, medium hardwood floors and wood walls.
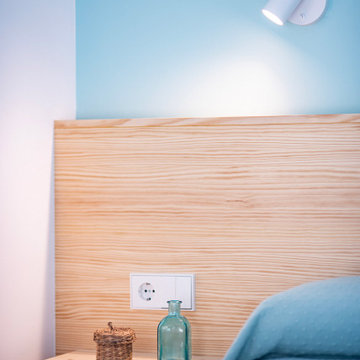
Dos pequeños gestos que hacen la diferencia: por un lado, se construye un cabezal de obra de madera de pino y se le añaden dos mesitas de noche de madera también. Elementos que nos dan calidez al espacio, además de una zona confortable para la lectura de nuestros clientes.
Por otra parte, se pinta el tramo superior de pared con un color azul suave y se ilumina con unos sencillos apliques blancos de lectura.
Renovamos el armario empotrado de la habitación aprovechando todos los centímetros que tenemos y distribuyéndolo de la forma más cómoda para nuestros clientes.
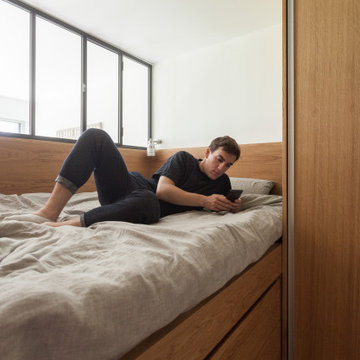
Le coin lit surélevé avec la verrière donnant sur le séjour, avec le garde-robe à portes coulissantes à côté.
Small scandinavian loft-style bedroom in Paris with wood walls.
Small scandinavian loft-style bedroom in Paris with wood walls.
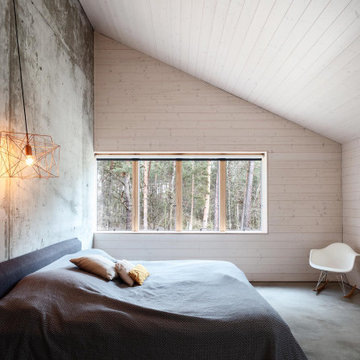
Die Innenräume sind hell, die Wände im Obergeschoss sind mit weiß lasiertem Holz verkleidet.
Photo of a large scandinavian master bedroom in Berlin with white walls, concrete floors, grey floor, wood and wood walls.
Photo of a large scandinavian master bedroom in Berlin with white walls, concrete floors, grey floor, wood and wood walls.
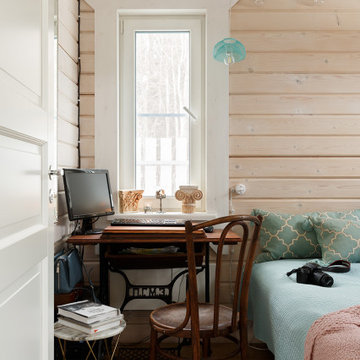
This is an example of a mid-sized scandinavian master bedroom in Saint Petersburg with beige walls, medium hardwood floors, brown floor, timber and wood walls.
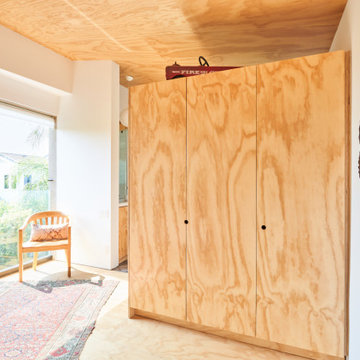
Photo of a small scandinavian loft-style bedroom in Los Angeles with white walls, plywood floors, brown floor, wood and wood walls.
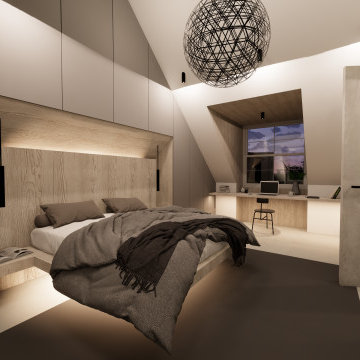
In this room we joined to small attic rooms, opened up the false ceiling and created a large bedroom with ensuite and walking wardrobes
Photo of a large scandinavian master bedroom in London with concrete floors, grey floor and wood walls.
Photo of a large scandinavian master bedroom in London with concrete floors, grey floor and wood walls.
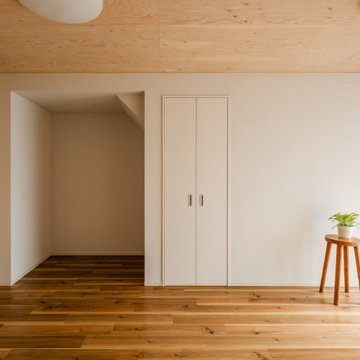
北区の家
木でできた寝室。
スタイリッシュで可愛い、自然素材を使った家です。
株式会社小木野貴光アトリエ一級建築士建築士事務所 https://www.ogino-a.com/
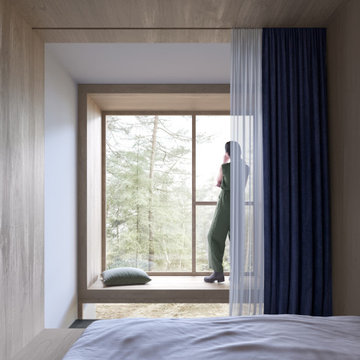
The project derives from the search for a better quality of life in the pandemic era, enhancing the life simplicity with respect for nature using ecological and
natural systems. The customer of the mobile house is a couple of Japanese professionals: a biologist and an astronomer, driven by the possibility of smart working, decide to live in natural and unspoiled areas in a small mobile home. The house is designed to offer a simple and versatile living comfort with the possibility of moving to different natural areas of Japan being able to face different climates with a highly eco-friendly structure. The interior spaces offer a work station and both horizontal and vertical astronomical observation points.

Small scandinavian master bedroom in Madrid with white walls, light hardwood floors, beige floor and wood walls.
Scandinavian Bedroom Design Ideas with Wood Walls
1
