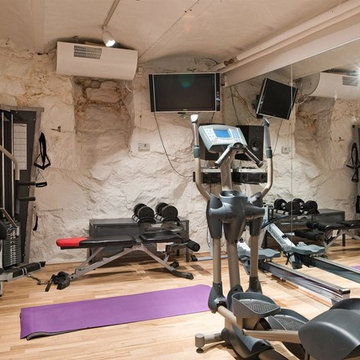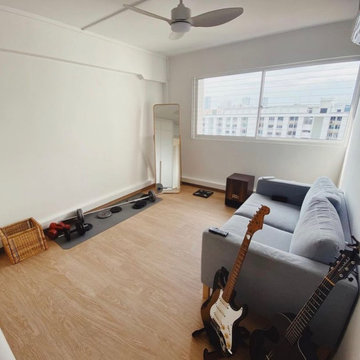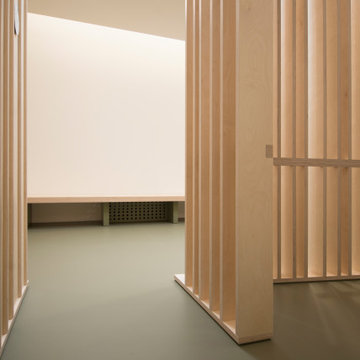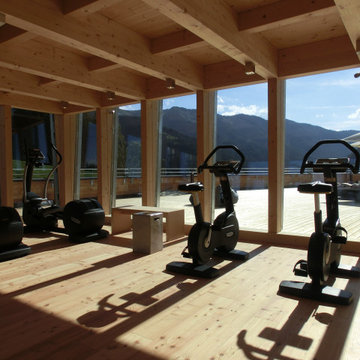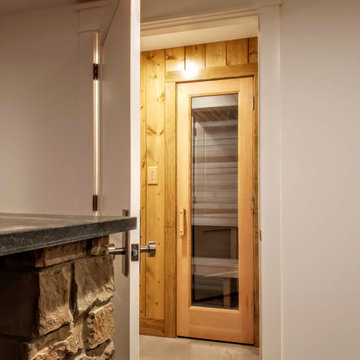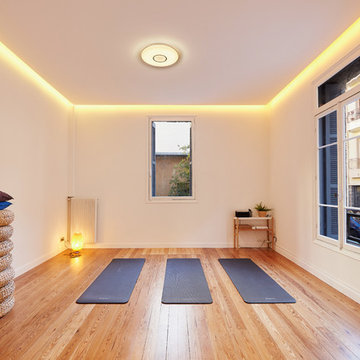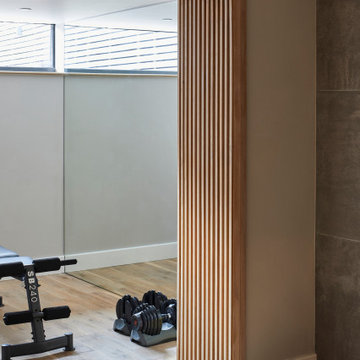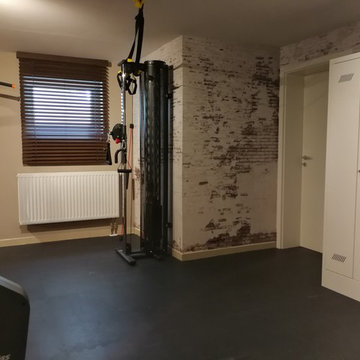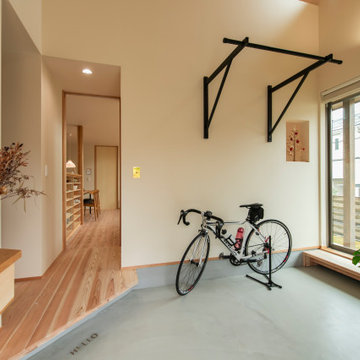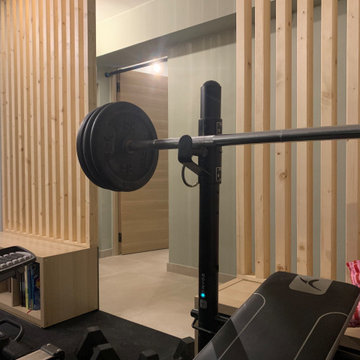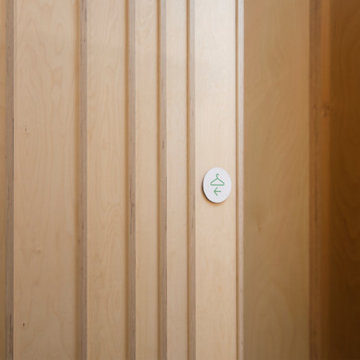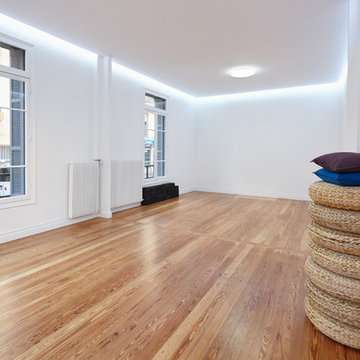Scandinavian Brown Home Gym Design Ideas
Refine by:
Budget
Sort by:Popular Today
21 - 40 of 56 photos
Item 1 of 3
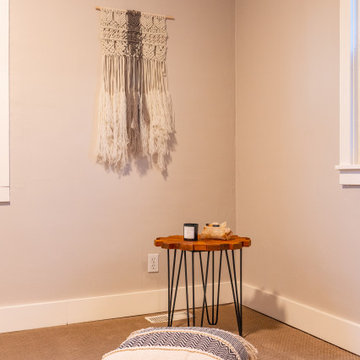
Meditation/Yoga Room
Inspiration for a scandinavian home gym in Salt Lake City with beige walls, carpet and beige floor.
Inspiration for a scandinavian home gym in Salt Lake City with beige walls, carpet and beige floor.
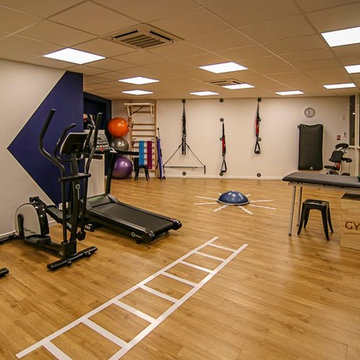
Nicolas Bougouin My Local Buziness
This is an example of a scandinavian home gym in Bordeaux.
This is an example of a scandinavian home gym in Bordeaux.
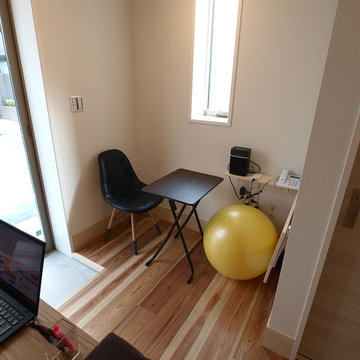
杉板を床に使ったストレッチスタジオ【フェアストレッチ(荻窪)】
スタジオのコンセプトは「まるで自宅にいるかのような心地良さを感じる空間」
杉板の床はお客様にも好評です。
Photo of a scandinavian home weight room in Tokyo with white walls, light hardwood floors and beige floor.
Photo of a scandinavian home weight room in Tokyo with white walls, light hardwood floors and beige floor.
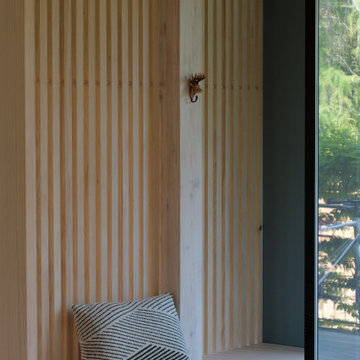
Design ideas for a mid-sized scandinavian multipurpose gym in Munich with laminate floors and brown floor.
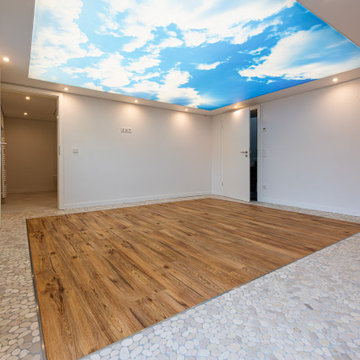
Der Sauna- und Wellnessbereich im Keller eines Einfamilienhauses mit angrenzendem Duschbad. Die Deckengestaltung lässt eine Deckenöffnung nach draußen vermuten. Die Deckengestaltung und die Bodengestaltung korrespondieren. Die Lichtdecke im Wellnessbereich der Sauna lässt die Sonne immer scheinen. Die Intensität ist dimmbar.
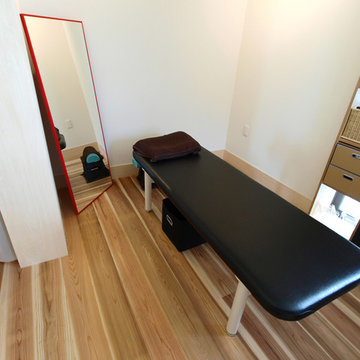
杉板を床に使ったストレッチスタジオ【フェアストレッチ(荻窪)】
スタジオのコンセプトは「まるで自宅にいるかのような心地良さを感じる空間」
杉板の床はお客様にも好評です。
Design ideas for a scandinavian home weight room in Tokyo with white walls, light hardwood floors and beige floor.
Design ideas for a scandinavian home weight room in Tokyo with white walls, light hardwood floors and beige floor.
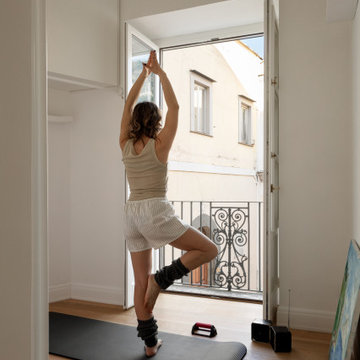
Contenuta all'interno dello stesso unico volume votato dalla camera da letto,si sviluppa un secondo ambiente con armadiature a scomparsa, ideale come camera degli ospiti e fitness room. Al fine di rendere libera da vincoli pianta, la progettazione di un armadio alto utilizzabile con lo stesso sistema di quello della camera da letto, rende possibile l’ottimizzazione funzionale degli spazi senza ingombri vincolanti.
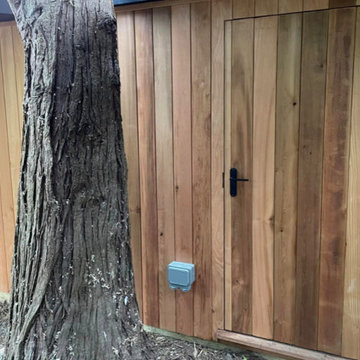
This gorgeous garden gym and rear shed in Grandpont, Oxford, was a complex but interesting project - built around a large evergreen tree!
We love working with our natural environment and think the end result is rather lovely.
The clients are really active and wanted a flexible space, mainly for a home gym but also with office space.
The project was slow to start as we had to move out a few tons of spoil and an old shed through the beautiful finished basement kitchen. S
pace was tight and the ground was dug by hand for levelling and pipework but we found a route for the waste pipe and electric supply via a very kind neighbours wall.
We designed the cedar slat fence after the clients saw the finish on the garden room.
The walls that butt directly up to the neighbours are metal clad. They plumped for an air conditioning system and a hot water tank system. Bathroom fittings were chosen by the clients.
A waterproof vinyl floor for the bathroom area is complimented by an engineered oak main floor. It is fully plastered and decorated with interior by Inside Out Oxford. We also designed in two bifold doors at the front, which is unusual but opens up beautifully.
We covered the walkway and made two openings for light and to allow rainwater to reach the tree roots. We are now designing a garden to compliment the building, including a slate chipping path. The clients discussed and chose the cladding and building with the neighbours to lessen its impact.
Scandinavian Brown Home Gym Design Ideas
2
