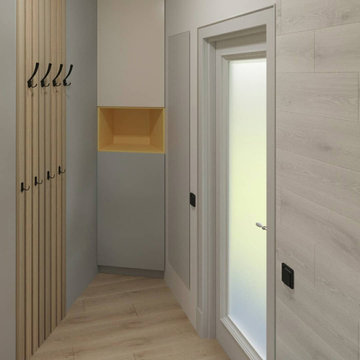Scandinavian Entryway Design Ideas with a Single Front Door
Refine by:
Budget
Sort by:Popular Today
1 - 20 of 1,267 photos
Item 1 of 3
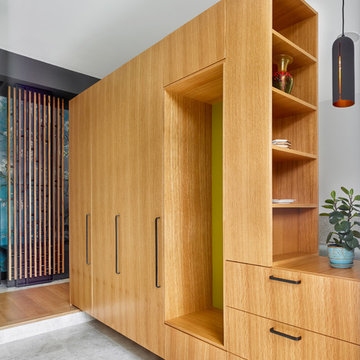
Part height millwork floats in the space to define an entry-way, provide storage, and frame views into the rooms beyond. The millwork, along with a changes in flooring material, and in elevation, mark the foyer as distinct from the rest of the house.
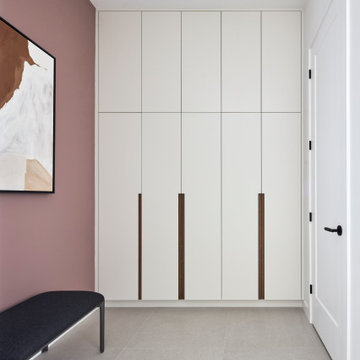
This is an example of a scandinavian mudroom in Ottawa with pink walls, ceramic floors, a single front door, a black front door and grey floor.
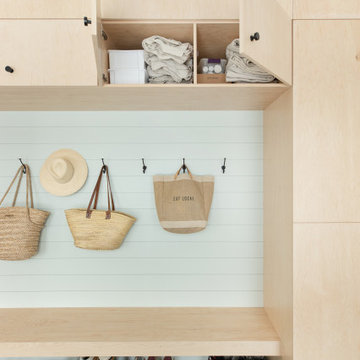
Make your mudroom a place your shoes would love to live by using our gray non-slip floor tile.
DESIGN
The Fresh Exchange
PHOTOS
Megan Gilger
Tile Shown: 3x9 in Skyscraper
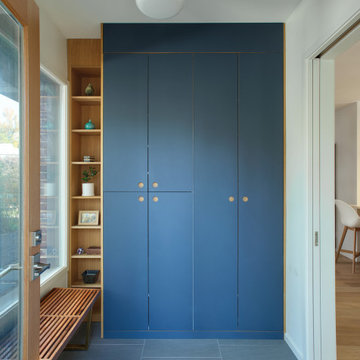
View of back mudroom
This is an example of a mid-sized scandinavian mudroom in New York with white walls, light hardwood floors, a single front door, a light wood front door and grey floor.
This is an example of a mid-sized scandinavian mudroom in New York with white walls, light hardwood floors, a single front door, a light wood front door and grey floor.
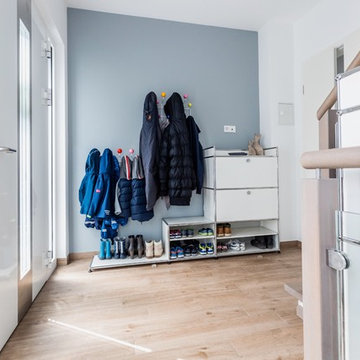
Dennis Möbus
This is an example of a mid-sized scandinavian mudroom in Frankfurt with grey walls, medium hardwood floors, a single front door, a white front door and brown floor.
This is an example of a mid-sized scandinavian mudroom in Frankfurt with grey walls, medium hardwood floors, a single front door, a white front door and brown floor.
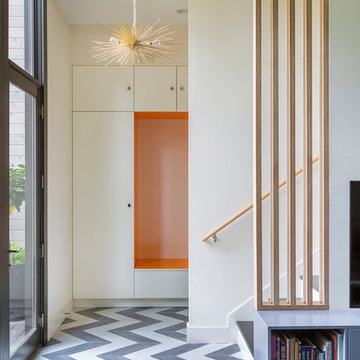
Large scandinavian mudroom in New York with white walls, a glass front door, dark hardwood floors, a single front door and brown floor.
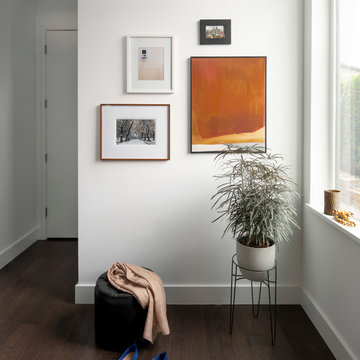
Small scandinavian foyer in Seattle with white walls, a single front door, brown floor, dark hardwood floors and a white front door.
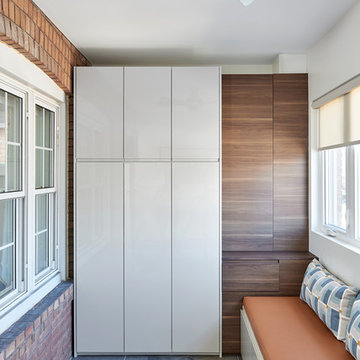
Our client desperately needed storage at the entrance, but the house was long and narrow with little room to steal from for the front entry. So we extended the front entry onto the front porch by creating an enclosed mudroom with beautiful built-in storage. The other main objective was to add a large window in order to still allow natural light to filter into the original part of the house. We adding more deep storage below the window which houses lots of shoes and other items yet also offers a spot to put these shoes on.
Photographer: Stephani Buchman
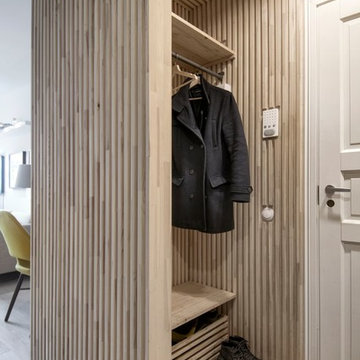
INT2architecture
Design ideas for a small scandinavian front door in Saint Petersburg with a single front door and a white front door.
Design ideas for a small scandinavian front door in Saint Petersburg with a single front door and a white front door.
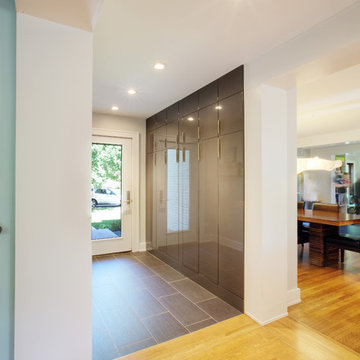
New side and garage entry enters into new Mudroom with ample coat/backpack/shoe storage - Interior Architecture: HAUS | Architecture - Construction Management: WERK | Build - Photo: HAUS | Architecture
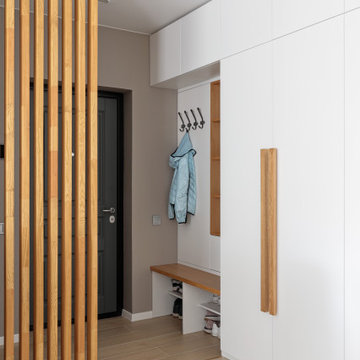
Прихожая отделена реечными перегородками от зоны гостиной и столовой.
Design ideas for a mid-sized scandinavian entryway in Saint Petersburg with white walls, medium hardwood floors, a single front door, a gray front door and brown floor.
Design ideas for a mid-sized scandinavian entryway in Saint Petersburg with white walls, medium hardwood floors, a single front door, a gray front door and brown floor.

Design ideas for a small scandinavian front door in Saint Petersburg with beige walls, linoleum floors, a single front door, a white front door, beige floor, coffered and decorative wall panelling.
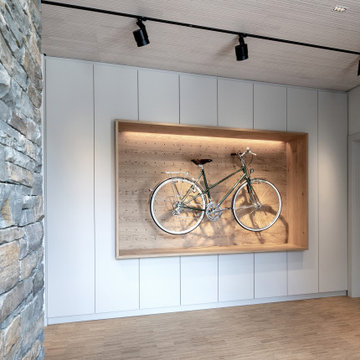
Hier kann man sich austoben. Ein Multifunktionales Möbel empfängt die Gäste und präsentiert perfekt ausgeleuchtet das Bike der Wahl. Die integrierte Beleuchtung sowie die Lichtschiene setzen punktuelle Highlights.
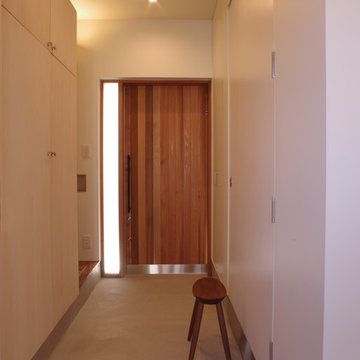
Photo :Kawasumi Ichiyo Architect Office
Photo of a scandinavian entry hall with white walls, concrete floors, a single front door, a medium wood front door and grey floor.
Photo of a scandinavian entry hall with white walls, concrete floors, a single front door, a medium wood front door and grey floor.
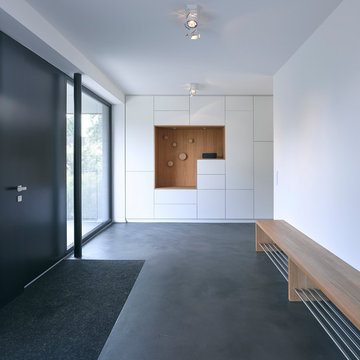
Inspiration for a large scandinavian foyer in Hamburg with white walls, concrete floors, a single front door, a black front door and grey floor.
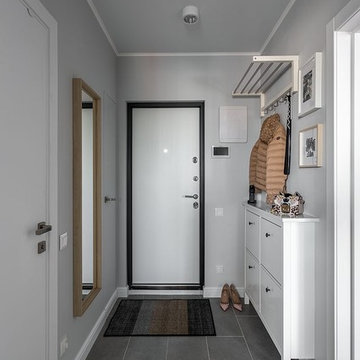
Максим Рублев
Photo of a scandinavian front door in Moscow with white walls, a single front door, a white front door and grey floor.
Photo of a scandinavian front door in Moscow with white walls, a single front door, a white front door and grey floor.
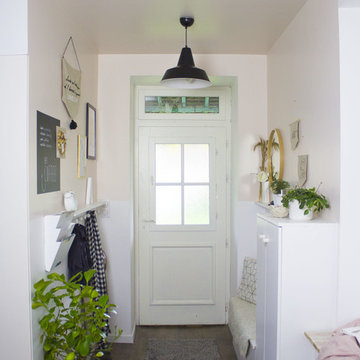
Rénovation totale d'une maison de 90m2 + création d'un extension de 30m2 au sol.
Photo of a small scandinavian foyer in Other with pink walls, dark hardwood floors, a single front door and a white front door.
Photo of a small scandinavian foyer in Other with pink walls, dark hardwood floors, a single front door and a white front door.
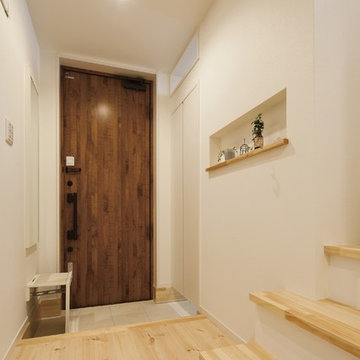
Design ideas for a scandinavian entry hall in Other with brown walls, light hardwood floors, a single front door, a dark wood front door and beige floor.
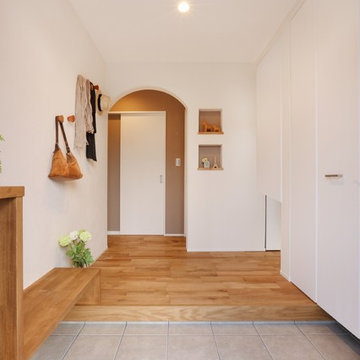
Photo of a scandinavian entry hall in Other with beige walls, medium hardwood floors, a single front door and a medium wood front door.
Scandinavian Entryway Design Ideas with a Single Front Door
1
