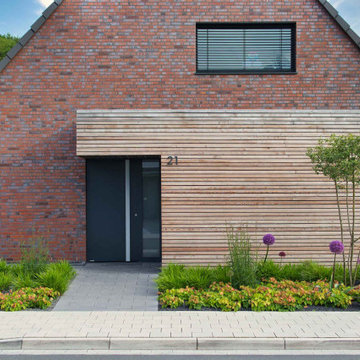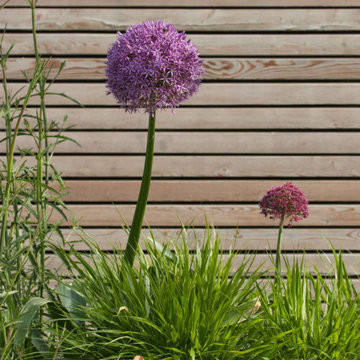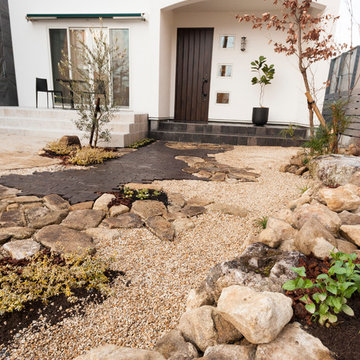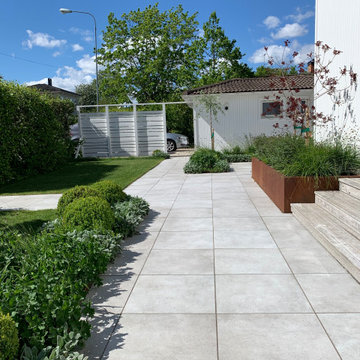Scandinavian Front Yard Garden Design Ideas
Refine by:
Budget
Sort by:Popular Today
21 - 40 of 147 photos
Item 1 of 3
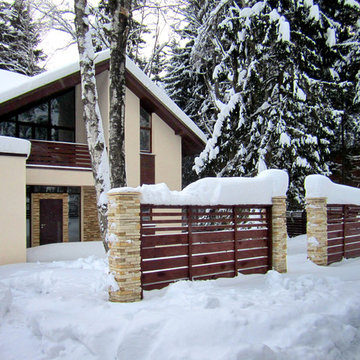
Архитектурное бюро Глушкова автор этого уютного и тёплого дома для Подмосковья.
Photo of a mid-sized scandinavian front yard full sun driveway for winter in Moscow with with a gate, natural stone pavers and a stone fence.
Photo of a mid-sized scandinavian front yard full sun driveway for winter in Moscow with with a gate, natural stone pavers and a stone fence.
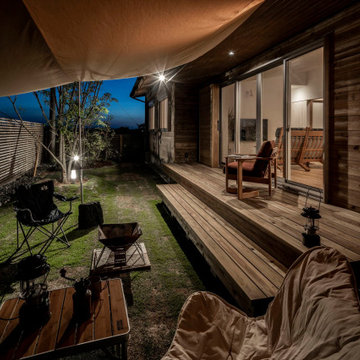
Inspiration for a scandinavian front yard full sun garden for summer in Other with a wood fence.
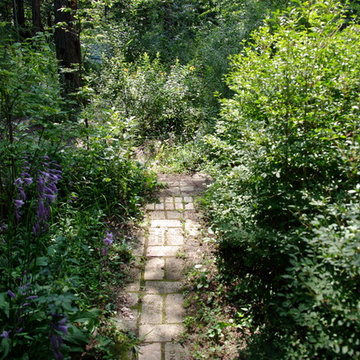
お施主様と並べたアプローチの焼き過ぎ煉瓦
Scandinavian front yard full sun garden in Other with brick pavers and a garden path for spring.
Scandinavian front yard full sun garden in Other with brick pavers and a garden path for spring.
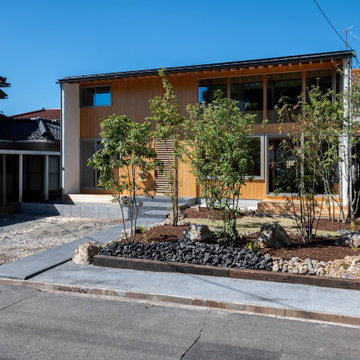
Photo of a mid-sized scandinavian front yard full sun driveway in Other with with lawn edging.
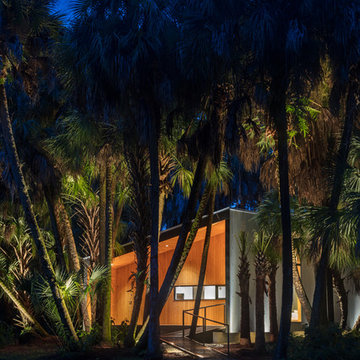
I built this on my property for my aging father who has some health issues. Handicap accessibility was a factor in design. His dream has always been to try retire to a cabin in the woods. This is what he got.
It is a 1 bedroom, 1 bath with a great room. It is 600 sqft of AC space. The footprint is 40' x 26' overall.
The site was the former home of our pig pen. I only had to take 1 tree to make this work and I planted 3 in its place. The axis is set from root ball to root ball. The rear center is aligned with mean sunset and is visible across a wetland.
The goal was to make the home feel like it was floating in the palms. The geometry had to simple and I didn't want it feeling heavy on the land so I cantilevered the structure beyond exposed foundation walls. My barn is nearby and it features old 1950's "S" corrugated metal panel walls. I used the same panel profile for my siding. I ran it vertical to match the barn, but also to balance the length of the structure and stretch the high point into the canopy, visually. The wood is all Southern Yellow Pine. This material came from clearing at the Babcock Ranch Development site. I ran it through the structure, end to end and horizontally, to create a seamless feel and to stretch the space. It worked. It feels MUCH bigger than it is.
I milled the material to specific sizes in specific areas to create precise alignments. Floor starters align with base. Wall tops adjoin ceiling starters to create the illusion of a seamless board. All light fixtures, HVAC supports, cabinets, switches, outlets, are set specifically to wood joints. The front and rear porch wood has three different milling profiles so the hypotenuse on the ceilings, align with the walls, and yield an aligned deck board below. Yes, I over did it. It is spectacular in its detailing. That's the benefit of small spaces.
Concrete counters and IKEA cabinets round out the conversation.
For those who cannot live tiny, I offer the Tiny-ish House.
Photos by Ryan Gamma
Staging by iStage Homes
Design Assistance Jimmy Thornton
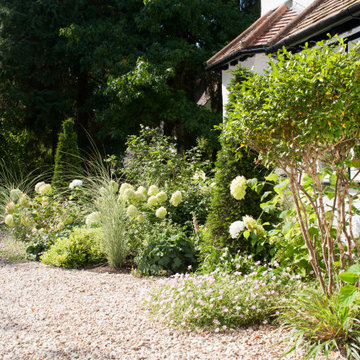
We were asked to design and plant the driveway and gardens surrounding a substantial period property in Cobham. Our Scandinavian clients wanted a soft and natural look to the planting. We used long flowering shrubs and perennials to extend the season of flower, and combined them with a mix of beautifully textured evergreen plants to give year-round structure. We also mixed in a range of grasses for movement which also give a more contemporary look.
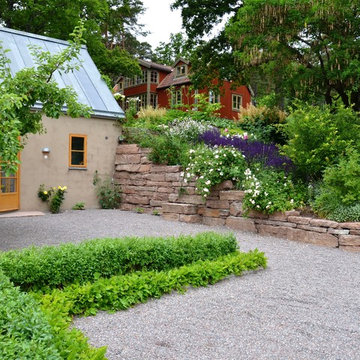
Marika Delin
Photo of a mid-sized scandinavian front yard formal garden for summer in Stockholm with gravel.
Photo of a mid-sized scandinavian front yard formal garden for summer in Stockholm with gravel.
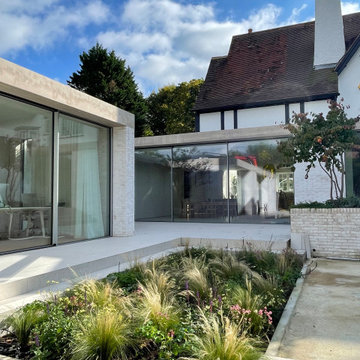
We were asked to design and plant the driveway and gardens surrounding a substantial period property in Cobham. Our Scandinavian clients wanted a soft and natural look to the planting. We used long flowering shrubs and perennials to extend the season of flower, and combined them with a mix of beautifully textured evergreen plants to give year-round structure. We also mixed in a range of grasses for movement which also give a more contemporary look.
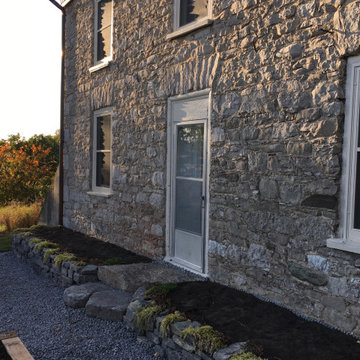
Drystone walls raised vegetable beds catching the glow of the morning sunrise.
Design ideas for an expansive scandinavian front yard full sun formal garden for fall in Other with a vegetable garden and gravel.
Design ideas for an expansive scandinavian front yard full sun formal garden for fall in Other with a vegetable garden and gravel.
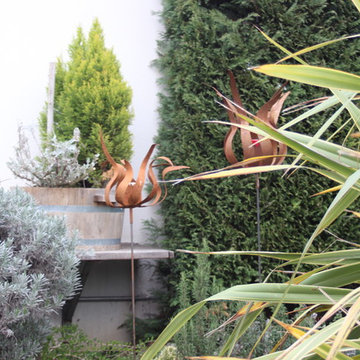
Particolari del giardino.
Photo of an expansive scandinavian front yard driveway in Milan.
Photo of an expansive scandinavian front yard driveway in Milan.

Verbena bonariensis - Eisenkraut - Argentinian vervain
This is an example of a mid-sized scandinavian front yard full sun xeriscape in Berlin with gravel and with flowerbed.
This is an example of a mid-sized scandinavian front yard full sun xeriscape in Berlin with gravel and with flowerbed.
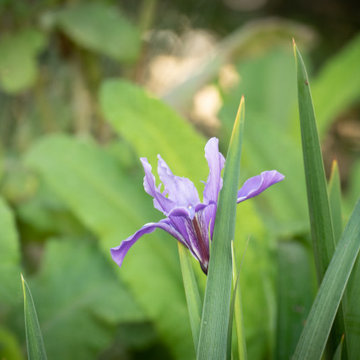
Design ideas for a large scandinavian front yard partial sun xeriscape for spring in Santa Barbara.
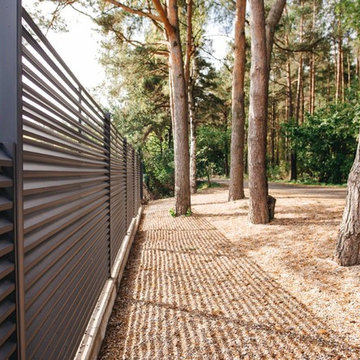
Архитектор: Елена Гузова
Inspiration for a mid-sized scandinavian front yard full sun driveway for summer in Other.
Inspiration for a mid-sized scandinavian front yard full sun driveway for summer in Other.
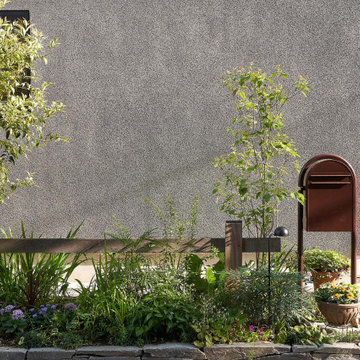
Inspiration for a scandinavian front yard partial sun driveway for spring in Tokyo with natural stone pavers.
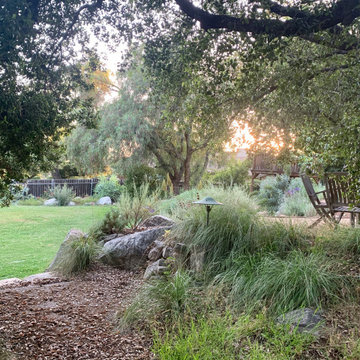
Working with protected California Live Oaks to construct big liveable outdoor spaces for a home-schooled family of 5
This is an example of a large scandinavian front yard partial sun xeriscape for summer in Los Angeles with with rock feature and decomposed granite.
This is an example of a large scandinavian front yard partial sun xeriscape for summer in Los Angeles with with rock feature and decomposed granite.

雑木と枕木のアプローチ
This is an example of a mid-sized scandinavian front yard full sun outdoor sport court for spring in Nagoya with with lawn edging and decking.
This is an example of a mid-sized scandinavian front yard full sun outdoor sport court for spring in Nagoya with with lawn edging and decking.
Scandinavian Front Yard Garden Design Ideas
2
